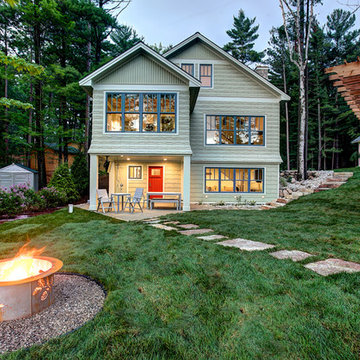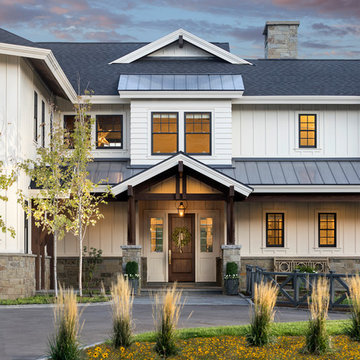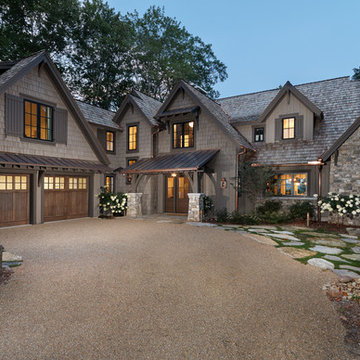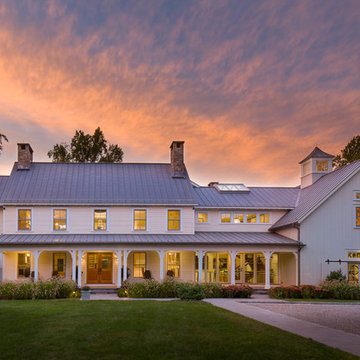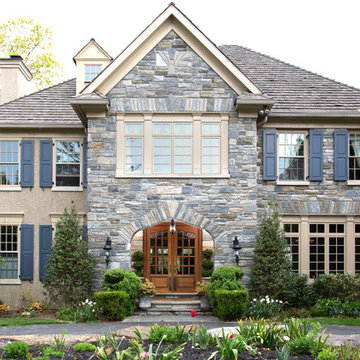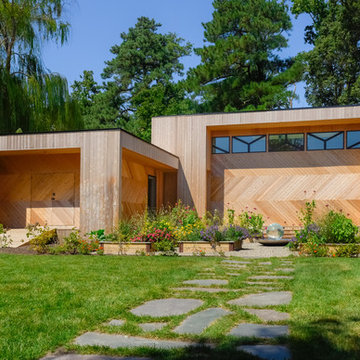窓トリムの写真・アイデア

For this home we were hired as the Architect only. Siena Custom Builders, Inc. was the Builder.
+/- 5,200 sq. ft. home (Approx. 42' x 110' Footprint)
Cedar Siding - Cabot Solid Stain - Pewter Grey
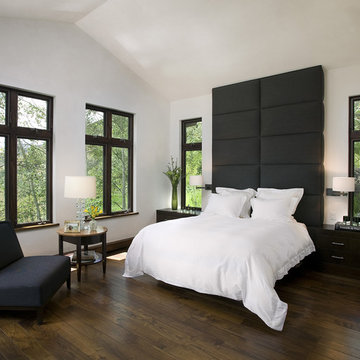
Bedroom, master bedroom, wood floor, fabric wall, upholstered headboard, indoor-outdoor, seamless flow, open, natural, art wall, books, photography display, Mosaic Architects, Mosaic Interiors, Jim Bartsch Photographer
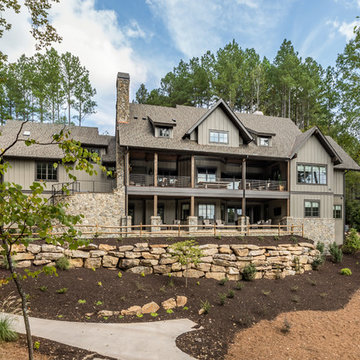
Custom mountain rustic lake home located in The Cliffs at Keowee Springs with ample outdoor living
他の地域にある巨大なラスティックスタイルのおしゃれな家の外観の写真
他の地域にある巨大なラスティックスタイルのおしゃれな家の外観の写真
希望の作業にぴったりな専門家を見つけましょう

Photo: Audrey Hall.
For custom luxury metal windows and doors, contact sales@brombalusa.com
他の地域にあるラスティックスタイルのおしゃれな家の外観 (石材サイディング) の写真
他の地域にあるラスティックスタイルのおしゃれな家の外観 (石材サイディング) の写真
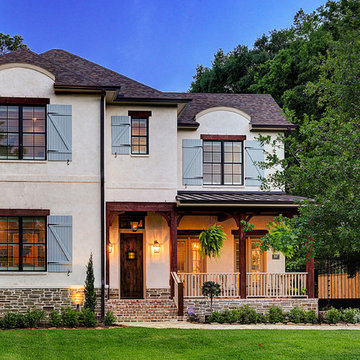
This home, you may notice, was inspired by the homes of the French countryside. Come walk inside for a look at the transitional interior.
Built by Southern Green Builders in Houston, Texas

Builder: Artisan Custom Homes
Photography by: Jim Schmid Photography
Interior Design by: Homestyles Interior Design
シャーロットにあるラグジュアリーなトラディショナルスタイルのおしゃれな家の外観 (コンクリート繊維板サイディング、混合材屋根) の写真
シャーロットにあるラグジュアリーなトラディショナルスタイルのおしゃれな家の外観 (コンクリート繊維板サイディング、混合材屋根) の写真
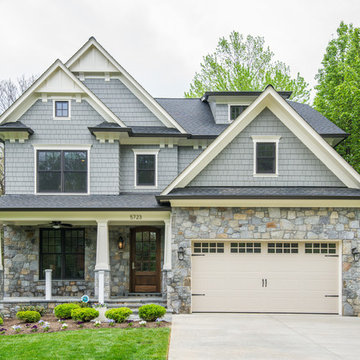
Classic Bethesda elevation with the perfect amount of detail. From the stone to the paneled tapered columns on stone bases, this home is very inviting.

Parade of Homes Gold Winner
This 7,500 modern farmhouse style home was designed for a busy family with young children. The family lives over three floors including home theater, gym, playroom, and a hallway with individual desk for each child. From the farmhouse front, the house transitions to a contemporary oasis with large modern windows, a covered patio, and room for a pool.
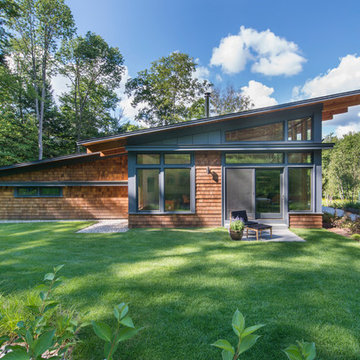
This house is discreetly tucked into its wooded site in the Mad River Valley near the Sugarbush Resort in Vermont. The soaring roof lines complement the slope of the land and open up views though large windows to a meadow planted with native wildflowers. The house was built with natural materials of cedar shingles, fir beams and native stone walls. These materials are complemented with innovative touches including concrete floors, composite exterior wall panels and exposed steel beams. The home is passively heated by the sun, aided by triple pane windows and super-insulated walls.
Photo by: Nat Rea Photography

2016 Coastal Living magazine's Hamptons Showhouse // Exterior view with pool
ニューヨークにあるトラディショナルスタイルのおしゃれな家の外観の写真
ニューヨークにあるトラディショナルスタイルのおしゃれな家の外観の写真

Existing 100 year old Arts and Crafts home. Kitchen space was completely gutted down to framing. In floor heat, chefs stove, custom site-built cabinetry and soapstone countertops bring kitchen up to date.
Designed by Jean Rehkamp and Ryan Lawinger of Rehkamp Larson Architects.
Greg Page Photography
窓トリムの写真・アイデア
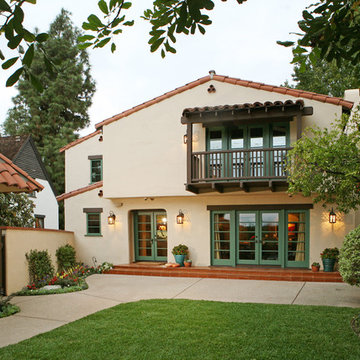
Exterior view of the completed project showing the large addition infused with traditional Spanish Revival elements.
ロサンゼルスにある地中海スタイルのおしゃれな二階建ての家の写真
ロサンゼルスにある地中海スタイルのおしゃれな二階建ての家の写真
1



















