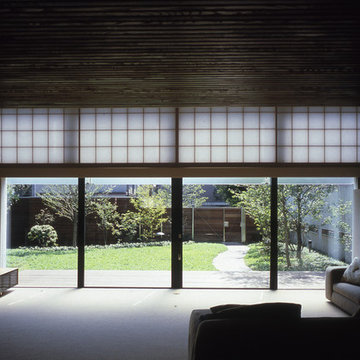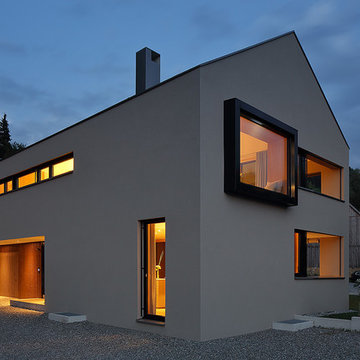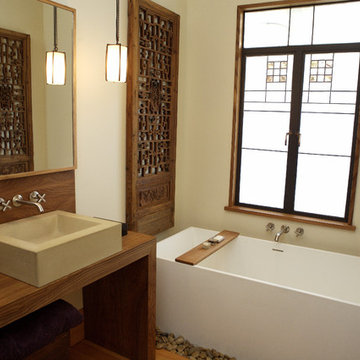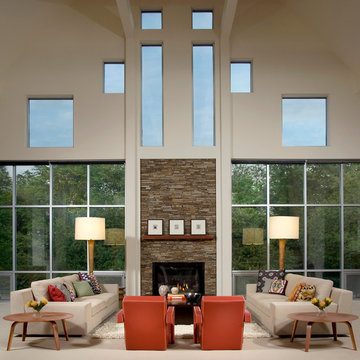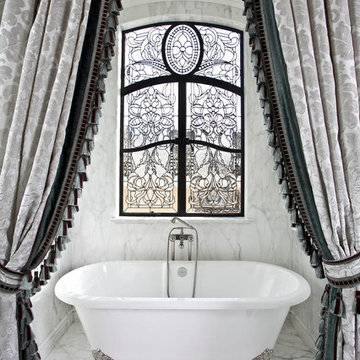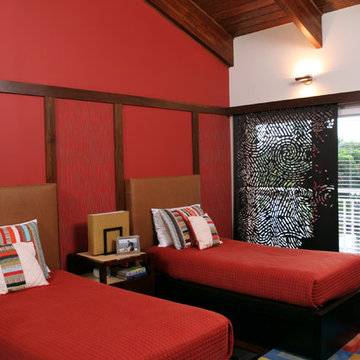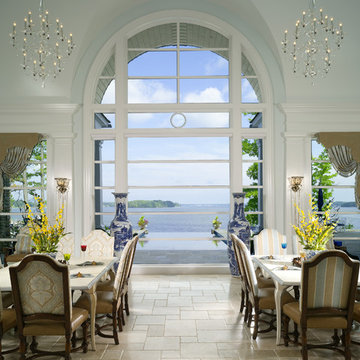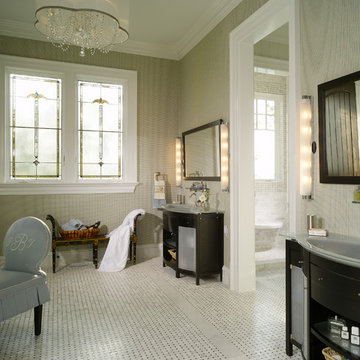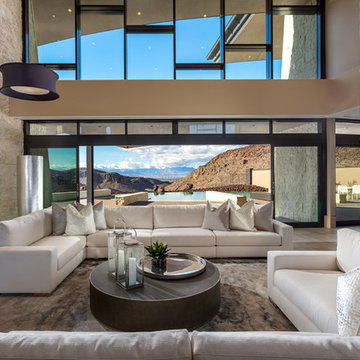窓デザインの写真・アイデア
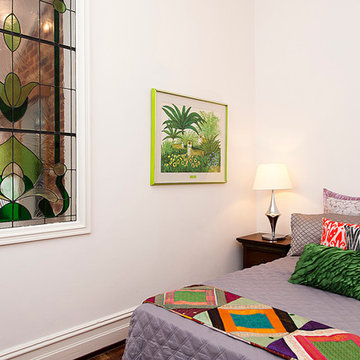
Lorena Ongaro Anderson Design
パースにある中くらいなエクレクティックスタイルのおしゃれな寝室 (白い壁、濃色無垢フローリング) のインテリア
パースにある中くらいなエクレクティックスタイルのおしゃれな寝室 (白い壁、濃色無垢フローリング) のインテリア
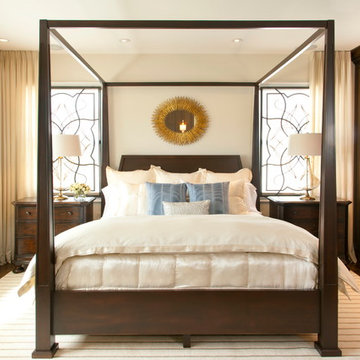
Bedroom Bedding that is all LUXURY. Donna Karan cream satin comforter with feather pillows in periwinkle blue set stage sparkly rhinestone pillow. Above the 4 poster bed, a gold gilded oval mirror keeps the lines clean without sacrificing the stunning look of this Master Bed. Iron screens fill in the casement windows flanked by matching night stands and a pair of lamps creating a perfectly symmetrical look. Robeson Design creates a beautiful Master Bedroom suite by playing up the contrast between light and dark. Dark hardwood floors, stained four poster bed with nightstands, a custom built-in chest of drawers and wood trimmed upholstered chairs set a handsome stage for creamy bedding and soft flowing window treatments. The pale cream walls hold their own as the cream stripped area rug anchors the space. Rebecca used a touch of periwinkle in the throw pillows and oversized art piece in the built-in. Custom designed iron pieces flank the windows on either side of the bed as light amber glass table lamps reflect the natural light streaming in the windows.
David Harrison Photography
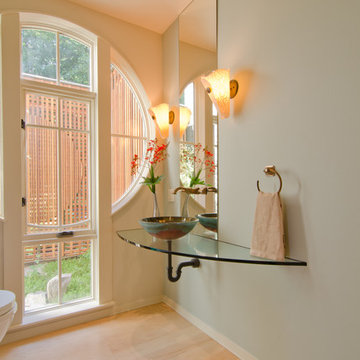
Guest Bathroom 3
ポートランドにある高級な中くらいなコンテンポラリースタイルのおしゃれなトイレ・洗面所 (ベッセル式洗面器、青い壁、淡色無垢フローリング、ガラスの洗面台、ベージュの床) の写真
ポートランドにある高級な中くらいなコンテンポラリースタイルのおしゃれなトイレ・洗面所 (ベッセル式洗面器、青い壁、淡色無垢フローリング、ガラスの洗面台、ベージュの床) の写真
希望の作業にぴったりな専門家を見つけましょう
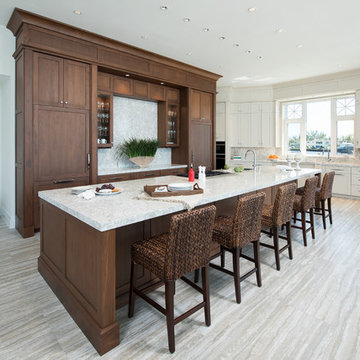
マイアミにあるトランジショナルスタイルのおしゃれなキッチン (シェーカースタイル扉のキャビネット、濃色木目調キャビネット、グレーのキッチンパネル、グレーの床、グレーのキッチンカウンター、窓) の写真
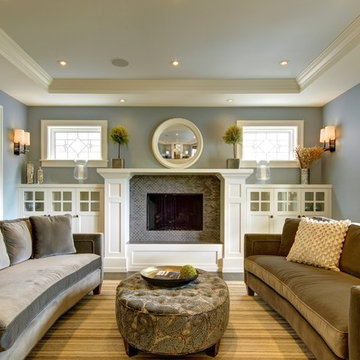
John Cornegge http://thinkorangemedia.com/
カルガリーにあるトラディショナルスタイルのおしゃれな独立型リビング (青い壁、標準型暖炉、タイルの暖炉まわり、テレビなし、茶色いソファ) の写真
カルガリーにあるトラディショナルスタイルのおしゃれな独立型リビング (青い壁、標準型暖炉、タイルの暖炉まわり、テレビなし、茶色いソファ) の写真
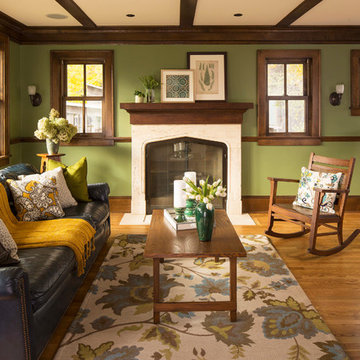
Traditional design blends well with 21st century accessibility standards. Designed by architect Jeremiah Battles of Acacia Architects and built by Ben Quie & Sons, this beautiful new home features details found a century ago, combined with a creative use of space and technology to meet the owner’s mobility needs. Even the elevator is detailed with quarter-sawn oak paneling. Feeling as though it has been here for generations, this home combines architectural salvage with creative design. The owner brought in vintage lighting fixtures, a Tudor fireplace surround, and beveled glass for windows and doors. The kitchen pendants and sconces were custom made to match a 1912 Sheffield fixture she had found. Quarter-sawn oak in the living room, dining room, and kitchen, and flat-sawn oak in the pantry, den, and powder room accent the traditional feel of this brand-new home.
Design by Acacia Architects/Jeremiah Battles
Construction by Ben Quie and Sons
Photography by: Troy Thies

Warm earth tones and high-end granite are key to these bathroom designs of ours. For added detail and personalization we integrated custom mirrors and a stained glass window.
Project designed by Susie Hersker’s Scottsdale interior design firm Design Directives. Design Directives is active in Phoenix, Paradise Valley, Cave Creek, Carefree, Sedona, and beyond.
For more about Design Directives, click here: https://susanherskerasid.com/
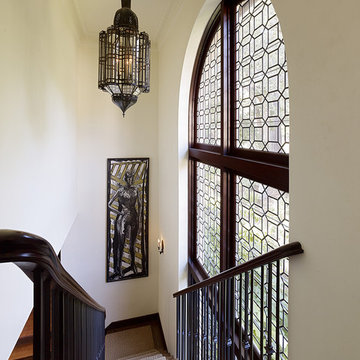
Architect: Charlie Barnett Associates
Interior Design: Tucker and Marks Design
Landscape Design: Suzman & Cole Design Associates
Photography: Mathew Millman Photography
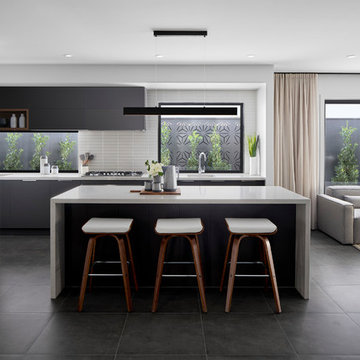
メルボルンにあるコンテンポラリースタイルのおしゃれなキッチン (アンダーカウンターシンク、フラットパネル扉のキャビネット、グレーのキャビネット、白いキッチンパネル、モザイクタイルのキッチンパネル、シルバーの調理設備、グレーの床、白いキッチンカウンター、グレーと黒) の写真
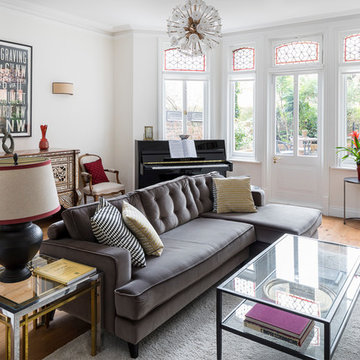
Photo by Chris Snook
ロンドンにある高級な中くらいなトランジショナルスタイルのおしゃれなLDK (ミュージックルーム、白い壁、淡色無垢フローリング、茶色い床) の写真
ロンドンにある高級な中くらいなトランジショナルスタイルのおしゃれなLDK (ミュージックルーム、白い壁、淡色無垢フローリング、茶色い床) の写真
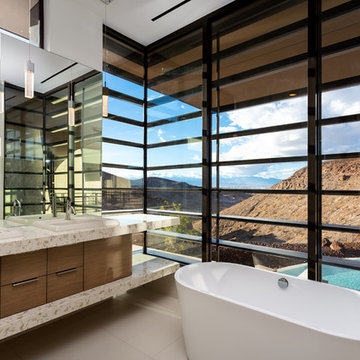
フェニックスにあるコンテンポラリースタイルのおしゃれなマスターバスルーム (フラットパネル扉のキャビネット、濃色木目調キャビネット、置き型浴槽、白い壁、オーバーカウンターシンク、ベージュの床、マルチカラーの洗面カウンター) の写真
窓デザインの写真・アイデア
1



















