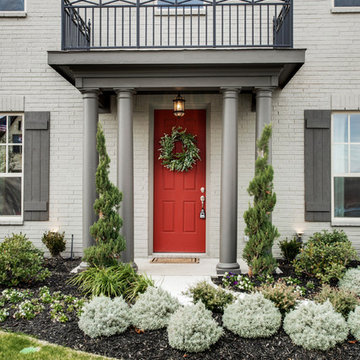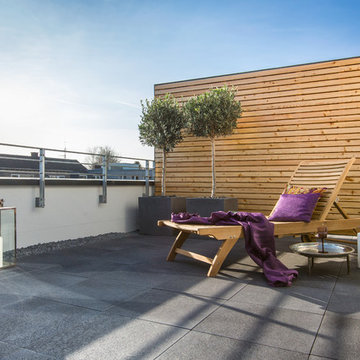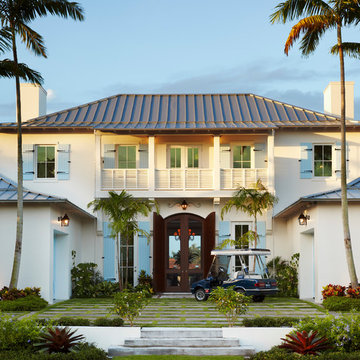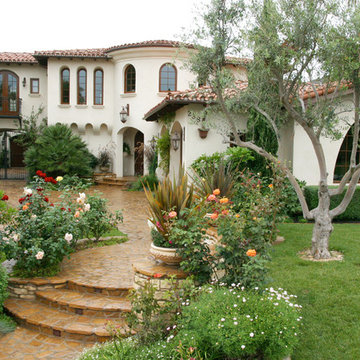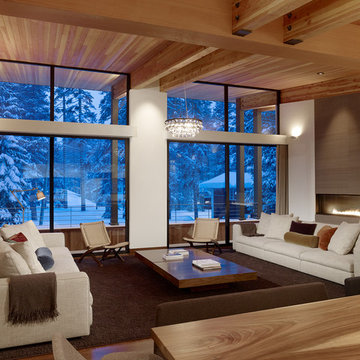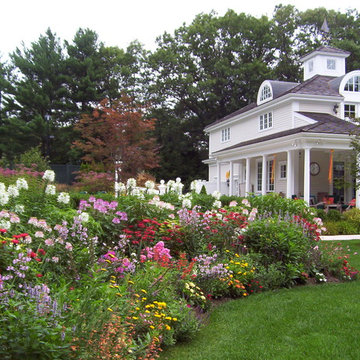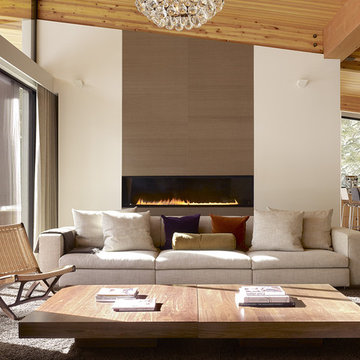ベランダインテリアの写真・アイデア

2012 KuDa Photography
ポートランドにあるラグジュアリーなコンテンポラリースタイルのおしゃれな家の外観 (メタルサイディング) の写真
ポートランドにあるラグジュアリーなコンテンポラリースタイルのおしゃれな家の外観 (メタルサイディング) の写真
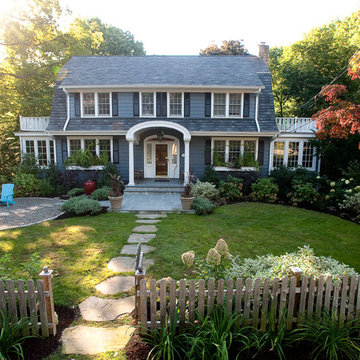
An eclectic and welcoming alternative to the traditional lawn. Inviting to birds, butterflys and neighbors. More at http://www.WestoverLd.com
希望の作業にぴったりな専門家を見つけましょう

Jessica Glynn Photography
マイアミにあるビーチスタイルのおしゃれな主寝室 (ベージュの壁、濃色無垢フローリング、暖炉なし、茶色い床、グレーとクリーム色) のレイアウト
マイアミにあるビーチスタイルのおしゃれな主寝室 (ベージュの壁、濃色無垢フローリング、暖炉なし、茶色い床、グレーとクリーム色) のレイアウト

Accoya was used for all the superior decking and facades throughout the ‘Jungle House’ on Guarujá Beach. Accoya wood was also used for some of the interior paneling and room furniture as well as for unique MUXARABI joineries. This is a special type of joinery used by architects to enhance the aestetic design of a project as the joinery acts as a light filter providing varying projections of light throughout the day.
The architect chose not to apply any colour, leaving Accoya in its natural grey state therefore complimenting the beautiful surroundings of the project. Accoya was also chosen due to its incredible durability to withstand Brazil’s intense heat and humidity.
Credits as follows: Architectural Project – Studio mk27 (marcio kogan + samanta cafardo), Interior design – studio mk27 (márcio kogan + diana radomysler), Photos – fernando guerra (Photographer).
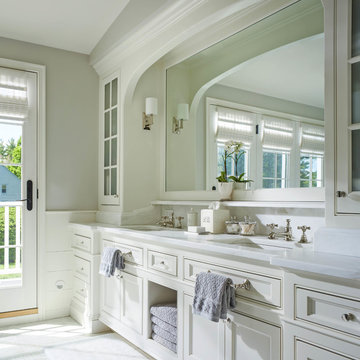
The bathroom is clean and simple with wonderful storage from these build ins.
バーリントンにあるトラディショナルスタイルのおしゃれなマスターバスルーム (白いキャビネット、グレーの壁、アンダーカウンター洗面器、落し込みパネル扉のキャビネット、大理石の洗面台、白い洗面カウンター) の写真
バーリントンにあるトラディショナルスタイルのおしゃれなマスターバスルーム (白いキャビネット、グレーの壁、アンダーカウンター洗面器、落し込みパネル扉のキャビネット、大理石の洗面台、白い洗面カウンター) の写真
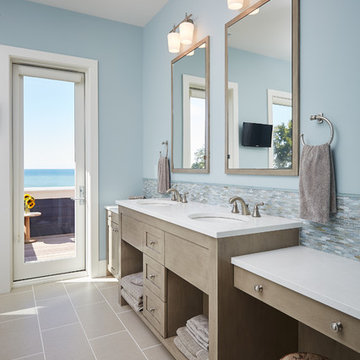
Swinging open to an intimate balcony perched upon the shimmering waters of Lake Michigan, the relaxed master retreat with spa-like bath make for the perfect escape to unwind, unplug and recharge.
Photography Credit: Ashley Avila

Laurie Black Photography:
Perched along the shore of Lake Oswego is this asian influenced contemporary home of custom wood windows and glass. Quantum Classic Series windows, and Lift & Slide and Hinged doors are spectacularly displayed here in Sapele wood.
Generously opening up the lake view are architectural window walls with transoms and out-swing awnings. The windows’ precise horizontal alignment around the perimeter of the home achieves the architect’s desire for crisp, clean lines.
The main entry features a Hinged door flanked by fixed sidelites. Leading out to the Japanese-style garden is another Hinged door set within a common mullion window wall.
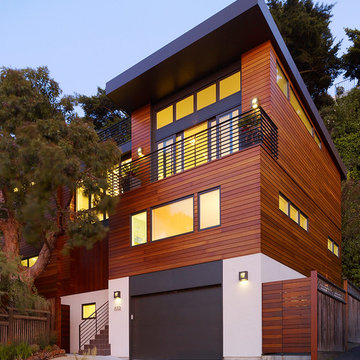
The front facade of the Cole STreet project remodeled by Design Line Construction
サンフランシスコにあるコンテンポラリースタイルのおしゃれな木の家の写真
サンフランシスコにあるコンテンポラリースタイルのおしゃれな木の家の写真
ベランダインテリアの写真・アイデア
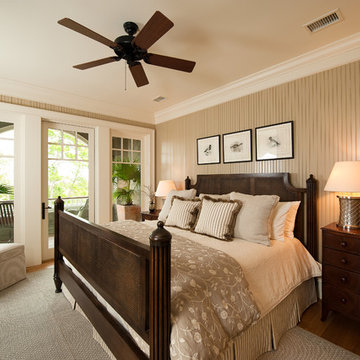
Guest Bedroom with Private Balcony Overlooking the River on Kiawah Island
チャールストンにある中くらいなトラディショナルスタイルのおしゃれな客用寝室 (ベージュの壁、無垢フローリング)
チャールストンにある中くらいなトラディショナルスタイルのおしゃれな客用寝室 (ベージュの壁、無垢フローリング)
1






















