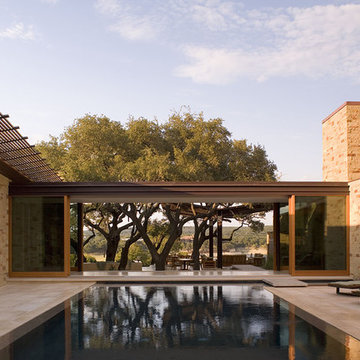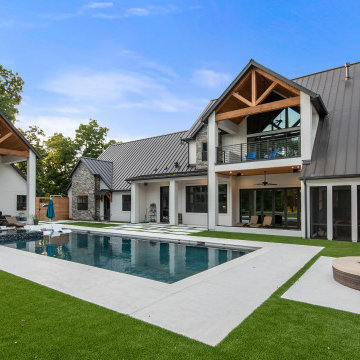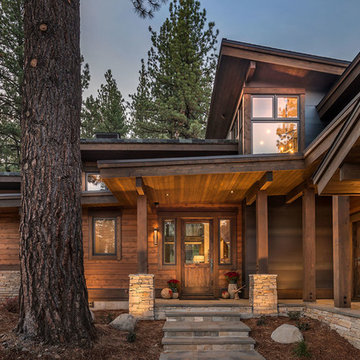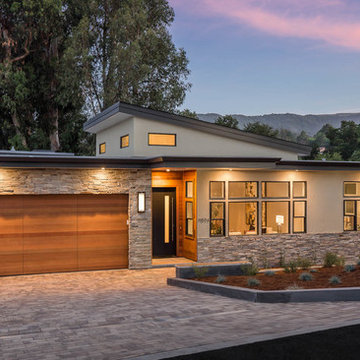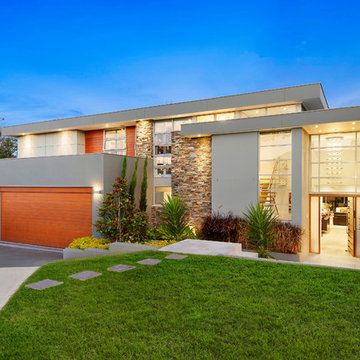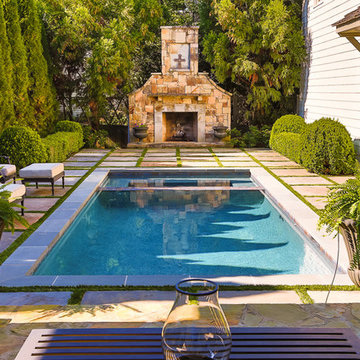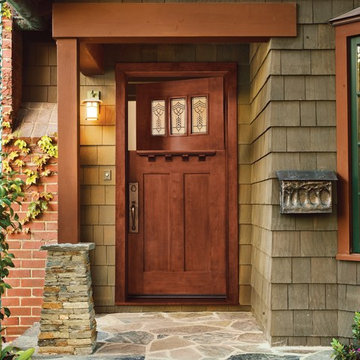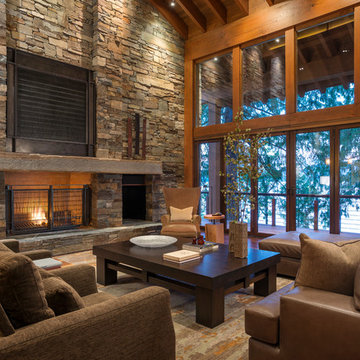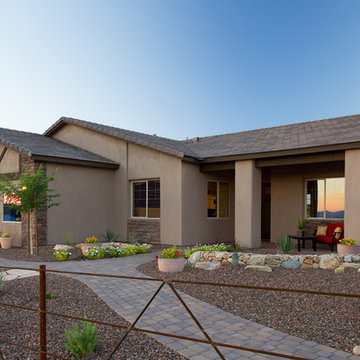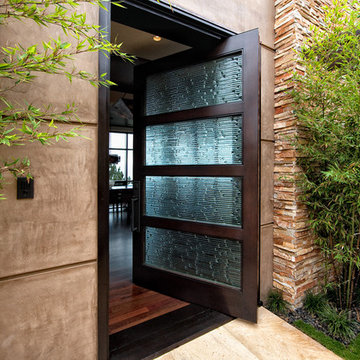小端積みの写真・アイデア
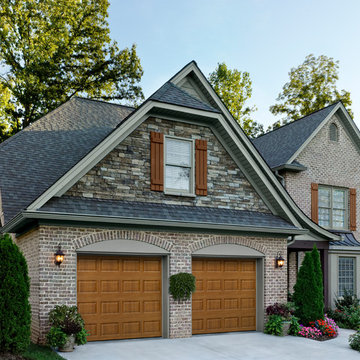
Dual-directional woodgrain colors provide the look of natural wood but with the ease and low-maintenance of steel.
Photo: Amarr Heritage Collection Short Panel design in Golden Oak dual-directional woodgrain.
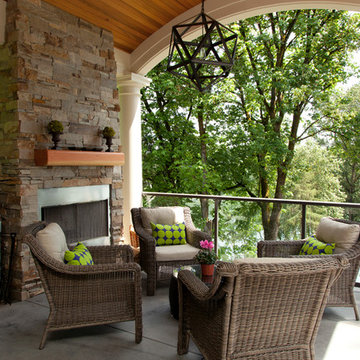
This new riverfront townhouse is on three levels. The interiors blend clean contemporary elements with traditional cottage architecture. It is luxurious, yet very relaxed.
Project by Portland interior design studio Jenni Leasia Interior Design. Also serving Lake Oswego, West Linn, Vancouver, Sherwood, Camas, Oregon City, Beaverton, and the whole of Greater Portland.
For more about Jenni Leasia Interior Design, click here: https://www.jennileasiadesign.com/
To learn more about this project, click here:
https://www.jennileasiadesign.com/lakeoswegoriverfront
希望の作業にぴったりな専門家を見つけましょう

A traditional house that meanders around courtyards built as though it where built in stages over time. Well proportioned and timeless. Presenting its modest humble face this large home is filled with surprises as it demands that you take your time to experiance it.
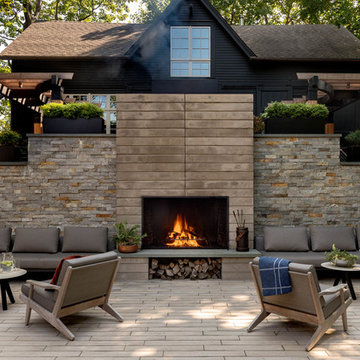
Photographer: Rob Karosis
Landscape architect: Conte and Conte
ニューヨークにあるトランジショナルスタイルのおしゃれなテラス・中庭 (日よけなし、屋外暖炉) の写真
ニューヨークにあるトランジショナルスタイルのおしゃれなテラス・中庭 (日よけなし、屋外暖炉) の写真
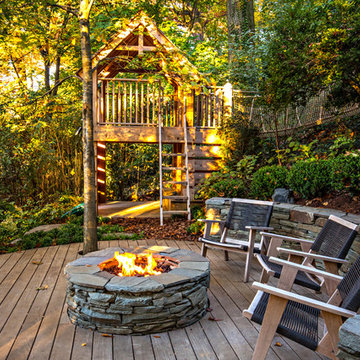
Brian Landis Commercial Photography
ワシントンD.C.にあるラスティックスタイルのおしゃれな裏庭のデッキ (ファイヤーピット) の写真
ワシントンD.C.にあるラスティックスタイルのおしゃれな裏庭のデッキ (ファイヤーピット) の写真

This sleek, contemporary kitchen is a piece of art. From the two story range hood with its angled window to the flat paneled cabinets with opaque glass inserts to the stainless steel accents, this kitchen is a showstopper.
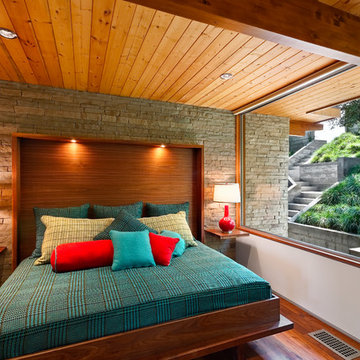
1950’s mid century modern hillside home.
full restoration | addition | modernization.
board formed concrete | clear wood finishes | mid-mod style.
Photography ©Ciro Coelho/ArchitecturalPhoto.com
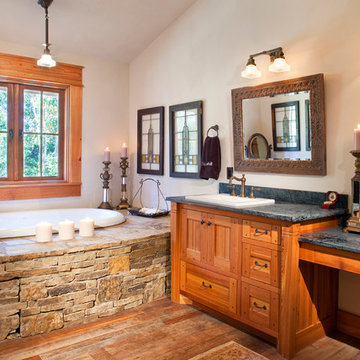
Reclaimed heart pine for the windows and vanity. The flooring is patina face "dirty top" reclaimed heart pine.
オースティンにあるラスティックスタイルのおしゃれな浴室 (オーバーカウンターシンク、落し込みパネル扉のキャビネット、中間色木目調キャビネット、ドロップイン型浴槽) の写真
オースティンにあるラスティックスタイルのおしゃれな浴室 (オーバーカウンターシンク、落し込みパネル扉のキャビネット、中間色木目調キャビネット、ドロップイン型浴槽) の写真
小端積みの写真・アイデア
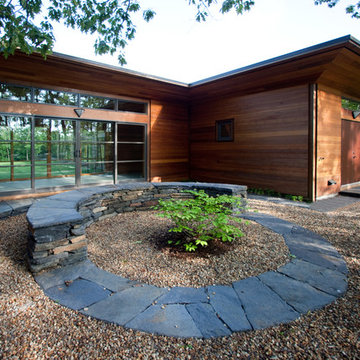
Addition and renovation of a vacation home in the hills of Heath
Massachusetts. The first floor of the home was extensively renovated
including a new kitchen, bath room and laundry room. Additions include a
breakfast nook, window bay, entry foyer, a two story screened porch and
most importantly; a 75 foot-long indoor lap pool.
The pool design is based on the upright wings of the airplane, as the owner
is an avid aviator as well as a tri-athlete. Large expanses of glass allow
natural light to stream into the year-round training space. Cedar siding
and extensive stone work ground the modern form of the building in the
natural landscape.
1




















