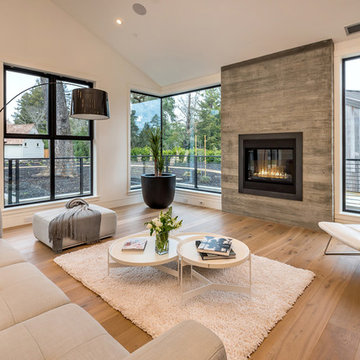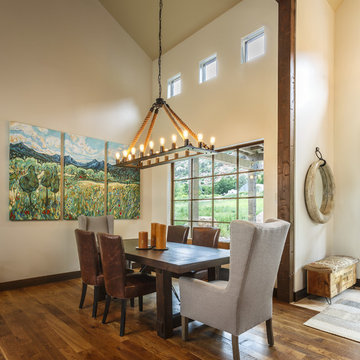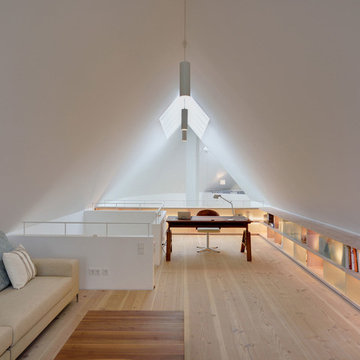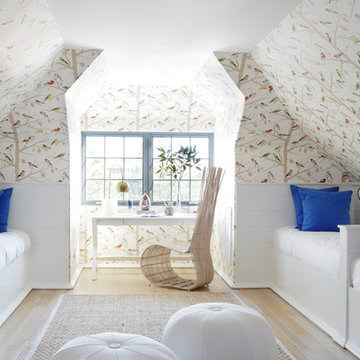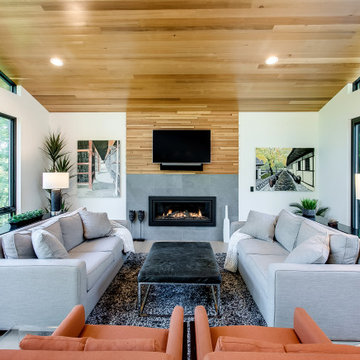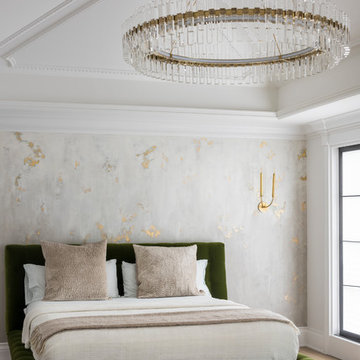勾配天井の写真・アイデア
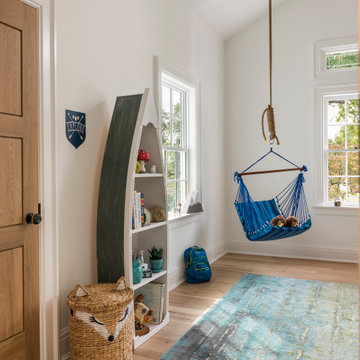
Quarter Sawn White Oak Flooring, Interior Doors, and Mouldings
他の地域にある広いトランジショナルスタイルのおしゃれな子供部屋 (白い壁、無垢フローリング、児童向け、ベージュの床) の写真
他の地域にある広いトランジショナルスタイルのおしゃれな子供部屋 (白い壁、無垢フローリング、児童向け、ベージュの床) の写真
希望の作業にぴったりな専門家を見つけましょう

ph. by Luca Miserocchi
他の地域にある広いビーチスタイルのおしゃれなキッチン (フラットパネル扉のキャビネット、白いキャビネット、クオーツストーンカウンター、青いキッチンパネル、シルバーの調理設備、コンクリートの床、アイランドなし、アンダーカウンターシンク、白い床) の写真
他の地域にある広いビーチスタイルのおしゃれなキッチン (フラットパネル扉のキャビネット、白いキャビネット、クオーツストーンカウンター、青いキッチンパネル、シルバーの調理設備、コンクリートの床、アイランドなし、アンダーカウンターシンク、白い床) の写真

Windows were added to this living space for maximum light. The clients' collection of art and sculpture are the focus of the room. A custom limestone fireplace was designed to add focus to the only wall in this space. The furniture is a mix of custom English and contemporary all atop antique Persian rugs. The blue velvet bench in front was designed by Mr. Dodge out of maple to offset the antiques in the room and compliment the contemporary art. All the windows overlook the cabana, art studio, pool and patio.

An open plan kitchen/diner and living space in this barn conversion. Inspiration for cabinetry colours and counter top textures were picked from the original barn stone wall to create a homely and comfortable look.

Todd Mason, Halkin Photography
ニューヨークにある中くらいなコンテンポラリースタイルのおしゃれなマッドルーム (白い壁、スレートの床、木目調のドア、グレーの床) の写真
ニューヨークにある中くらいなコンテンポラリースタイルのおしゃれなマッドルーム (白い壁、スレートの床、木目調のドア、グレーの床) の写真
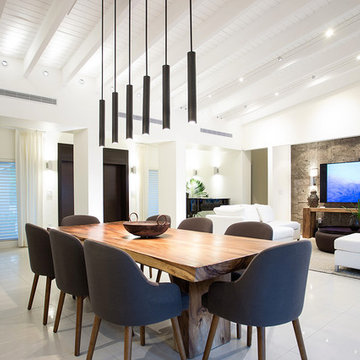
Liquid Design & Architecture Inc.
マイアミにあるコンテンポラリースタイルのおしゃれなダイニング (白い壁) の写真
マイアミにあるコンテンポラリースタイルのおしゃれなダイニング (白い壁) の写真
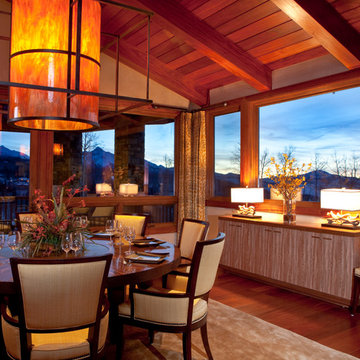
Dining room features custom light fixture large in scale to define the dining area. The round dining table is 72" in diameter and seats 8-10 people. It has a lazy susan in the center!

This remodel of a mid century gem is located in the town of Lincoln, MA a hot bed of modernist homes inspired by Gropius’ own house built nearby in the 1940’s. By the time the house was built, modernism had evolved from the Gropius era, to incorporate the rural vibe of Lincoln with spectacular exposed wooden beams and deep overhangs.
The design rejects the traditional New England house with its enclosing wall and inward posture. The low pitched roofs, open floor plan, and large windows openings connect the house to nature to make the most of its rural setting. The bathroom floor and walls are white Thassos marble.
Photo by: Nat Rea Photography

Bespoke in-frame kitchen painted in Farrow and Ball Blue Grey 91 a beautiful blue,grey colour chosen to compliment the Gazinni Space Green tiles. A faux chimney breast was constructed around the Aga with a chunky shelf to create a more traditional kitchen style

Faire rentrer le soleil dans nos intérieurs, tel est le désir de nombreuses personnes.
Dans ce projet, la nature reprend ses droits, tant dans les couleurs que dans les matériaux.
Nous avons réorganisé les espaces en cloisonnant de manière à toujours laisser entrer la lumière, ainsi, le jaune éclatant permet d'avoir sans cesse une pièce chaleureuse.

The beautiful lake house that finally got the beautiful kitchen to match. A sizable project that involved removing walls and reconfiguring spaces with the goal to create a more usable space for this active family that loves to entertain. The kitchen island is massive - so much room for cooking, projects and entertaining. The family loves their open pantry - a great functional space that is easy to access everything the family needs from a coffee bar to the mini bar complete with ice machine and mini glass front fridge. The results of a great collaboration with the homeowners who had tricky spaces to work with.
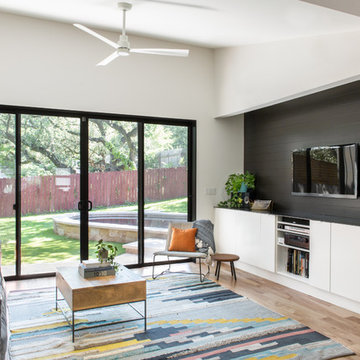
The family room addition enabled our clients to have a separate dining room and small sitting desk area off of the kitchen.
オースティンにあるお手頃価格の小さなコンテンポラリースタイルのおしゃれなリビング (淡色無垢フローリング、壁掛け型テレビ、白い壁、ベージュの床) の写真
オースティンにあるお手頃価格の小さなコンテンポラリースタイルのおしゃれなリビング (淡色無垢フローリング、壁掛け型テレビ、白い壁、ベージュの床) の写真
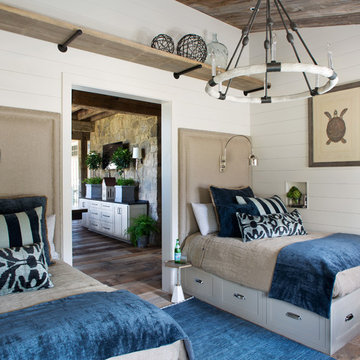
Emily Minton Redfield Photography
Norris Architecture
ナッシュビルにある中くらいなカントリー風のおしゃれな客用寝室 (白い壁、濃色無垢フローリング、暖炉なし、茶色い床) のレイアウト
ナッシュビルにある中くらいなカントリー風のおしゃれな客用寝室 (白い壁、濃色無垢フローリング、暖炉なし、茶色い床) のレイアウト
勾配天井の写真・アイデア
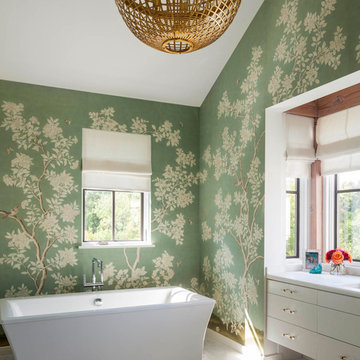
ダラスにあるトランジショナルスタイルのおしゃれな浴室 (フラットパネル扉のキャビネット、白いキャビネット、置き型浴槽、緑の壁、アンダーカウンター洗面器、グレーの床) の写真
1



















