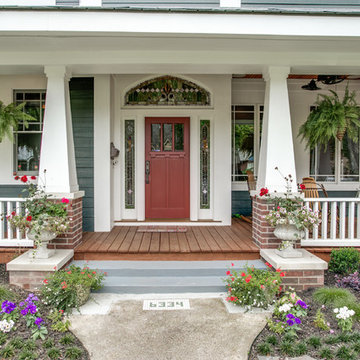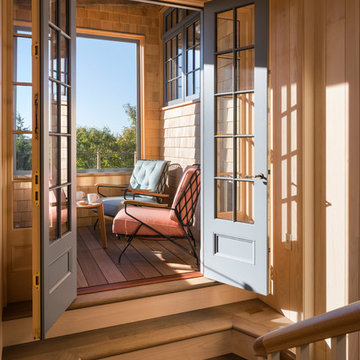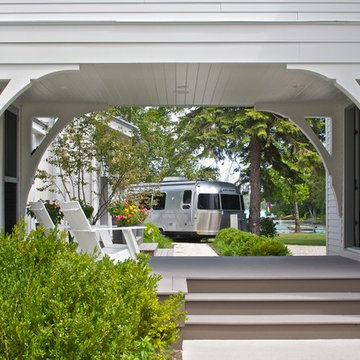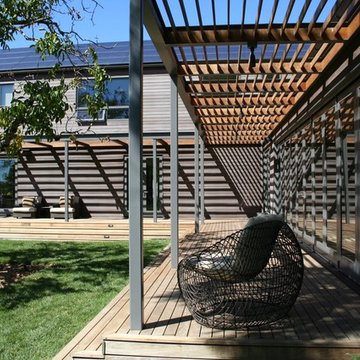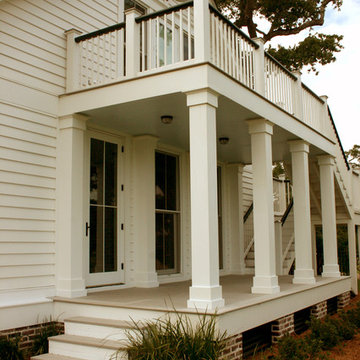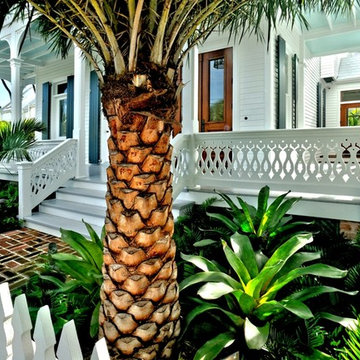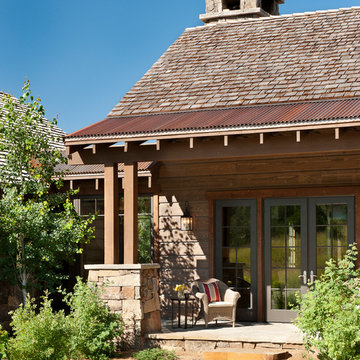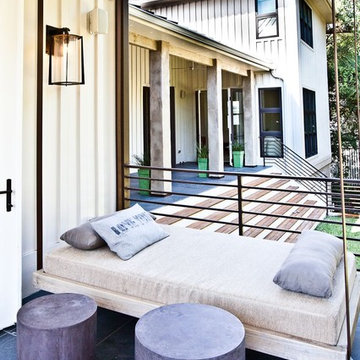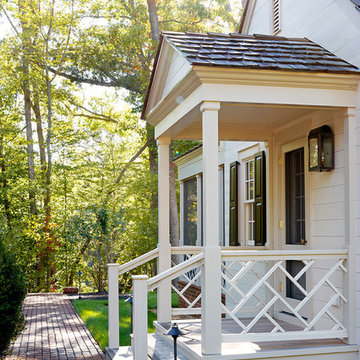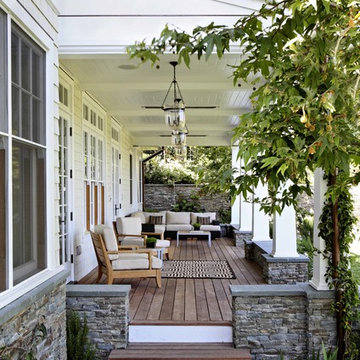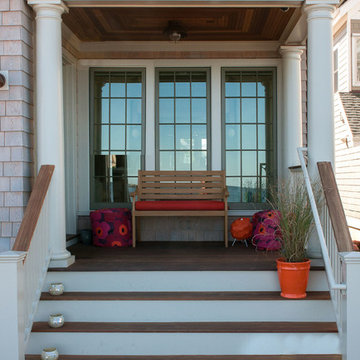玄関ポーチの階段の写真・アイデア
絞り込み:
資材コスト
並び替え:今日の人気順
写真 1〜20 枚目(全 72 枚)

A custom fireplace is the visual focus of this craftsman style home's living room while the U-shaped kitchen and elegant bedroom showcase gorgeous pendant lights.
Project completed by Wendy Langston's Everything Home interior design firm, which serves Carmel, Zionsville, Fishers, Westfield, Noblesville, and Indianapolis.
For more about Everything Home, click here: https://everythinghomedesigns.com/
希望の作業にぴったりな専門家を見つけましょう
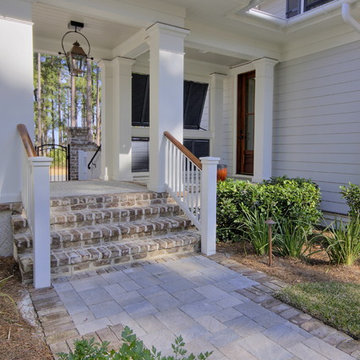
The old Savannah gray brick stairs allow access to the driveway and garden from the covered breezeway.
チャールストンにあるお手頃価格の中くらいなトラディショナルスタイルのおしゃれな縁側・ポーチ (張り出し屋根、天然石敷き) の写真
チャールストンにあるお手頃価格の中くらいなトラディショナルスタイルのおしゃれな縁側・ポーチ (張り出し屋根、天然石敷き) の写真
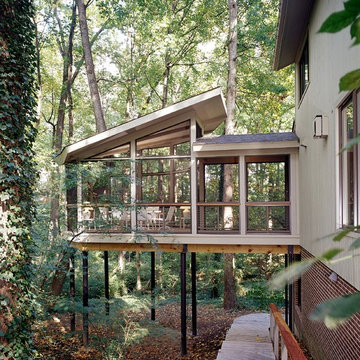
Photo Credit: Omar Salinas, HiTech Photo, Inc.
ワシントンD.C.にあるカントリー風のおしゃれな縁側・ポーチ (張り出し屋根、網戸付きポーチ) の写真
ワシントンD.C.にあるカントリー風のおしゃれな縁側・ポーチ (張り出し屋根、網戸付きポーチ) の写真
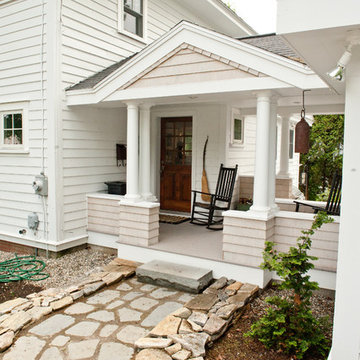
photo credit - KristinaObrien.com
Maron - Entryway, Mudroom, Laundry Room, Powder Room, and Kitchen Remodel
ポートランド(メイン)にあるトラディショナルスタイルのおしゃれな縁側・ポーチ (張り出し屋根) の写真
ポートランド(メイン)にあるトラディショナルスタイルのおしゃれな縁側・ポーチ (張り出し屋根) の写真
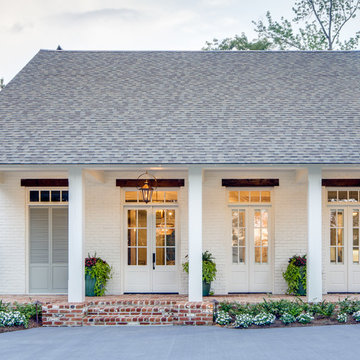
www.farmerpaynearchitects.com
ニューオリンズにあるトラディショナルスタイルのおしゃれな縁側・ポーチ (コンテナガーデン、レンガ敷き、張り出し屋根) の写真
ニューオリンズにあるトラディショナルスタイルのおしゃれな縁側・ポーチ (コンテナガーデン、レンガ敷き、張り出し屋根) の写真
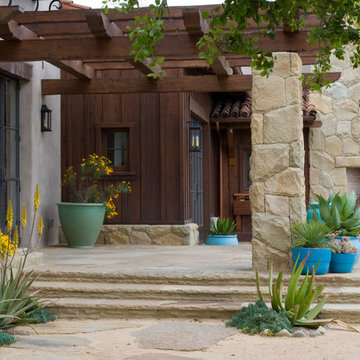
Here I tried to blur all the edges of landscape and hardscape. The seasonal color is harmonious with yellow floral displays and blue-green leaf textures.
Andri Beauchamp, photo
www.lanegoodkind.com
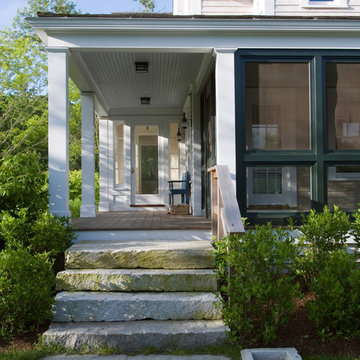
Photography by: Cheryle St. Onge
ボストンにあるトラディショナルスタイルのおしゃれな縁側・ポーチ (全タイプのカバー) の写真
ボストンにあるトラディショナルスタイルのおしゃれな縁側・ポーチ (全タイプのカバー) の写真
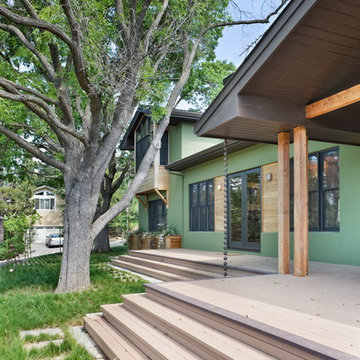
Tying together the in and the out...
サンフランシスコにあるカントリー風のおしゃれな縁側・ポーチ (デッキ材舗装、張り出し屋根) の写真
サンフランシスコにあるカントリー風のおしゃれな縁側・ポーチ (デッキ材舗装、張り出し屋根) の写真
玄関ポーチの階段の写真・アイデア
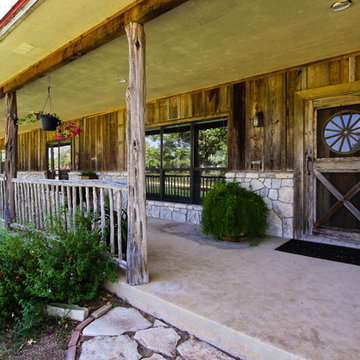
オースティンにある広いラスティックスタイルのおしゃれな縁側・ポーチ (張り出し屋根、ファイヤーピット、コンクリート板舗装 ) の写真
1
