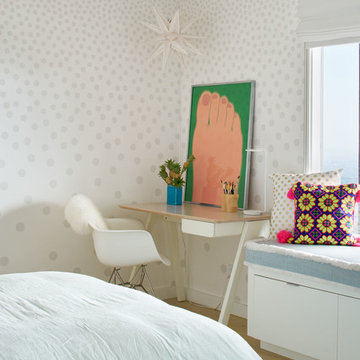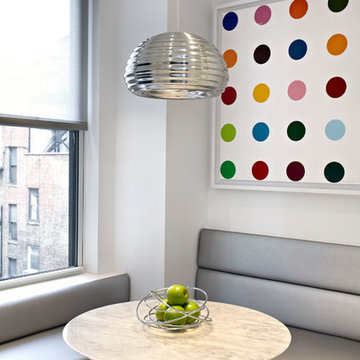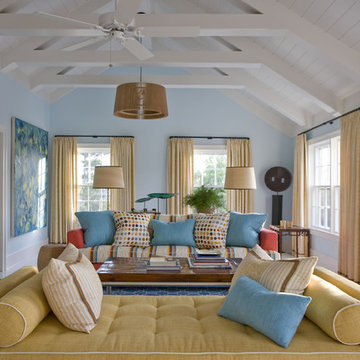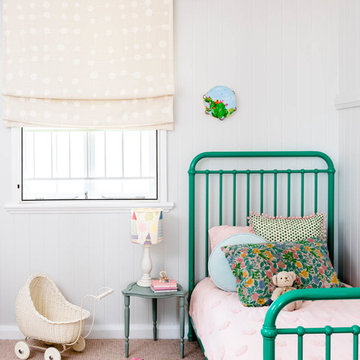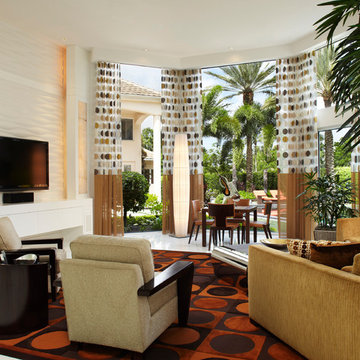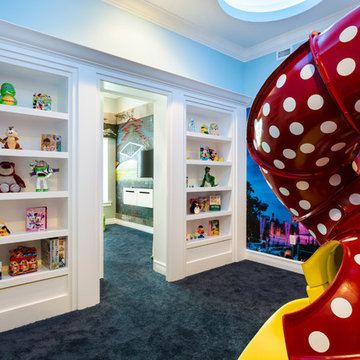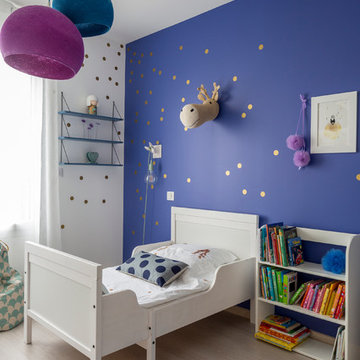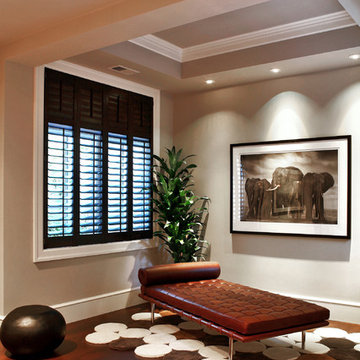水玉インテリアの写真・アイデア
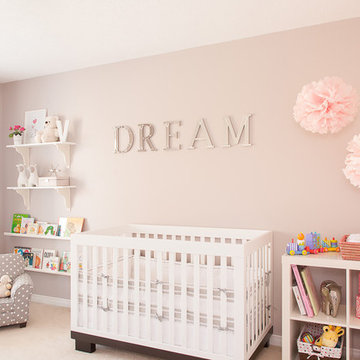
© Leslie Goodwin Photography
Interior Design by ONE | THREE design
トロントにあるトランジショナルスタイルのおしゃれな赤ちゃん部屋 (ピンクの壁、カーペット敷き、女の子用、ベージュの床) の写真
トロントにあるトランジショナルスタイルのおしゃれな赤ちゃん部屋 (ピンクの壁、カーペット敷き、女の子用、ベージュの床) の写真
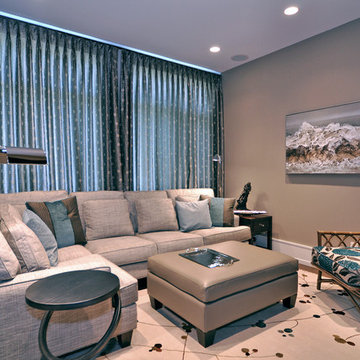
Family room
カルガリーにあるトランジショナルスタイルのおしゃれなファミリールーム (ベージュの壁、無垢フローリング) の写真
カルガリーにあるトランジショナルスタイルのおしゃれなファミリールーム (ベージュの壁、無垢フローリング) の写真
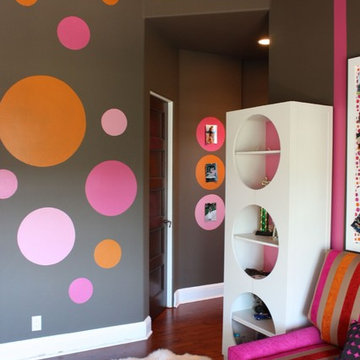
Designed by Grace Blu Designs
714.549.7770
オレンジカウンティにあるコンテンポラリースタイルのおしゃれな子供部屋 (マルチカラーの壁、ティーン向け、無垢フローリング、茶色い床) の写真
オレンジカウンティにあるコンテンポラリースタイルのおしゃれな子供部屋 (マルチカラーの壁、ティーン向け、無垢フローリング、茶色い床) の写真
希望の作業にぴったりな専門家を見つけましょう
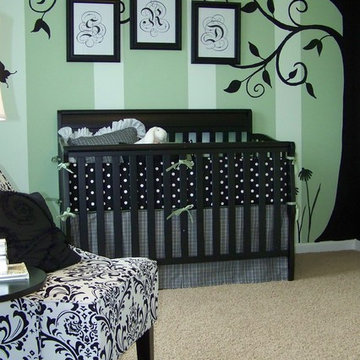
My painted tree in this photograph is available as a decal in 36 different colors at my website www.anitaroll.com and at www.etsy.com/shop/AnitaRoll. Prints and decals of the initials are available as well. Ships worldwide.
I designed and painted the silhouettes in this soft yet bold nursery for Atlanta designer Dawn Kines in Nashville. We really loved the way the whole room turned out. It has such a wow factor when you walk into the room and yet it has a very soothing vibe as well. Visually arresting without being too overpowering. The sunlight streaming in through the white shears is lovely. This room will stay relevant for many years. The color palette is unusual for a nursery and combined with the stripes and silhouettes looks amazing. A design like this would also make a great family tree in a den, bedroom, stairwell or home office as well. A tree of your life concept. Paint colors are Sweetbriar and Green Crystal by Porter Paints. Go to ppgporterpaints.com to find a local retailer and to see samples of the colors. Hi-Hide interior flat. The stripes are 18" and 9". Would also work at 16" and 8".
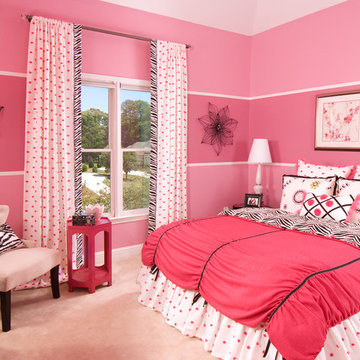
Barbara Elliott and Jennifer Ward Woods
アトランタにあるトランジショナルスタイルのおしゃれな女の子の部屋 (ピンクの壁、カーペット敷き) の写真
アトランタにあるトランジショナルスタイルのおしゃれな女の子の部屋 (ピンクの壁、カーペット敷き) の写真
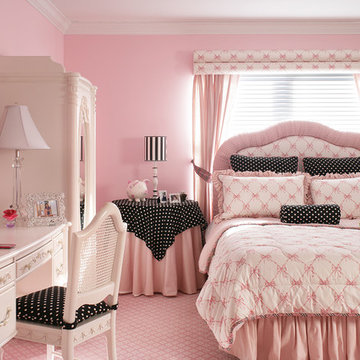
Pink walls and a patterned carpet run throughout the bedroom and playroom suite of this charming tot-to-teen bedroom, creating continuity and visually enlarging both spaces. Black and white polka dot fabric was added to create a more grown-up look for this tween girl.
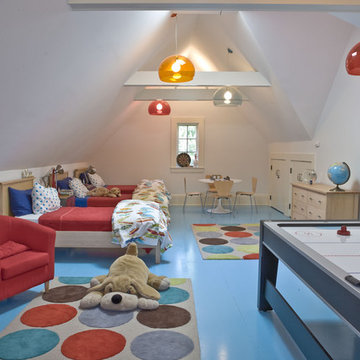
Photo credit: Michele Scotto | Sequined Asphault Studio
ニューヨークにあるコンテンポラリースタイルのおしゃれな遊び部屋 (青い床、二段ベッド) の写真
ニューヨークにあるコンテンポラリースタイルのおしゃれな遊び部屋 (青い床、二段ベッド) の写真
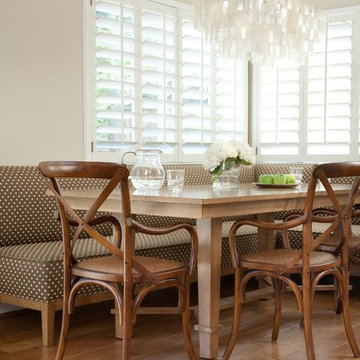
Photos by Lepere Studio
サンタバーバラにある広いトラディショナルスタイルのおしゃれなダイニングキッチン (ベージュの壁、無垢フローリング) の写真
サンタバーバラにある広いトラディショナルスタイルのおしゃれなダイニングキッチン (ベージュの壁、無垢フローリング) の写真
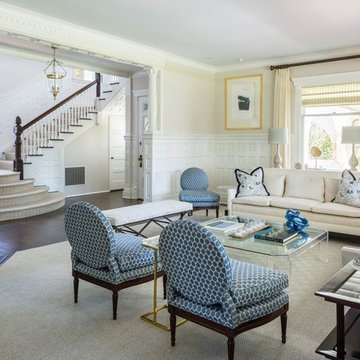
ニューヨークにある広いトラディショナルスタイルのおしゃれなリビング (ベージュの壁、濃色無垢フローリング、コーナー設置型暖炉、コンクリートの暖炉まわり、テレビなし、茶色い床) の写真
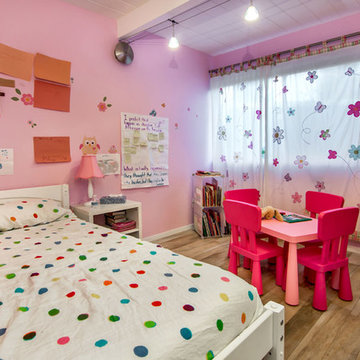
Pink Girl Bedroom
サンフランシスコにあるラグジュアリーな中くらいなコンテンポラリースタイルのおしゃれな子供部屋 (ピンクの壁、児童向け) の写真
サンフランシスコにあるラグジュアリーな中くらいなコンテンポラリースタイルのおしゃれな子供部屋 (ピンクの壁、児童向け) の写真
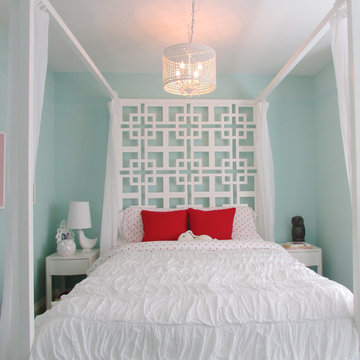
Photo: Jenn Hannotte © 2013 Houzz
トロントにあるコンテンポラリースタイルのおしゃれな寝室 (青い壁) のインテリア
トロントにあるコンテンポラリースタイルのおしゃれな寝室 (青い壁) のインテリア
水玉インテリアの写真・アイデア
1



















