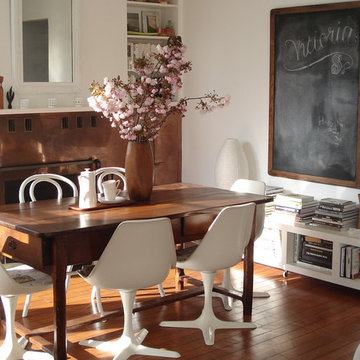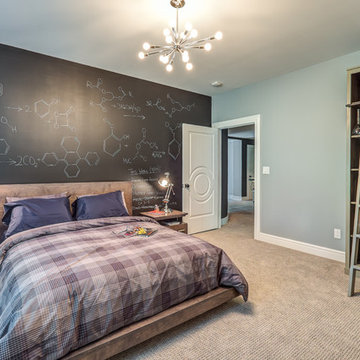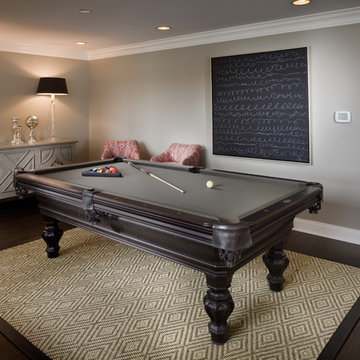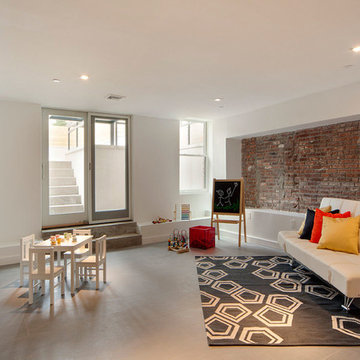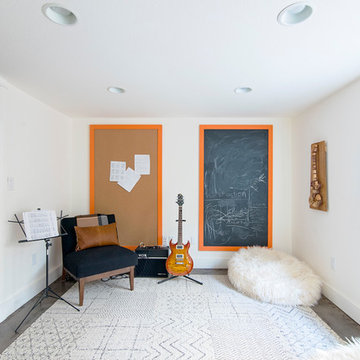黒板インテリアの写真・アイデア
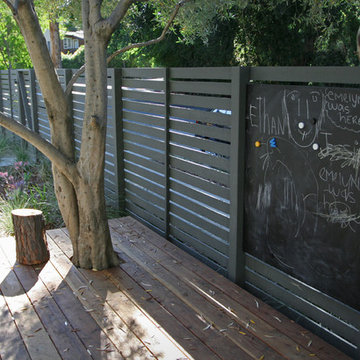
Photography: © ShadesOfGreen
サンフランシスコにあるコンテンポラリースタイルのおしゃれな裏庭の写真
サンフランシスコにあるコンテンポラリースタイルのおしゃれな裏庭の写真
希望の作業にぴったりな専門家を見つけましょう
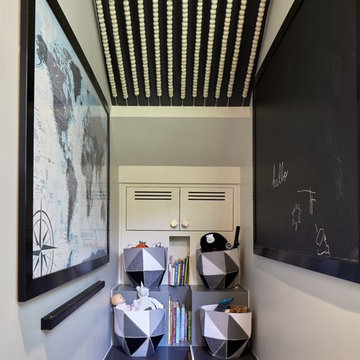
Tucked into the space behind the stairs is a nook for the Kids' toys, art and play.
オースティンにあるコンテンポラリースタイルのおしゃれな遊び部屋 (グレーの壁) の写真
オースティンにあるコンテンポラリースタイルのおしゃれな遊び部屋 (グレーの壁) の写真
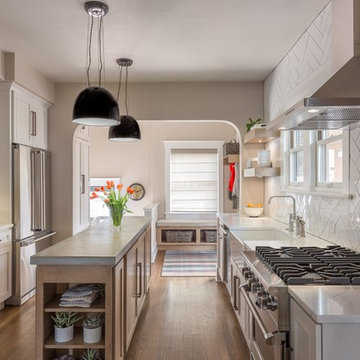
Kitchen remodel by Basements & Beyond
デンバーにあるトランジショナルスタイルのおしゃれなキッチン (エプロンフロントシンク、シェーカースタイル扉のキャビネット、白いキャビネット、コンクリートカウンター、白いキッチンパネル、サブウェイタイルのキッチンパネル、シルバーの調理設備、無垢フローリング、茶色い床) の写真
デンバーにあるトランジショナルスタイルのおしゃれなキッチン (エプロンフロントシンク、シェーカースタイル扉のキャビネット、白いキャビネット、コンクリートカウンター、白いキッチンパネル、サブウェイタイルのキッチンパネル、シルバーの調理設備、無垢フローリング、茶色い床) の写真
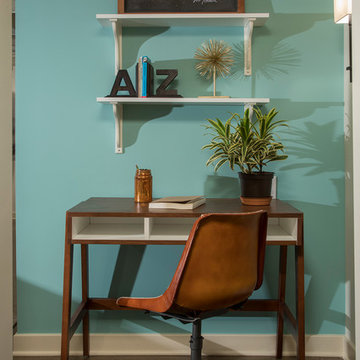
Photography: Mars Photo and Design. Every square inch of this small basement remodel is utilized. This recessed space provides the perfect area for a small desk and shelving so the kids don't have to fight over desk space. Basement remodel was completed by Meadowlark Design + Build in Ann Arbor, Michigan

Scott Hargis Photography
サンフランシスコにあるヴィクトリアン調のおしゃれなアイランドキッチン (アンダーカウンターシンク、シェーカースタイル扉のキャビネット、緑のキャビネット、木材カウンター、白いキッチンパネル、サブウェイタイルのキッチンパネル、シルバーの調理設備、濃色無垢フローリング) の写真
サンフランシスコにあるヴィクトリアン調のおしゃれなアイランドキッチン (アンダーカウンターシンク、シェーカースタイル扉のキャビネット、緑のキャビネット、木材カウンター、白いキッチンパネル、サブウェイタイルのキッチンパネル、シルバーの調理設備、濃色無垢フローリング) の写真
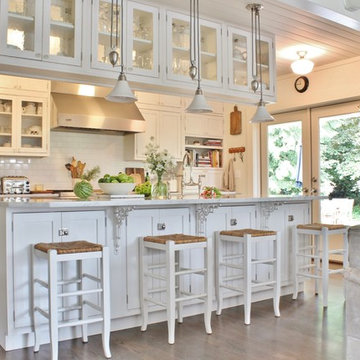
Photo: Kimberley Bryan © 2014 Houzz
シアトルにあるカントリー風のおしゃれなキッチン (ガラス扉のキャビネット、白いキャビネット、白いキッチンパネル、サブウェイタイルのキッチンパネル、パネルと同色の調理設備、濃色無垢フローリング) の写真
シアトルにあるカントリー風のおしゃれなキッチン (ガラス扉のキャビネット、白いキャビネット、白いキッチンパネル、サブウェイタイルのキッチンパネル、パネルと同色の調理設備、濃色無垢フローリング) の写真

ジャクソンビルにあるお手頃価格の中くらいなトラディショナルスタイルのおしゃれなマッドルーム (ベージュの壁、淡色無垢フローリング、茶色い床) の写真
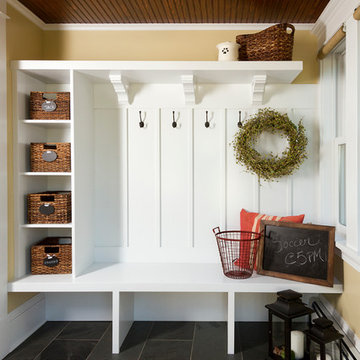
Building Design, Plans, and Interior Finishes by: Fluidesign Studio I Builder: Anchor Builders I Photographer: sethbennphoto.com
ミネアポリスにあるトラディショナルスタイルのおしゃれなマッドルーム (黄色い壁) の写真
ミネアポリスにあるトラディショナルスタイルのおしゃれなマッドルーム (黄色い壁) の写真
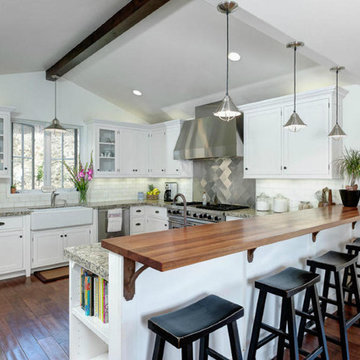
J. Grant Design Studio
サンタバーバラにある地中海スタイルのおしゃれなコの字型キッチン (シェーカースタイル扉のキャビネット、エプロンフロントシンク、御影石カウンター、グレーのキッチンカウンター、ステンレスのキッチンパネル) の写真
サンタバーバラにある地中海スタイルのおしゃれなコの字型キッチン (シェーカースタイル扉のキャビネット、エプロンフロントシンク、御影石カウンター、グレーのキッチンカウンター、ステンレスのキッチンパネル) の写真

Finecraft Contractors, Inc.
GTM Architects
Randy Hill Photography
ワシントンD.C.にある広いトラディショナルスタイルのおしゃれなマッドルーム (緑の壁、トラバーチンの床、茶色い床) の写真
ワシントンD.C.にある広いトラディショナルスタイルのおしゃれなマッドルーム (緑の壁、トラバーチンの床、茶色い床) の写真
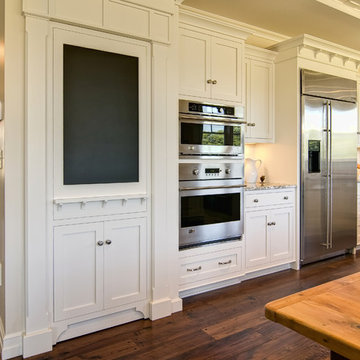
Kitchen Hide-away door to Pantry
他の地域にあるトラディショナルスタイルのおしゃれなキッチン (シルバーの調理設備、サブウェイタイルのキッチンパネル) の写真
他の地域にあるトラディショナルスタイルのおしゃれなキッチン (シルバーの調理設備、サブウェイタイルのキッチンパネル) の写真
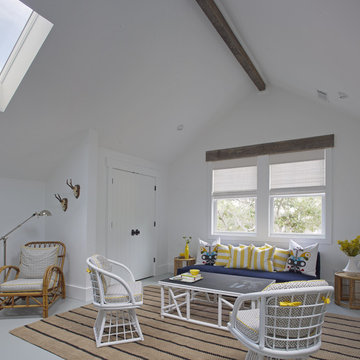
Wall Color: Super White - Benjamin Moore
Floors: Painted 2.5" porch-grade, tongue-in-groove wood.
Floor Color: Sterling 1591 - Benjamin Moore
Table: Vintage rattan with painted chalkboard top
Rattan Swivel Chairs: Vintage rattan.
Chair Cushions: Joann’s- geometric fabric with solid yellow piping and details
Sofa: CB2 Piazza sofa
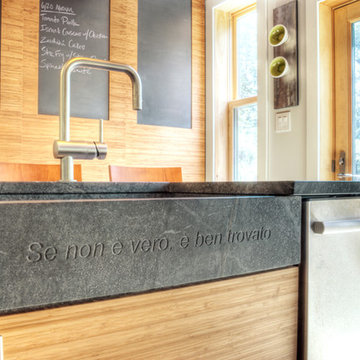
フィラデルフィアにあるコンテンポラリースタイルのおしゃれなキッチン (シルバーの調理設備、エプロンフロントシンク、フラットパネル扉のキャビネット、中間色木目調キャビネット、ソープストーンカウンター) の写真

This elegant home is a modern medley of design with metal accents, pastel hues, bright upholstery, wood flooring, and sleek lighting.
Project completed by Wendy Langston's Everything Home interior design firm, which serves Carmel, Zionsville, Fishers, Westfield, Noblesville, and Indianapolis.
To learn more about this project, click here:
https://everythinghomedesigns.com/portfolio/mid-west-living-project/
黒板インテリアの写真・アイデア
1




















