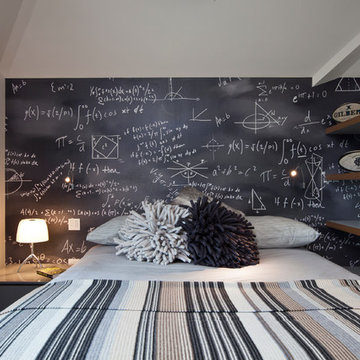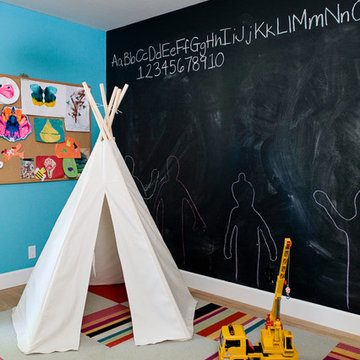黒板インテリアの写真・アイデア

Kitchen Hide-away door to Pantry
他の地域にあるトラディショナルスタイルのおしゃれなキッチン (シルバーの調理設備、サブウェイタイルのキッチンパネル) の写真
他の地域にあるトラディショナルスタイルのおしゃれなキッチン (シルバーの調理設備、サブウェイタイルのキッチンパネル) の写真

Our clients had just recently closed on their new house in Stapleton and were excited to transform it into their perfect forever home. They wanted to remodel the entire first floor to create a more open floor plan and develop a smoother flow through the house that better fit the needs of their family. The original layout consisted of several small rooms that just weren’t very functional, so we decided to remove the walls that were breaking up the space and restructure the first floor to create a wonderfully open feel.
After removing the existing walls, we rearranged their spaces to give them an office at the front of the house, a large living room, and a large dining room that connects seamlessly with the kitchen. We also wanted to center the foyer in the home and allow more light to travel through the first floor, so we replaced their existing doors with beautiful custom sliding doors to the back yard and a gorgeous walnut door with side lights to greet guests at the front of their home.
Living Room
Our clients wanted a living room that could accommodate an inviting sectional, a baby grand piano, and plenty of space for family game nights. So, we transformed what had been a small office and sitting room into a large open living room with custom wood columns. We wanted to avoid making the home feel too vast and monumental, so we designed custom beams and columns to define spaces and to make the house feel like a home. Aesthetically we wanted their home to be soft and inviting, so we utilized a neutral color palette with occasional accents of muted blues and greens.
Dining Room
Our clients were also looking for a large dining room that was open to the rest of the home and perfect for big family gatherings. So, we removed what had been a small family room and eat-in dining area to create a spacious dining room with a fireplace and bar. We added custom cabinetry to the bar area with open shelving for displaying and designed a custom surround for their fireplace that ties in with the wood work we designed for their living room. We brought in the tones and materiality from the kitchen to unite the spaces and added a mixed metal light fixture to bring the space together
Kitchen
We wanted the kitchen to be a real show stopper and carry through the calm muted tones we were utilizing throughout their home. We reoriented the kitchen to allow for a big beautiful custom island and to give us the opportunity for a focal wall with cooktop and range hood. Their custom island was perfectly complimented with a dramatic quartz counter top and oversized pendants making it the real center of their home. Since they enter the kitchen first when coming from their detached garage, we included a small mud-room area right by the back door to catch everyone’s coats and shoes as they come in. We also created a new walk-in pantry with plenty of open storage and a fun chalkboard door for writing notes, recipes, and grocery lists.
Office
We transformed the original dining room into a handsome office at the front of the house. We designed custom walnut built-ins to house all of their books, and added glass french doors to give them a bit of privacy without making the space too closed off. We painted the room a deep muted blue to create a glimpse of rich color through the french doors
Powder Room
The powder room is a wonderful play on textures. We used a neutral palette with contrasting tones to create dramatic moments in this little space with accents of brushed gold.
Master Bathroom
The existing master bathroom had an awkward layout and outdated finishes, so we redesigned the space to create a clean layout with a dream worthy shower. We continued to use neutral tones that tie in with the rest of the home, but had fun playing with tile textures and patterns to create an eye-catching vanity. The wood-look tile planks along the floor provide a soft backdrop for their new free-standing bathtub and contrast beautifully with the deep ash finish on the cabinetry.
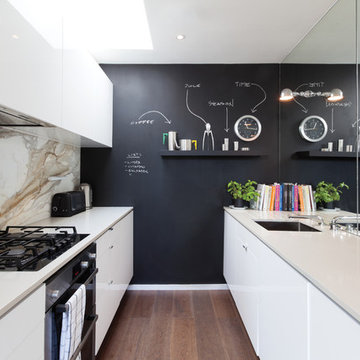
ロンドンにあるコンテンポラリースタイルのおしゃれなキッチン (フラットパネル扉のキャビネット、白いキャビネット、白いキッチンパネル、石スラブのキッチンパネル、無垢フローリング) の写真
希望の作業にぴったりな専門家を見つけましょう
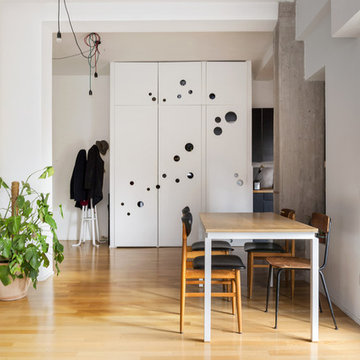
Arch. Incognito Studio _ Ph. Angelo Talia
ローマにあるコンテンポラリースタイルのおしゃれなLDK (白い壁、暖炉なし、淡色無垢フローリング) の写真
ローマにあるコンテンポラリースタイルのおしゃれなLDK (白い壁、暖炉なし、淡色無垢フローリング) の写真
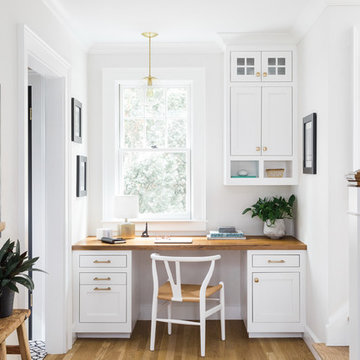
Joyelle West Photography
ボストンにある高級な小さなトラディショナルスタイルのおしゃれな書斎 (白い壁、淡色無垢フローリング、造り付け机) の写真
ボストンにある高級な小さなトラディショナルスタイルのおしゃれな書斎 (白い壁、淡色無垢フローリング、造り付け机) の写真

One of the most important rooms in the house, the Mudroom had to accommodate everyone’s needs coming and going. As such, this nerve center of the home has ample storage, space to pull off your boots, and a house desk to drop your keys, school books or briefcase. Kadlec Architecture + Design combined clever details using O’Brien Harris stained oak millwork, foundation brick subway tile, and a custom designed “chalkboard” mural.
Architecture, Design & Construction by BGD&C
Interior Design by Kaldec Architecture + Design
Exterior Photography: Tony Soluri
Interior Photography: Nathan Kirkman

Seating area featuring built in bench seating and plenty of natural light. Table top is made of reclaimed lumber done by Longleaf Lumber. The bottom table legs are reclaimed Rockford Lathe Legs.
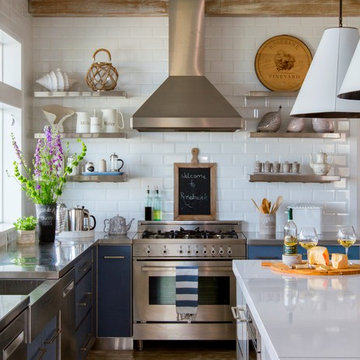
ジャクソンビルにあるビーチスタイルのおしゃれなキッチン (ステンレスカウンター、白いキッチンパネル、サブウェイタイルのキッチンパネル、シルバーの調理設備、淡色無垢フローリング、オープンシェルフ、ステンレスキャビネット) の写真
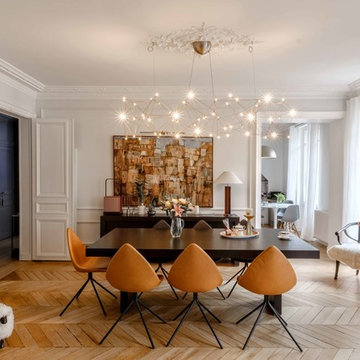
Christophe Rouffio
パリにある高級な中くらいなコンテンポラリースタイルのおしゃれなダイニング (白い壁、淡色無垢フローリング、暖炉なし) の写真
パリにある高級な中くらいなコンテンポラリースタイルのおしゃれなダイニング (白い壁、淡色無垢フローリング、暖炉なし) の写真
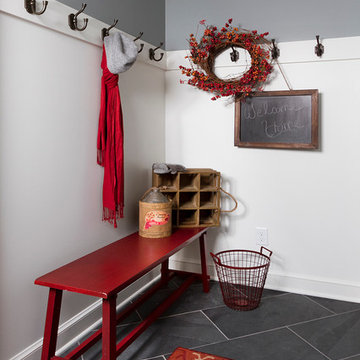
Builder: Anchor Builders / Building design by Fluidesign Studio and Anchor Builders. Interior finishes by Fluidesign Studio. Plans drafted by Fluidesign Studio and Orfield Drafting / Photos: Seth Benn Photography
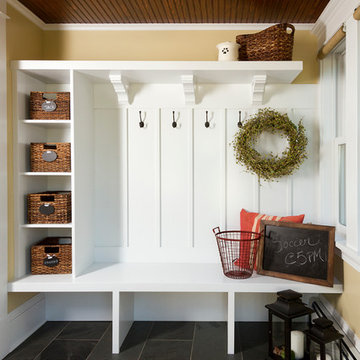
Building Design, Plans, and Interior Finishes by: Fluidesign Studio I Builder: Anchor Builders I Photographer: sethbennphoto.com
ミネアポリスにあるトラディショナルスタイルのおしゃれなマッドルーム (黄色い壁) の写真
ミネアポリスにあるトラディショナルスタイルのおしゃれなマッドルーム (黄色い壁) の写真
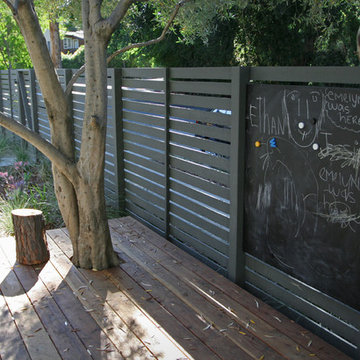
Photography: © ShadesOfGreen
サンフランシスコにあるコンテンポラリースタイルのおしゃれな裏庭の写真
サンフランシスコにあるコンテンポラリースタイルのおしゃれな裏庭の写真

Lincoln Barbour
ポートランドにある高級な中くらいなコンテンポラリースタイルのおしゃれなL型キッチン (木材カウンター、シルバーの調理設備、シェーカースタイル扉のキャビネット、濃色木目調キャビネット、白いキッチンパネル、石スラブのキッチンパネル、アンダーカウンターシンク、無垢フローリング) の写真
ポートランドにある高級な中くらいなコンテンポラリースタイルのおしゃれなL型キッチン (木材カウンター、シルバーの調理設備、シェーカースタイル扉のキャビネット、濃色木目調キャビネット、白いキッチンパネル、石スラブのキッチンパネル、アンダーカウンターシンク、無垢フローリング) の写真
黒板インテリアの写真・アイデア
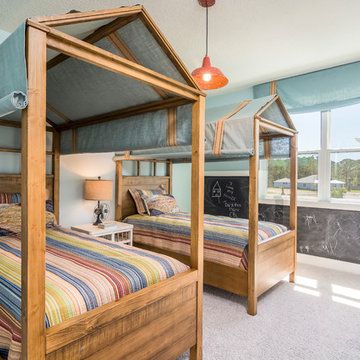
Shiloh
Base Price: $439,900
Living Area: 3,193 SF
Description: 2 Levels 4 Bedroom 2.5 Bath Loft 2 Car Garage
他の地域にある高級な中くらいなトランジショナルスタイルのおしゃれな子供の寝室 (青い壁、カーペット敷き、グレーの床) の写真
他の地域にある高級な中くらいなトランジショナルスタイルのおしゃれな子供の寝室 (青い壁、カーペット敷き、グレーの床) の写真

Scott Hargis Photography
サンフランシスコにあるヴィクトリアン調のおしゃれなアイランドキッチン (アンダーカウンターシンク、シェーカースタイル扉のキャビネット、緑のキャビネット、木材カウンター、白いキッチンパネル、サブウェイタイルのキッチンパネル、シルバーの調理設備、濃色無垢フローリング) の写真
サンフランシスコにあるヴィクトリアン調のおしゃれなアイランドキッチン (アンダーカウンターシンク、シェーカースタイル扉のキャビネット、緑のキャビネット、木材カウンター、白いキッチンパネル、サブウェイタイルのキッチンパネル、シルバーの調理設備、濃色無垢フローリング) の写真
1



















