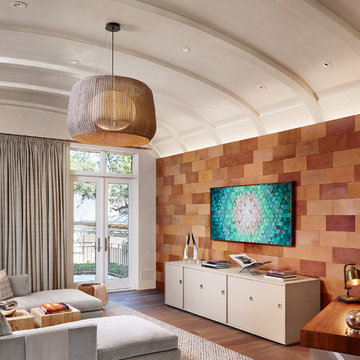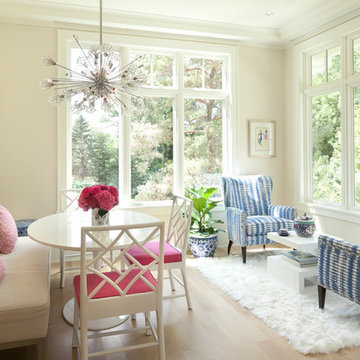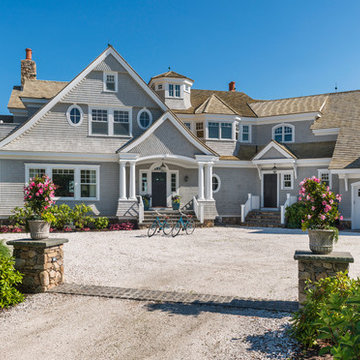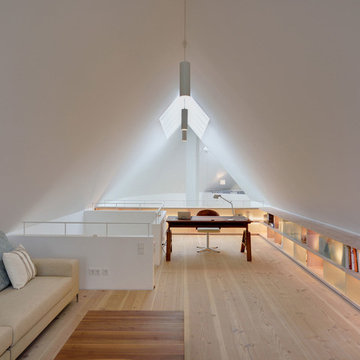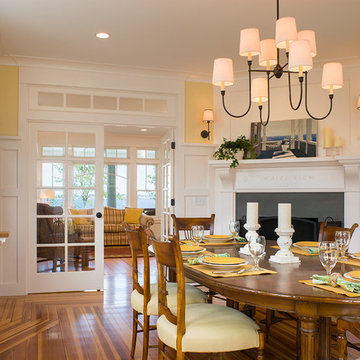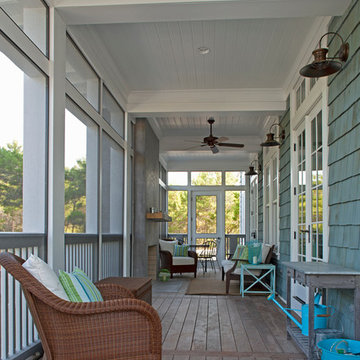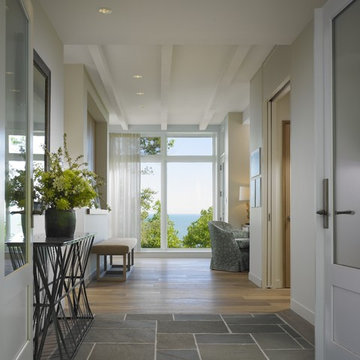欄間窓の写真・アイデア

A custom fireplace is the visual focus of this craftsman style home's living room while the U-shaped kitchen and elegant bedroom showcase gorgeous pendant lights.
Project completed by Wendy Langston's Everything Home interior design firm, which serves Carmel, Zionsville, Fishers, Westfield, Noblesville, and Indianapolis.
For more about Everything Home, click here: https://everythinghomedesigns.com/

A traditional house that meanders around courtyards built as though it where built in stages over time. Well proportioned and timeless. Presenting its modest humble face this large home is filled with surprises as it demands that you take your time to experience it.

Ryan Fung Photography
トロントにある高級な広いトランジショナルスタイルのおしゃれなマスターバスルーム (置き型浴槽、ダブルシャワー、磁器タイルの床、ベージュのタイル、ベージュの壁、ライムストーンタイル) の写真
トロントにある高級な広いトランジショナルスタイルのおしゃれなマスターバスルーム (置き型浴槽、ダブルシャワー、磁器タイルの床、ベージュのタイル、ベージュの壁、ライムストーンタイル) の写真
希望の作業にぴったりな専門家を見つけましょう
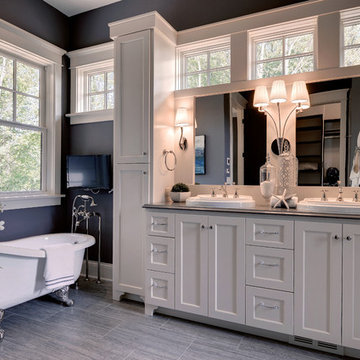
Professionally Staged by Ambience at Home
http://ambiance-athome.com/
Professionally Photographed by SpaceCrafting
http://spacecrafting.com

a book shelf and transom window surround the entrance to the walk in pantry large enough for all kitchen needs
ロサンゼルスにある小さなカントリー風のおしゃれなパントリー (オープンシェルフ、木材カウンター、アイランドなし) の写真
ロサンゼルスにある小さなカントリー風のおしゃれなパントリー (オープンシェルフ、木材カウンター、アイランドなし) の写真

W H EARLE PHOTOGRAPHY
シアトルにあるお手頃価格の小さなトランジショナルスタイルのおしゃれな独立型リビング (ベージュの壁、無垢フローリング、標準型暖炉、壁掛け型テレビ、漆喰の暖炉まわり、茶色い床) の写真
シアトルにあるお手頃価格の小さなトランジショナルスタイルのおしゃれな独立型リビング (ベージュの壁、無垢フローリング、標準型暖炉、壁掛け型テレビ、漆喰の暖炉まわり、茶色い床) の写真
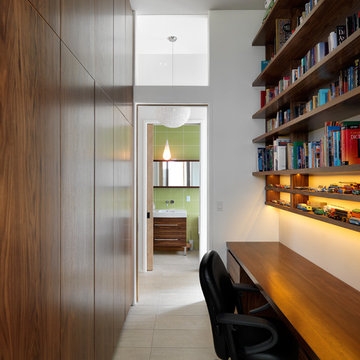
Home office, floor to ceiling storage, walnut throughout.
Bathroom vanity also made with walnut.
バンクーバーにある小さなモダンスタイルのおしゃれなホームオフィス・書斎 (白い壁、造り付け机) の写真
バンクーバーにある小さなモダンスタイルのおしゃれなホームオフィス・書斎 (白い壁、造り付け机) の写真

Douglas Frost
シドニーにあるお手頃価格の小さなエクレクティックスタイルのおしゃれな浴室 (壁付け型シンク、オープンシェルフ、中間色木目調キャビネット、白いタイル、サブウェイタイル、白い壁、コンクリートの床、バリアフリー) の写真
シドニーにあるお手頃価格の小さなエクレクティックスタイルのおしゃれな浴室 (壁付け型シンク、オープンシェルフ、中間色木目調キャビネット、白いタイル、サブウェイタイル、白い壁、コンクリートの床、バリアフリー) の写真

Navajo white by BM trim color
Bleeker beige call color by BM
dark walnut floor stain
ニューヨークにあるトラディショナルスタイルのおしゃれな玄関ロビー (濃色木目調のドア、ベージュの壁、濃色無垢フローリング、茶色い床) の写真
ニューヨークにあるトラディショナルスタイルのおしゃれな玄関ロビー (濃色木目調のドア、ベージュの壁、濃色無垢フローリング、茶色い床) の写真

Laurie Black Photography:
Perched along the shore of Lake Oswego is this asian influenced contemporary home of custom wood windows and glass. Quantum Classic Series windows, and Lift & Slide and Hinged doors are spectacularly displayed here in Sapele wood.
Generously opening up the lake view are architectural window walls with transoms and out-swing awnings. The windows’ precise horizontal alignment around the perimeter of the home achieves the architect’s desire for crisp, clean lines.
The main entry features a Hinged door flanked by fixed sidelites. Leading out to the Japanese-style garden is another Hinged door set within a common mullion window wall.

Custom Contemporary Home in a Northwest Modern Style utilizing warm natural materials such as cedar rainscreen siding, douglas fir beams, ceilings and cabinetry to soften the hard edges and clean lines generated with durable materials such as quartz counters, porcelain tile floors, custom steel railings and cast-in-place concrete hardscapes.
Photographs by Miguel Edwards
欄間窓の写真・アイデア
1





















