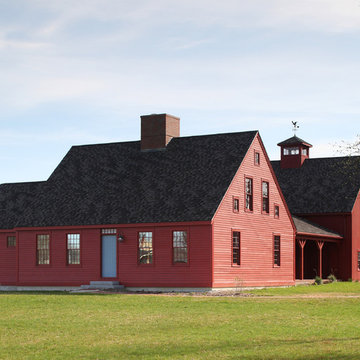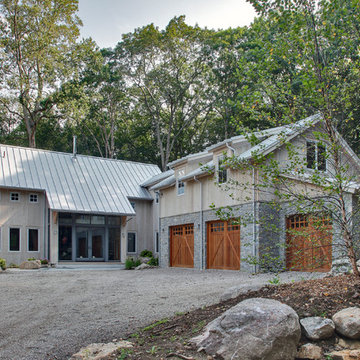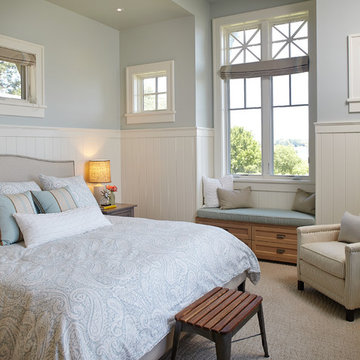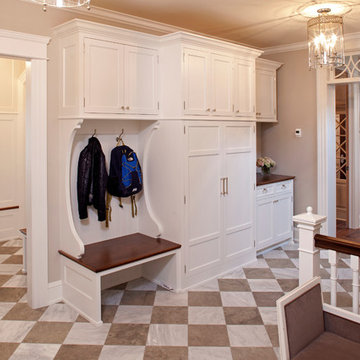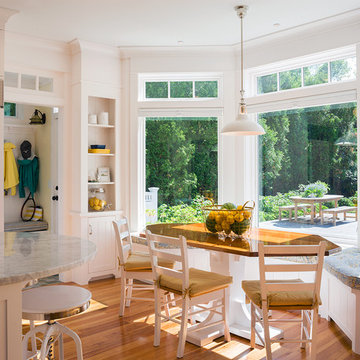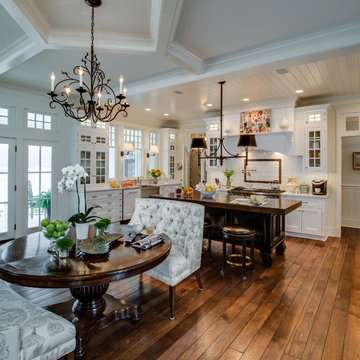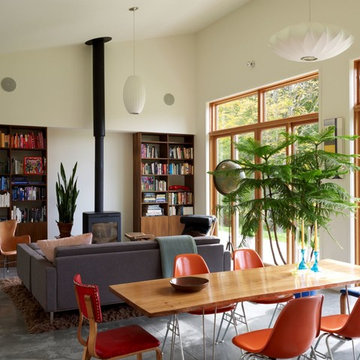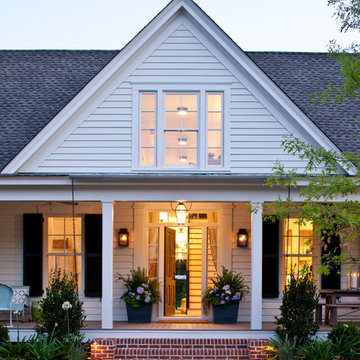欄間窓の写真・アイデア
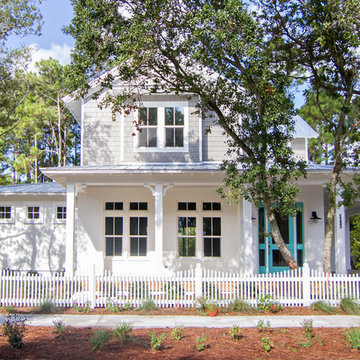
The Island House built by Glenn Layton Homes in Paradise Key South Beach, Jacksonville Beach, Florida.
ジャクソンビルにある中くらいなヴィクトリアン調のおしゃれな家の外観 (レンガサイディング) の写真
ジャクソンビルにある中くらいなヴィクトリアン調のおしゃれな家の外観 (レンガサイディング) の写真
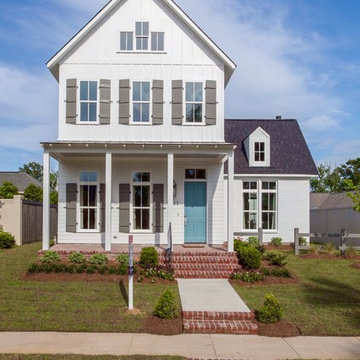
Modern Farmhouse
Audubon Square, Baton Rouge, La
Photo by Craig saucier
Front door
Benjamin Moore HC - 148 "Jamestown Blue"
Porch Ceilings
Benjamin Moore 1592 "Blue Springs"
Shutters & Fence
Benjamin Moore HC - 167 "Amherst Gray"
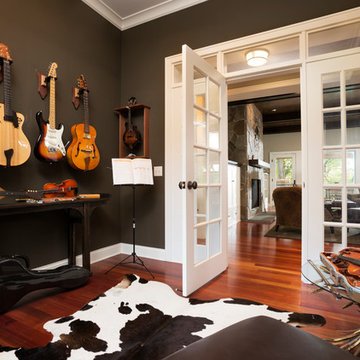
Builder & Interior Selections: Kyle Hunt & Partners, Architect: Sharratt Design Company, Landscape Design: Yardscapes, Photography by James Kruger, LandMark Photography
希望の作業にぴったりな専門家を見つけましょう

Photos by Spacecrafting
ミネアポリスにあるお手頃価格の中くらいなトランジショナルスタイルのおしゃれな玄関ロビー (白いドア、グレーの壁、濃色無垢フローリング、茶色い床) の写真
ミネアポリスにあるお手頃価格の中くらいなトランジショナルスタイルのおしゃれな玄関ロビー (白いドア、グレーの壁、濃色無垢フローリング、茶色い床) の写真
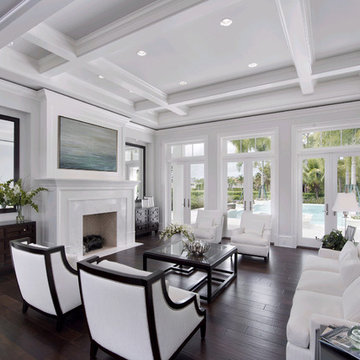
Interior Design by: Rebekah Errett-Pikosky & Charlie Hansen
Model Built by: Covelli Development
Photo credit: Matt Steeves Photography
マイアミにあるトランジショナルスタイルのおしゃれなリビング (白い壁) の写真
マイアミにあるトランジショナルスタイルのおしゃれなリビング (白い壁) の写真
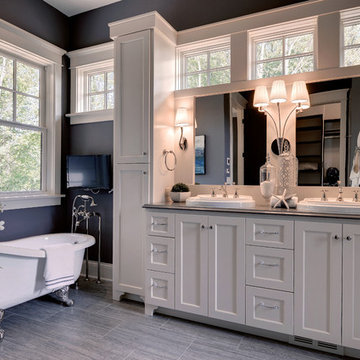
Professionally Staged by Ambience at Home
http://ambiance-athome.com/
Professionally Photographed by SpaceCrafting
http://spacecrafting.com
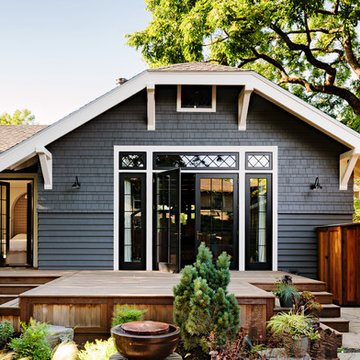
This turn-of-the-century original Sellwood Library was transformed into an amazing Portland home for it's New York transplants.
Lincoln Barbour
ポートランドにあるトラディショナルスタイルのおしゃれな家の外観の写真
ポートランドにあるトラディショナルスタイルのおしゃれな家の外観の写真

This turn-of-the-century original Sellwood Library was transformed into an amazing Portland home for it's New York transplants. Custom woodworking and cabinetry transformed this room into a warm living space. An amazing kitchen with a rolling ladder to access high cabinets as well as a stunning 10 by 4 foot carrara marble topped island! This open living space is incredibly unique and special! The Tom Dixon Beat Light fixtures define the dining space and add a beautiful glow to the room. Leaded glass windows and dark stained wood floors add to the eclectic mix of original craftsmanship and modern influences.
Lincoln Barbour
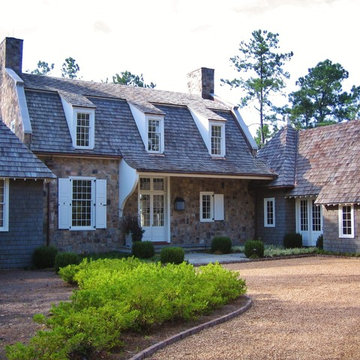
Lake Martin in Alexander City - Alabama
バーミングハムにあるラスティックスタイルのおしゃれな腰折れ屋根の家 (石材サイディング) の写真
バーミングハムにあるラスティックスタイルのおしゃれな腰折れ屋根の家 (石材サイディング) の写真
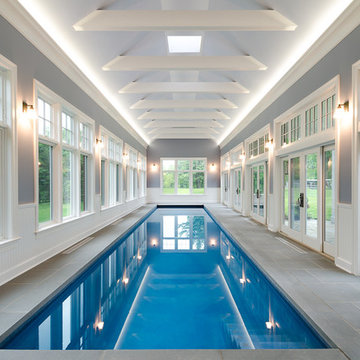
Indoor Lap Pool. Client: Crisp Architects.
ニューヨークにあるトラディショナルスタイルのおしゃれな屋内プールの写真
ニューヨークにあるトラディショナルスタイルのおしゃれな屋内プールの写真

This four-story cottage bungalow is designed to perch on a steep shoreline, allowing homeowners to get the most out of their space. The main level of the home accommodates gatherings with easy flow between the living room, dining area, kitchen, and outdoor deck. The midlevel offers a lounge, bedroom suite, and the master bedroom, complete with access to a private deck. The family room, kitchenette, and beach bath on the lower level open to an expansive backyard patio and pool area. At the top of the nest is the loft area, which provides a bunk room and extra guest bedroom suite.
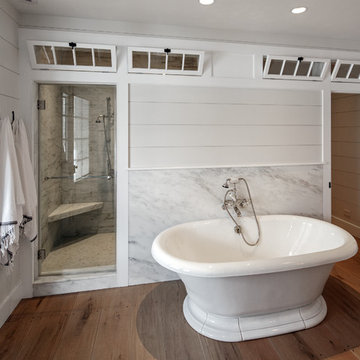
A pedestal tub in the Master Bathroom has a wall hung tub filler, mounted on a marble wainscot which protects the walls from any errant water. The entry door hardware is a traditional latch. Operable transom windows are custom. Wide board oak flooring.
photo: scott benedict practical(ly) studios
欄間窓の写真・アイデア
4



















