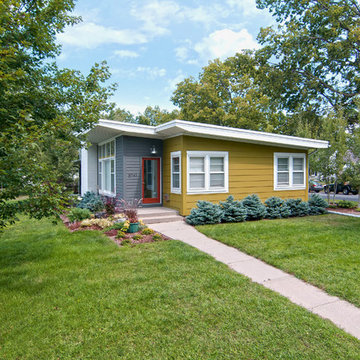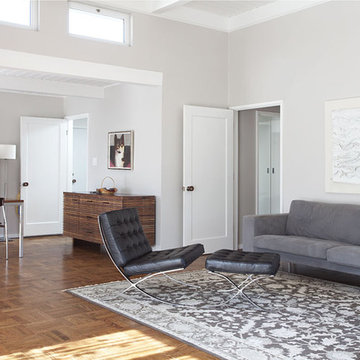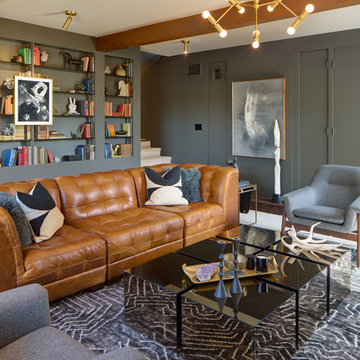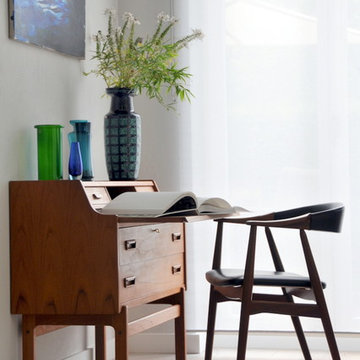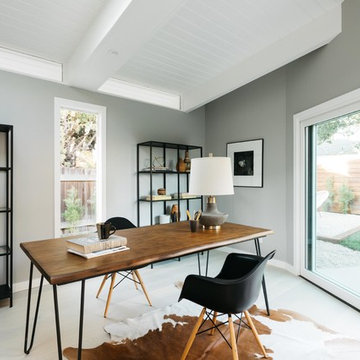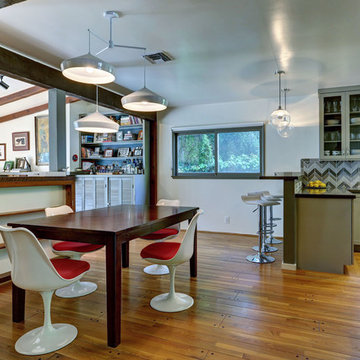ミッドセンチュリースタイルの家の画像・アイデア
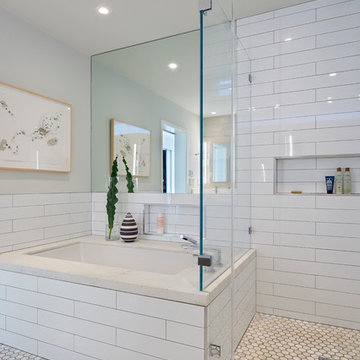
Bruce Damonte
サンフランシスコにある広いミッドセンチュリースタイルのおしゃれなマスターバスルーム (アンダーマウント型浴槽、コーナー設置型シャワー、白いタイル、サブウェイタイル、グレーの壁、大理石の床) の写真
サンフランシスコにある広いミッドセンチュリースタイルのおしゃれなマスターバスルーム (アンダーマウント型浴槽、コーナー設置型シャワー、白いタイル、サブウェイタイル、グレーの壁、大理石の床) の写真
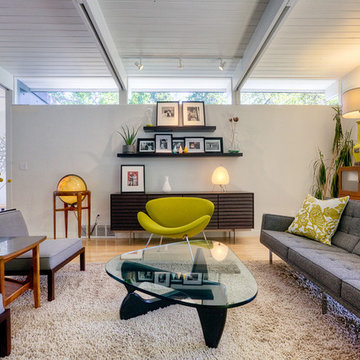
Remodel to an existing Mid-Century Modern home. With the business up front and the party in the back.
シアトルにあるミッドセンチュリースタイルのおしゃれなリビング (白い壁) の写真
シアトルにあるミッドセンチュリースタイルのおしゃれなリビング (白い壁) の写真
希望の作業にぴったりな専門家を見つけましょう
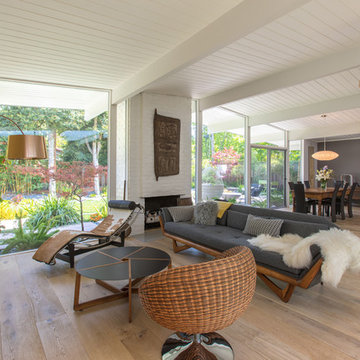
サンフランシスコにあるミッドセンチュリースタイルのおしゃれなLDK (グレーの壁、淡色無垢フローリング、標準型暖炉、レンガの暖炉まわり、据え置き型テレビ、茶色い床) の写真
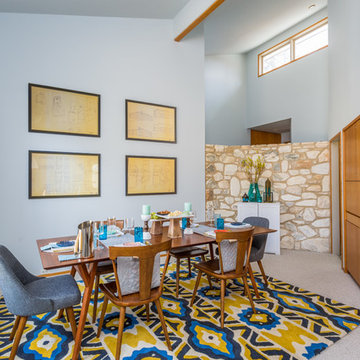
This home is a true gem in the heart of MacGregor Downs community in Cary, NC. Built in the 1980's in true Modernist design and architecture, the new owners wanted to keep the integrity of the original design. We redesigned the Half Bath, created floor plan layouts for new furniture, spec'd out furniture, accessories, flooring material, lighting, and artwork, as well as worked on brightening the wall and ceiling paint colors. One challenge we faced during the design process were the very tall ceilings, the very wide walls, and unusual angles. We chose interesting , engaging, and minimalistic artwork for the walls, which proved a successful solution. Another challenge was having a large open angled living room space; we created the perfect layout with separate functional gathering areas and eliminated unused corners.
Photo credit: Bob Fortner

Photo: Sarah Greenman © 2013 Houzz
ダラスにあるミッドセンチュリースタイルのおしゃれなリビング (レンガの暖炉まわり、コーナー設置型暖炉、グレーの壁、グレーとクリーム色) の写真
ダラスにあるミッドセンチュリースタイルのおしゃれなリビング (レンガの暖炉まわり、コーナー設置型暖炉、グレーの壁、グレーとクリーム色) の写真
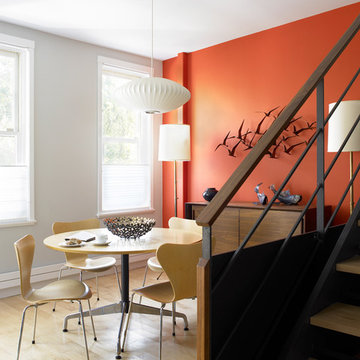
Photos by Hulya Kolabas & Catherine Tighe;
This project entailed the complete renovation of a two-family row house in Carroll Gardens. The renovation required re-connecting the ground floor to the upper floors and developing a new landscape design for the garden in the rear.
As natives of Brooklyn who loathed the darkness of traditional row houses, we were driven to infuse this space with abundant natural light and air by maintaining an open staircase. Only the front wall of the original building was retained because the existing structure would not have been able to support the additional floor that was planned.
In addition to the third floor, we added 10 feet to the back of the building and renovated the garden floor to include a rental unit that would offset a costly New York mortgage. Abundant doors and windows in the rear of the structure permit light to illuminate the home and afford views into the garden, which is located on the south side of the site and benefits from copious quantities of sunlight.
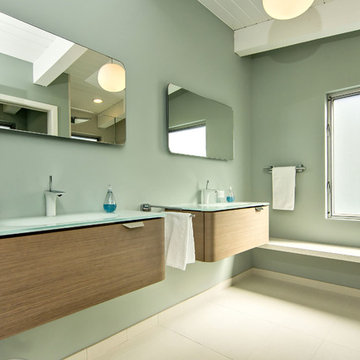
Master Bathroom
サンフランシスコにあるミッドセンチュリースタイルのおしゃれな浴室 (フラットパネル扉のキャビネット、中間色木目調キャビネット、ガラスの洗面台) の写真
サンフランシスコにあるミッドセンチュリースタイルのおしゃれな浴室 (フラットパネル扉のキャビネット、中間色木目調キャビネット、ガラスの洗面台) の写真
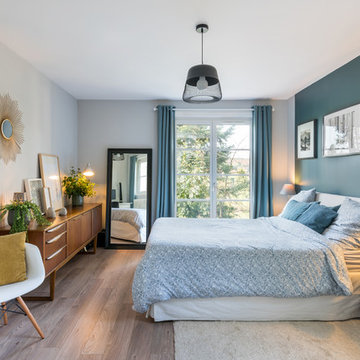
Aurélien vivier
リヨンにあるミッドセンチュリースタイルのおしゃれな主寝室 (マルチカラーの壁、濃色無垢フローリング、茶色い床、グレーとブラウン) のレイアウト
リヨンにあるミッドセンチュリースタイルのおしゃれな主寝室 (マルチカラーの壁、濃色無垢フローリング、茶色い床、グレーとブラウン) のレイアウト
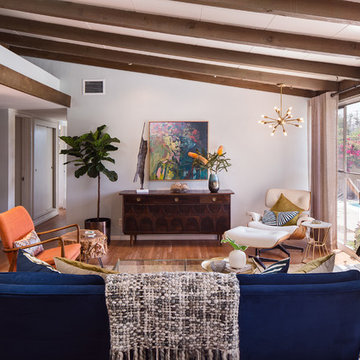
Roberto Garcia Photography
ビルバオにあるミッドセンチュリースタイルのおしゃれなリビング (グレーの壁、無垢フローリング、茶色い床) の写真
ビルバオにあるミッドセンチュリースタイルのおしゃれなリビング (グレーの壁、無垢フローリング、茶色い床) の写真

Photo by Tara Bussema © 2013 Houzz
Cork flooring: Dorado by Celestial Cork; wall color: Waterby, Vista Paint; sofa: Vintage Gondola Style sofa, possibly by Adrian Pearsall, Xcape; coffee Table: Vintage Acclaim table in Walnut, Lane Furniture Company, Craigslist; rocking chair: Vintage 1960s Kofod Larsen for Selig of Denmark, Xcape; floor lamp: 1950s teak floor lamp, possibly Paul McCobb, Inretrospect; bar stools: 1960s Erik Buck for O.D. Mobler Denmark, Xcape
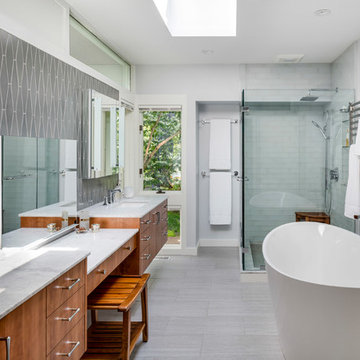
ボストンにあるミッドセンチュリースタイルのおしゃれなマスターバスルーム (フラットパネル扉のキャビネット、中間色木目調キャビネット、置き型浴槽、コーナー設置型シャワー、グレーのタイル、グレーの壁、アンダーカウンター洗面器、グレーの床、開き戸のシャワー、グレーの洗面カウンター) の写真

Bulletin Board in hall and bench for putting on shoes
サンフランシスコにある高級な中くらいなミッドセンチュリースタイルのおしゃれな廊下 (グレーの壁、淡色無垢フローリング、ベージュの床) の写真
サンフランシスコにある高級な中くらいなミッドセンチュリースタイルのおしゃれな廊下 (グレーの壁、淡色無垢フローリング、ベージュの床) の写真
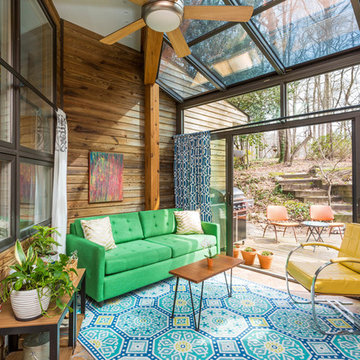
This home is a true gem in the heart of MacGregor Downs community in Cary, NC. Built in the 1980's in true Modernist design and architecture, the new owners wanted to keep the integrity of the original design. We redesigned the Half Bath, created floor plan layouts for new furniture, spec'd out furniture, accessories, flooring material, lighting, and artwork, as well as worked on brightening the wall and ceiling paint colors. One challenge we faced during the design process were the very tall ceilings, the very wide walls, and unusual angles. We chose interesting , engaging, and minimalistic artwork for the walls, which proved a successful solution. Another challenge was having a large open angled living room space; we created the perfect layout with separate functional gathering areas and eliminated unused corners.
Photo credit: Bob Fortner
ミッドセンチュリースタイルの家の画像・アイデア
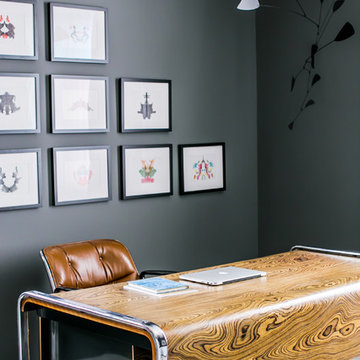
Authentic Rorschach inkblot prints, framed and mounted.
Vintage Herman Miller Executive desk
Vintage Pollock executive chair
"Callisto" mobile for the client's favorite constellation.
1



















