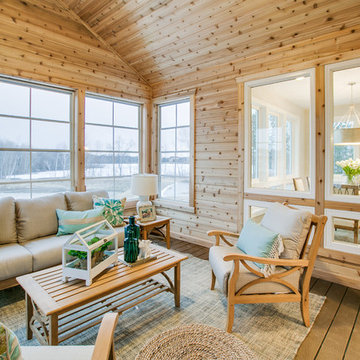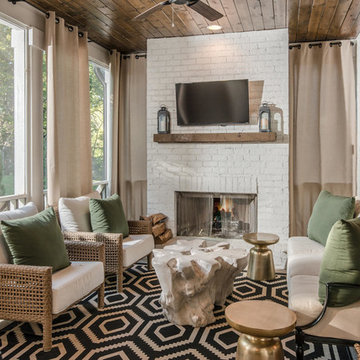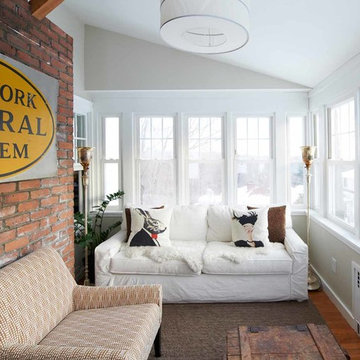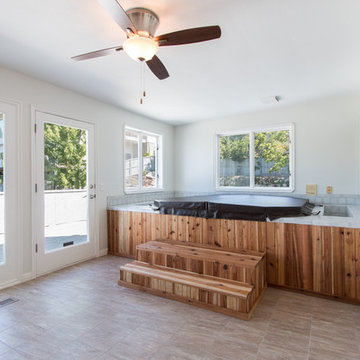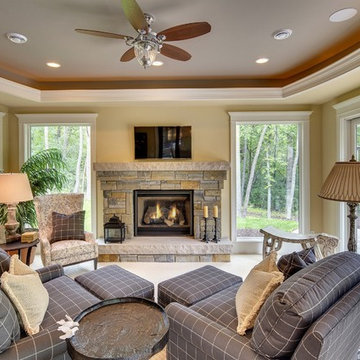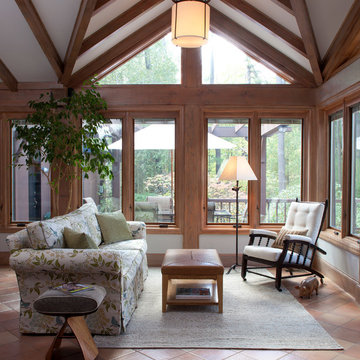トランジショナルスタイルのサンルームの写真
絞り込み:
資材コスト
並び替え:今日の人気順
写真 21〜40 枚目(全 7,661 枚)
1/2

Photography by Tim Souza
フィラデルフィアにあるお手頃価格の中くらいなトランジショナルスタイルのおしゃれなサンルーム (セラミックタイルの床、暖炉なし、標準型天井、マルチカラーの床) の写真
フィラデルフィアにあるお手頃価格の中くらいなトランジショナルスタイルのおしゃれなサンルーム (セラミックタイルの床、暖炉なし、標準型天井、マルチカラーの床) の写真
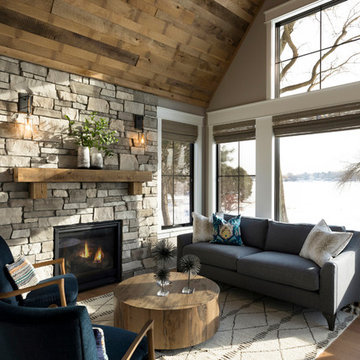
Sunroom with stone fireplace.
ミネアポリスにあるトランジショナルスタイルのおしゃれなサンルーム (無垢フローリング、標準型暖炉、石材の暖炉まわり、標準型天井、茶色い床) の写真
ミネアポリスにあるトランジショナルスタイルのおしゃれなサンルーム (無垢フローリング、標準型暖炉、石材の暖炉まわり、標準型天井、茶色い床) の写真

Lake Oconee Real Estate Photography
Sherwin Williams
他の地域にある高級な中くらいなトランジショナルスタイルのおしゃれなサンルーム (レンガの床、標準型暖炉、木材の暖炉まわり、標準型天井、赤い床) の写真
他の地域にある高級な中くらいなトランジショナルスタイルのおしゃれなサンルーム (レンガの床、標準型暖炉、木材の暖炉まわり、標準型天井、赤い床) の写真
希望の作業にぴったりな専門家を見つけましょう
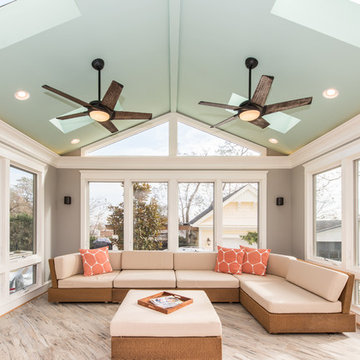
Susie Soleimani Photography
ワシントンD.C.にある広いトランジショナルスタイルのおしゃれなサンルーム (セラミックタイルの床、暖炉なし、天窓あり、グレーの床) の写真
ワシントンD.C.にある広いトランジショナルスタイルのおしゃれなサンルーム (セラミックタイルの床、暖炉なし、天窓あり、グレーの床) の写真

Inspired by the prestige of London's Berkeley Square, the traditional Victorian design is available in two on trend colours, Charcoal and Slate Blue for a contemporary twist on a classic. Size: 45 x 45 cm.
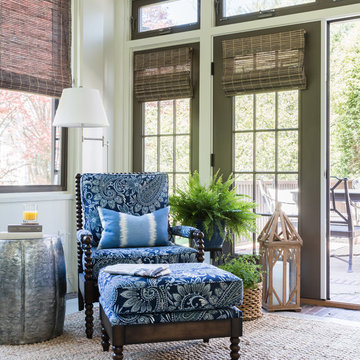
Jessica Delaney Photography
ボストンにある中くらいなトランジショナルスタイルのおしゃれなサンルーム (レンガの床、標準型天井、グレーの床) の写真
ボストンにある中くらいなトランジショナルスタイルのおしゃれなサンルーム (レンガの床、標準型天井、グレーの床) の写真

他の地域にあるお手頃価格の中くらいなトランジショナルスタイルのおしゃれなサンルーム (無垢フローリング、薪ストーブ、金属の暖炉まわり、標準型天井、茶色い床) の写真
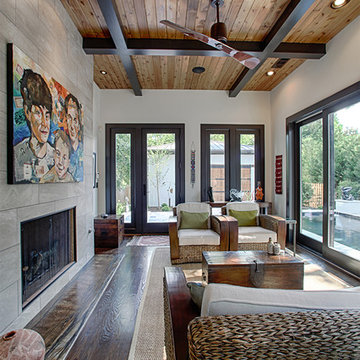
Built through Muffley & Associates Dream Home Program
Architecture by Harrison Design Associates
| Interiors by MCM Designs
アトランタにあるトランジショナルスタイルのおしゃれなサンルームの写真
アトランタにあるトランジショナルスタイルのおしゃれなサンルームの写真
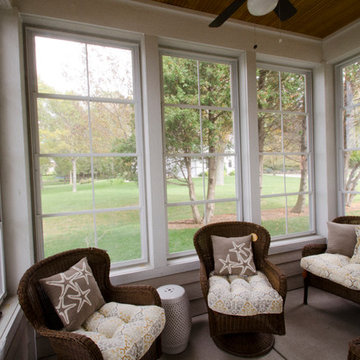
The screen porch allows for 3 seasons use. The windows fold vertically to allow great ventilation.
Rigsby Group, Inc.
ミルウォーキーにあるお手頃価格の小さなトランジショナルスタイルのおしゃれなサンルーム (コンクリートの床) の写真
ミルウォーキーにあるお手頃価格の小さなトランジショナルスタイルのおしゃれなサンルーム (コンクリートの床) の写真
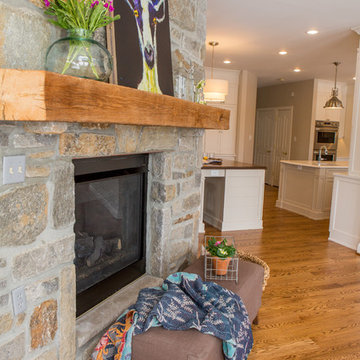
Mary Kate McKenna, Photography LLC
ワシントンD.C.にある高級な広いトランジショナルスタイルのおしゃれなサンルーム (無垢フローリング、両方向型暖炉、石材の暖炉まわり、標準型天井) の写真
ワシントンD.C.にある高級な広いトランジショナルスタイルのおしゃれなサンルーム (無垢フローリング、両方向型暖炉、石材の暖炉まわり、標準型天井) の写真
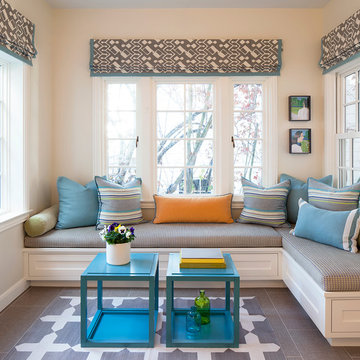
Architect: John Lum Architecture
Photographer: Isabelle Eubanks
サンフランシスコにある小さなトランジショナルスタイルのおしゃれなサンルーム (セラミックタイルの床、暖炉なし、標準型天井、グレーの床) の写真
サンフランシスコにある小さなトランジショナルスタイルのおしゃれなサンルーム (セラミックタイルの床、暖炉なし、標準型天井、グレーの床) の写真
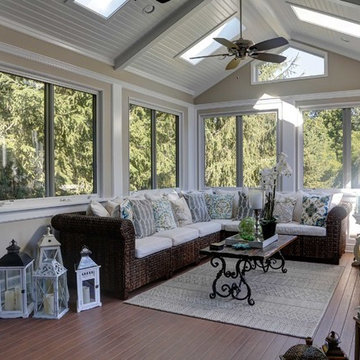
This one-room sunroom addition is connected to both an existing wood deck, as well as the dining room inside. As part of the project, the homeowners replaced the deck flooring material with composite decking, which gave us the opportunity to run that material into the addition as well, giving the room a seamless indoor / outdoor transition. We also designed the space to be surrounded with windows on three sides, as well as glass doors and skylights, flooding the interior with natural light and giving the homeowners the visual connection to the outside which they so desired. The addition, 12'-0" wide x 21'-6" long, has enabled the family to enjoy the outdoors both in the early spring, as well as into the fall, and has become a wonderful gathering space for the family and their guests.
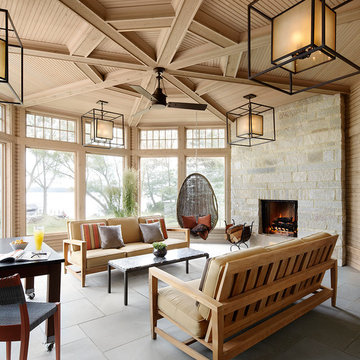
The fireplace in this airy sunroom features Buechel Stone's Fond du Lac Tailored Blend in coursed heights with Fond du Lac Cut Stone details. Click on the tags to see more at www.buechelstone.com/shoppingcart/products/Fond-du-Lac-Ta... & www.buechelstone.com/shoppingcart/products/Fond-du-Lac-Cu...

Photo: Tom Crane
フィラデルフィアにある高級な広いトランジショナルスタイルのおしゃれなサンルーム (スレートの床、標準型天井、暖炉なし) の写真
フィラデルフィアにある高級な広いトランジショナルスタイルのおしゃれなサンルーム (スレートの床、標準型天井、暖炉なし) の写真
トランジショナルスタイルのサンルームの写真
2
