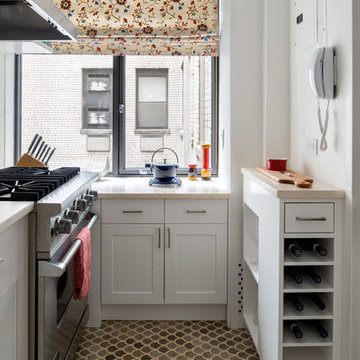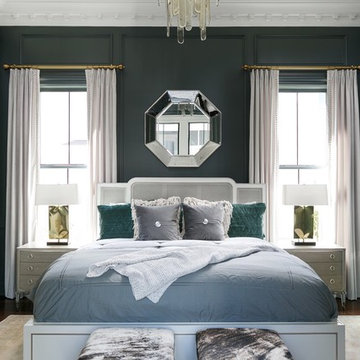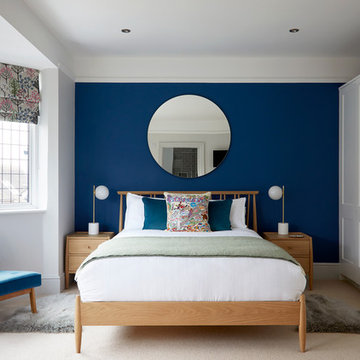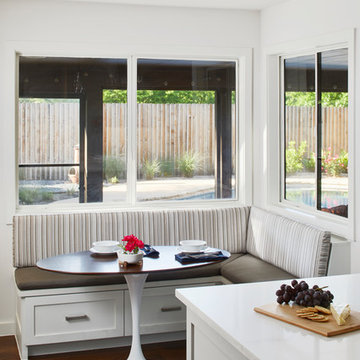Home

Vanity, mirror frame and wall cabinets: Studio Dearborn. Faucet and hardware: Waterworks. Subway tile: Waterworks Cottage in Shale. Drawer pulls: Emtek. Marble: Calcatta gold. Window shades: horizonshades.com. Photography, Adam Kane Macchia.

Formal dining room: This light-drenched dining room in suburban New Jersery was transformed into a serene and comfortable space, with both luxurious elements and livability for families. Moody grasscloth wallpaper lines the entire room above the wainscoting and two aged brass lantern pendants line up with the tall windows. We added linen drapery for softness with stylish wood cube finials to coordinate with the wood of the farmhouse table and chairs. We chose a distressed wood dining table with a soft texture to will hide blemishes over time, as this is a family-family space. We kept the space neutral in tone to both allow for vibrant tablescapes during large family gatherings, and to let the many textures create visual depth.
Photo Credit: Erin Coren, Curated Nest Interiors
希望の作業にぴったりな専門家を見つけましょう

This home was a sweet 30's bungalow in the West Hollywood area. We flipped the kitchen and the dining room to allow access to the ample backyard.
The design of the space was inspired by Manhattan's pre war apartments, refined and elegant.
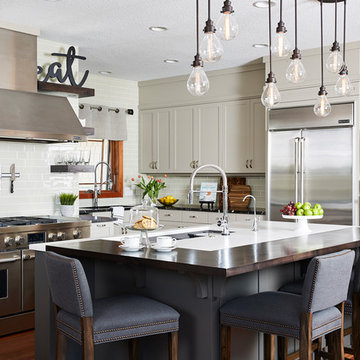
A 90s home update and addition featuring a new chef’s kitchen with state-of-the-art appliances, quartz and walnut top island.
ミネアポリスにあるお手頃価格の中くらいなトランジショナルスタイルのおしゃれなキッチン (アンダーカウンターシンク、シェーカースタイル扉のキャビネット、クオーツストーンカウンター、シルバーの調理設備、無垢フローリング、茶色い床、グレーのキャビネット、グレーのキッチンパネル、サブウェイタイルのキッチンパネル、黒いキッチンカウンター) の写真
ミネアポリスにあるお手頃価格の中くらいなトランジショナルスタイルのおしゃれなキッチン (アンダーカウンターシンク、シェーカースタイル扉のキャビネット、クオーツストーンカウンター、シルバーの調理設備、無垢フローリング、茶色い床、グレーのキャビネット、グレーのキッチンパネル、サブウェイタイルのキッチンパネル、黒いキッチンカウンター) の写真
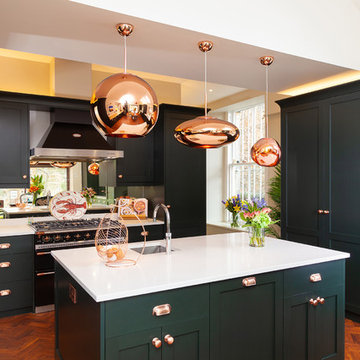
他の地域にあるトランジショナルスタイルのおしゃれなアイランドキッチン (シングルシンク、シェーカースタイル扉のキャビネット、緑のキャビネット、ミラータイルのキッチンパネル、無垢フローリング、白いキッチンカウンター) の写真

シカゴにあるトランジショナルスタイルのおしゃれなキッチン (アンダーカウンターシンク、シェーカースタイル扉のキャビネット、青いキャビネット、白いキッチンパネル、サブウェイタイルのキッチンパネル、シルバーの調理設備、無垢フローリング、白いキッチンカウンター、窓) の写真
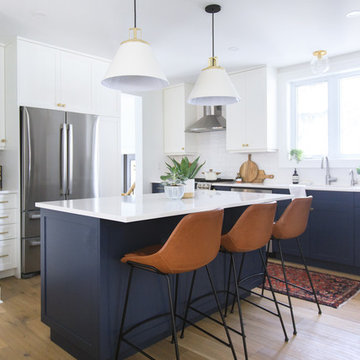
Ryan Salisbury
トロントにある高級な中くらいなトランジショナルスタイルのおしゃれなキッチン (シェーカースタイル扉のキャビネット、青いキャビネット、白いキッチンパネル、シルバーの調理設備、淡色無垢フローリング、ベージュの床、白いキッチンカウンター、アンダーカウンターシンク、クオーツストーンカウンター、サブウェイタイルのキッチンパネル、窓) の写真
トロントにある高級な中くらいなトランジショナルスタイルのおしゃれなキッチン (シェーカースタイル扉のキャビネット、青いキャビネット、白いキッチンパネル、シルバーの調理設備、淡色無垢フローリング、ベージュの床、白いキッチンカウンター、アンダーカウンターシンク、クオーツストーンカウンター、サブウェイタイルのキッチンパネル、窓) の写真
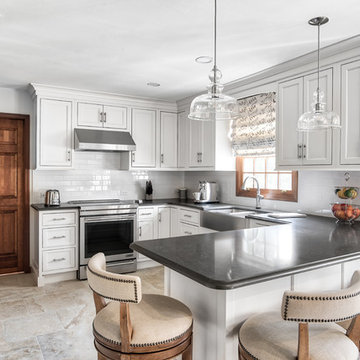
Large U-shaped kitchen has plenty of cabinet space and an peninsula island that fits four.
Photos by Chris Veith
ニューヨークにある広いトランジショナルスタイルのおしゃれなキッチン (エプロンフロントシンク、白いキャビネット、白いキッチンパネル、サブウェイタイルのキッチンパネル、シルバーの調理設備、黒いキッチンカウンター、シェーカースタイル扉のキャビネット、ベージュの床、窓) の写真
ニューヨークにある広いトランジショナルスタイルのおしゃれなキッチン (エプロンフロントシンク、白いキャビネット、白いキッチンパネル、サブウェイタイルのキッチンパネル、シルバーの調理設備、黒いキッチンカウンター、シェーカースタイル扉のキャビネット、ベージュの床、窓) の写真

Living Room that is simple, contemporary and designed for a family to live in.
ソルトレイクシティにあるトランジショナルスタイルのおしゃれなオープンリビング (白い壁、淡色無垢フローリング、標準型暖炉、レンガの暖炉まわり、壁掛け型テレビ、ベージュの床) の写真
ソルトレイクシティにあるトランジショナルスタイルのおしゃれなオープンリビング (白い壁、淡色無垢フローリング、標準型暖炉、レンガの暖炉まわり、壁掛け型テレビ、ベージュの床) の写真

Jared Medley
ソルトレイクシティにある高級な広いトランジショナルスタイルのおしゃれなキッチン (エプロンフロントシンク、シェーカースタイル扉のキャビネット、白いキャビネット、大理石カウンター、白いキッチンパネル、シルバーの調理設備、淡色無垢フローリング、ベージュの床、グレーのキッチンカウンター、磁器タイルのキッチンパネル、窓) の写真
ソルトレイクシティにある高級な広いトランジショナルスタイルのおしゃれなキッチン (エプロンフロントシンク、シェーカースタイル扉のキャビネット、白いキャビネット、大理石カウンター、白いキッチンパネル、シルバーの調理設備、淡色無垢フローリング、ベージュの床、グレーのキッチンカウンター、磁器タイルのキッチンパネル、窓) の写真

Bright living room with modern fireplace, white brick surround and reclaimed wood mantelpiece.
ミネアポリスにある広いトランジショナルスタイルのおしゃれなファミリールーム (グレーの壁、カーペット敷き、壁掛け型テレビ、グレーの床、横長型暖炉、青いソファ) の写真
ミネアポリスにある広いトランジショナルスタイルのおしゃれなファミリールーム (グレーの壁、カーペット敷き、壁掛け型テレビ、グレーの床、横長型暖炉、青いソファ) の写真

This formal living room is anything but stiff. These teal-blue lacquered walls give this front living room a kick of personality that you can see the moment you walk into the house.
Photo by Emily Minton Redfield
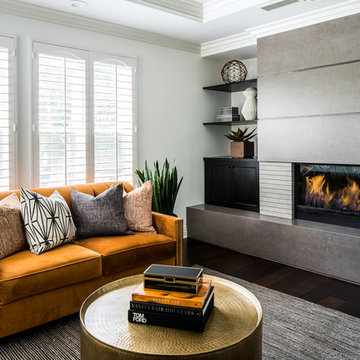
オレンジカウンティにあるトランジショナルスタイルのおしゃれなリビング (白い壁、濃色無垢フローリング、横長型暖炉、茶色い床) の写真
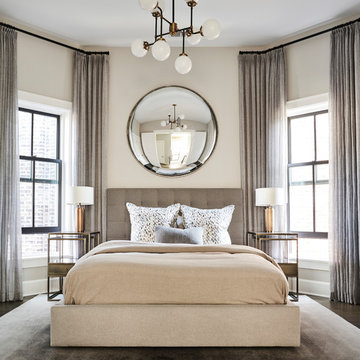
Mike Schwartz
シカゴにある中くらいなトランジショナルスタイルのおしゃれな客用寝室 (ベージュの壁、濃色無垢フローリング、暖炉なし、ベージュの床、グレーとクリーム色) のレイアウト
シカゴにある中くらいなトランジショナルスタイルのおしゃれな客用寝室 (ベージュの壁、濃色無垢フローリング、暖炉なし、ベージュの床、グレーとクリーム色) のレイアウト
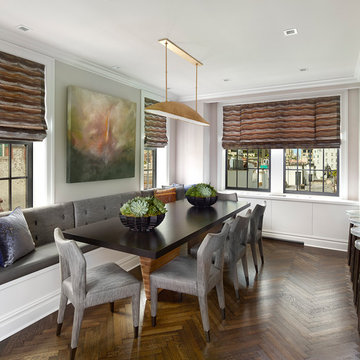
Holger Obenaus
ニューヨークにある中くらいなトランジショナルスタイルのおしゃれなダイニングキッチン (グレーの壁、濃色無垢フローリング、暖炉なし、茶色い床) の写真
ニューヨークにある中くらいなトランジショナルスタイルのおしゃれなダイニングキッチン (グレーの壁、濃色無垢フローリング、暖炉なし、茶色い床) の写真
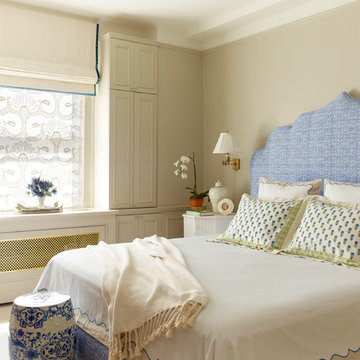
This bedroom has swing-arm sconces flanking a John Robshaw custom upholstered headboard. Double-layered window treatments consist of an embroidered sheer roller shade with lined roman blinds with velvet trim to block out the city lights when it’s time to sleep.
Photograph: Eric Piasecki
1



















