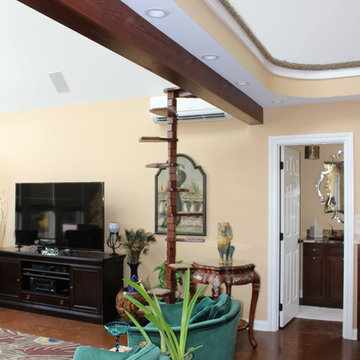エクレクティックスタイルのファミリールーム (コルクフローリング) の写真
絞り込み:
資材コスト
並び替え:今日の人気順
写真 1〜20 枚目(全 25 枚)
1/3

Lower level remodel for a custom Billard room and guest suite. Vintage antiques are used and repurposed to create an vintage industrial man cave.
Photos by Ezra Marcos
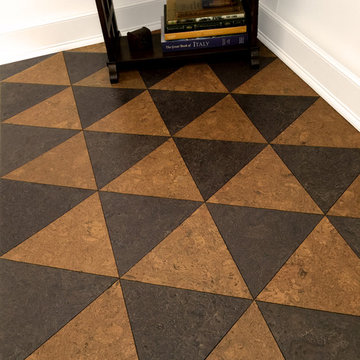
Cork flooring is soft, warm, beautiful, insulative, anti-microbial, anti-allergenic, and water-resistant. Cork tiles are made from post-industrial waste cork of wine stoppers and use only water-based materials making it a very green building material. Cork trees are never cut down to produce cork products, only the bark is harvested. These Triangle-shaped tiles are 100% cork and made in the USA by Globus Cork.
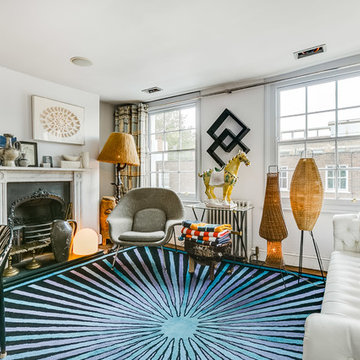
ロンドンにある中くらいなエクレクティックスタイルのおしゃれな独立型ファミリールーム (白い壁、標準型暖炉、金属の暖炉まわり、壁掛け型テレビ、コルクフローリング、茶色い床) の写真
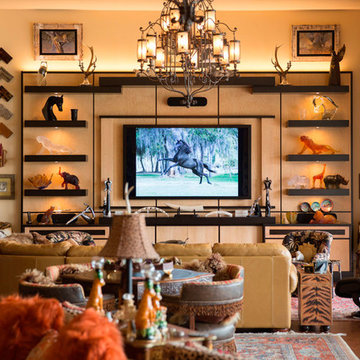
Olivera Construction (Builder) • W. Brandt Hay Architect (Architect) • Eva Snider Photography (Photographer)
タンパにある高級な広いエクレクティックスタイルのおしゃれなオープンリビング (ベージュの壁、コルクフローリング、暖炉なし、壁掛け型テレビ) の写真
タンパにある高級な広いエクレクティックスタイルのおしゃれなオープンリビング (ベージュの壁、コルクフローリング、暖炉なし、壁掛け型テレビ) の写真
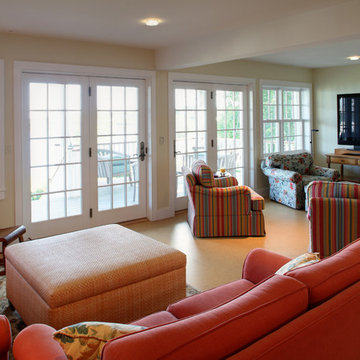
ポートランド(メイン)にあるお手頃価格の広いエクレクティックスタイルのおしゃれなオープンリビング (ホームバー、黄色い壁、コルクフローリング、暖炉なし、据え置き型テレビ) の写真
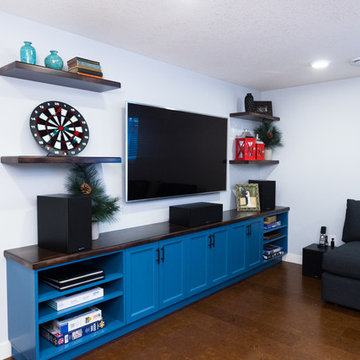
Trident Photography
エドモントンにあるエクレクティックスタイルのおしゃれなファミリールーム (白い壁、コルクフローリング、壁掛け型テレビ、茶色い床) の写真
エドモントンにあるエクレクティックスタイルのおしゃれなファミリールーム (白い壁、コルクフローリング、壁掛け型テレビ、茶色い床) の写真
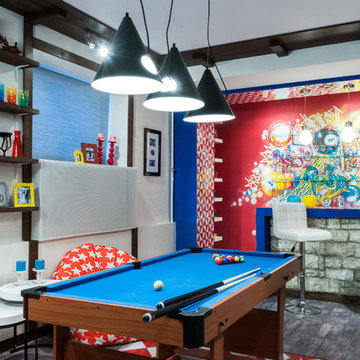
Дизайнер Инна Луканова
Серый брутальный пол в этом интерьере – пробка с печатью. Хотя с первого взгляда так и не скажешь. Этот пол из коллекции Wood http://www.corkstyle.ru/catalog/wood/Havanna.html
Игровую гостиную обустраивали в цокольном этаже загородного дома и очень важно было сделать практичный и теплый пол. Дополнительный подогрев не предусматривался, потому подходила только пробка. И только пробка с прямой печатью позволила подобрать идеальный оттенок, который стал отличным фоном для остальных деталей интерьера.
Печать на пробке имитирует старые доски, которые оставались от упаковки грузов. Эта тема тоже очень близка к задуманному в этой гостиной мужскому клубу. Бильярдный стол, барная стойка, приглушенный свет - все это очень располагает к отдыху и неспешному общению
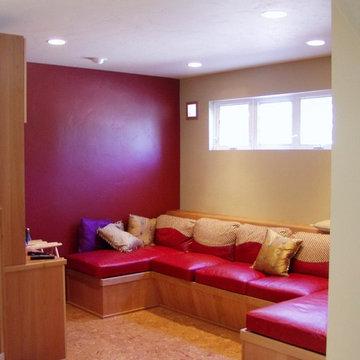
他の地域にあるお手頃価格のエクレクティックスタイルのおしゃれなオープンリビング (赤い壁、コルクフローリング、内蔵型テレビ、茶色い床) の写真
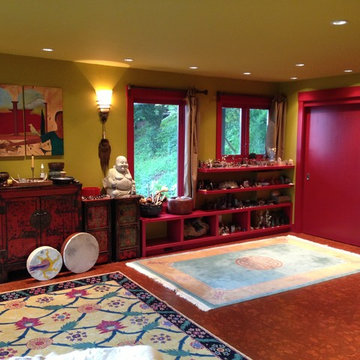
In this large-scale home addition / remodel located in Marin County, we created a second building adjacent to the home featuring a new extended two car garage on the top floor with enough space to accommodate a small painting studio. On the lower floor we constructed a full studio living space, which includes a bedroom, bathroom, kitchen, and office area. To make travel simpler between the two buildings we created a beautiful and spacious sky lit formal entry connecting it to the main home.
We also opened up the downstairs spaces into one large workshop-suitable space with generous views of San Francisco and the surrounding bay area. Below that, we dug out the basement/crawl space area to create a private and separate office space with a bathroom. A large rear deck was installed connected to the second unit and all available “orphan” spaces were fully utilized to maximize the storage capacity of the property. In addition all new windows and exterior doors were installed throughout the house to upgrade the home so that it truly lived up to the promises made at the new front entry.
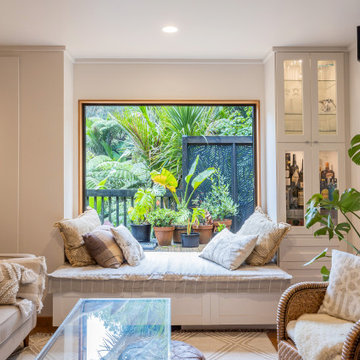
It takes a special kind of client to embrace the eclectic design style. Eclecticism is an approach to design that combines elements from various periods, styles, and sources. It involves the deliberate mixing and matching of different aesthetics to create a unique and visually interesting space. Eclectic design celebrates the diversity of influences and allows for the expression of personal taste and creativity.
The client a window dresser in her former life her own bold ideas right from the start, like the wallpaper for the kitchen splashback.
The kitchen used to be in what is now the sitting area and was moved into the former dining space. Creating a large Kitchen with a large bench style table coming off it combines the spaces and allowed for steel tube elements in combination with stainless and timber benchtops. Combining materials adds depth and visual interest. The playful and unexpected elements like the elephant wallpaper in the kitchen create a lively and engaging environment.
The swapping of the spaces created an open layout with seamless integration to the adjacent living area. The prominent focal point of this kitchen is the island.
All the spaces allowed the client the freedom to experiment and showcase her personal style.
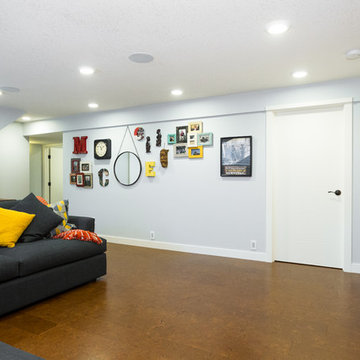
エドモントンにあるエクレクティックスタイルのおしゃれなファミリールーム (白い壁、コルクフローリング、壁掛け型テレビ、茶色い床) の写真
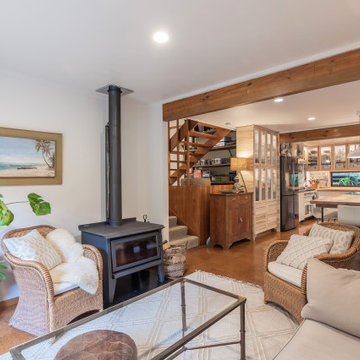
It takes a special kind of client to embrace the eclectic design style. Eclecticism is an approach to design that combines elements from various periods, styles, and sources. It involves the deliberate mixing and matching of different aesthetics to create a unique and visually interesting space. Eclectic design celebrates the diversity of influences and allows for the expression of personal taste and creativity.
The client a window dresser in her former life her own bold ideas right from the start, like the wallpaper for the kitchen splashback.
The kitchen used to be in what is now the sitting area and was moved into the former dining space. Creating a large Kitchen with a large bench style table coming off it combines the spaces and allowed for steel tube elements in combination with stainless and timber benchtops. Combining materials adds depth and visual interest. The playful and unexpected elements like the elephant wallpaper in the kitchen create a lively and engaging environment.
The swapping of the spaces created an open layout with seamless integration to the adjacent living area. The prominent focal point of this kitchen is the island.
All the spaces allowed the client the freedom to experiment and showcase her personal style.
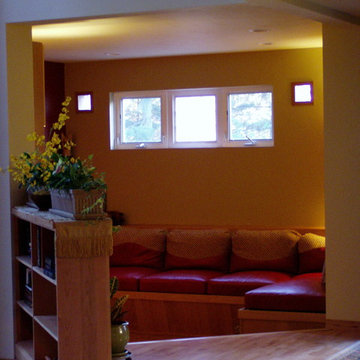
他の地域にあるお手頃価格のエクレクティックスタイルのおしゃれなオープンリビング (赤い壁、コルクフローリング、内蔵型テレビ、茶色い床) の写真
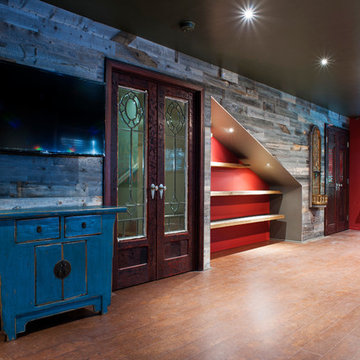
Before the furniture and decor have been added. Photos by Ezra Marcos
他の地域にある高級な小さなエクレクティックスタイルのおしゃれな独立型ファミリールーム (ゲームルーム、グレーの壁、コルクフローリング、暖炉なし、壁掛け型テレビ) の写真
他の地域にある高級な小さなエクレクティックスタイルのおしゃれな独立型ファミリールーム (ゲームルーム、グレーの壁、コルクフローリング、暖炉なし、壁掛け型テレビ) の写真
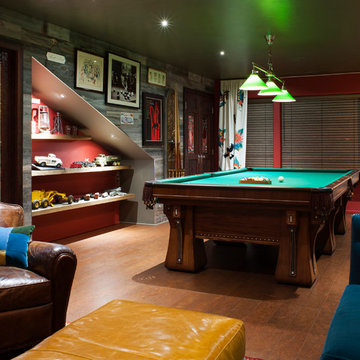
Lower level remodel for a custom Billard room and guest suite. Vintage antiques are used and repurposed to create an vintage industrial man cave.
photos by Ezra Marcos
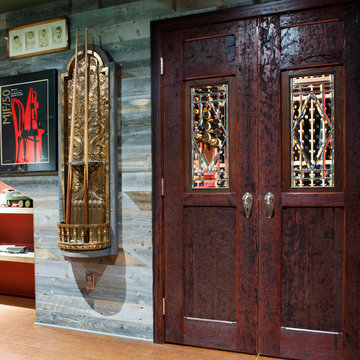
Custom reclaimed wood doors enter into a wine caller. A vintage bronze all fountain is repurposed into a one of a kind cue rack.
Photos by Ezra Marcos
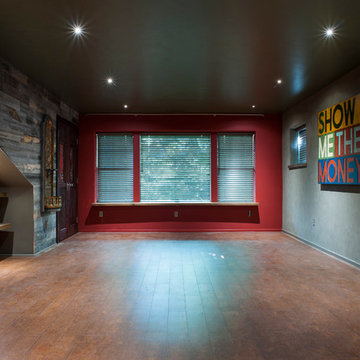
Before the furniture and decor have been added.
Photos by Ezra Marcos
他の地域にある高級な小さなエクレクティックスタイルのおしゃれな独立型ファミリールーム (ゲームルーム、グレーの壁、コルクフローリング、暖炉なし、壁掛け型テレビ) の写真
他の地域にある高級な小さなエクレクティックスタイルのおしゃれな独立型ファミリールーム (ゲームルーム、グレーの壁、コルクフローリング、暖炉なし、壁掛け型テレビ) の写真
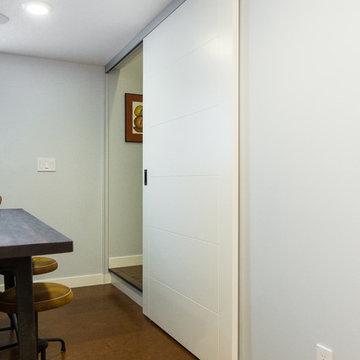
エドモントンにあるエクレクティックスタイルのおしゃれなファミリールーム (白い壁、コルクフローリング、壁掛け型テレビ、茶色い床) の写真
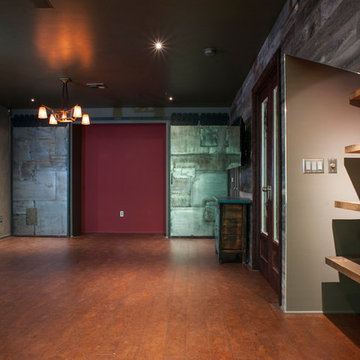
Before the furniture and decor have been added. Photos by Ezra Marcos
他の地域にある高級な小さなエクレクティックスタイルのおしゃれな独立型ファミリールーム (ゲームルーム、グレーの壁、コルクフローリング、暖炉なし、壁掛け型テレビ) の写真
他の地域にある高級な小さなエクレクティックスタイルのおしゃれな独立型ファミリールーム (ゲームルーム、グレーの壁、コルクフローリング、暖炉なし、壁掛け型テレビ) の写真
エクレクティックスタイルのファミリールーム (コルクフローリング) の写真
1
