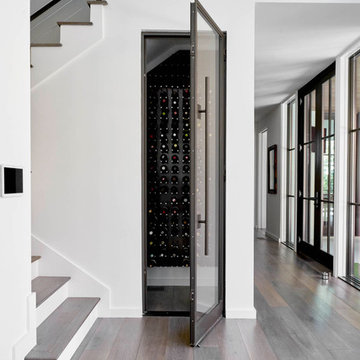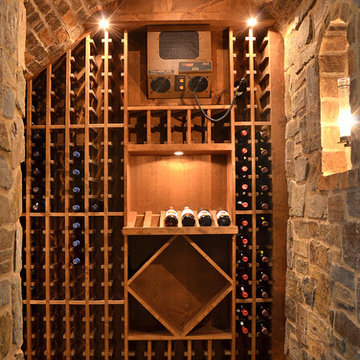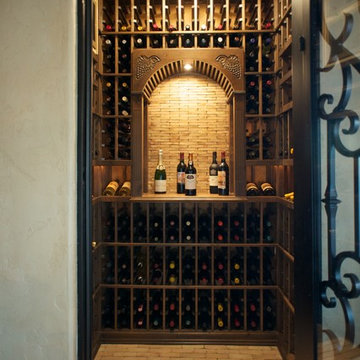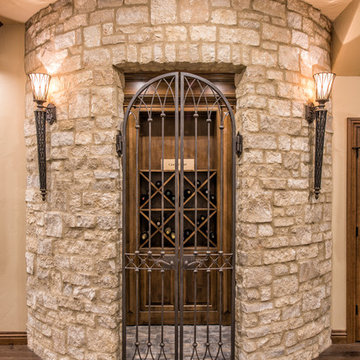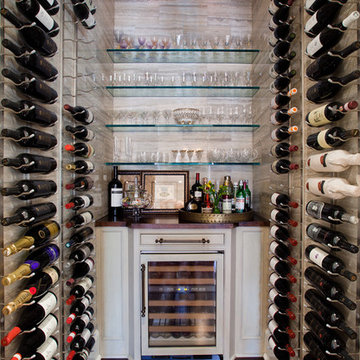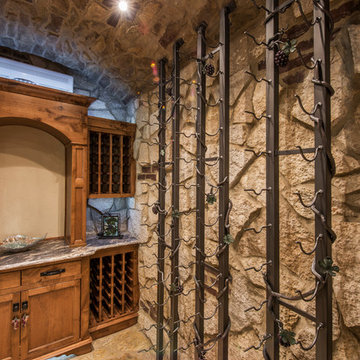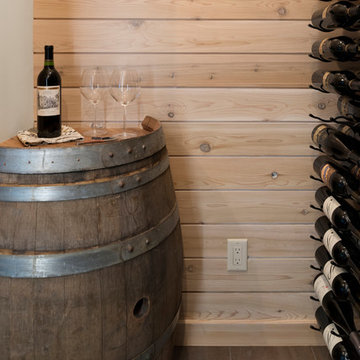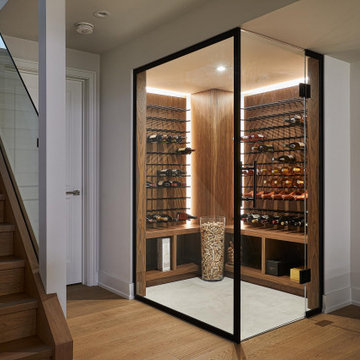小さなワインセラー (レンガの床、濃色無垢フローリング、磁器タイルの床) の写真
絞り込み:
資材コスト
並び替え:今日の人気順
写真 1〜20 枚目(全 478 枚)
1/5
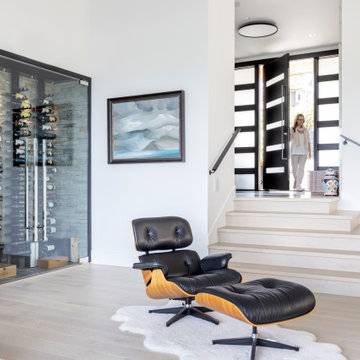
photo credit : Janis Nicolay
バンクーバーにある小さなコンテンポラリースタイルのおしゃれなワインセラー (磁器タイルの床、ワインラック、グレーの床) の写真
バンクーバーにある小さなコンテンポラリースタイルのおしゃれなワインセラー (磁器タイルの床、ワインラック、グレーの床) の写真
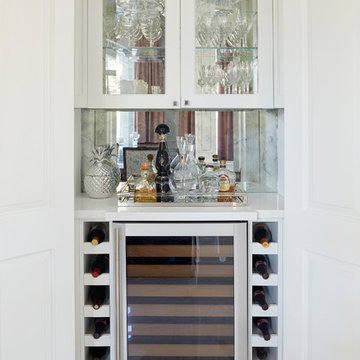
Photo ©Kim Jeffery
トロントにあるラグジュアリーな小さなトランジショナルスタイルのおしゃれなワインセラー (磁器タイルの床、ディスプレイラック、マルチカラーの床) の写真
トロントにあるラグジュアリーな小さなトランジショナルスタイルのおしゃれなワインセラー (磁器タイルの床、ディスプレイラック、マルチカラーの床) の写真
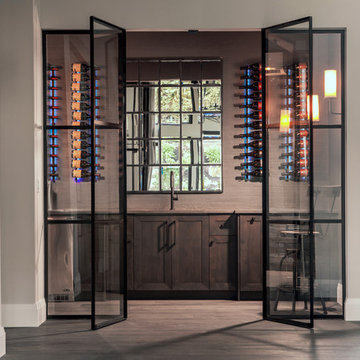
Custom designed and built temperature controlled wine entertainment center. Industrial metal and glass doors, Custom built and stained modified Shaker cabinetry with subtle bevel edge. Quartz counter top, under mount sink and wine refrigerator.
For more photos of this project visit our website: https://wendyobrienid.com.
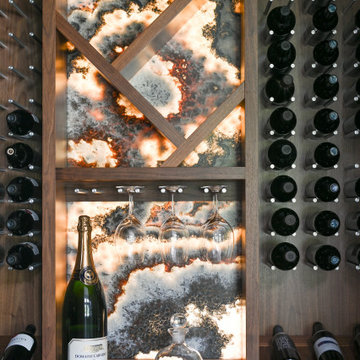
This wine cellar was custom designed for a client who wanted a sophisticated and unique space to keep their vast wine collection. Senior designer, Ayca, utilized onyx stone for the accent walls to steer away from the traditional and create the perfect statement piece for this one-of-a-kind design. Upon opening the wine cellar door, you are struck by the stunning colors and movements within the onyx walls, complemented by the intricate asymmetrical shelving and cabinetry that incorporates rich natural wood. Backlighting and framing create two focal points within the space, emphasizing the true beauty of the agate stone. This star piece, along with solid stain walnut cabinets, custom shelving, and steel wine peg inserts seamlessly blend within this chilled and temperature-controlled bar. This wine cellar is a hidden gem within this modern transitional home.

The genesis of design for this desert retreat was the informal dining area in which the clients, along with family and friends, would gather.
Located in north Scottsdale’s prestigious Silverleaf, this ranch hacienda offers 6,500 square feet of gracious hospitality for family and friends. Focused around the informal dining area, the home’s living spaces, both indoor and outdoor, offer warmth of materials and proximity for expansion of the casual dining space that the owners envisioned for hosting gatherings to include their two grown children, parents, and many friends.
The kitchen, adjacent to the informal dining, serves as the functioning heart of the home and is open to the great room, informal dining room, and office, and is mere steps away from the outdoor patio lounge and poolside guest casita. Additionally, the main house master suite enjoys spectacular vistas of the adjacent McDowell mountains and distant Phoenix city lights.
The clients, who desired ample guest quarters for their visiting adult children, decided on a detached guest casita featuring two bedroom suites, a living area, and a small kitchen. The guest casita’s spectacular bedroom mountain views are surpassed only by the living area views of distant mountains seen beyond the spectacular pool and outdoor living spaces.
Project Details | Desert Retreat, Silverleaf – Scottsdale, AZ
Architect: C.P. Drewett, AIA, NCARB; Drewett Works, Scottsdale, AZ
Builder: Sonora West Development, Scottsdale, AZ
Photographer: Dino Tonn
Featured in Phoenix Home and Garden, May 2015, “Sporting Style: Golf Enthusiast Christie Austin Earns Top Scores on the Home Front”
See more of this project here: http://drewettworks.com/desert-retreat-at-silverleaf/
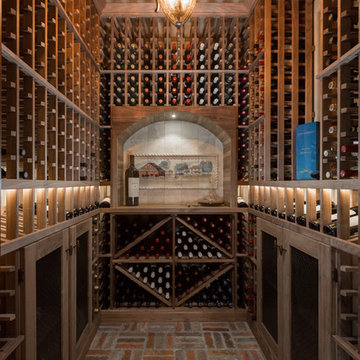
Brian Dunham Photography brdunham.com
フェニックスにある小さなトラディショナルスタイルのおしゃれなワインセラー (レンガの床、ワインラック) の写真
フェニックスにある小さなトラディショナルスタイルのおしゃれなワインセラー (レンガの床、ワインラック) の写真

The Wall Series is contemporary wine storage, a metal and modular wine racking system that turns your bottle display into a centerpiece in any room in the home.
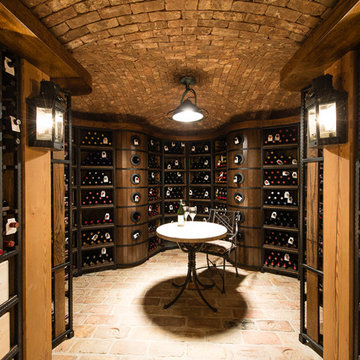
Brick Vaulted Wine Room with Black Wood Wine Racks, Stone Tile Floor, and an Elegant Wine Tasting Table
チャールストンにある高級な小さな地中海スタイルのおしゃれなワインセラー (レンガの床、ワインラック、ピンクの床) の写真
チャールストンにある高級な小さな地中海スタイルのおしゃれなワインセラー (レンガの床、ワインラック、ピンクの床) の写真
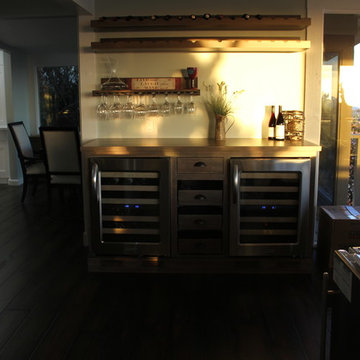
Custom built and finished wine refrigerator, wine bottle and wine glass storage cabinet and shelving. Made of pine and maple woods.
ロサンゼルスにあるお手頃価格の小さなトラディショナルスタイルのおしゃれなワインセラー (濃色無垢フローリング、ディスプレイラック、茶色い床) の写真
ロサンゼルスにあるお手頃価格の小さなトラディショナルスタイルのおしゃれなワインセラー (濃色無垢フローリング、ディスプレイラック、茶色い床) の写真
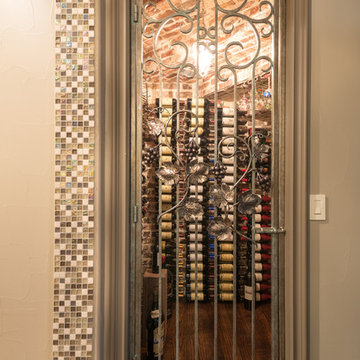
A wine cellar is a wonderful use of space for the area beneath the staircase. Vintage View wine racks are installed on all three walls, while wine glasses hang from the ceiling. An iron door, complete with iron grape vines, keeps the room closed off while still allowing a view.
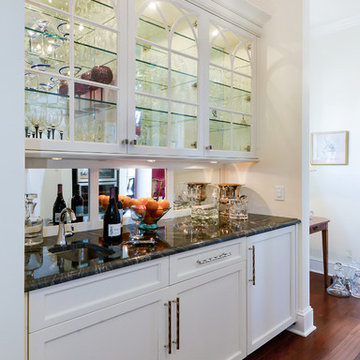
The beautiful design of the glass fronted upper cabinet doors elegantly showcase the Owner's collection of wine and liquor glasses.
チャールストンにある小さなトラディショナルスタイルのおしゃれなワインセラー (濃色無垢フローリング) の写真
チャールストンにある小さなトラディショナルスタイルのおしゃれなワインセラー (濃色無垢フローリング) の写真
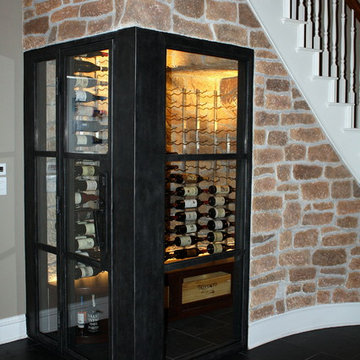
One of the challenges in wine room construction is the size and shape of the space. For this project, Wine Cellar Specialists had to create a beautiful and functional design for a wine cellar under the stairs. Despite the space requirements and irregular shape of the room, they were able to come up with an elegant design. To keep the wines safe, they installed a commercial grade wine cellar refrigeration unit supplied by US Cellar Systems.
Take a video tour of the project: https://www.youtube.com/watch?v=8M5zqmJcebU
US Cellar Systems
2470 Brayton Ave.
Signal Hill, California 90755
(562) 513-3017
dan@uscellarsystems.com
Need help? Contact us today! http://www.winecellarrefrigerationsystems.com/contact.aspx
小さなワインセラー (レンガの床、濃色無垢フローリング、磁器タイルの床) の写真
1
