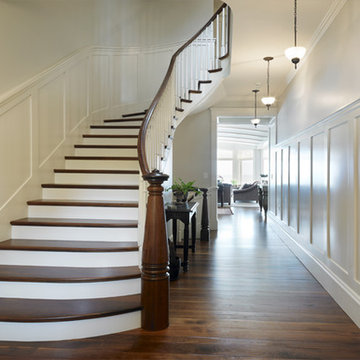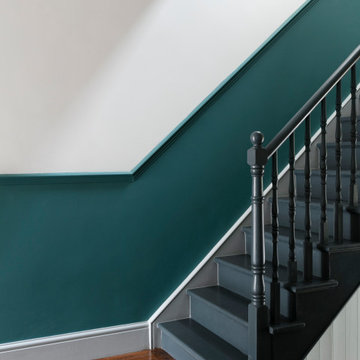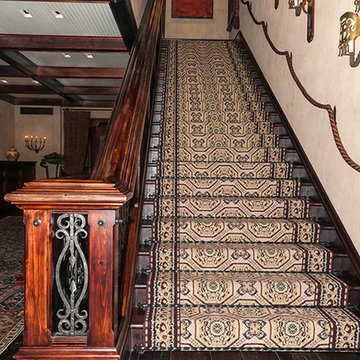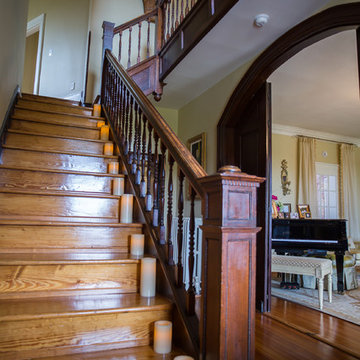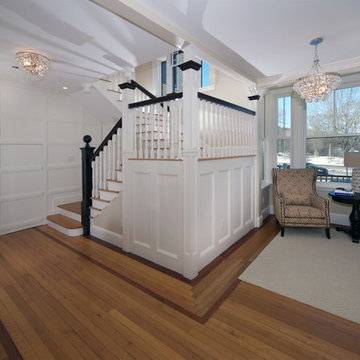中くらいなフローリングの、木のヴィクトリアン調の階段の写真
絞り込み:
資材コスト
並び替え:今日の人気順
写真 1〜20 枚目(全 173 枚)
1/5
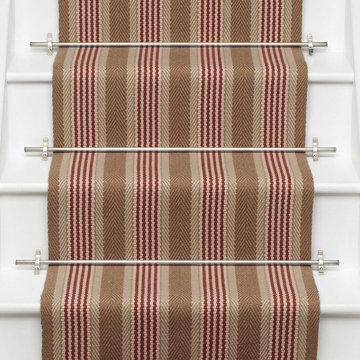
Roger Oates Sudbury Brick stair runner carpet fitted to white painted staircase with Chrome stair rods.
ロンドンにある高級な中くらいなヴィクトリアン調のおしゃれな直階段 (木の蹴込み板、木材の手すり) の写真
ロンドンにある高級な中くらいなヴィクトリアン調のおしゃれな直階段 (木の蹴込み板、木材の手すり) の写真
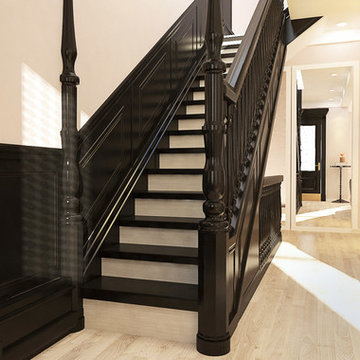
Interior Designer Olga Poliakova
ニューヨークにある高級な中くらいなヴィクトリアン調のおしゃれなかね折れ階段 (フローリングの蹴込み板) の写真
ニューヨークにある高級な中くらいなヴィクトリアン調のおしゃれなかね折れ階段 (フローリングの蹴込み板) の写真
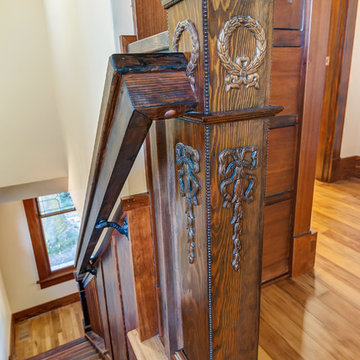
After many years of careful consideration and planning, these clients came to us with the goal of restoring this home’s original Victorian charm while also increasing its livability and efficiency. From preserving the original built-in cabinetry and fir flooring, to adding a new dormer for the contemporary master bathroom, careful measures were taken to strike this balance between historic preservation and modern upgrading. Behind the home’s new exterior claddings, meticulously designed to preserve its Victorian aesthetic, the shell was air sealed and fitted with a vented rainscreen to increase energy efficiency and durability. With careful attention paid to the relationship between natural light and finished surfaces, the once dark kitchen was re-imagined into a cheerful space that welcomes morning conversation shared over pots of coffee.
Every inch of this historical home was thoughtfully considered, prompting countless shared discussions between the home owners and ourselves. The stunning result is a testament to their clear vision and the collaborative nature of this project.
Photography by Radley Muller Photography
Design by Deborah Todd Building Design Services
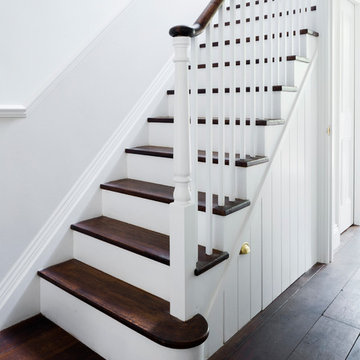
Main staircase:
Back in 1970’s, the house was divided into flats, the original staircase removed and a kitchen was installed in this space instead. When we deal with period properties, it is very important to be true to the building therefore, we brought back the original layout of the house and (with some research into Victorian floor plans) we designed and built the staircase the way it would have been made 136 years ago. We installed a dado rail to match the period with Oak flooring to bring back the old charm.

This beautiful 1881 Alameda Victorian cottage, wonderfully embodying the Transitional Gothic-Eastlake era, had most of its original features intact. Our clients, one of whom is a painter, wanted to preserve the beauty of the historic home while modernizing its flow and function.
From several small rooms, we created a bright, open artist’s studio. We dug out the basement for a large workshop, extending a new run of stair in keeping with the existing original staircase. While keeping the bones of the house intact, we combined small spaces into large rooms, closed off doorways that were in awkward places, removed unused chimneys, changed the circulation through the house for ease and good sightlines, and made new high doorways that work gracefully with the eleven foot high ceilings. We removed inconsistent picture railings to give wall space for the clients’ art collection and to enhance the height of the rooms. From a poorly laid out kitchen and adjunct utility rooms, we made a large kitchen and family room with nine-foot-high glass doors to a new large deck. A tall wood screen at one end of the deck, fire pit, and seating give the sense of an outdoor room, overlooking the owners’ intensively planted garden. A previous mismatched addition at the side of the house was removed and a cozy outdoor living space made where morning light is received. The original house was segmented into small spaces; the new open design lends itself to the clients’ lifestyle of entertaining groups of people, working from home, and enjoying indoor-outdoor living.
Photography by Kurt Manley.
https://saikleyarchitects.com/portfolio/artists-victorian/
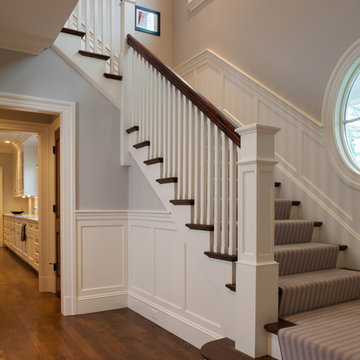
Architect - Kent Dukham / Photograph - Sam Gray
ボストンにある中くらいなヴィクトリアン調のおしゃれな折り返し階段 (フローリングの蹴込み板、木材の手すり) の写真
ボストンにある中くらいなヴィクトリアン調のおしゃれな折り返し階段 (フローリングの蹴込み板、木材の手すり) の写真
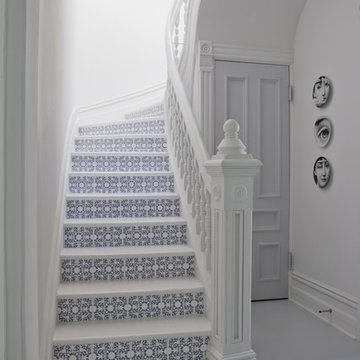
by painting everything white we had the opportunity to highlight what we wanted to showcase. We used these Marcel Wanders glazed ceramic tiles on the risers highlight each step and create a playful invitation to the space above
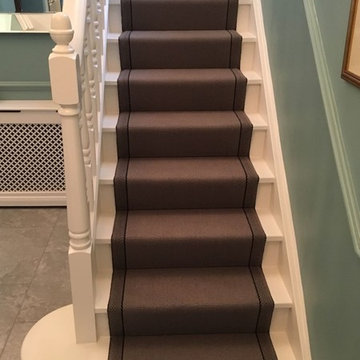
Roger Oates Hanover Elephant stair runner carpet fitted to white painted stair case in Kingston, Surrey
ロンドンにある高級な中くらいなヴィクトリアン調のおしゃれなかね折れ階段 (木の蹴込み板、木材の手すり) の写真
ロンドンにある高級な中くらいなヴィクトリアン調のおしゃれなかね折れ階段 (木の蹴込み板、木材の手すり) の写真
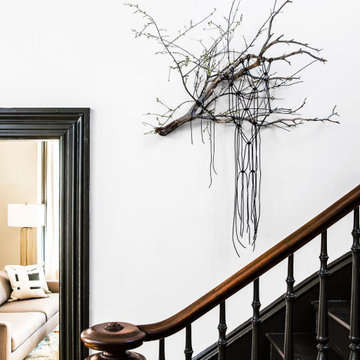
Photography by Thomas Story for Sunset Magazine, May 2017
サンフランシスコにある中くらいなヴィクトリアン調のおしゃれな折り返し階段 (フローリングの蹴込み板、木材の手すり) の写真
サンフランシスコにある中くらいなヴィクトリアン調のおしゃれな折り返し階段 (フローリングの蹴込み板、木材の手すり) の写真
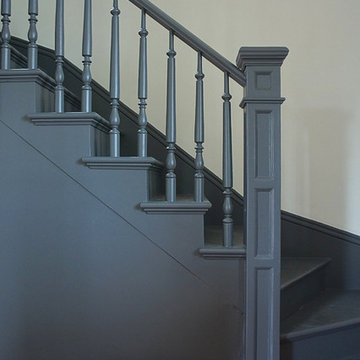
Victorian staircase modernized with monochromatic charcoal paint.
Complete redesign and remodel of a Victorian farmhouse in Portland, Or.
ポートランドにある中くらいなヴィクトリアン調のおしゃれなかね折れ階段 (フローリングの蹴込み板、木材の手すり) の写真
ポートランドにある中くらいなヴィクトリアン調のおしゃれなかね折れ階段 (フローリングの蹴込み板、木材の手すり) の写真
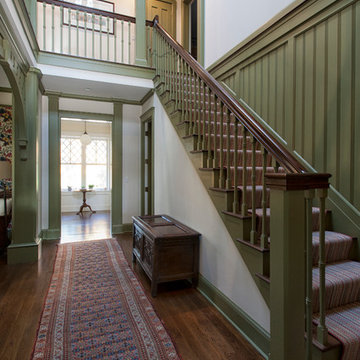
Doyle Coffin Architecture
+ Dan Lenore, Photgrapher
ニューヨークにあるラグジュアリーな中くらいなヴィクトリアン調のおしゃれなかね折れ階段 (フローリングの蹴込み板) の写真
ニューヨークにあるラグジュアリーな中くらいなヴィクトリアン調のおしゃれなかね折れ階段 (フローリングの蹴込み板) の写真
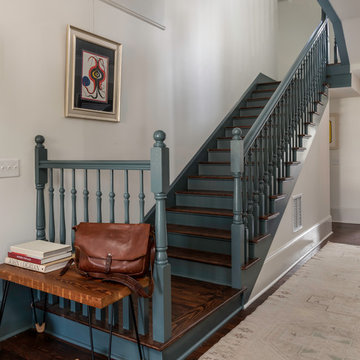
Take a look at this two-story historical design that is both unique and welcoming. When entering the home, you are welcomed by a beautiful staircase that helps lead eyes up through the house and wanting to see more.
中くらいなフローリングの、木のヴィクトリアン調の階段の写真
1

