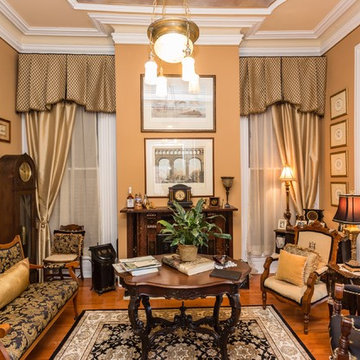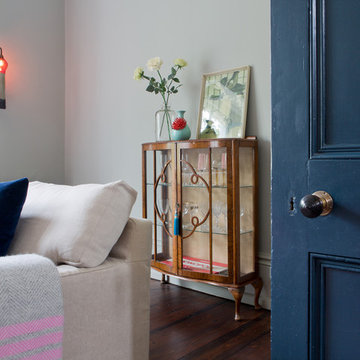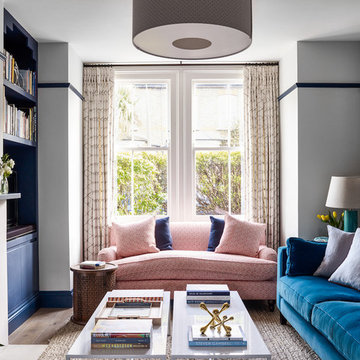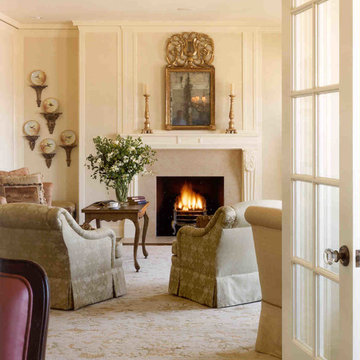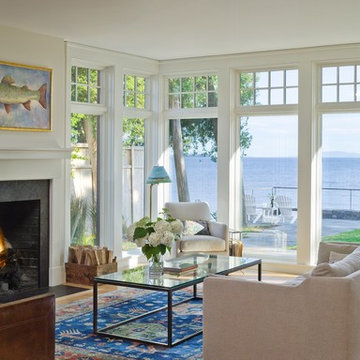ヴィクトリアン調の応接間 (ライブラリー) の写真
絞り込み:
資材コスト
並び替え:今日の人気順
写真 101〜120 枚目(全 1,200 枚)
1/4
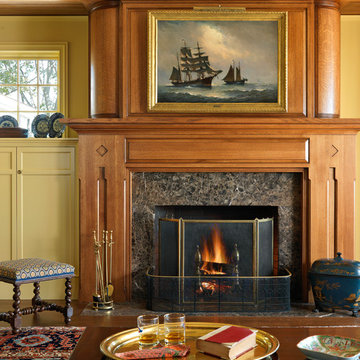
Richard Mandelkorn Photography
ボストンにあるヴィクトリアン調のおしゃれな応接間 (黄色い壁、無垢フローリング、標準型暖炉、木材の暖炉まわり) の写真
ボストンにあるヴィクトリアン調のおしゃれな応接間 (黄色い壁、無垢フローリング、標準型暖炉、木材の暖炉まわり) の写真
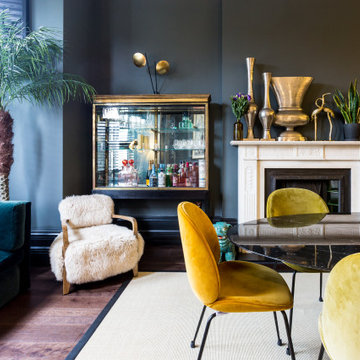
This elegant room with its dark walls is a sumptuous space that also incorporates an oval dining table.
ロンドンにある高級な広いヴィクトリアン調のおしゃれなリビング (緑の壁、濃色無垢フローリング、標準型暖炉、石材の暖炉まわり、茶色い床) の写真
ロンドンにある高級な広いヴィクトリアン調のおしゃれなリビング (緑の壁、濃色無垢フローリング、標準型暖炉、石材の暖炉まわり、茶色い床) の写真
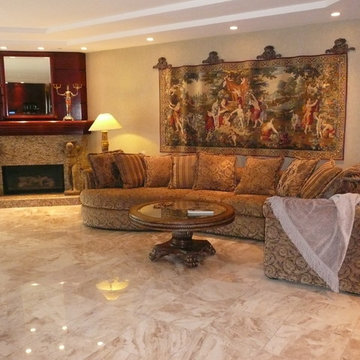
ラスベガスにある広いヴィクトリアン調のおしゃれなリビング (ベージュの壁、大理石の床、コーナー設置型暖炉、石材の暖炉まわり、テレビなし、茶色い床) の写真
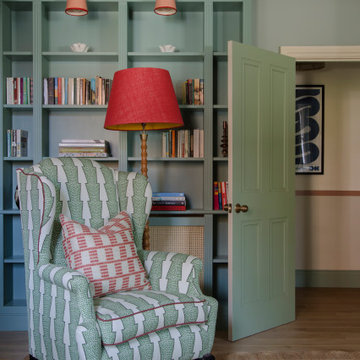
ロンドンにある高級な広いヴィクトリアン調のおしゃれな独立型リビング (ライブラリー、青い壁、淡色無垢フローリング、標準型暖炉、木材の暖炉まわり) の写真
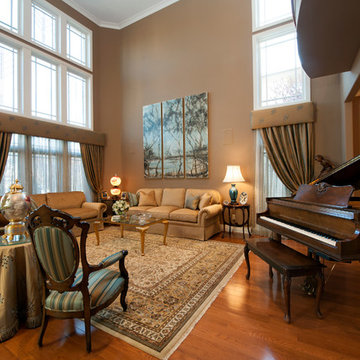
grand piano dividing living and dining rooms
custom painted wood triptych over sofa
ニューヨークにある高級な巨大なヴィクトリアン調のおしゃれなリビング (ベージュの壁、無垢フローリング、暖炉なし、テレビなし、茶色い床) の写真
ニューヨークにある高級な巨大なヴィクトリアン調のおしゃれなリビング (ベージュの壁、無垢フローリング、暖炉なし、テレビなし、茶色い床) の写真
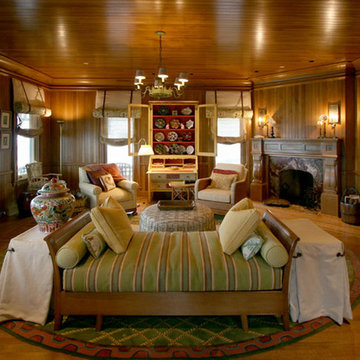
TEAM //// Architect: Design Associates, Inc. ////
Builder: Doyle Construction Corporation ////
Interior Design: The Getty's Group, Inc., Meg Prendergast ////
Landscape: Thomas Wirth Associates, Inc. ////
Historic Paint Consultant: Roger W. Moss
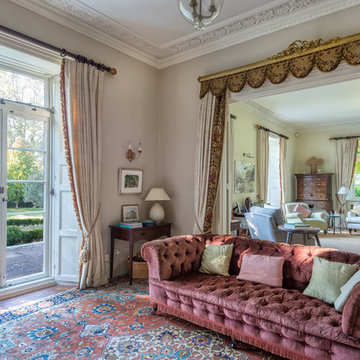
A gracious living space in a Victorian house, made practical by the optional use of dividing doors. Original french windows to gardens Colin Cadle Photography, Photo Styling Jan Cadle.
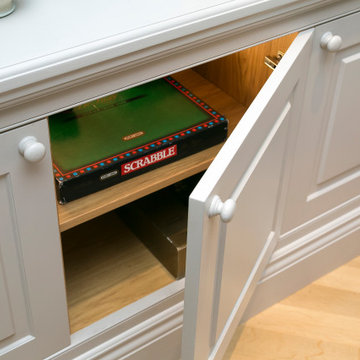
Alcove units can completely transform a room, especially when they are bespoke.
In this case, we did Raised & Fielded panel doors in frame with staff bead.
It has a luxurious hand-painted finish on the facade and an Oak Veneered interior.
The result speaks for itself, breathtaking.
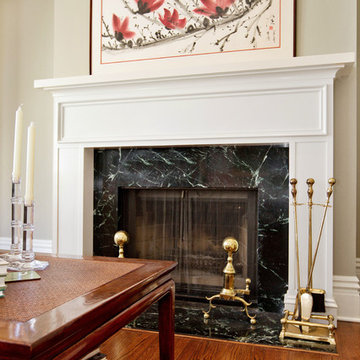
サンフランシスコにある中くらいなヴィクトリアン調のおしゃれなリビング (ベージュの壁、濃色無垢フローリング、標準型暖炉、石材の暖炉まわり、テレビなし、茶色い床) の写真
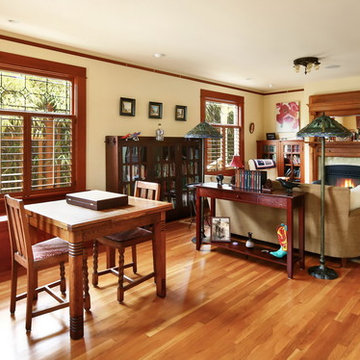
After many years of careful consideration and planning, these clients came to us with the goal of restoring this home’s original Victorian charm while also increasing its livability and efficiency. From preserving the original built-in cabinetry and fir flooring, to adding a new dormer for the contemporary master bathroom, careful measures were taken to strike this balance between historic preservation and modern upgrading. Behind the home’s new exterior claddings, meticulously designed to preserve its Victorian aesthetic, the shell was air sealed and fitted with a vented rainscreen to increase energy efficiency and durability. With careful attention paid to the relationship between natural light and finished surfaces, the once dark kitchen was re-imagined into a cheerful space that welcomes morning conversation shared over pots of coffee.
Every inch of this historical home was thoughtfully considered, prompting countless shared discussions between the home owners and ourselves. The stunning result is a testament to their clear vision and the collaborative nature of this project.
Photography by Radley Muller Photography
Design by Deborah Todd Building Design Services
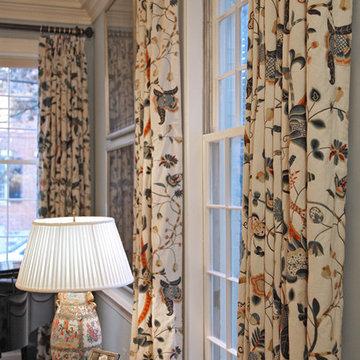
Living room.
Chelsea textile curtain fabric crewel work, hand-embroidered.
ボルチモアにあるお手頃価格の中くらいなヴィクトリアン調のおしゃれなリビング (青い壁、濃色無垢フローリング、標準型暖炉、石材の暖炉まわり、テレビなし) の写真
ボルチモアにあるお手頃価格の中くらいなヴィクトリアン調のおしゃれなリビング (青い壁、濃色無垢フローリング、標準型暖炉、石材の暖炉まわり、テレビなし) の写真
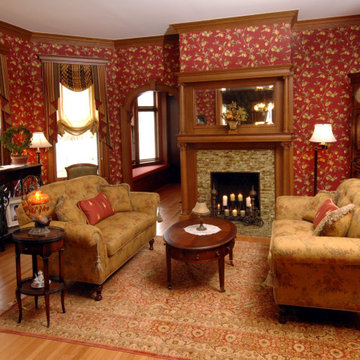
This 1901 Victorian was a long awaited dream home. The owners wanted a house that was comfortable, yet retained an historic feel. From a complete kitchen remodel to the new master suite, every aspect of this 3,300 SF house now confirms its Victorian roots. "The result", stares owner Willie Simmons, "is a true melding of what I wanted and her (Heather's) absolute incredible design knowledge."
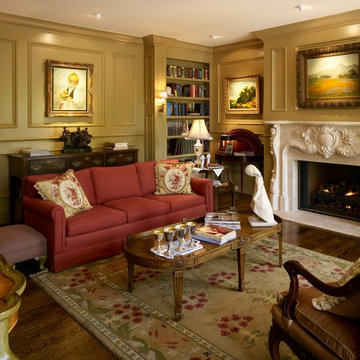
Ron Russio
デンバーにあるお手頃価格の中くらいなヴィクトリアン調のおしゃれなリビング (ベージュの壁、濃色無垢フローリング、標準型暖炉、石材の暖炉まわり、テレビなし、茶色い床) の写真
デンバーにあるお手頃価格の中くらいなヴィクトリアン調のおしゃれなリビング (ベージュの壁、濃色無垢フローリング、標準型暖炉、石材の暖炉まわり、テレビなし、茶色い床) の写真
ヴィクトリアン調の応接間 (ライブラリー) の写真
6
