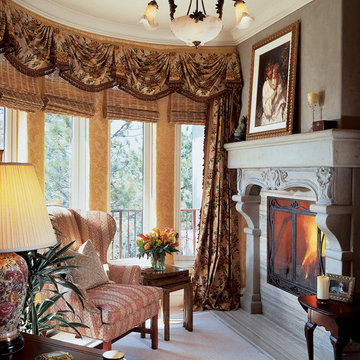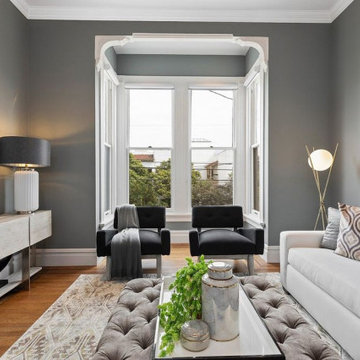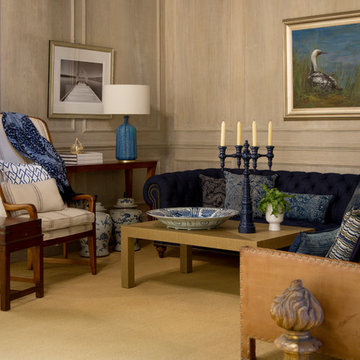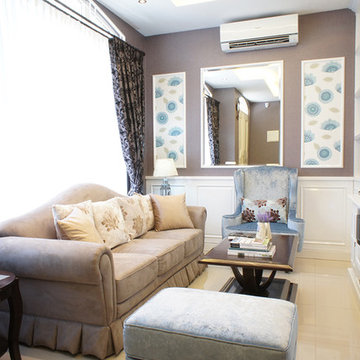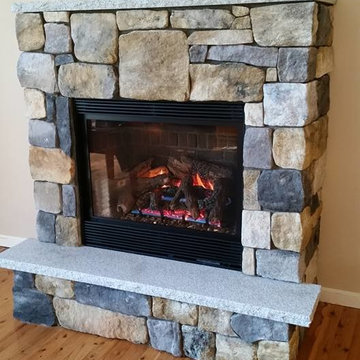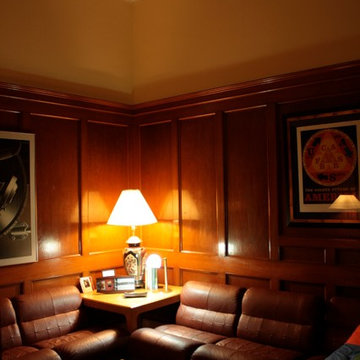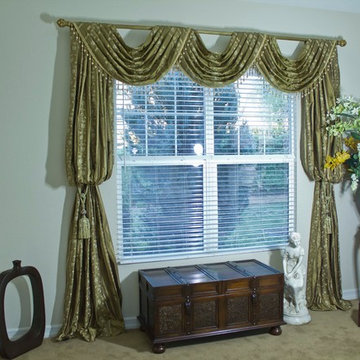小さなヴィクトリアン調の独立型リビングの写真
絞り込み:
資材コスト
並び替え:今日の人気順
写真 21〜40 枚目(全 55 枚)
1/4
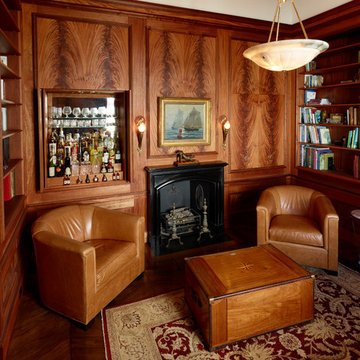
ボストンにある高級な小さなヴィクトリアン調のおしゃれな独立型リビング (ライブラリー、茶色い壁、濃色無垢フローリング、薪ストーブ、金属の暖炉まわり、テレビなし、茶色い床) の写真
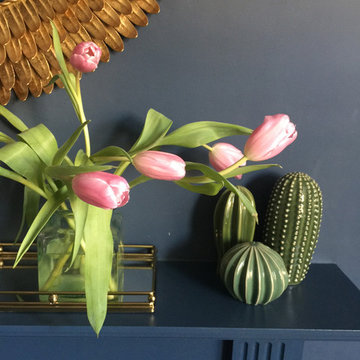
We chose a beautiful inky blue for this London Living room to feel fresh in the daytime when the sun streams in and cozy in the evening when it would otherwise feel quite cold. The colour also complements the original fireplace tiles.
We took the colour across the walls and woodwork, including the alcoves, and skirting boards, to create a perfect seamless finish. Balanced by the white floor, shutters and lampshade there is just enough light to keep it uplifting and atmospheric.
The final additions were a complementary green velvet sofa, luxurious touches of gold and brass and a glass table and mirror to make the room sparkle by bouncing the light from the metallic finishes across the glass and onto the mirror
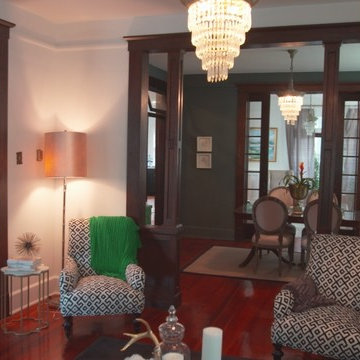
This 1800’s Charleston Victorian home was remodeled inside and out. We painted the exterior, redid the brick wall and entry steps and repaired wood rot. For the interior, we took down a wall to make the space more open and less compartmentalized, which is common in Charleston homes from this period. We were able to save the fireplace to keep the history of the home, but took down the surrounding wall and exposed the original brick, which added character and dimension. The original flooring was also kept and refinished. The kitchen was completely gutted and a secondary stairway was removed to enlarge the space. This modern kitchen renovation included a custom hood, new cabinets, gas range, farm sink, custom island - made to look like a piece of furniture - with a walnut butcher block top from Walnut Woodworks. Finally, we turned an old closet into a half bath and laundry space, which added value and functionality to the home. This project was designed in partnership with Krystine Edwards Real Estate & Design for the HGTV pilot episode, “Move-In Ready,” which aired in May 2016.
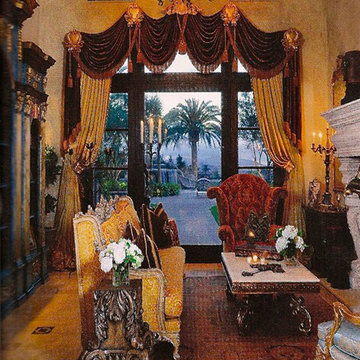
San Diego Home/Garden July 2010
サンディエゴにあるラグジュアリーな小さなヴィクトリアン調のおしゃれなリビング (ベージュの壁、トラバーチンの床、標準型暖炉、漆喰の暖炉まわり、テレビなし、茶色い床) の写真
サンディエゴにあるラグジュアリーな小さなヴィクトリアン調のおしゃれなリビング (ベージュの壁、トラバーチンの床、標準型暖炉、漆喰の暖炉まわり、テレビなし、茶色い床) の写真
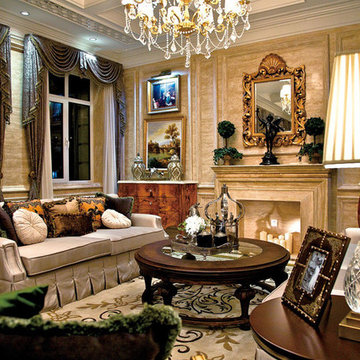
The decoration of living room with aristocratic temperament give us stunning visual impact.
ロサンゼルスにあるお手頃価格の小さなヴィクトリアン調のおしゃれなリビング (ベージュの壁、カーペット敷き、標準型暖炉、タイルの暖炉まわり) の写真
ロサンゼルスにあるお手頃価格の小さなヴィクトリアン調のおしゃれなリビング (ベージュの壁、カーペット敷き、標準型暖炉、タイルの暖炉まわり) の写真
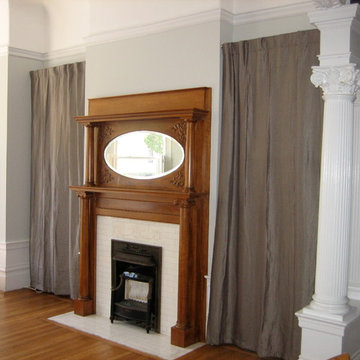
Myriem Drainer
サンフランシスコにある低価格の小さなヴィクトリアン調のおしゃれな独立型リビング (グレーの壁、淡色無垢フローリング、標準型暖炉、タイルの暖炉まわり、壁掛け型テレビ) の写真
サンフランシスコにある低価格の小さなヴィクトリアン調のおしゃれな独立型リビング (グレーの壁、淡色無垢フローリング、標準型暖炉、タイルの暖炉まわり、壁掛け型テレビ) の写真
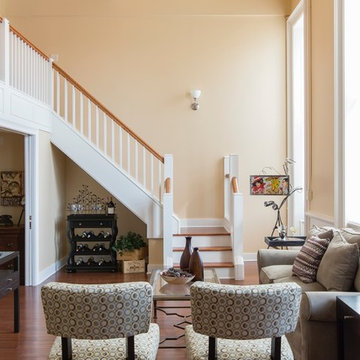
Typical Loft Apartment Living space.
ニューヨークにある小さなヴィクトリアン調のおしゃれな独立型リビング (ベージュの壁、無垢フローリング、暖炉なし、据え置き型テレビ、茶色い床) の写真
ニューヨークにある小さなヴィクトリアン調のおしゃれな独立型リビング (ベージュの壁、無垢フローリング、暖炉なし、据え置き型テレビ、茶色い床) の写真

ミネアポリスにある低価格の小さなヴィクトリアン調のおしゃれなリビング (白い壁、スレートの床、標準型暖炉、金属の暖炉まわり、テレビなし) の写真
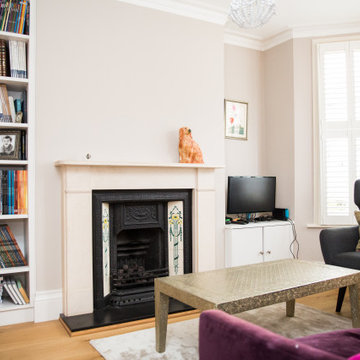
Photography Credit: Pippa Wilson Photography
This traditional victorian terrace sitting room, is light and airy, with interior white shutters, letting in light but giving privacy. Inbuilt hand made book case and TV cabinet fit comfortably into the alcoves. Traditional coving and high skirting has been kept.
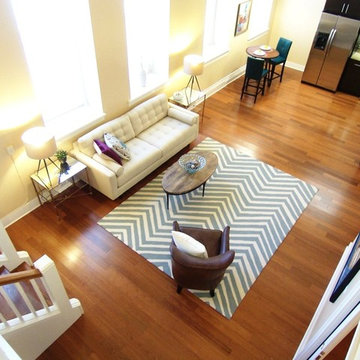
Living room view from loft
ニューヨークにある小さなヴィクトリアン調のおしゃれな独立型リビング (ベージュの壁、無垢フローリング、据え置き型テレビ) の写真
ニューヨークにある小さなヴィクトリアン調のおしゃれな独立型リビング (ベージュの壁、無垢フローリング、据え置き型テレビ) の写真
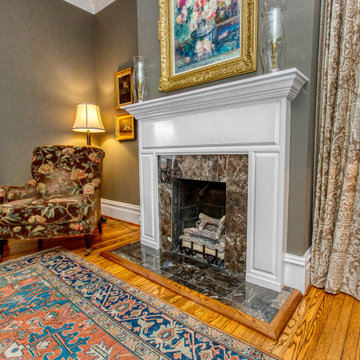
Custom fabrication of a Victorian style mantel. Custom trim molding fabrication was implemented to match the original moldings in the home, which was built in 1905.
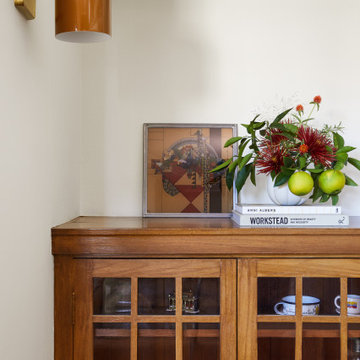
We updated this century-old iconic Edwardian San Francisco home to meet the homeowners' modern-day requirements while still retaining the original charm and architecture. The color palette was earthy and warm to play nicely with the warm wood tones found in the original wood floors, trim, doors and casework.
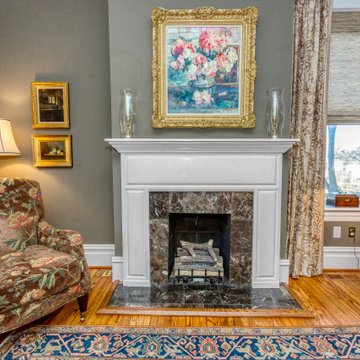
Custom fabrication of a Victorian style mantel. Custom trim molding fabrication was implemented to match the original moldings in the home, which was built in 1905.
小さなヴィクトリアン調の独立型リビングの写真
2
