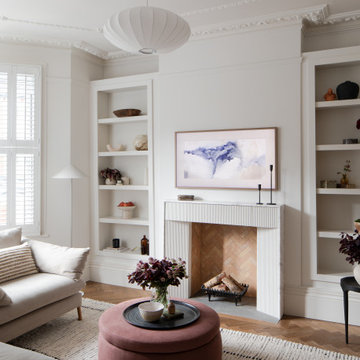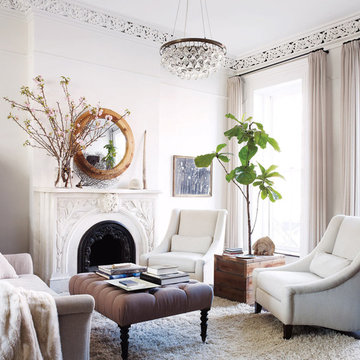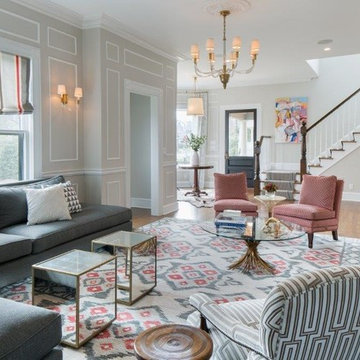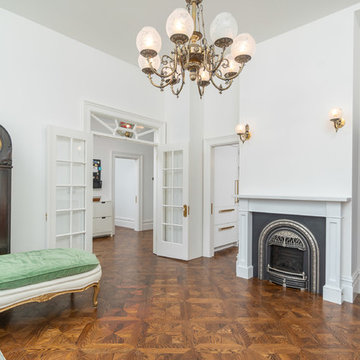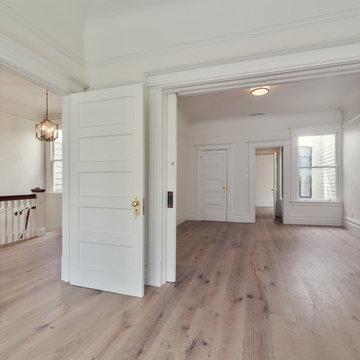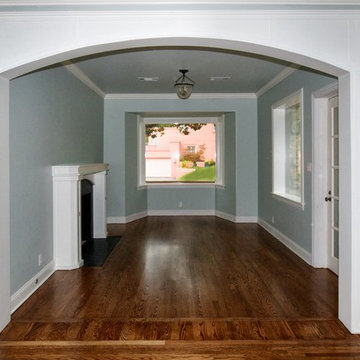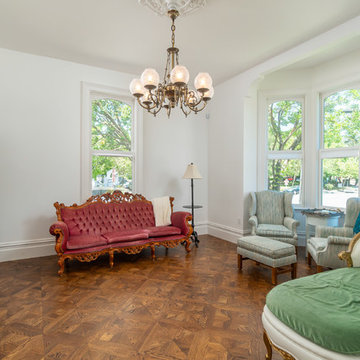白いヴィクトリアン調のリビング (金属の暖炉まわり、木材の暖炉まわり) の写真
絞り込み:
資材コスト
並び替え:今日の人気順
写真 1〜20 枚目(全 28 枚)
1/5
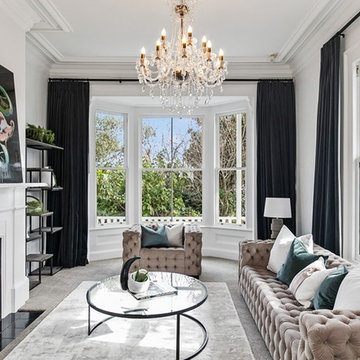
Formal lounge so elegant. From velvet plush couches to a cast iron fireplace and chandelier. The moulding and ceiling details perfect the space. Beautiful velvet navy drapes frame the original sash windows in the best way, breaking up the light bright backdrop. Touches of traditional and contemporary are the key here.

ロンドンにある中くらいなヴィクトリアン調のおしゃれな独立型リビング (白い壁、淡色無垢フローリング、標準型暖炉、金属の暖炉まわり、据え置き型テレビ、ベージュの床) の写真

Victorian terrace living/dining room with traditional style horseshoe fireplace, feature wallpaper wall and white shutters
サセックスにある中くらいなヴィクトリアン調のおしゃれなリビング (無垢フローリング、標準型暖炉、木材の暖炉まわり、据え置き型テレビ、茶色い床、壁紙、ベージュの壁) の写真
サセックスにある中くらいなヴィクトリアン調のおしゃれなリビング (無垢フローリング、標準型暖炉、木材の暖炉まわり、据え置き型テレビ、茶色い床、壁紙、ベージュの壁) の写真
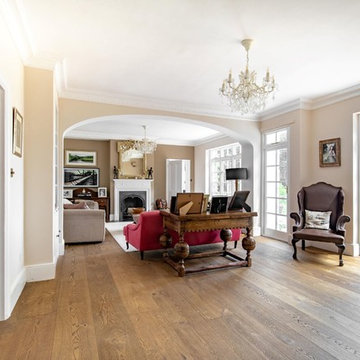
Edwardiana wide plank floors sit beautifully in this traditional period home. Light wood floors complement a traditional light filled room with french doors and an open plan living room
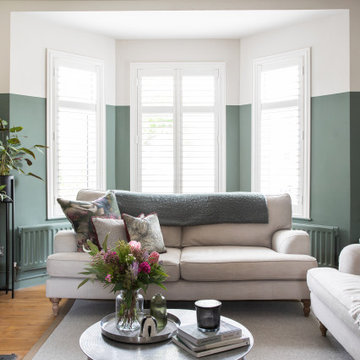
Lovely shot of the contrast paint tones with the shutters, used to create an open and airy room.
ベルファストにある高級な中くらいなヴィクトリアン調のおしゃれなリビング (緑の壁、無垢フローリング、標準型暖炉、木材の暖炉まわり、埋込式メディアウォール、アクセントウォール) の写真
ベルファストにある高級な中くらいなヴィクトリアン調のおしゃれなリビング (緑の壁、無垢フローリング、標準型暖炉、木材の暖炉まわり、埋込式メディアウォール、アクセントウォール) の写真
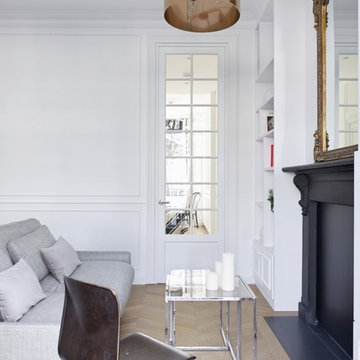
Notting Hill is one of the most charming and stylish districts in London. This apartment is situated at Hereford Road, on a 19th century building, where Guglielmo Marconi (the pioneer of wireless communication) lived for a year; now the home of my clients, a french couple.
The owners desire was to celebrate the building's past while also reflecting their own french aesthetic, so we recreated victorian moldings, cornices and rosettes. We also found an iron fireplace, inspired by the 19th century era, which we placed in the living room, to bring that cozy feeling without loosing the minimalistic vibe. We installed customized cement tiles in the bathroom and the Burlington London sanitaires, combining both french and british aesthetic.
We decided to mix the traditional style with modern white bespoke furniture. All the apartment is in bright colors, with the exception of a few details, such as the fireplace and the kitchen splash back: bold accents to compose together with the neutral colors of the space.
We have found the best layout for this small space by creating light transition between the pieces. First axis runs from the entrance door to the kitchen window, while the second leads from the window in the living area to the window in the bedroom. Thanks to this alignment, the spatial arrangement is much brighter and vaster, while natural light comes to every room in the apartment at any time of the day.
Ola Jachymiak Studio
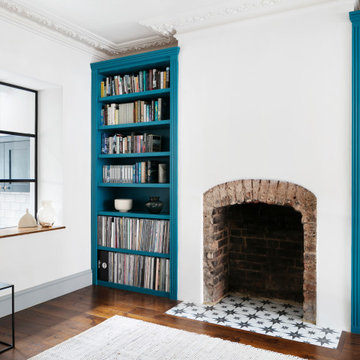
Living room's Library
ロンドンにある高級な中くらいなヴィクトリアン調のおしゃれなリビング (濃色無垢フローリング、木材の暖炉まわり、据え置き型テレビ、茶色い床) の写真
ロンドンにある高級な中くらいなヴィクトリアン調のおしゃれなリビング (濃色無垢フローリング、木材の暖炉まわり、据え置き型テレビ、茶色い床) の写真
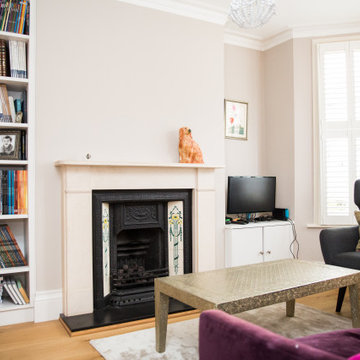
Photography Credit: Pippa Wilson Photography
This traditional victorian terrace sitting room, is light and airy, with interior white shutters, letting in light but giving privacy. Inbuilt hand made book case and TV cabinet fit comfortably into the alcoves. Traditional coving and high skirting has been kept.
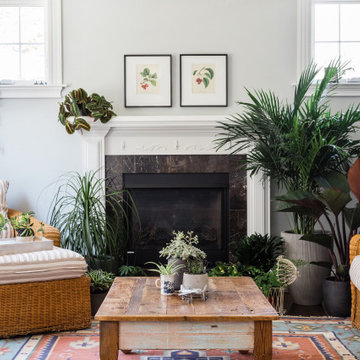
We curated a mix of plants and containers with different textures, colors and shapes to form a lush tropical look that's reminiscent of a vacation villa. When combined with the relaxed ratan furniture and white / gray stripped cushions, this living room is truly a retreat.
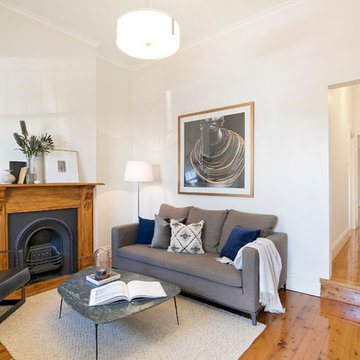
Pilcher Residential
シドニーにある中くらいなヴィクトリアン調のおしゃれな独立型リビング (白い壁、無垢フローリング、標準型暖炉、木材の暖炉まわり、テレビなし) の写真
シドニーにある中くらいなヴィクトリアン調のおしゃれな独立型リビング (白い壁、無垢フローリング、標準型暖炉、木材の暖炉まわり、テレビなし) の写真
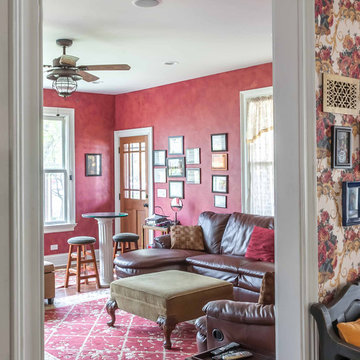
2-story addition to this historic 1894 Princess Anne Victorian. Family room, new full bath, relocated half bath, expanded kitchen and dining room, with Laundry, Master closet and bathroom above. Wrap-around porch with gazebo.
Photos by 12/12 Architects and Robert McKendrick Photography.
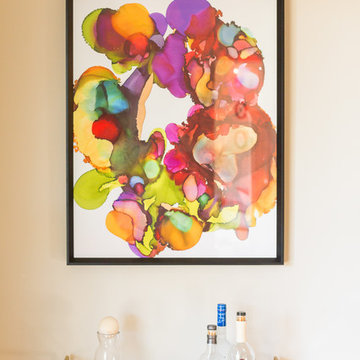
Traditional with an eclectic twist, this historic Queen Anne home is highly personalized without losing its roots. Full of pops of teal and red amidst a background of textured neutrals, this home is a careful balance of warm grays and blacks set against bright whites, color and natural woods. Designed with kids in mind, this home is both beautiful and durable -- a highly curated space ready to stand the test of time.
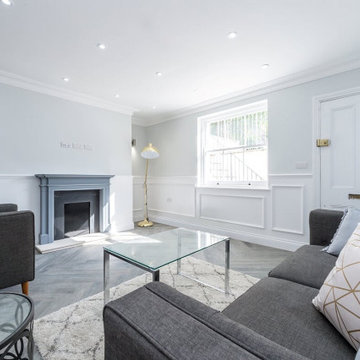
The Lower ground floor entrance is via the front of the building. Enter into the living room followed by the dining and kitchen to the rear with a light colour atmosphere to capture and reflect as much sunlight into the new spaces.
白いヴィクトリアン調のリビング (金属の暖炉まわり、木材の暖炉まわり) の写真
1
