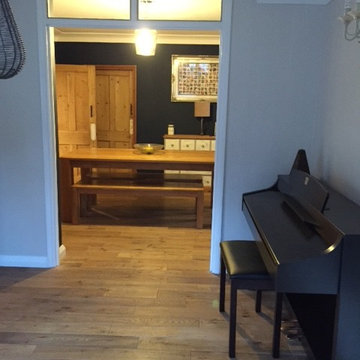青いヴィクトリアン調のリビング (レンガの暖炉まわり) の写真
絞り込み:
資材コスト
並び替え:今日の人気順
写真 1〜2 枚目(全 2 枚)
1/4

The floor plan of this beautiful Victorian flat remained largely unchanged since 1890 – making modern living a challenge. With support from our engineering team, the floor plan of the main living space was opened to not only connect the kitchen and the living room but also add a dedicated dining area.

This large Victorian house with open plan L-shaped living and dining room area was transformed into a family-friendly and cohesive space that has been clearly defined by use of wall materials and layout. Dark navy painted walls add depth and character to the rooms and the client now has designated, practical zones for all the family to enjoy.
青いヴィクトリアン調のリビング (レンガの暖炉まわり) の写真
1