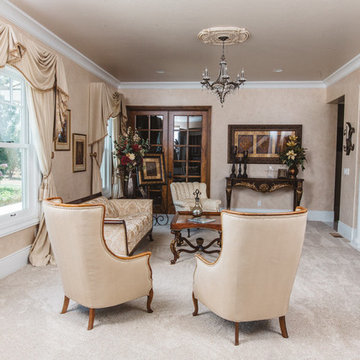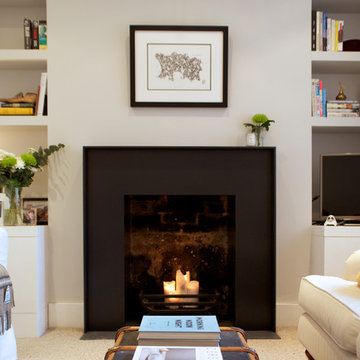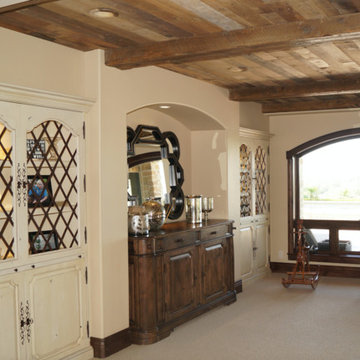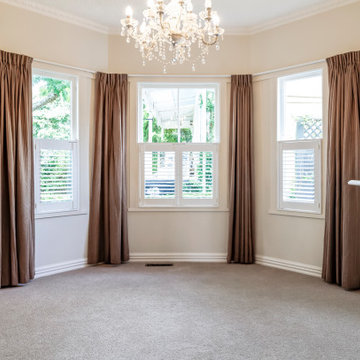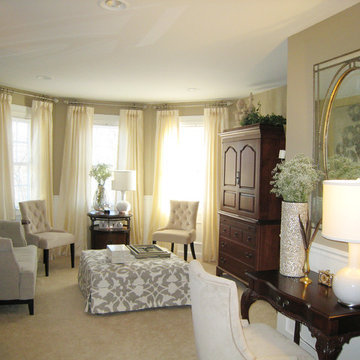ベージュのヴィクトリアン調のリビング (カーペット敷き、コンクリートの床) の写真
絞り込み:
資材コスト
並び替え:今日の人気順
写真 1〜13 枚目(全 13 枚)
1/5

Joe Cotitta
Epic Photography
joecotitta@cox.net:
Builder: Eagle Luxury Property
フェニックスにあるラグジュアリーな巨大なヴィクトリアン調のおしゃれなリビング (タイルの暖炉まわり、カーペット敷き、標準型暖炉、壁掛け型テレビ、ベージュの壁、グレーとゴールド) の写真
フェニックスにあるラグジュアリーな巨大なヴィクトリアン調のおしゃれなリビング (タイルの暖炉まわり、カーペット敷き、標準型暖炉、壁掛け型テレビ、ベージュの壁、グレーとゴールド) の写真
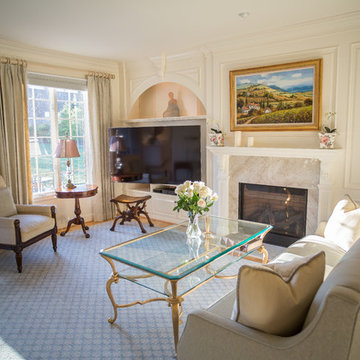
ワシントンD.C.にある中くらいなヴィクトリアン調のおしゃれなリビング (白い壁、カーペット敷き、標準型暖炉、レンガの暖炉まわり、埋込式メディアウォール、青い床) の写真
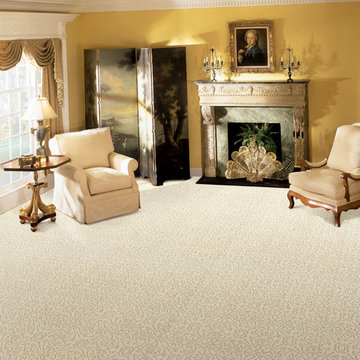
デンバーにあるお手頃価格の中くらいなヴィクトリアン調のおしゃれなリビング (黄色い壁、カーペット敷き、標準型暖炉、石材の暖炉まわり、ベージュの床) の写真
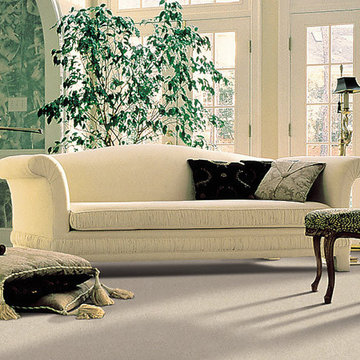
タンパにある高級な中くらいなヴィクトリアン調のおしゃれなリビング (ベージュの壁、カーペット敷き、暖炉なし、テレビなし、グレーの床) の写真
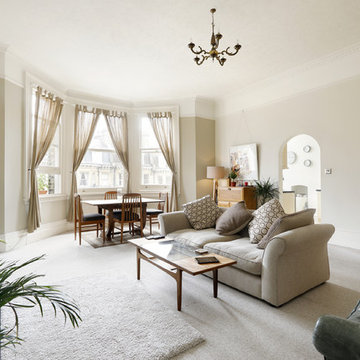
Emma Wood
サセックスにある中くらいなヴィクトリアン調のおしゃれなリビング (ベージュの壁、カーペット敷き、標準型暖炉、木材の暖炉まわり、据え置き型テレビ、ベージュの床) の写真
サセックスにある中くらいなヴィクトリアン調のおしゃれなリビング (ベージュの壁、カーペット敷き、標準型暖炉、木材の暖炉まわり、据え置き型テレビ、ベージュの床) の写真
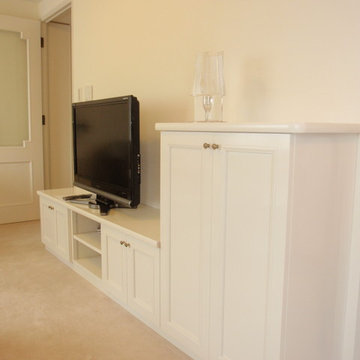
つまみのデザイン・サイズ、家具本体のデザイン・サイズなどご希望に沿ったご提案で特注のテレビボードとバーカウンターを壁面に造作。リビングドアも茶色から白鏡面の塗装にして、トータルコーディネート。
東京23区にある広いヴィクトリアン調のおしゃれなリビング (白い壁、カーペット敷き、暖炉なし、据え置き型テレビ) の写真
東京23区にある広いヴィクトリアン調のおしゃれなリビング (白い壁、カーペット敷き、暖炉なし、据え置き型テレビ) の写真
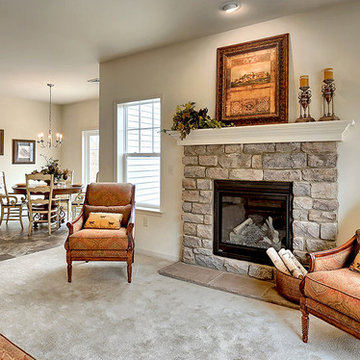
Convenient single story living in this home complete with a 2-car garage with mudroom entry and a welcoming front porch. The home features an open floor plan with heightened 9’ ceilings and a flex space room that can be used as a Study, Living Room, or other. The open Kitchen includes a raised breakfast bar counter for eat-in seating, attractive cabinetry, stainless steel appliances, and open access to the Dining Area and Great Room. A cozy gas fireplace with stone surround adorns the adjoining Great Room, and the Dining Area provides sliding glass door access to the back yard patio.
The private Owner’s Suite is quietly situated down a hallway and includes an expansive closet and a private bath with a 5’ shower and cultured marble vanity.
Unfinished space on the 2nd floor is perfect for additional storage.
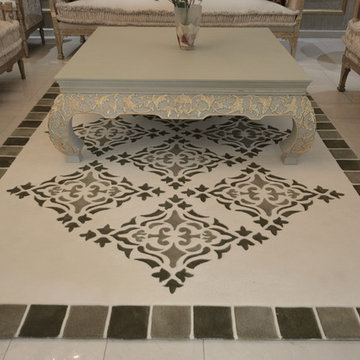
The hand tufted carpet is speciallu customised for this living room coordinating design and the colors with embossed wall paper .
他の地域にあるヴィクトリアン調のおしゃれなリビング (緑の壁、カーペット敷き、テレビなし) の写真
他の地域にあるヴィクトリアン調のおしゃれなリビング (緑の壁、カーペット敷き、テレビなし) の写真
ベージュのヴィクトリアン調のリビング (カーペット敷き、コンクリートの床) の写真
1
