ヴィクトリアン調のLDK (茶色い床、ドロップインシンク、エプロンフロントシンク、トリプルシンク) の写真
絞り込み:
資材コスト
並び替え:今日の人気順
写真 1〜20 枚目(全 28 枚)
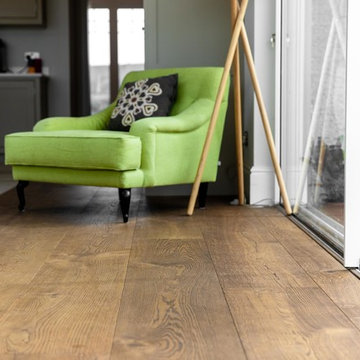
Wide plank floors teamed with a stone tiles in this traditional style home. Engineered oak wood flooring hand finished with wax oil. Durable with a beautiful shine.
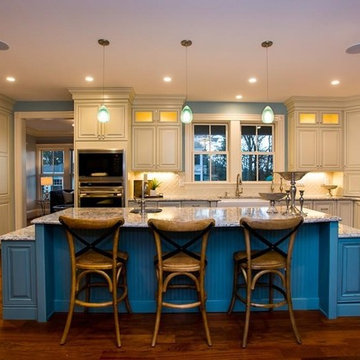
ボストンにある広いヴィクトリアン調のおしゃれなキッチン (エプロンフロントシンク、レイズドパネル扉のキャビネット、白いキャビネット、白いキッチンパネル、シルバーの調理設備、無垢フローリング、茶色い床) の写真
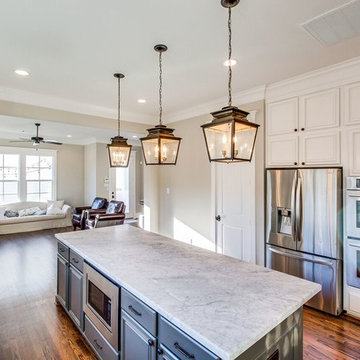
ヒューストンにある高級な広いヴィクトリアン調のおしゃれなキッチン (エプロンフロントシンク、落し込みパネル扉のキャビネット、白いキャビネット、大理石カウンター、グレーのキッチンパネル、石タイルのキッチンパネル、シルバーの調理設備、無垢フローリング、茶色い床) の写真
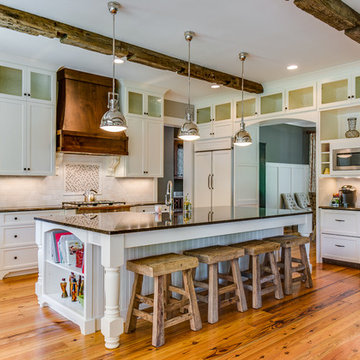
Cal Mitchner Photography
シャーロットにある広いヴィクトリアン調のおしゃれなキッチン (落し込みパネル扉のキャビネット、白いキャビネット、マルチカラーのキッチンパネル、パネルと同色の調理設備、石タイルのキッチンパネル、エプロンフロントシンク、無垢フローリング、茶色い床) の写真
シャーロットにある広いヴィクトリアン調のおしゃれなキッチン (落し込みパネル扉のキャビネット、白いキャビネット、マルチカラーのキッチンパネル、パネルと同色の調理設備、石タイルのキッチンパネル、エプロンフロントシンク、無垢フローリング、茶色い床) の写真
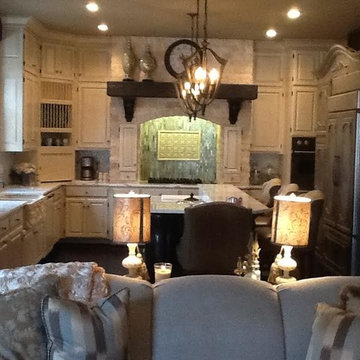
サンディエゴにある高級な中くらいなヴィクトリアン調のおしゃれなキッチン (エプロンフロントシンク、レイズドパネル扉のキャビネット、白いキャビネット、大理石カウンター、白いキッチンパネル、パネルと同色の調理設備、濃色無垢フローリング、茶色い床) の写真
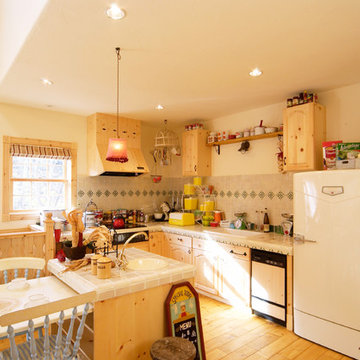
カナダ東部プリンスエドワード島の「グリーン・ゲーブルズ・ハウス」をモデルにした住まい。ダイニング・キッチン© Maple Homes International.
他の地域にあるヴィクトリアン調のおしゃれなキッチン (淡色木目調キャビネット、タイルカウンター、磁器タイルのキッチンパネル、白い調理設備、ドロップインシンク、淡色無垢フローリング、茶色い床) の写真
他の地域にあるヴィクトリアン調のおしゃれなキッチン (淡色木目調キャビネット、タイルカウンター、磁器タイルのキッチンパネル、白い調理設備、ドロップインシンク、淡色無垢フローリング、茶色い床) の写真
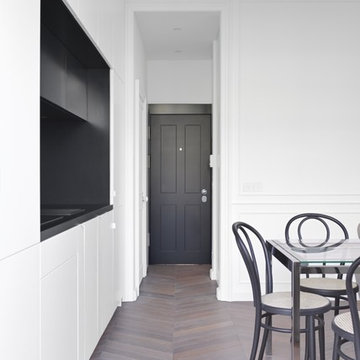
Notting Hill is one of the most charming and stylish districts in London. This apartment is situated at Hereford Road, on a 19th century building, where Guglielmo Marconi (the pioneer of wireless communication) lived for a year; now the home of my clients, a french couple.
The owners desire was to celebrate the building's past while also reflecting their own french aesthetic, so we recreated victorian moldings, cornices and rosettes. We also found an iron fireplace, inspired by the 19th century era, which we placed in the living room, to bring that cozy feeling without loosing the minimalistic vibe. We installed customized cement tiles in the bathroom and the Burlington London sanitaires, combining both french and british aesthetic.
We decided to mix the traditional style with modern white bespoke furniture. All the apartment is in bright colors, with the exception of a few details, such as the fireplace and the kitchen splash back: bold accents to compose together with the neutral colors of the space.
We have found the best layout for this small space by creating light transition between the pieces. First axis runs from the entrance door to the kitchen window, while the second leads from the window in the living area to the window in the bedroom. Thanks to this alignment, the spatial arrangement is much brighter and vaster, while natural light comes to every room in the apartment at any time of the day.
Ola Jachymiak Studio
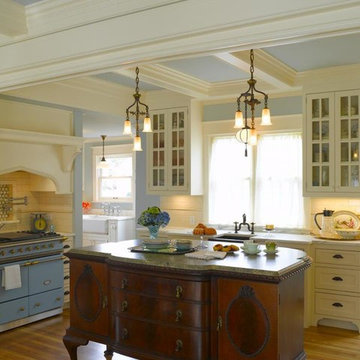
シカゴにあるお手頃価格の中くらいなヴィクトリアン調のおしゃれなキッチン (シェーカースタイル扉のキャビネット、白いキャビネット、白いキッチンパネル、サブウェイタイルのキッチンパネル、茶色い床、エプロンフロントシンク、御影石カウンター、カラー調理設備、淡色無垢フローリング) の写真
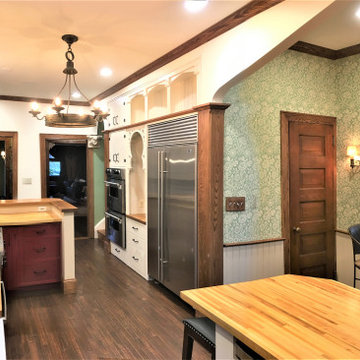
An ideal cozy breakfast spot beside the window with a recessed arched spot
フィラデルフィアにある広いヴィクトリアン調のおしゃれなキッチン (エプロンフロントシンク、インセット扉のキャビネット、白いキャビネット、木材カウンター、緑のキッチンパネル、磁器タイルのキッチンパネル、シルバーの調理設備、無垢フローリング、茶色い床、茶色いキッチンカウンター) の写真
フィラデルフィアにある広いヴィクトリアン調のおしゃれなキッチン (エプロンフロントシンク、インセット扉のキャビネット、白いキャビネット、木材カウンター、緑のキッチンパネル、磁器タイルのキッチンパネル、シルバーの調理設備、無垢フローリング、茶色い床、茶色いキッチンカウンター) の写真
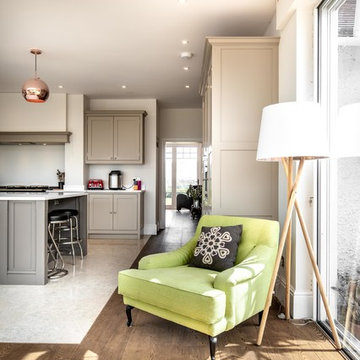
Wide plank floors, ideal for large open plan spaces teamed with a stone tiles in this traditional kitchen design. Engineered oak wood flooring hand finished with wax oil. Durable with a beautiful shine.
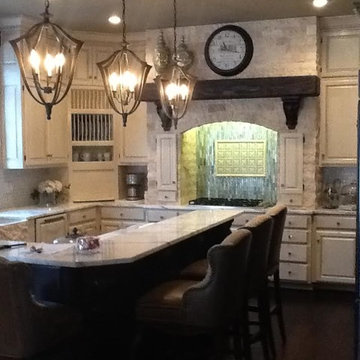
サンディエゴにある高級な中くらいなヴィクトリアン調のおしゃれなキッチン (エプロンフロントシンク、レイズドパネル扉のキャビネット、白いキャビネット、大理石カウンター、白いキッチンパネル、パネルと同色の調理設備、濃色無垢フローリング、茶色い床) の写真
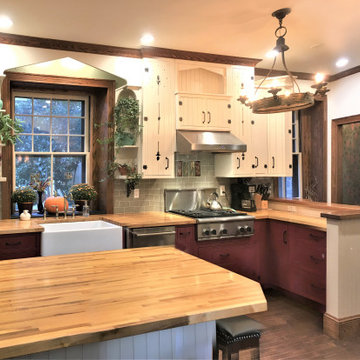
The food preparation zone of the kitchen consists of an eat-in zone and a custom designed desk space in between the oven and the refrigerator. It also has a series of open shelves above which add a nice harmony in the design to the arched entrances on the both sides. A significant feature is the butcher block style counter tops.
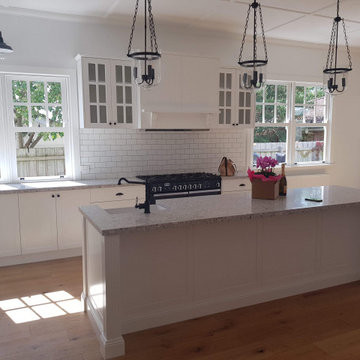
The hero of this period home renovation is the new kitchen. 2pac, shaker style cabinets with terrazzo style benchtops, a deep open fronted farmhouse style sink with plumbing fixtures, light fittings and appliances to suit.
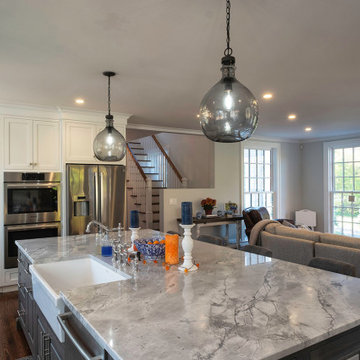
ニューヨークにある高級な広いヴィクトリアン調のおしゃれなキッチン (エプロンフロントシンク、落し込みパネル扉のキャビネット、白いキャビネット、クオーツストーンカウンター、グレーのキッチンパネル、磁器タイルのキッチンパネル、シルバーの調理設備、濃色無垢フローリング、茶色い床、グレーのキッチンカウンター) の写真
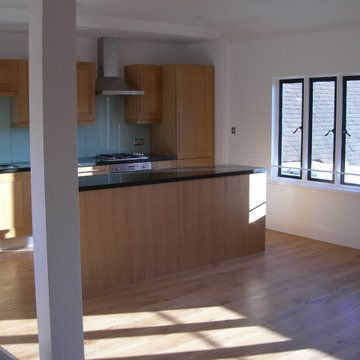
Contemporay Kitchen in listed building
サリーにある高級な中くらいなヴィクトリアン調のおしゃれなキッチン (ドロップインシンク、シェーカースタイル扉のキャビネット、淡色木目調キャビネット、御影石カウンター、緑のキッチンパネル、ガラス板のキッチンパネル、シルバーの調理設備、淡色無垢フローリング、茶色い床、黒いキッチンカウンター、表し梁) の写真
サリーにある高級な中くらいなヴィクトリアン調のおしゃれなキッチン (ドロップインシンク、シェーカースタイル扉のキャビネット、淡色木目調キャビネット、御影石カウンター、緑のキッチンパネル、ガラス板のキッチンパネル、シルバーの調理設備、淡色無垢フローリング、茶色い床、黒いキッチンカウンター、表し梁) の写真
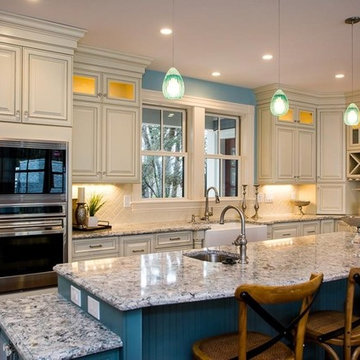
ボストンにある広いヴィクトリアン調のおしゃれなキッチン (エプロンフロントシンク、レイズドパネル扉のキャビネット、白いキャビネット、白いキッチンパネル、シルバーの調理設備、無垢フローリング、茶色い床) の写真
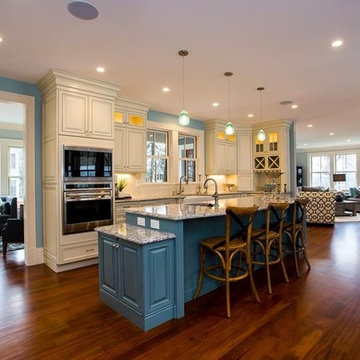
ボストンにある広いヴィクトリアン調のおしゃれなキッチン (エプロンフロントシンク、レイズドパネル扉のキャビネット、白いキャビネット、白いキッチンパネル、シルバーの調理設備、無垢フローリング、茶色い床) の写真
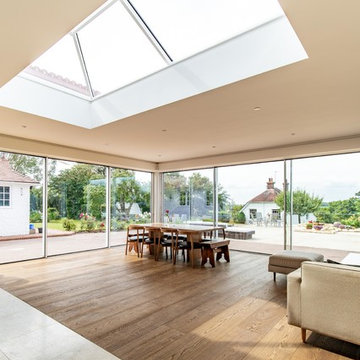
Wide plank floors, ideal for large open plan spaces teamed with a stone tiles in this traditional kitchen diner design. A light filled space with sliding glass doors. Engineered oak wood flooring hand finished with wax oil. Durable with a beautiful shine.
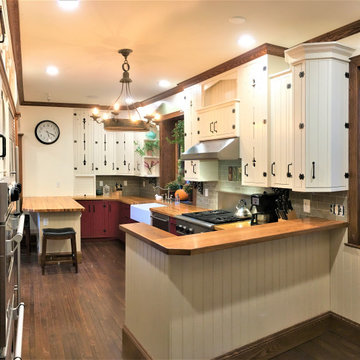
The food preparation zone of the kitchen consists of an eat-in zone and a custom designed desk space in between the oven and the refrigerator. It also has a series of open shelves above which add a nice harmony in the design to the arched entrances on the both sides. A significant feature is the butcher block style counter tops.
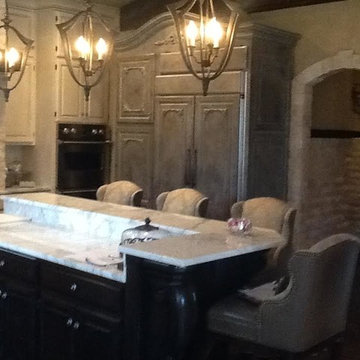
サンディエゴにある高級な中くらいなヴィクトリアン調のおしゃれなキッチン (エプロンフロントシンク、レイズドパネル扉のキャビネット、白いキャビネット、大理石カウンター、白いキッチンパネル、パネルと同色の調理設備、濃色無垢フローリング、茶色い床) の写真
ヴィクトリアン調のLDK (茶色い床、ドロップインシンク、エプロンフロントシンク、トリプルシンク) の写真
1