ヴィクトリアン調のキッチン (大理石カウンター、亜鉛製カウンター、アンダーカウンターシンク) の写真
絞り込み:
資材コスト
並び替え:今日の人気順
写真 1〜20 枚目(全 142 枚)
1/5

Kitchen renovation replacing the sloped floor 1970's kitchen addition into a designer showcase kitchen matching the aesthetics of this regal vintage Victorian home. Thoughtful design including a baker's hutch, glamourous bar, integrated cat door to basement litter box, Italian range, stunning Lincoln marble, and tumbled marble floor.

The owners of a local historic Victorian home needed a kitchen that would not only meet the everyday needs of their family but also function well for large catered events. We designed the kitchen to fit with the historic architecture -- using period specific materials such as dark cherry wood, Carrera marble counters, and hexagonal mosaic floor tile. (Not to mention the unique light fixtures and custom decor throughout the home.) Just off the kitchen to the right is a butler's pantry -- storage for all the entertaining table & glassware as well as a perfect staging area. We used Wood-Mode cabinets in the Beacon Hill doorstyle -- Burgundy finish on cherry; integral raised end panels and lavish Victorian style trim are essential to the kitchen's appeal.
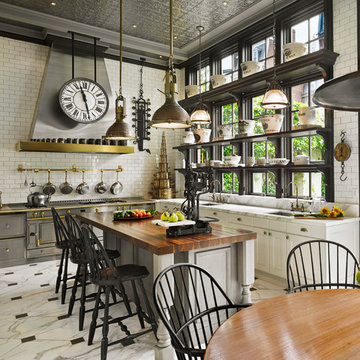
Halkin Mason Photography
フィラデルフィアにある広いヴィクトリアン調のおしゃれなキッチン (アンダーカウンターシンク、白いキャビネット、大理石カウンター、白いキッチンパネル、サブウェイタイルのキッチンパネル、シルバーの調理設備、大理石の床) の写真
フィラデルフィアにある広いヴィクトリアン調のおしゃれなキッチン (アンダーカウンターシンク、白いキャビネット、大理石カウンター、白いキッチンパネル、サブウェイタイルのキッチンパネル、シルバーの調理設備、大理石の床) の写真
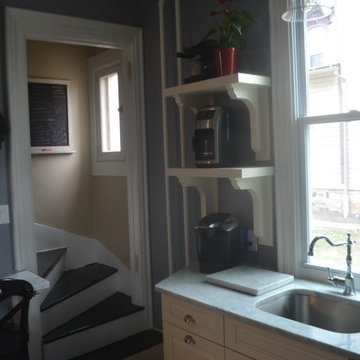
We left the water pipes exposed to maintain the historic look of the house, accenting them with white paint against the blue.
ナッシュビルにある高級な小さなヴィクトリアン調のおしゃれなキッチン (アンダーカウンターシンク、レイズドパネル扉のキャビネット、白いキャビネット、大理石カウンター) の写真
ナッシュビルにある高級な小さなヴィクトリアン調のおしゃれなキッチン (アンダーカウンターシンク、レイズドパネル扉のキャビネット、白いキャビネット、大理石カウンター) の写真
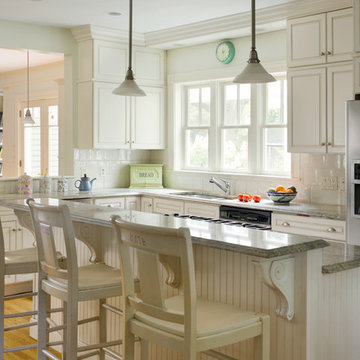
Looking at this home today, you would never know that the project began as a poorly maintained duplex. Luckily, the homeowners saw past the worn façade and engaged our team to uncover and update the Victorian gem that lay underneath. Taking special care to preserve the historical integrity of the 100-year-old floor plan, we returned the home back to its original glory as a grand, single family home.
The project included many renovations, both small and large, including the addition of a a wraparound porch to bring the façade closer to the street, a gable with custom scrollwork to accent the new front door, and a more substantial balustrade. Windows were added to bring in more light and some interior walls were removed to open up the public spaces to accommodate the family’s lifestyle.
You can read more about the transformation of this home in Old House Journal: http://www.cummingsarchitects.com/wp-content/uploads/2011/07/Old-House-Journal-Dec.-2009.pdf
Photo Credit: Eric Roth
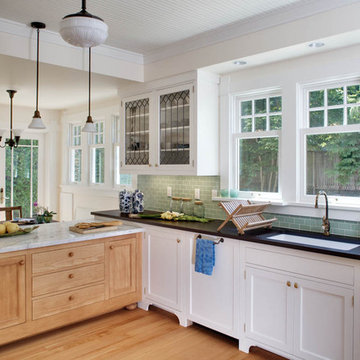
シアトルにあるヴィクトリアン調のおしゃれなキッチン (サブウェイタイルのキッチンパネル、アンダーカウンターシンク、落し込みパネル扉のキャビネット、白いキャビネット、大理石カウンター、緑のキッチンパネル) の写真
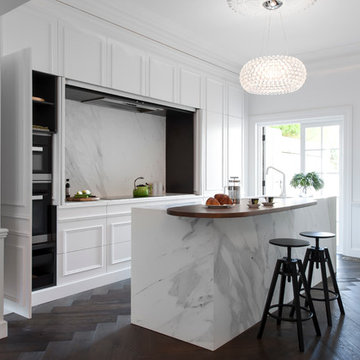
Recently, Liebke Projects joined the team at Minosa Design to refresh a then rundown three level 1900’s Victorian terrace in Woollahra, resulting in this stylish, clean ‘Hidden Kitchen’.
BUILD Liebke Projects
DESIGN Minosa Design
IMAGES Nicole England

Wall colour: Slaked Lime Mid #149 by Little Greene | Ceilings in Loft White #222 by Little Greene | Pendant light is the Long John 4 light linear fixture by Rubn | Vesper barstools in Laguna Matt & Antique Brass from Barker & Stonehouse | Kitchen joinery custom made by Luxe Projects London (lower cabinetry is sprayed in Corboda #277 by Little Greene) | Stone countertops are Belvedere marble; slabs from Bloom Stones London; cut by AC Stone & Ceramic | Backsplash in toughened bronze mirror | Stone floors are Lombardo marble in a honed finish from Artisans of Devizes
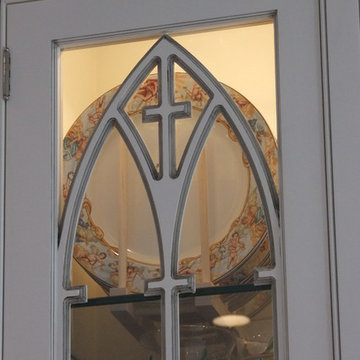
Gothic inspired built in featuring applied molding on doors and large glass display cabinets with Victorian cathedral inspired detail.
ニューヨークにある高級な巨大なヴィクトリアン調のおしゃれなキッチン (アンダーカウンターシンク、落し込みパネル扉のキャビネット、白いキャビネット、大理石カウンター、シルバーの調理設備、白い床) の写真
ニューヨークにある高級な巨大なヴィクトリアン調のおしゃれなキッチン (アンダーカウンターシンク、落し込みパネル扉のキャビネット、白いキャビネット、大理石カウンター、シルバーの調理設備、白い床) の写真
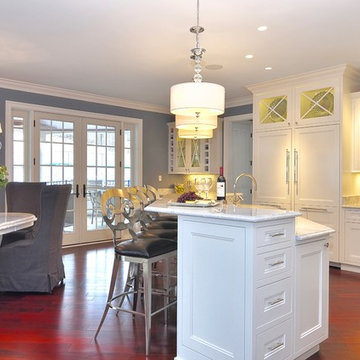
Crisp white cabinetry and Carrara marble countertops create a striking contrast against Brazilian cherry hardwood floors. Glass backsplash tiles, polished nickel hardware and crystal light fixtures add sparkle and glamour.

An interior renovation of the historic Phelps-Hopkins house in the quaint river town of Newburgh, Indiana. This project involved the conversion of the original butler's quarters into a new modern kitchen that was sensitive to the existing historical features of the home. The kitchen features a monumental island with Carrera marble countertops and a custom range hood.
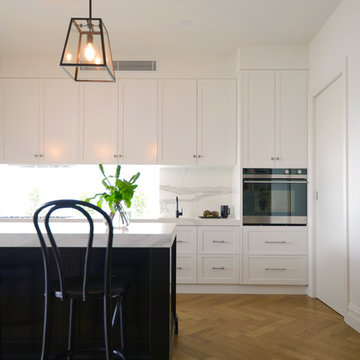
www.pauldistefanodesign.com
ジーロングにある高級な広いヴィクトリアン調のおしゃれなキッチン (アンダーカウンターシンク、落し込みパネル扉のキャビネット、白いキャビネット、大理石カウンター、ガラスまたは窓のキッチンパネル、シルバーの調理設備、無垢フローリング) の写真
ジーロングにある高級な広いヴィクトリアン調のおしゃれなキッチン (アンダーカウンターシンク、落し込みパネル扉のキャビネット、白いキャビネット、大理石カウンター、ガラスまたは窓のキッチンパネル、シルバーの調理設備、無垢フローリング) の写真
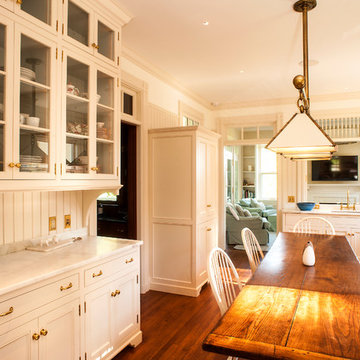
ポートランド(メイン)にあるラグジュアリーな中くらいなヴィクトリアン調のおしゃれなキッチン (アンダーカウンターシンク、落し込みパネル扉のキャビネット、白いキャビネット、大理石カウンター、白いキッチンパネル、磁器タイルのキッチンパネル、黒い調理設備、無垢フローリング、アイランドなし、茶色い床) の写真
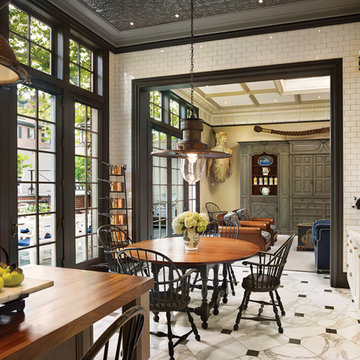
Halkin Mason
フィラデルフィアにあるラグジュアリーな広いヴィクトリアン調のおしゃれなキッチン (アンダーカウンターシンク、落し込みパネル扉のキャビネット、白いキャビネット、大理石カウンター、白いキッチンパネル、サブウェイタイルのキッチンパネル、パネルと同色の調理設備、大理石の床、白い床) の写真
フィラデルフィアにあるラグジュアリーな広いヴィクトリアン調のおしゃれなキッチン (アンダーカウンターシンク、落し込みパネル扉のキャビネット、白いキャビネット、大理石カウンター、白いキッチンパネル、サブウェイタイルのキッチンパネル、パネルと同色の調理設備、大理石の床、白い床) の写真
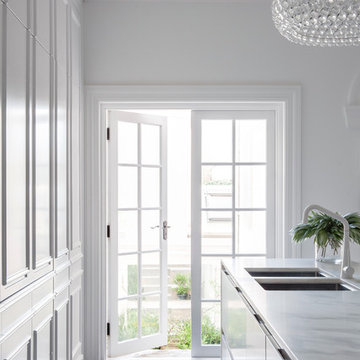
Recently, Liebke Projects joined the team at Minosa Design to refresh a then rundown three level 1900’s Victorian terrace in Woollahra, resulting in this stylish, clean ‘Hidden Kitchen’.
BUILD Liebke Projects
DESIGN Minosa Design
IMAGES Nicole England
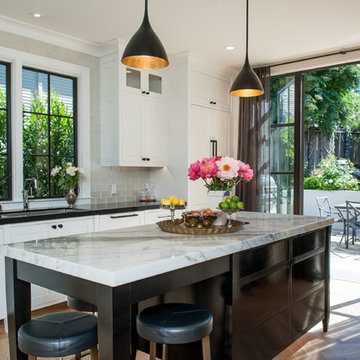
Stuart Lirette
サンフランシスコにある高級な中くらいなヴィクトリアン調のおしゃれなキッチン (アンダーカウンターシンク、シェーカースタイル扉のキャビネット、白いキャビネット、大理石カウンター、ベージュキッチンパネル、サブウェイタイルのキッチンパネル、白い調理設備、無垢フローリング) の写真
サンフランシスコにある高級な中くらいなヴィクトリアン調のおしゃれなキッチン (アンダーカウンターシンク、シェーカースタイル扉のキャビネット、白いキャビネット、大理石カウンター、ベージュキッチンパネル、サブウェイタイルのキッチンパネル、白い調理設備、無垢フローリング) の写真
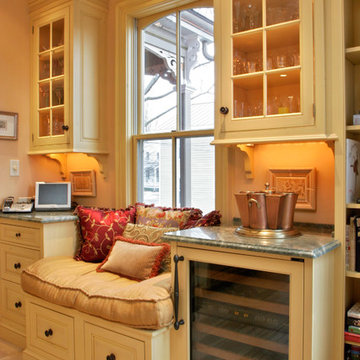
A plush window seat is flanked by glass-front cabinets.
Scott Bergmann Photography
ボストンにある中くらいなヴィクトリアン調のおしゃれなキッチン (アンダーカウンターシンク、レイズドパネル扉のキャビネット、ベージュのキャビネット、大理石カウンター、マルチカラーのキッチンパネル、ガラスタイルのキッチンパネル、シルバーの調理設備、磁器タイルの床) の写真
ボストンにある中くらいなヴィクトリアン調のおしゃれなキッチン (アンダーカウンターシンク、レイズドパネル扉のキャビネット、ベージュのキャビネット、大理石カウンター、マルチカラーのキッチンパネル、ガラスタイルのキッチンパネル、シルバーの調理設備、磁器タイルの床) の写真
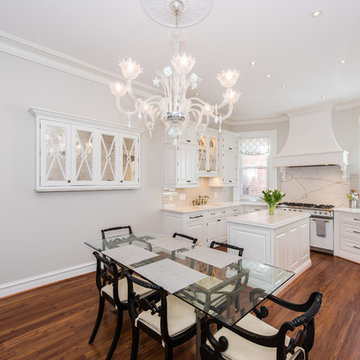
Finecraft Contractors, Inc.
Soleimani Photography
ワシントンD.C.にあるお手頃価格の中くらいなヴィクトリアン調のおしゃれなキッチン (アンダーカウンターシンク、シェーカースタイル扉のキャビネット、白いキャビネット、大理石カウンター、グレーのキッチンパネル、磁器タイルのキッチンパネル、白い調理設備、濃色無垢フローリング、茶色い床) の写真
ワシントンD.C.にあるお手頃価格の中くらいなヴィクトリアン調のおしゃれなキッチン (アンダーカウンターシンク、シェーカースタイル扉のキャビネット、白いキャビネット、大理石カウンター、グレーのキッチンパネル、磁器タイルのキッチンパネル、白い調理設備、濃色無垢フローリング、茶色い床) の写真
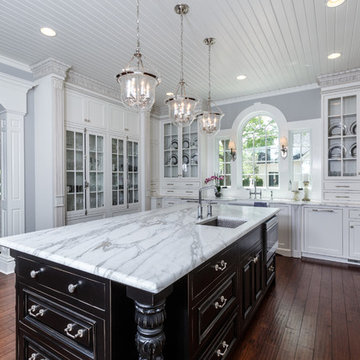
シンシナティにある高級な広いヴィクトリアン調のおしゃれなキッチン (ガラス扉のキャビネット、白いキャビネット、大理石カウンター、アンダーカウンターシンク、白いキッチンパネル、サブウェイタイルのキッチンパネル、シルバーの調理設備、無垢フローリング) の写真
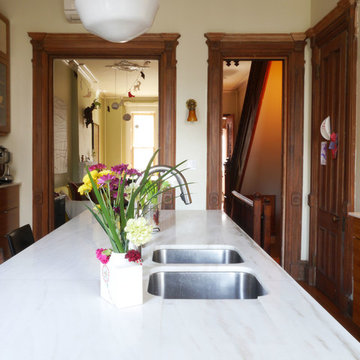
Photo: Nasozi Kakembo © 2015 Houzz
ニューヨークにあるお手頃価格の広いヴィクトリアン調のおしゃれなキッチン (アンダーカウンターシンク、ガラス扉のキャビネット、中間色木目調キャビネット、大理石カウンター、シルバーの調理設備、無垢フローリング) の写真
ニューヨークにあるお手頃価格の広いヴィクトリアン調のおしゃれなキッチン (アンダーカウンターシンク、ガラス扉のキャビネット、中間色木目調キャビネット、大理石カウンター、シルバーの調理設備、無垢フローリング) の写真
ヴィクトリアン調のキッチン (大理石カウンター、亜鉛製カウンター、アンダーカウンターシンク) の写真
1