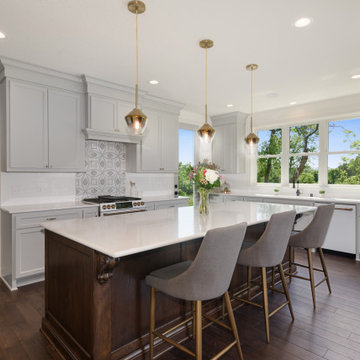グレーのヴィクトリアン調のキッチンの写真
絞り込み:
資材コスト
並び替え:今日の人気順
写真 1〜12 枚目(全 12 枚)
1/5
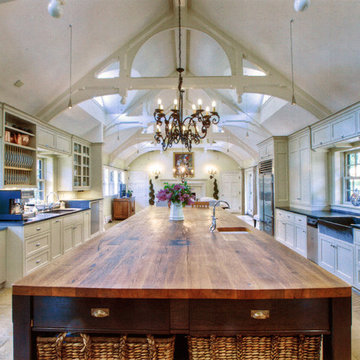
The kitchen has a large center island and arched trusses
ボストンにある巨大なヴィクトリアン調のおしゃれなキッチン (シェーカースタイル扉のキャビネット、白いキャビネット、白いキッチンパネル、シルバーの調理設備、エプロンフロントシンク、木材カウンター、トラバーチンの床) の写真
ボストンにある巨大なヴィクトリアン調のおしゃれなキッチン (シェーカースタイル扉のキャビネット、白いキャビネット、白いキッチンパネル、シルバーの調理設備、エプロンフロントシンク、木材カウンター、トラバーチンの床) の写真
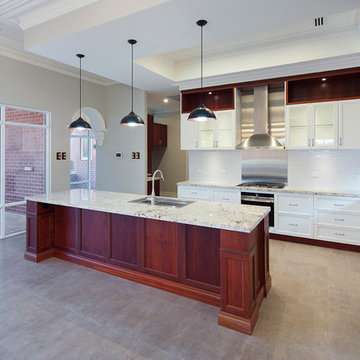
パースにある中くらいなヴィクトリアン調のおしゃれなキッチン (ダブルシンク、シェーカースタイル扉のキャビネット、白いキャビネット、ライムストーンカウンター、白いキッチンパネル、サブウェイタイルのキッチンパネル) の写真
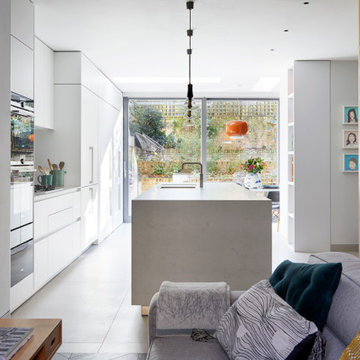
The expansive open-plan area serves as the heart of the home, where minimalist German kitchen design meets relaxed living. The bright palette and polished concrete floor reflect an intention to keep the space feeling airy and calm, while the connection to the garden infuses the area with natural vitality.
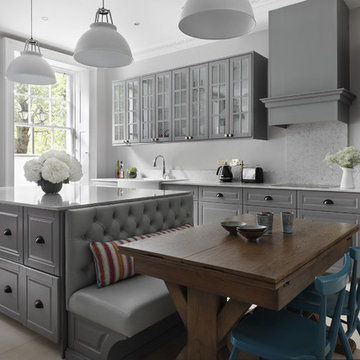
"In the kitchen [Marine Prigent by Agence MIND] restyled simple Ikea units for a decidedly upmarket feel" (Living Etc. Magazine, March 2016)
Picture credit: Turner Pocock
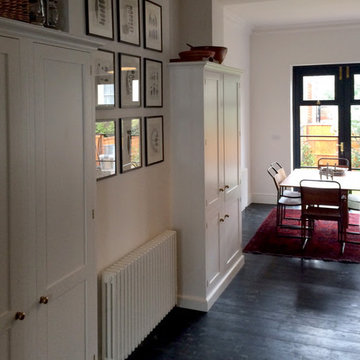
Ground floor extension, loft extension and interior refurbishment of a mid terrace Victorian home in South London by Bon Atelier.
Photo credit: Bon Atelier
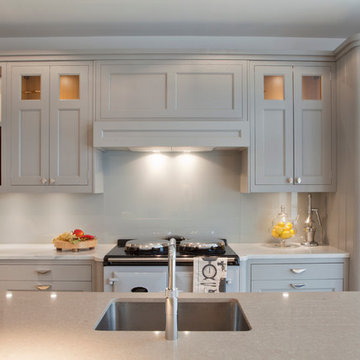
A classic inset frame kitchen in solid Ash with a brushed out grain and factory sprayed exterior finish. The interior is in Oak with solid Oak dovetailed drawers, Carrara marble work tops and a glass back splash.
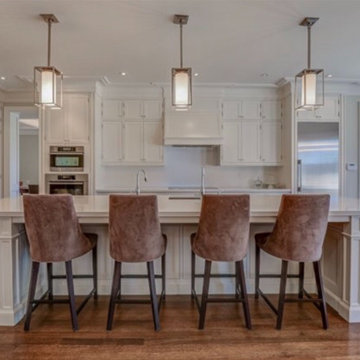
トロントにある高級な広いヴィクトリアン調のおしゃれなキッチン (白いキッチンパネル、シルバーの調理設備、白いキッチンカウンター、アンダーカウンターシンク、落し込みパネル扉のキャビネット、白いキャビネット、クオーツストーンカウンター、濃色無垢フローリング、茶色い床) の写真
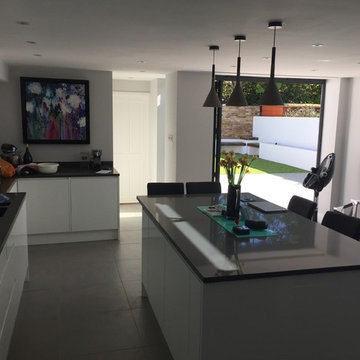
A rear extension project for a client's home in Surbiton saw several old buildings demolished to create a bright & spacious open-plan kitchen, cloakroom & study; including re-wiring/re-plastering, new kitchen & cloakroom & garden design/renovation.
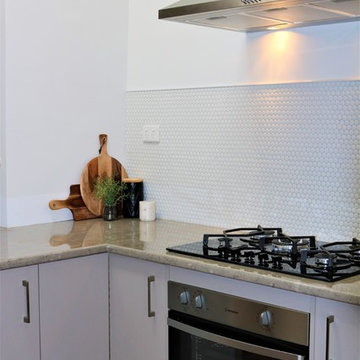
Cosmetic remodel and completely styled 100 year old Victorian Terrace in the CBD of Newcastle, NSW.
Total investment - approx $50,000.00
Return on investment - approx $230,000.00
Photo's taken by Turnstyle Living.
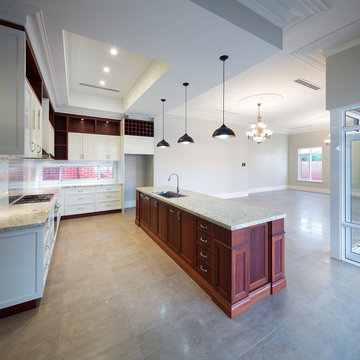
パースにある中くらいなヴィクトリアン調のおしゃれなキッチン (ダブルシンク、シェーカースタイル扉のキャビネット、白いキャビネット、ライムストーンカウンター、白いキッチンパネル、サブウェイタイルのキッチンパネル) の写真
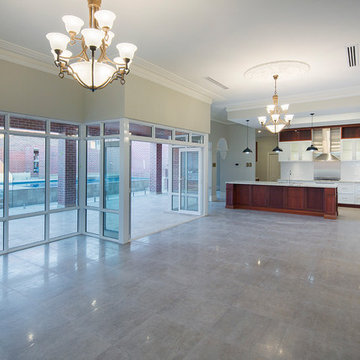
パースにある中くらいなヴィクトリアン調のおしゃれなキッチン (シェーカースタイル扉のキャビネット、白いキャビネット、白いキッチンパネル、サブウェイタイルのキッチンパネル、ライムストーンカウンター) の写真
グレーのヴィクトリアン調のキッチンの写真
1
