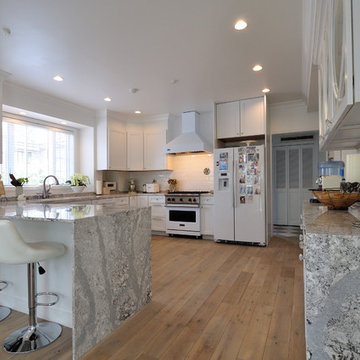キッチン
絞り込み:
資材コスト
並び替え:今日の人気順
写真 1〜20 枚目(全 49 枚)
1/5

フィラデルフィアにある高級な中くらいなヴィクトリアン調のおしゃれなキッチン (アンダーカウンターシンク、落し込みパネル扉のキャビネット、中間色木目調キャビネット、白いキッチンパネル、シルバーの調理設備、ソープストーンカウンター、サブウェイタイルのキッチンパネル、セラミックタイルの床、グレーの床) の写真
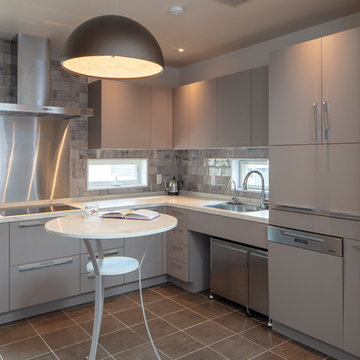
『インテリアデザイナーと創る家』
東京23区にあるヴィクトリアン調のおしゃれなL型キッチン (シングルシンク、フラットパネル扉のキャビネット、グレーのキャビネット、グレーのキッチンパネル、グレーの床、白いキッチンカウンター、人工大理石カウンター、セラミックタイルの床、アイランドなし) の写真
東京23区にあるヴィクトリアン調のおしゃれなL型キッチン (シングルシンク、フラットパネル扉のキャビネット、グレーのキャビネット、グレーのキッチンパネル、グレーの床、白いキッチンカウンター、人工大理石カウンター、セラミックタイルの床、アイランドなし) の写真

CLIENT GOALS
Nearly every room of this lovely Noe Valley home had been thoughtfully expanded and remodeled through its 120 years, short of the kitchen.
Through this kitchen remodel, our clients wanted to remove the barrier between the kitchen and the family room and increase usability and storage for their growing family.
DESIGN SOLUTION
The kitchen design included modification to a load-bearing wall, which allowed for the seamless integration of the family room into the kitchen and the addition of seating at the peninsula.
The kitchen layout changed considerably by incorporating the classic “triangle” (sink, range, and refrigerator), allowing for more efficient use of space.
The unique and wonderful use of color in this kitchen makes it a classic – form, and function that will be fashionable for generations to come.
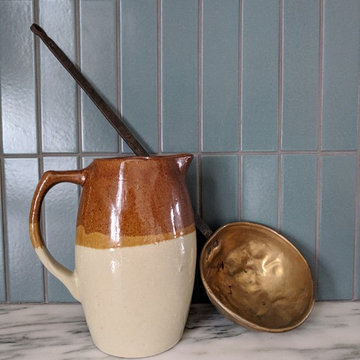
Photos by Zio and Sons and the Filomena. Design by The Filomena
ボストンにあるお手頃価格の広いヴィクトリアン調のおしゃれなキッチン (ドロップインシンク、フラットパネル扉のキャビネット、グレーのキャビネット、大理石カウンター、青いキッチンパネル、セラミックタイルのキッチンパネル、シルバーの調理設備、淡色無垢フローリング、ベージュの床、白いキッチンカウンター) の写真
ボストンにあるお手頃価格の広いヴィクトリアン調のおしゃれなキッチン (ドロップインシンク、フラットパネル扉のキャビネット、グレーのキャビネット、大理石カウンター、青いキッチンパネル、セラミックタイルのキッチンパネル、シルバーの調理設備、淡色無垢フローリング、ベージュの床、白いキッチンカウンター) の写真
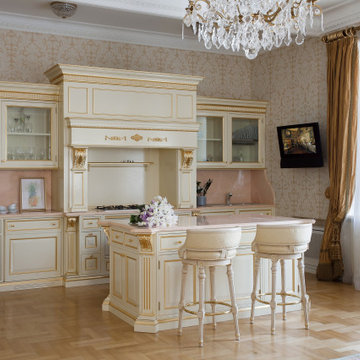
サンクトペテルブルクにあるヴィクトリアン調のおしゃれなキッチン (レイズドパネル扉のキャビネット、白いキャビネット、ピンクのキッチンパネル、石スラブのキッチンパネル、淡色無垢フローリング、ベージュの床、ピンクのキッチンカウンター、壁紙) の写真
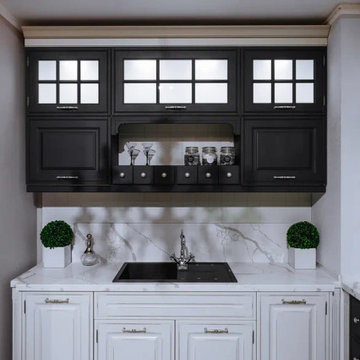
Кухня в классическом английском стиле – это прекрасный выбор для тех, кто обладает безупречным вкусом, чтит семейные традиции и предпочитает жить в атмосфере роскоши, удобства и комфорта. Модель CHELSEA олицетворяет викторианскую эпоху в ее умеренном проявлении. Аристократичная роскошь и сдержанная элегантность – это основные составляющие дизайнерской идеи модели кухни CHELSEA.
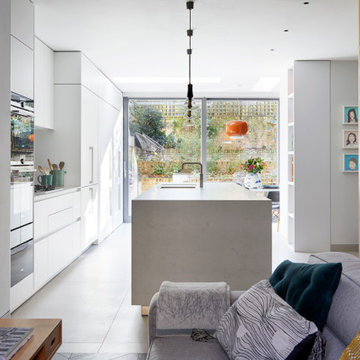
The expansive open-plan area serves as the heart of the home, where minimalist German kitchen design meets relaxed living. The bright palette and polished concrete floor reflect an intention to keep the space feeling airy and calm, while the connection to the garden infuses the area with natural vitality.
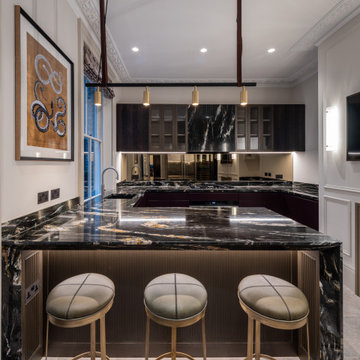
Wall colour: Slaked Lime Mid #149 by Little Greene | Ceilings in Loft White #222 by Little Greene | Pendant light is the Long John 4 light linear fixture by Rubn | Vesper barstools in Laguna Matt & Antique Brass from Barker & Stonehouse | Kitchen joinery custom made by Luxe Projects London (lower cabinetry is sprayed in Corboda #277 by Little Greene) | Stone countertops are Belvedere marble; slabs from Bloom Stones London; cut by AC Stone & Ceramic | Backsplash in toughened bronze mirror | Stone floors are Lombardo marble in a honed finish from Artisans of Devizes
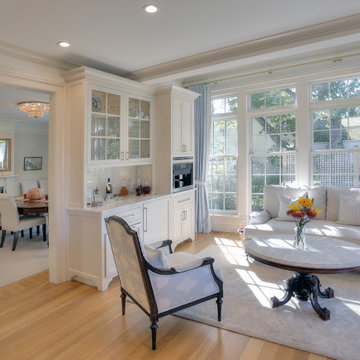
ブリッジポートにある高級な広いヴィクトリアン調のおしゃれなキッチン (エプロンフロントシンク、落し込みパネル扉のキャビネット、白いキャビネット、大理石カウンター、白いキッチンパネル、サブウェイタイルのキッチンパネル、パネルと同色の調理設備、淡色無垢フローリング、ベージュの床、白いキッチンカウンター) の写真
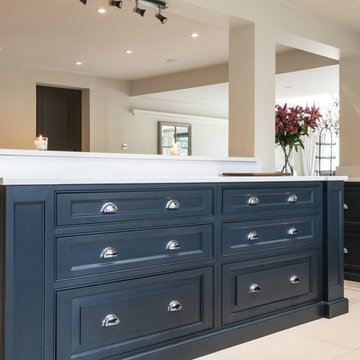
A luxurious blue coloured kitchen in our Classic Shaker style – designed, handmade and fitted for a client in Ongar, Essex. The in-frame design features raised and fielded doors set into a beaded front frame.
Our client wanted only drawers and doors as base units and so there are no wall units. This has meant the space feels large instead of closed in, which some kitchens would do in this size space.
We have hand painted the cabinetry in Farrow & Ball ‘Railings’ which is a popular deep blue.
Carcasses are a veneered oak while the drawer boxes are solid Oak on full-extension soft close runners.
A double butler ceramic sink is met with Perrin & Rowe polished chrome taps. The taps include a Parthian mini instant hot water tap, an Ionian deck mounted main tap with lever handles and a separate rinse.
The layout is an L-shape with island, the island is between two pillars making full use of the available space. 4 bar stools allow this space to be used by all.
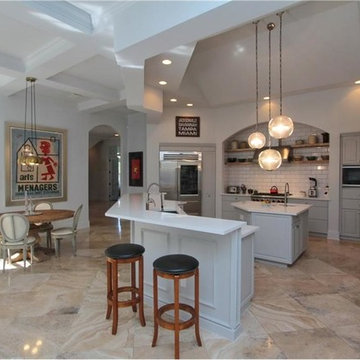
タンパにある広いヴィクトリアン調のおしゃれなキッチン (アンダーカウンターシンク、レイズドパネル扉のキャビネット、白いキャビネット、珪岩カウンター、白いキッチンパネル、シルバーの調理設備、トラバーチンの床、ベージュの床) の写真
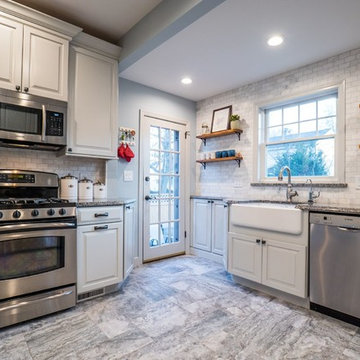
他の地域にある高級な中くらいなヴィクトリアン調のおしゃれなキッチン (エプロンフロントシンク、レイズドパネル扉のキャビネット、白いキャビネット、御影石カウンター、グレーのキッチンパネル、大理石のキッチンパネル、シルバーの調理設備、磁器タイルの床、グレーの床、青いキッチンカウンター) の写真
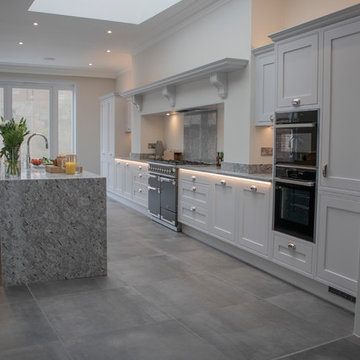
Ample daylight is let into the kitchen through the stunning double-glazed wooden French doors and sash window, overlooking a delightful rear garden, and additional LED lighting provides the ideal ambience under the units when cooking and entertaining guests.
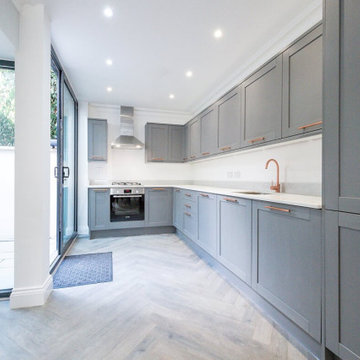
The Kitchen is the main area that was extended and leading to the rear amenity/garden space. Sliding doors to the garden area with a W/C from the kitchen.
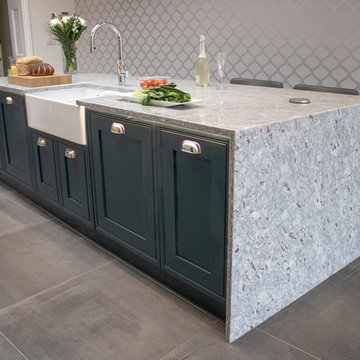
The wedge-shaped island and breakfast bar is thiis kitchen's stand-out feature, perfectly designed to match the slanted shape of the room. In Stoneham’s Knole collection the island is finished in a contemporary Hague Blue shade differentiating itself from the main kitchen cupboards. Sitting on top is an inset double Belfast sink with a state-of-the-art Quooker Flex boiling tap.
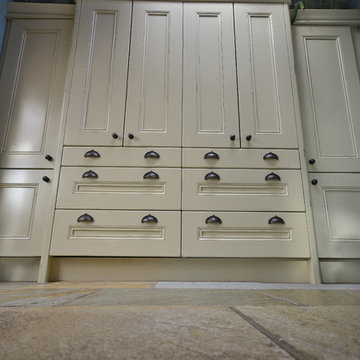
Bespoke larder cupboards and drawers provide a fabulous focal point as well as providing ample storage.
他の地域にある広いヴィクトリアン調のおしゃれなキッチン (エプロンフロントシンク、インセット扉のキャビネット、ベージュのキャビネット、黒いキッチンパネル、スレートのキッチンパネル、カラー調理設備、スレートの床、ベージュの床) の写真
他の地域にある広いヴィクトリアン調のおしゃれなキッチン (エプロンフロントシンク、インセット扉のキャビネット、ベージュのキャビネット、黒いキッチンパネル、スレートのキッチンパネル、カラー調理設備、スレートの床、ベージュの床) の写真
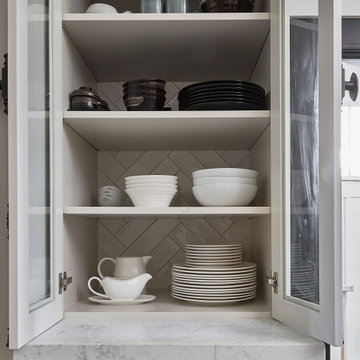
トロントにある高級な小さなヴィクトリアン調のおしゃれなコの字型キッチン (ダブルシンク、シェーカースタイル扉のキャビネット、グレーのキャビネット、クオーツストーンカウンター、白いキッチンパネル、セラミックタイルのキッチンパネル、シルバーの調理設備、磁器タイルの床、グレーの床、白いキッチンカウンター) の写真
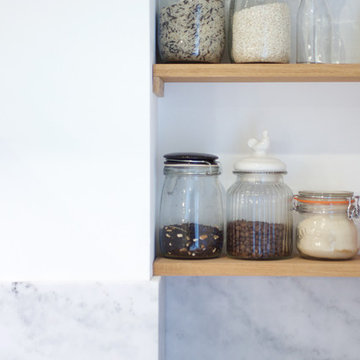
ロンドンにある低価格の小さなヴィクトリアン調のおしゃれなキッチン (エプロンフロントシンク、フラットパネル扉のキャビネット、黒いキャビネット、大理石カウンター、白いキッチンパネル、大理石のキッチンパネル、シルバーの調理設備、セラミックタイルの床、グレーの床、白いキッチンカウンター) の写真

CLIENT GOALS
Nearly every room of this lovely Noe Valley home had been thoughtfully expanded and remodeled through its 120 years, short of the kitchen.
Through this kitchen remodel, our clients wanted to remove the barrier between the kitchen and the family room and increase usability and storage for their growing family.
DESIGN SOLUTION
The kitchen design included modification to a load-bearing wall, which allowed for the seamless integration of the family room into the kitchen and the addition of seating at the peninsula.
The kitchen layout changed considerably by incorporating the classic “triangle” (sink, range, and refrigerator), allowing for more efficient use of space.
The unique and wonderful use of color in this kitchen makes it a classic – form, and function that will be fashionable for generations to come.
1
