ヴィクトリアン調のダイニングキッチン (緑のキャビネット、赤いキャビネット、黄色いキャビネット、アンダーカウンターシンク) の写真
絞り込み:
資材コスト
並び替え:今日の人気順
写真 1〜6 枚目(全 6 枚)
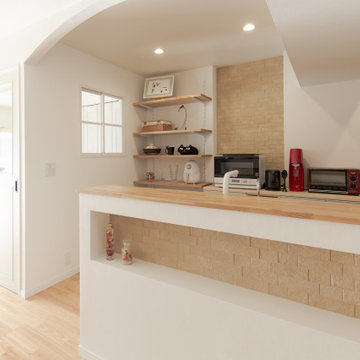
色や素材、天板のデザインにこだわった奥様専用空間
お手頃価格の小さなヴィクトリアン調のおしゃれなキッチン (アンダーカウンターシンク、赤いキャビネット、人工大理石カウンター、ピンクのキッチンパネル、シルバーの調理設備、無垢フローリング、ベージュの床、白いキッチンカウンター) の写真
お手頃価格の小さなヴィクトリアン調のおしゃれなキッチン (アンダーカウンターシンク、赤いキャビネット、人工大理石カウンター、ピンクのキッチンパネル、シルバーの調理設備、無垢フローリング、ベージュの床、白いキッチンカウンター) の写真
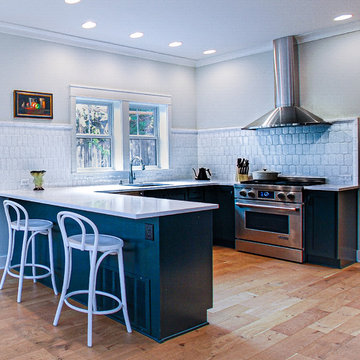
High contrast kitchen with dark green base cabinets and white quartz counters. The white hexagon wall tile adds texture and charm.
ポートランドにある高級な広いヴィクトリアン調のおしゃれなキッチン (アンダーカウンターシンク、シェーカースタイル扉のキャビネット、緑のキャビネット、珪岩カウンター、白いキッチンパネル、セラミックタイルのキッチンパネル、シルバーの調理設備、無垢フローリング、白いキッチンカウンター) の写真
ポートランドにある高級な広いヴィクトリアン調のおしゃれなキッチン (アンダーカウンターシンク、シェーカースタイル扉のキャビネット、緑のキャビネット、珪岩カウンター、白いキッチンパネル、セラミックタイルのキッチンパネル、シルバーの調理設備、無垢フローリング、白いキッチンカウンター) の写真
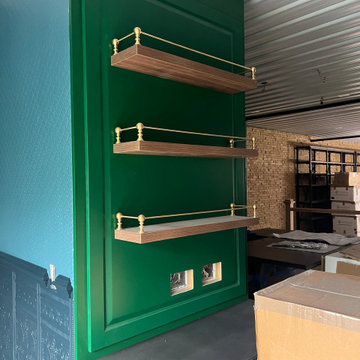
This very British inspired racing car green custom kitchen. The London Underground and Sherlock Holmes inspired this design with rich deep colors and textures. The kitchen is inspired by the British racing car green accented with brass in the hardware, plumbing and lighting by Timothy Oulton. All cabinet interiors and shelving are finished in a warm walnut and the kitchen is accented in deep onyx Richlite. All finishes have been flown in from the UK and authentic Victorian touches adorn this space. From deeply textured wallpaper, custom lighting, wall tile used in the London Underground train stations. Every detail will complete this British design to match the client's British car collection that resides on the 1st floor garage space.
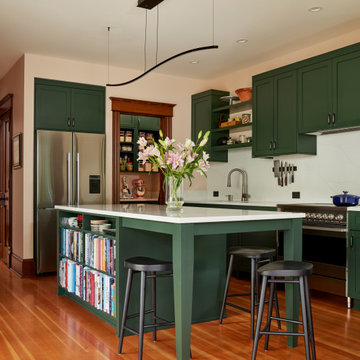
Photo by Cindy Apple
シアトルにある高級な中くらいなヴィクトリアン調のおしゃれなキッチン (アンダーカウンターシンク、落し込みパネル扉のキャビネット、緑のキャビネット、クオーツストーンカウンター、クオーツストーンのキッチンパネル、シルバーの調理設備、淡色無垢フローリング、白いキッチンカウンター) の写真
シアトルにある高級な中くらいなヴィクトリアン調のおしゃれなキッチン (アンダーカウンターシンク、落し込みパネル扉のキャビネット、緑のキャビネット、クオーツストーンカウンター、クオーツストーンのキッチンパネル、シルバーの調理設備、淡色無垢フローリング、白いキッチンカウンター) の写真
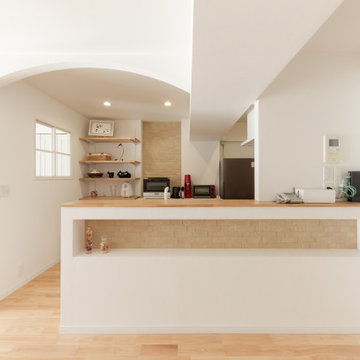
各所にエコカラットを施し、空間のアクセントに
お手頃価格の小さなヴィクトリアン調のおしゃれなキッチン (アンダーカウンターシンク、赤いキャビネット、人工大理石カウンター、ピンクのキッチンパネル、シルバーの調理設備、無垢フローリング、ベージュの床、白いキッチンカウンター) の写真
お手頃価格の小さなヴィクトリアン調のおしゃれなキッチン (アンダーカウンターシンク、赤いキャビネット、人工大理石カウンター、ピンクのキッチンパネル、シルバーの調理設備、無垢フローリング、ベージュの床、白いキッチンカウンター) の写真
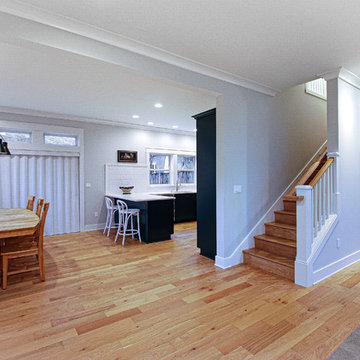
The main level features a kitchen, dining room, living room open-concept. Wood and white oak provide a warm contrast to the shades of white throughout. Full height kitchen cabinets and crown molding add to the grandeur and tie the rooms together. Peek through to the wainscoting in the side entry. Ascend from the living room to the bedrooms on the second level.
ヴィクトリアン調のダイニングキッチン (緑のキャビネット、赤いキャビネット、黄色いキャビネット、アンダーカウンターシンク) の写真
1