ブラウンの、グレーのヴィクトリアン調のキッチン (グレーのキャビネット) の写真
絞り込み:
資材コスト
並び替え:今日の人気順
写真 1〜20 枚目(全 89 枚)
1/5

Маленькая кухня в стиле рустик.
モスクワにある高級な小さなヴィクトリアン調のおしゃれなコの字型キッチン (レイズドパネル扉のキャビネット、グレーのキャビネット、クオーツストーンカウンター、セラミックタイルのキッチンパネル、黒いキッチンカウンター、エプロンフロントシンク、白いキッチンパネル、パネルと同色の調理設備、濃色無垢フローリング、茶色い床) の写真
モスクワにある高級な小さなヴィクトリアン調のおしゃれなコの字型キッチン (レイズドパネル扉のキャビネット、グレーのキャビネット、クオーツストーンカウンター、セラミックタイルのキッチンパネル、黒いキッチンカウンター、エプロンフロントシンク、白いキッチンパネル、パネルと同色の調理設備、濃色無垢フローリング、茶色い床) の写真

ロンドンにある高級な広いヴィクトリアン調のおしゃれなキッチン (シングルシンク、インセット扉のキャビネット、グレーのキャビネット、大理石カウンター、グレーのキッチンパネル、大理石のキッチンパネル、カラー調理設備、磁器タイルの床、マルチカラーの床、グレーのキッチンカウンター) の写真

Peter Rymwid Architectural Photography
ニューヨークにあるラグジュアリーな小さなヴィクトリアン調のおしゃれなキッチン (ドロップインシンク、シルバーの調理設備、無垢フローリング、落し込みパネル扉のキャビネット、大理石カウンター、白いキッチンパネル、大理石のキッチンパネル、グレーのキャビネット) の写真
ニューヨークにあるラグジュアリーな小さなヴィクトリアン調のおしゃれなキッチン (ドロップインシンク、シルバーの調理設備、無垢フローリング、落し込みパネル扉のキャビネット、大理石カウンター、白いキッチンパネル、大理石のキッチンパネル、グレーのキャビネット) の写真
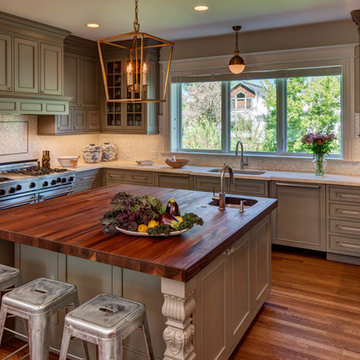
This home is more than 100 years old. The previous kitchen was a poorly done remodel completed in 1992. Walls were removed and a steel beam was used to open up the kitchen to the informal dinning area. A larger window was added to brighten up the space. Cabinets are inset design and were custom built in lengths up to 8 feet so as to not have any visible seams where 2 cabinets join together. The island counter-top is custom made walnut face grain butcher block 68" X 68" and 2 1/2" thick. Hidden behind cabinet panels are two dishwashers and a SubZero refrigerator.
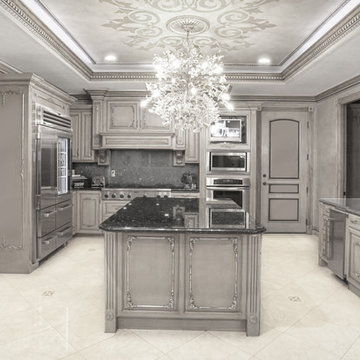
Kitchen with classical details.
ロサンゼルスにある高級な広いヴィクトリアン調のおしゃれなキッチン (ダブルシンク、レイズドパネル扉のキャビネット、グレーのキャビネット、クオーツストーンカウンター、グレーのキッチンパネル、石スラブのキッチンパネル、シルバーの調理設備、大理石の床) の写真
ロサンゼルスにある高級な広いヴィクトリアン調のおしゃれなキッチン (ダブルシンク、レイズドパネル扉のキャビネット、グレーのキャビネット、クオーツストーンカウンター、グレーのキッチンパネル、石スラブのキッチンパネル、シルバーの調理設備、大理石の床) の写真
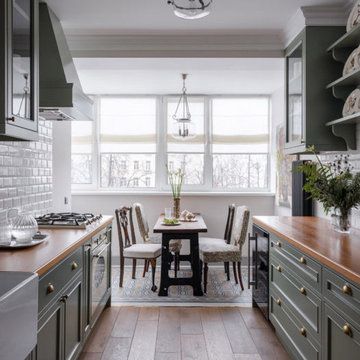
Дизайн проекта - студия Enjoy Home, стиль - Дарья Соболева, фото - Михаил Лоскутов.
モスクワにある小さなヴィクトリアン調のおしゃれなキッチン (グレーのキャビネット、白いキッチンパネル、サブウェイタイルのキッチンパネル、ラミネートの床、茶色い床、茶色いキッチンカウンター) の写真
モスクワにある小さなヴィクトリアン調のおしゃれなキッチン (グレーのキャビネット、白いキッチンパネル、サブウェイタイルのキッチンパネル、ラミネートの床、茶色い床、茶色いキッチンカウンター) の写真
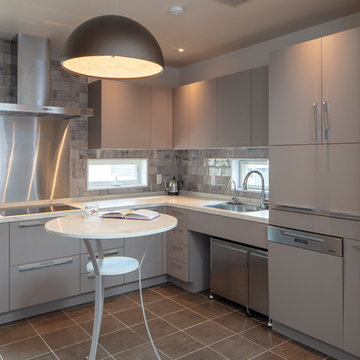
『インテリアデザイナーと創る家』
東京23区にあるヴィクトリアン調のおしゃれなL型キッチン (シングルシンク、フラットパネル扉のキャビネット、グレーのキャビネット、グレーのキッチンパネル、グレーの床、白いキッチンカウンター、人工大理石カウンター、セラミックタイルの床、アイランドなし) の写真
東京23区にあるヴィクトリアン調のおしゃれなL型キッチン (シングルシンク、フラットパネル扉のキャビネット、グレーのキャビネット、グレーのキッチンパネル、グレーの床、白いキッチンカウンター、人工大理石カウンター、セラミックタイルの床、アイランドなし) の写真

Peter Landers
ロンドンにあるお手頃価格の中くらいなヴィクトリアン調のおしゃれなキッチン (エプロンフロントシンク、シェーカースタイル扉のキャビネット、グレーのキャビネット、木材カウンター、白いキッチンパネル、磁器タイルのキッチンパネル、シルバーの調理設備、無垢フローリング、茶色い床、茶色いキッチンカウンター) の写真
ロンドンにあるお手頃価格の中くらいなヴィクトリアン調のおしゃれなキッチン (エプロンフロントシンク、シェーカースタイル扉のキャビネット、グレーのキャビネット、木材カウンター、白いキッチンパネル、磁器タイルのキッチンパネル、シルバーの調理設備、無垢フローリング、茶色い床、茶色いキッチンカウンター) の写真
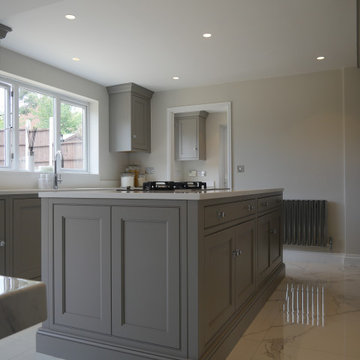
ウエストミッドランズにある高級な中くらいなヴィクトリアン調のおしゃれなキッチン (一体型シンク、シェーカースタイル扉のキャビネット、グレーのキャビネット、珪岩カウンター、黒い調理設備、セラミックタイルの床、白い床、白いキッチンカウンター) の写真
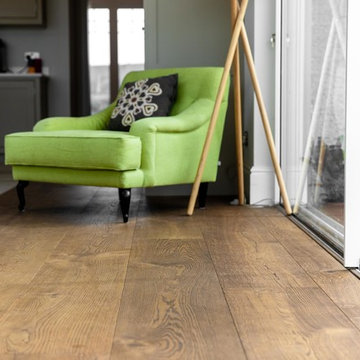
Wide plank floors teamed with a stone tiles in this traditional style home. Engineered oak wood flooring hand finished with wax oil. Durable with a beautiful shine.
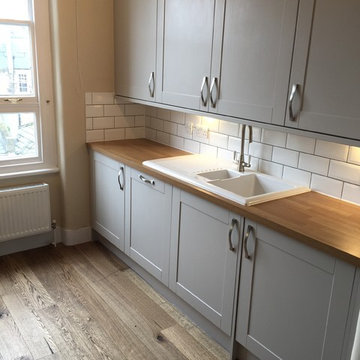
G Saville
ロンドンにある低価格の小さなヴィクトリアン調のおしゃれなダイニングキッチン (ダブルシンク、シェーカースタイル扉のキャビネット、グレーのキャビネット、木材カウンター、白いキッチンパネル、サブウェイタイルのキッチンパネル、パネルと同色の調理設備、無垢フローリング、アイランドなし) の写真
ロンドンにある低価格の小さなヴィクトリアン調のおしゃれなダイニングキッチン (ダブルシンク、シェーカースタイル扉のキャビネット、グレーのキャビネット、木材カウンター、白いキッチンパネル、サブウェイタイルのキッチンパネル、パネルと同色の調理設備、無垢フローリング、アイランドなし) の写真

CLIENT GOALS
Nearly every room of this lovely Noe Valley home had been thoughtfully expanded and remodeled through its 120 years, short of the kitchen.
Through this kitchen remodel, our clients wanted to remove the barrier between the kitchen and the family room and increase usability and storage for their growing family.
DESIGN SOLUTION
The kitchen design included modification to a load-bearing wall, which allowed for the seamless integration of the family room into the kitchen and the addition of seating at the peninsula.
The kitchen layout changed considerably by incorporating the classic “triangle” (sink, range, and refrigerator), allowing for more efficient use of space.
The unique and wonderful use of color in this kitchen makes it a classic – form, and function that will be fashionable for generations to come.

Residential Design by Heydt Designs, Interior Design by Benjamin Dhong Interiors, Construction by Kearney & O'Banion, Photography by David Duncan Livingston
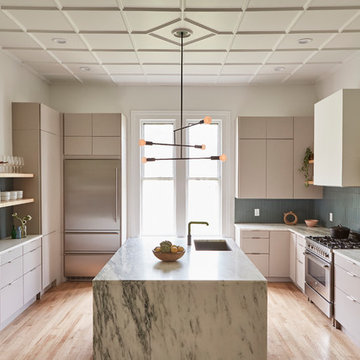
Photos by Zio and Sons and the Filomena. Design by The Filomena
ボストンにあるお手頃価格の広いヴィクトリアン調のおしゃれなキッチン (ドロップインシンク、フラットパネル扉のキャビネット、グレーのキャビネット、大理石カウンター、青いキッチンパネル、セラミックタイルのキッチンパネル、シルバーの調理設備、淡色無垢フローリング、ベージュの床、白いキッチンカウンター) の写真
ボストンにあるお手頃価格の広いヴィクトリアン調のおしゃれなキッチン (ドロップインシンク、フラットパネル扉のキャビネット、グレーのキャビネット、大理石カウンター、青いキッチンパネル、セラミックタイルのキッチンパネル、シルバーの調理設備、淡色無垢フローリング、ベージュの床、白いキッチンカウンター) の写真
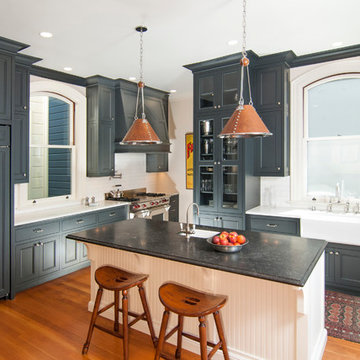
サンフランシスコにあるお手頃価格の中くらいなヴィクトリアン調のおしゃれなキッチン (エプロンフロントシンク、落し込みパネル扉のキャビネット、グレーのキャビネット、大理石カウンター、白いキッチンパネル、サブウェイタイルのキッチンパネル、パネルと同色の調理設備、無垢フローリング) の写真
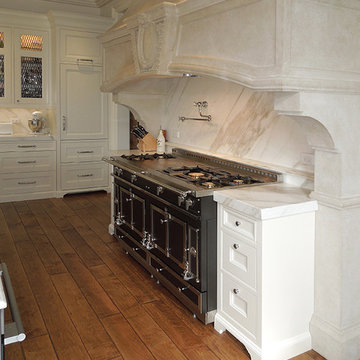
Opulent details elevate this suburban home into one that rivals the elegant French chateaus that inspired it. Floor: Variety of floor designs inspired by Villa La Cassinella on Lake Como, Italy. 6” wide-plank American Black Oak + Canadian Maple | 4” Canadian Maple Herringbone | custom parquet inlays | Prime Select | Victorian Collection hand scraped | pillowed edge | color Tolan | Satin Hardwax Oil. For more information please email us at: sales@signaturehardwoods.com

CLIENT GOALS
Nearly every room of this lovely Noe Valley home had been thoughtfully expanded and remodeled through its 120 years, short of the kitchen.
Through this kitchen remodel, our clients wanted to remove the barrier between the kitchen and the family room and increase usability and storage for their growing family.
DESIGN SOLUTION
The kitchen design included modification to a load-bearing wall, which allowed for the seamless integration of the family room into the kitchen and the addition of seating at the peninsula.
The kitchen layout changed considerably by incorporating the classic “triangle” (sink, range, and refrigerator), allowing for more efficient use of space.
The unique and wonderful use of color in this kitchen makes it a classic – form, and function that will be fashionable for generations to come.
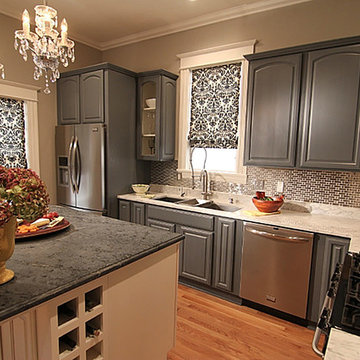
DIY Network
ミネアポリスにあるヴィクトリアン調のおしゃれなキッチン (アンダーカウンターシンク、レイズドパネル扉のキャビネット、グレーのキャビネット、大理石カウンター、オレンジのキッチンパネル、ガラスタイルのキッチンパネル、シルバーの調理設備、淡色無垢フローリング) の写真
ミネアポリスにあるヴィクトリアン調のおしゃれなキッチン (アンダーカウンターシンク、レイズドパネル扉のキャビネット、グレーのキャビネット、大理石カウンター、オレンジのキッチンパネル、ガラスタイルのキッチンパネル、シルバーの調理設備、淡色無垢フローリング) の写真
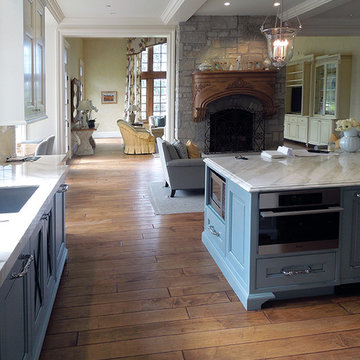
Opulent details elevate this suburban home into one that rivals the elegant French chateaus that inspired it. Floor: Variety of floor designs inspired by Villa La Cassinella on Lake Como, Italy. 6” wide-plank American Black Oak + Canadian Maple | 4” Canadian Maple Herringbone | custom parquet inlays | Prime Select | Victorian Collection hand scraped | pillowed edge | color Tolan | Satin Hardwax Oil. For more information please email us at: sales@signaturehardwoods.com
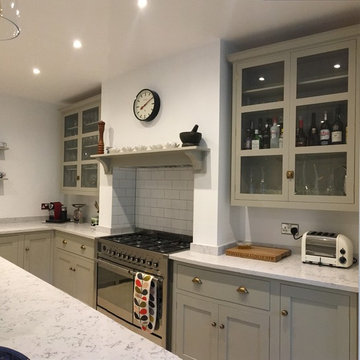
サリーにあるラグジュアリーな中くらいなヴィクトリアン調のおしゃれなキッチン (エプロンフロントシンク、シェーカースタイル扉のキャビネット、グレーのキャビネット、大理石カウンター、白いキッチンパネル、セラミックタイルのキッチンパネル、シルバーの調理設備、ライムストーンの床、ベージュの床) の写真
ブラウンの、グレーのヴィクトリアン調のキッチン (グレーのキャビネット) の写真
1