ヴィクトリアン調のキッチン (茶色いキャビネット、濃色木目調キャビネット、淡色無垢フローリング、無垢フローリング) の写真
絞り込み:
資材コスト
並び替え:今日の人気順
写真 1〜20 枚目(全 96 枚)

Dark Stained Cabinets with Honed Danby Marble Counters & Exposed Brick to give an aged look
セントルイスにある高級な巨大なヴィクトリアン調のおしゃれなキッチン (フラットパネル扉のキャビネット、濃色木目調キャビネット、大理石カウンター、白いキッチンパネル、大理石のキッチンパネル、パネルと同色の調理設備、無垢フローリング、白いキッチンカウンター) の写真
セントルイスにある高級な巨大なヴィクトリアン調のおしゃれなキッチン (フラットパネル扉のキャビネット、濃色木目調キャビネット、大理石カウンター、白いキッチンパネル、大理石のキッチンパネル、パネルと同色の調理設備、無垢フローリング、白いキッチンカウンター) の写真

Mike Kaskel
サンフランシスコにある高級な中くらいなヴィクトリアン調のおしゃれなキッチン (ダブルシンク、レイズドパネル扉のキャビネット、濃色木目調キャビネット、大理石カウンター、白いキッチンパネル、セラミックタイルのキッチンパネル、カラー調理設備、無垢フローリング、アイランドなし、茶色い床) の写真
サンフランシスコにある高級な中くらいなヴィクトリアン調のおしゃれなキッチン (ダブルシンク、レイズドパネル扉のキャビネット、濃色木目調キャビネット、大理石カウンター、白いキッチンパネル、セラミックタイルのキッチンパネル、カラー調理設備、無垢フローリング、アイランドなし、茶色い床) の写真
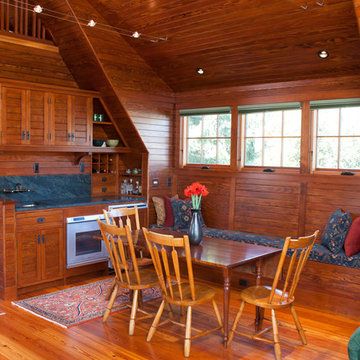
Photo by Randy O'Rourke
www.rorphotos.com
ボストンにある小さなヴィクトリアン調のおしゃれなキッチン (アンダーカウンターシンク、落し込みパネル扉のキャビネット、濃色木目調キャビネット、ソープストーンカウンター、青いキッチンパネル、石スラブのキッチンパネル、シルバーの調理設備、無垢フローリング) の写真
ボストンにある小さなヴィクトリアン調のおしゃれなキッチン (アンダーカウンターシンク、落し込みパネル扉のキャビネット、濃色木目調キャビネット、ソープストーンカウンター、青いキッチンパネル、石スラブのキッチンパネル、シルバーの調理設備、無垢フローリング) の写真
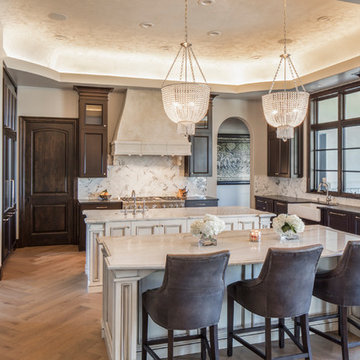
オースティンにあるラグジュアリーな広いヴィクトリアン調のおしゃれなキッチン (エプロンフロントシンク、インセット扉のキャビネット、濃色木目調キャビネット、大理石カウンター、白いキッチンパネル、大理石のキッチンパネル、パネルと同色の調理設備、無垢フローリング、茶色い床) の写真
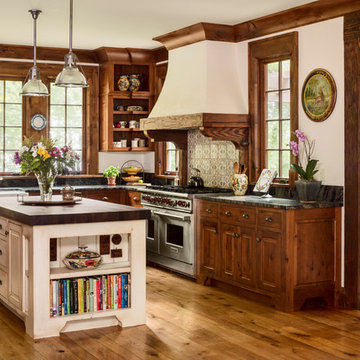
This meticulously crafted country kitchen has custom wood cabinetry, and an ample island illuminated by silver pendant lights.
ミルウォーキーにある広いヴィクトリアン調のおしゃれなキッチン (大理石カウンター、セラミックタイルのキッチンパネル、シルバーの調理設備、無垢フローリング、レイズドパネル扉のキャビネット、濃色木目調キャビネット、茶色い床) の写真
ミルウォーキーにある広いヴィクトリアン調のおしゃれなキッチン (大理石カウンター、セラミックタイルのキッチンパネル、シルバーの調理設備、無垢フローリング、レイズドパネル扉のキャビネット、濃色木目調キャビネット、茶色い床) の写真
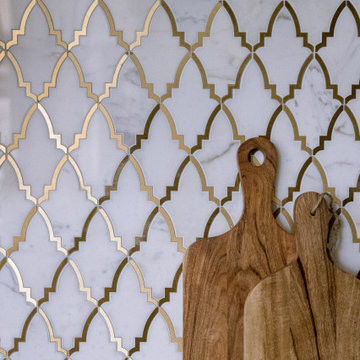
Welcome to this New Orleans Inspired home remodel. The dark cabinetry and soapstone perimeter countertops paired with the leathered quartzite island and white mosaic backsplash gives a nice contrast. This brand new interior has an antique touch throughout the home.
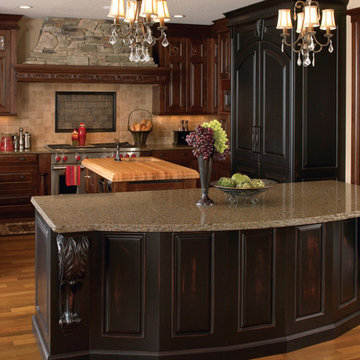
ダラスにある高級な広いヴィクトリアン調のおしゃれなキッチン (レイズドパネル扉のキャビネット、濃色木目調キャビネット、クオーツストーンカウンター、ベージュキッチンパネル、石タイルのキッチンパネル、エプロンフロントシンク、シルバーの調理設備、無垢フローリング、茶色いキッチンカウンター) の写真

This Kitchen was the house's original Dining Room. The Pantry door lead to the original Butler's Pantry, but was shortened into a standard modern day Pantry. That space was given to the new bedroom replacing the original closed off Kitchen.
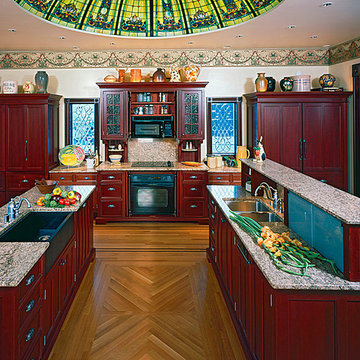
The ovens are hidden behind pocket doors with punched tin panels. When these doors are completely open, it activates the electrical power for the ovens. Subzero refrigerators with freezer drawers are housed in the tall cabinet on the right, while the similar cabinet on the left is a handy working pantry when opened.
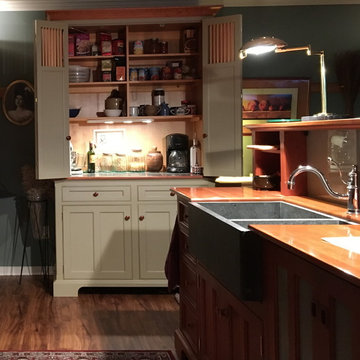
Some of our most popular units over the years have been our Working Pantries. Here the slate gray WP48 is shown open with its granite countertop. It can conceal most of the kitchen’s small electrical appliances as well as dishes and dry goods. By adding a sink and an under-counter refrigerator, these pantries become Hospitality Centers that can conceal any plug-in countertop appliance as well. These versatile workstations have found their way into many homes and offices for many different reasons.
Our 29” deep workstations allow for extra counter top and storage space as demonstrated by our S84 island Sink Workstation. The Storage unit above hides the messy countertop from view from the adjacent room/area, while adding valuable work space in the reach zone around the sink. It also stores dishes or counter top appliances behind its glass sliding doors. And there is still no more beautiful countertop than our solid cherry top that is protected with a water and stain resistant polyurethane finish.
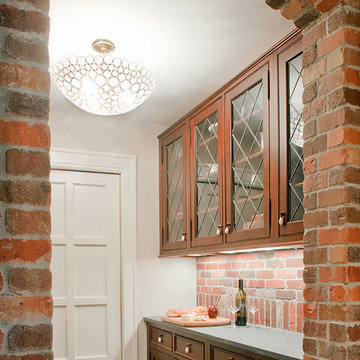
ボストンにある広いヴィクトリアン調のおしゃれなキッチン (レイズドパネル扉のキャビネット、濃色木目調キャビネット、シルバーの調理設備、無垢フローリング、茶色い床) の写真
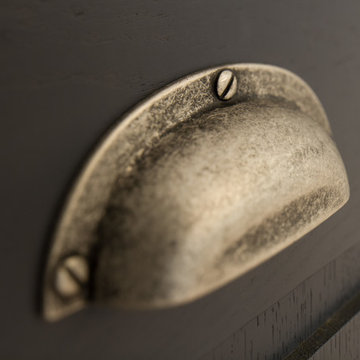
Yann Molon
他の地域にある高級な中くらいなヴィクトリアン調のおしゃれなキッチン (一体型シンク、落し込みパネル扉のキャビネット、濃色木目調キャビネット、珪岩カウンター、白いキッチンパネル、セラミックタイルのキッチンパネル、シルバーの調理設備、淡色無垢フローリング、アイランドなし、白い床) の写真
他の地域にある高級な中くらいなヴィクトリアン調のおしゃれなキッチン (一体型シンク、落し込みパネル扉のキャビネット、濃色木目調キャビネット、珪岩カウンター、白いキッチンパネル、セラミックタイルのキッチンパネル、シルバーの調理設備、淡色無垢フローリング、アイランドなし、白い床) の写真
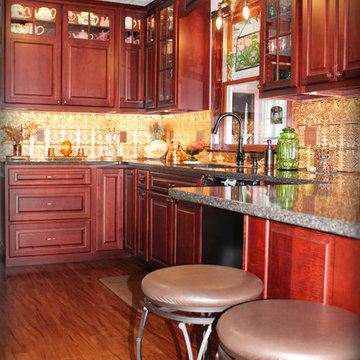
Karla Gossling
シーダーラピッズにあるお手頃価格の小さなヴィクトリアン調のおしゃれなキッチン (レイズドパネル扉のキャビネット、濃色木目調キャビネット、珪岩カウンター、メタリックのキッチンパネル、黒い調理設備、ダブルシンク、メタルタイルのキッチンパネル、無垢フローリング、ベージュの床) の写真
シーダーラピッズにあるお手頃価格の小さなヴィクトリアン調のおしゃれなキッチン (レイズドパネル扉のキャビネット、濃色木目調キャビネット、珪岩カウンター、メタリックのキッチンパネル、黒い調理設備、ダブルシンク、メタルタイルのキッチンパネル、無垢フローリング、ベージュの床) の写真
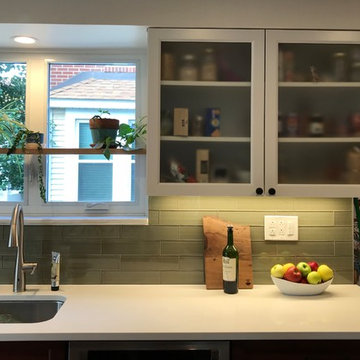
An avid lover of nature, this client wished to bring the outdoors in and enliven a dingy, outdated kitchen from the ground up. Touches of modern Victorian eclectic suited her style: a bold botanical wallpaper, oil-rubbed bronze shelf brackets and a moss green glass tile paired with stainless steel appliances. The warm tones of the cherry base cabinets compliment the refinished, oak floors. White, frosted glass fronted upper cabinets as well as a fresh casement window help open up the space. Simple, well-positioned light fixtures add much needed ambient and task lighting.
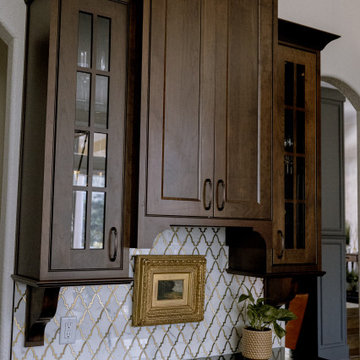
Welcome to this New Orleans Inspired home remodel. The dark cabinetry and soapstone perimeter countertops paired with the leathered quartzite island and white mosaic backsplash gives a nice contrast. This brand new interior has an antique touch throughout the home.
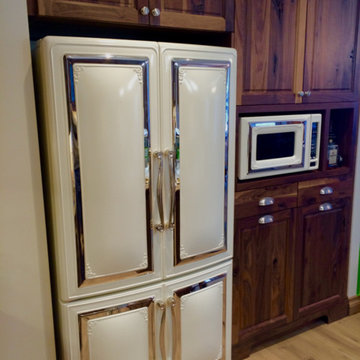
Modern functionality with unique retro styling. Stand out from your crowded stainless steel neighbourhood with retro style french door fridge and microwave from Elmira.
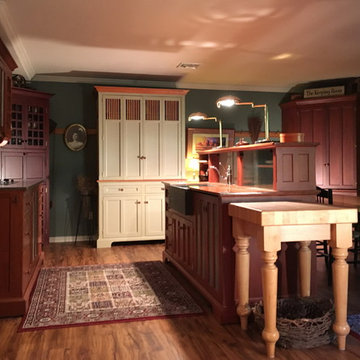
Our modestly sized original showroom (we've since moved to a different location) was designed to show some examples of how the workstation concept can work for almost any kitchen size or style. And even though the showroom features more finishes, colors, sizes and details than a real YesterTec kitchen would have, the variations are possible because the colors of the wall and floor surfaces meander between each piece, acting as the ‘glue’ that unifies the design.
Many of the prototype pieces that you see below were created in 1996 and three of them were tortured during our extensive Underwriter Laboratory tests that were required so that we could safely hide the ‘hot’ appliances when they are not being used. We still feel that the ability to conceal the ‘tech’ look of today’s appliances is what makes this concept so enduring.
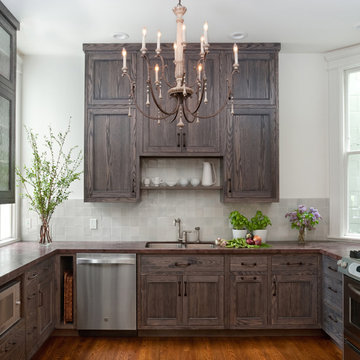
Caroline Johnson Photography
サンフランシスコにある高級な中くらいなヴィクトリアン調のおしゃれなコの字型キッチン (ダブルシンク、インセット扉のキャビネット、濃色木目調キャビネット、人工大理石カウンター、グレーのキッチンパネル、セラミックタイルのキッチンパネル、シルバーの調理設備、無垢フローリング、茶色い床) の写真
サンフランシスコにある高級な中くらいなヴィクトリアン調のおしゃれなコの字型キッチン (ダブルシンク、インセット扉のキャビネット、濃色木目調キャビネット、人工大理石カウンター、グレーのキッチンパネル、セラミックタイルのキッチンパネル、シルバーの調理設備、無垢フローリング、茶色い床) の写真
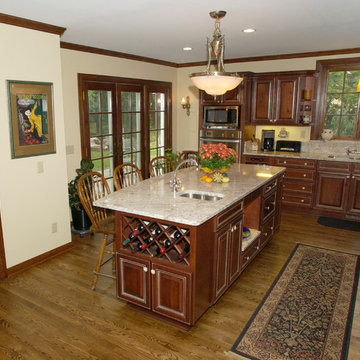
他の地域にある高級な広いヴィクトリアン調のおしゃれなキッチン (ダブルシンク、レイズドパネル扉のキャビネット、濃色木目調キャビネット、大理石カウンター、グレーのキッチンパネル、大理石のキッチンパネル、シルバーの調理設備、無垢フローリング) の写真
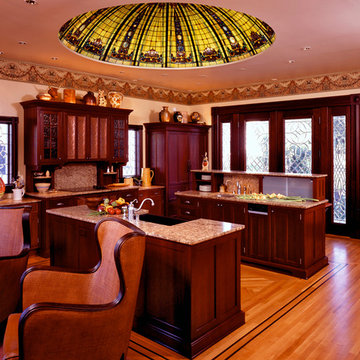
The remodel of this room included French doors to the front parlors so it was important to maintain the furniture-like style. Although this is a very "techy" kitchen, it doesn't give that impression when viewed from the other rooms.
ヴィクトリアン調のキッチン (茶色いキャビネット、濃色木目調キャビネット、淡色無垢フローリング、無垢フローリング) の写真
1