高級なブラウンのヴィクトリアン調のキッチン (クオーツストーンカウンター) の写真
絞り込み:
資材コスト
並び替え:今日の人気順
写真 1〜20 枚目(全 41 枚)
1/5

Маленькая кухня в стиле рустик.
モスクワにある高級な小さなヴィクトリアン調のおしゃれなコの字型キッチン (レイズドパネル扉のキャビネット、グレーのキャビネット、クオーツストーンカウンター、セラミックタイルのキッチンパネル、黒いキッチンカウンター、エプロンフロントシンク、白いキッチンパネル、パネルと同色の調理設備、濃色無垢フローリング、茶色い床) の写真
モスクワにある高級な小さなヴィクトリアン調のおしゃれなコの字型キッチン (レイズドパネル扉のキャビネット、グレーのキャビネット、クオーツストーンカウンター、セラミックタイルのキッチンパネル、黒いキッチンカウンター、エプロンフロントシンク、白いキッチンパネル、パネルと同色の調理設備、濃色無垢フローリング、茶色い床) の写真

Simon Taylor Furniture was commissioned to undertake the full refurbishment of an existing kitchen space in a Victorian railway cottage in a small village, near Aylesbury. The clients were seeking a light, bright traditional Shaker kitchen that would include plenty of storage and seating for two people. In addition to removing the old kitchen, they also laid a new floor using 60 x60cm floor tiles in Lakestone Ivory Matt by Minoli, prior to installing the new kitchen.
All cabinetry was handmade at the Simon Taylor Furniture cabinet workshop in Bierton, near Aylesbury, and it was handpainted in Skimming Stone by Farrow & Ball. The Shaker design includes cot bead frames with Ovolo bead moulding on the inner edge of each door, with tongue and groove panelling in the peninsula recess and as end panels to add contrast. Above the tall cabinetry and overhead cupboards is the Simon Taylor Furniture classic cornice to the ceiling. All internal carcases and dovetail drawer boxes are made of oak, with open shelving in oak as an accent detail. The white window pelmets feature the same Ovolo design with LED lighting at the base, and were also handmade at the workshop. The worktops and upstands, featured throughout the kitchen, are made from 20mm thick quartz with a double pencil edge in Vicenza by CRL Stone.
The working kitchen area was designed in an L-shape with a wet run beneath the main feature window and the cooking run against an internal wall. The wet run includes base cabinets for bins and utility items in addition to a 60cm integrated dishwasher by Siemens with deep drawers to one side. At the centre is a farmhouse sink by Villeroy & Boch with a dual lever mixer tap by Perrin & Rowe.
The overhead cabinetry for the cooking run includes three storage cupboards and a housing for a 45cm built-in Microwave by Siemens. The base cabinetry beneath includes two sets of soft-opening cutlery and storage drawers on either side of a Britannia range cooker that the clients already owned. Above the glass splashback is a concealed canopy hood, also by Siemens.
Intersecting the 16sq. metre space is a stylish curved peninsula with a tongue and grooved recess beneath the worktop that has space for two counter stools, a feature that was integral to the initial brief. At the curved end of the peninsula is a double-door crockery cabinet and on the wall above it are open shelves in oak, inset with LED downlights, next to a tall white radiator by Zehnder.
To the left of the peninsula is an integrated French Door fridge freezer by Fisher & Paykel on either side of two tall shallow cabinets, which are installed into a former doorway to a utility room, which now has a new doorway next to it. The cabinetry door fronts feature a broken façade to add further detail to this Shaker kitchen. Directly opposite the fridge freezer, the corner space next to doors that lead to the formal dining room now has a tall pantry larder with oak internal shelving and spice racks inside the double doors. All cup handles and ball knobs are by Hafele.
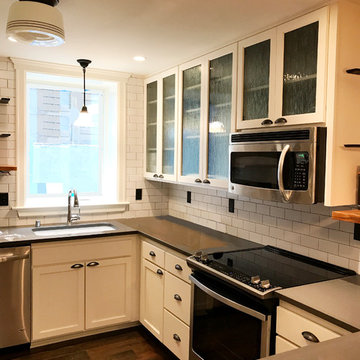
This ADU was designed as a rental apartment on the basement level of this 1902 Edwardian home. We combined key design traits from historical and contemporary styles, in order to echo the Main House while retaining the ADU's own unique identity. New Construction, ADU, Design / Build, Seattle, WA. Belltown Design. Photography by Paula McHugh
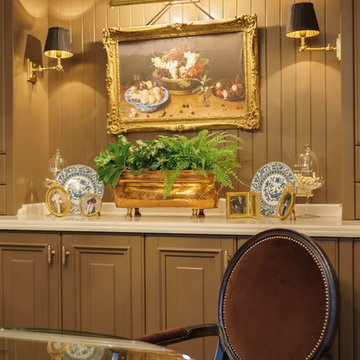
他の地域にある高級な広いヴィクトリアン調のおしゃれなキッチン (エプロンフロントシンク、レイズドパネル扉のキャビネット、白いキャビネット、クオーツストーンカウンター、黒いキッチンパネル、磁器タイルのキッチンパネル、パネルと同色の調理設備、セラミックタイルの床、茶色い床、黒いキッチンカウンター) の写真
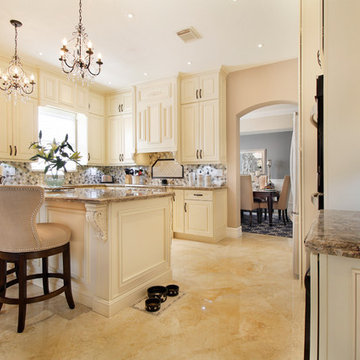
マイアミにある高級な広いヴィクトリアン調のおしゃれなキッチン (アンダーカウンターシンク、レイズドパネル扉のキャビネット、ベージュのキャビネット、クオーツストーンカウンター、マルチカラーのキッチンパネル、モザイクタイルのキッチンパネル、シルバーの調理設備、磁器タイルの床、ベージュの床) の写真
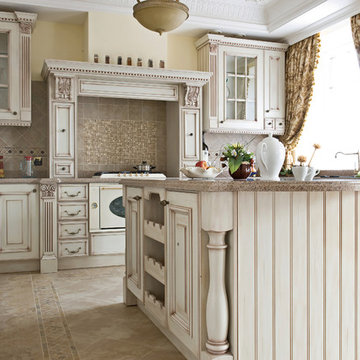
フィラデルフィアにある高級な広いヴィクトリアン調のおしゃれなキッチン (レイズドパネル扉のキャビネット、白いキャビネット、クオーツストーンカウンター、ベージュキッチンパネル、セラミックタイルのキッチンパネル、シルバーの調理設備、トラバーチンの床、ベージュの床) の写真
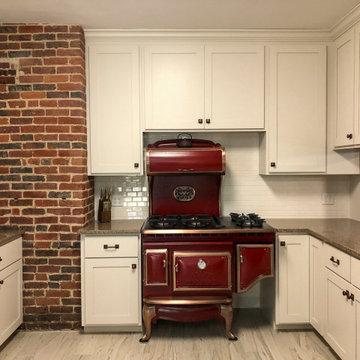
クリーブランドにある高級な広いヴィクトリアン調のおしゃれなキッチン (エプロンフロントシンク、フラットパネル扉のキャビネット、白いキャビネット、クオーツストーンカウンター、白いキッチンパネル、サブウェイタイルのキッチンパネル、カラー調理設備、セラミックタイルの床、アイランドなし、白い床、茶色いキッチンカウンター) の写真
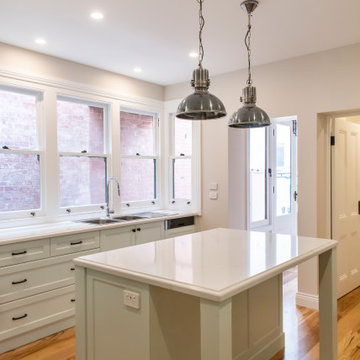
Adrienne Bizzarri Photography
メルボルンにある高級な広いヴィクトリアン調のおしゃれなキッチン (ドロップインシンク、シェーカースタイル扉のキャビネット、緑のキャビネット、クオーツストーンカウンター、白いキッチンパネル、ガラスまたは窓のキッチンパネル、黒い調理設備、無垢フローリング、白いキッチンカウンター) の写真
メルボルンにある高級な広いヴィクトリアン調のおしゃれなキッチン (ドロップインシンク、シェーカースタイル扉のキャビネット、緑のキャビネット、クオーツストーンカウンター、白いキッチンパネル、ガラスまたは窓のキッチンパネル、黒い調理設備、無垢フローリング、白いキッチンカウンター) の写真
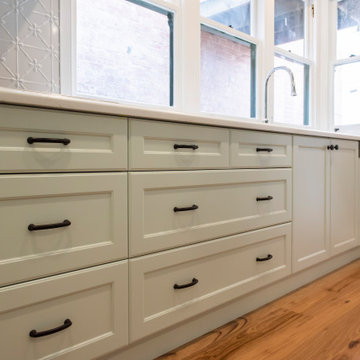
Adrienne Bizzarri Photography
メルボルンにある高級な広いヴィクトリアン調のおしゃれなキッチン (ドロップインシンク、シェーカースタイル扉のキャビネット、緑のキャビネット、クオーツストーンカウンター、白いキッチンパネル、ガラスまたは窓のキッチンパネル、黒い調理設備、無垢フローリング、白いキッチンカウンター) の写真
メルボルンにある高級な広いヴィクトリアン調のおしゃれなキッチン (ドロップインシンク、シェーカースタイル扉のキャビネット、緑のキャビネット、クオーツストーンカウンター、白いキッチンパネル、ガラスまたは窓のキッチンパネル、黒い調理設備、無垢フローリング、白いキッチンカウンター) の写真
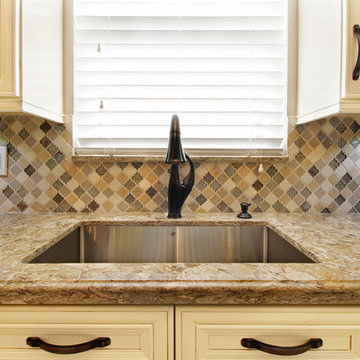
マイアミにある高級な広いヴィクトリアン調のおしゃれなキッチン (アンダーカウンターシンク、レイズドパネル扉のキャビネット、ベージュのキャビネット、クオーツストーンカウンター、マルチカラーのキッチンパネル、モザイクタイルのキッチンパネル、シルバーの調理設備、磁器タイルの床、ベージュの床) の写真
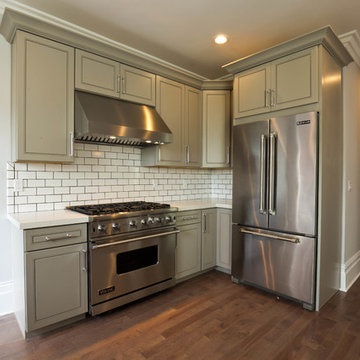
kitchen remodel in SF house
サンフランシスコにある高級な中くらいなヴィクトリアン調のおしゃれなキッチン (エプロンフロントシンク、シェーカースタイル扉のキャビネット、グレーのキャビネット、クオーツストーンカウンター、白いキッチンパネル、セラミックタイルのキッチンパネル、シルバーの調理設備、濃色無垢フローリング) の写真
サンフランシスコにある高級な中くらいなヴィクトリアン調のおしゃれなキッチン (エプロンフロントシンク、シェーカースタイル扉のキャビネット、グレーのキャビネット、クオーツストーンカウンター、白いキッチンパネル、セラミックタイルのキッチンパネル、シルバーの調理設備、濃色無垢フローリング) の写真
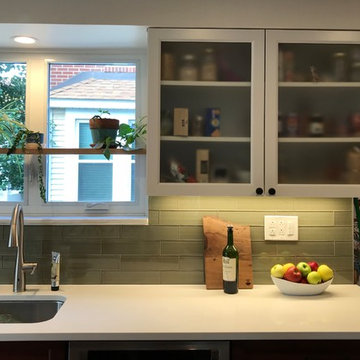
An avid lover of nature, this client wished to bring the outdoors in and enliven a dingy, outdated kitchen from the ground up. Touches of modern Victorian eclectic suited her style: a bold botanical wallpaper, oil-rubbed bronze shelf brackets and a moss green glass tile paired with stainless steel appliances. The warm tones of the cherry base cabinets compliment the refinished, oak floors. White, frosted glass fronted upper cabinets as well as a fresh casement window help open up the space. Simple, well-positioned light fixtures add much needed ambient and task lighting.
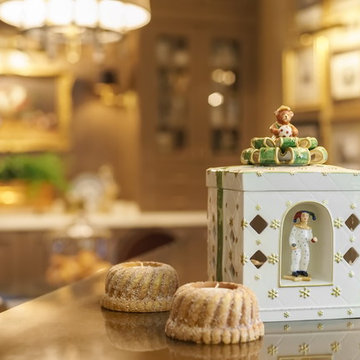
他の地域にある高級な広いヴィクトリアン調のおしゃれなキッチン (エプロンフロントシンク、レイズドパネル扉のキャビネット、白いキャビネット、クオーツストーンカウンター、黒いキッチンパネル、磁器タイルのキッチンパネル、パネルと同色の調理設備、セラミックタイルの床、茶色い床、黒いキッチンカウンター) の写真
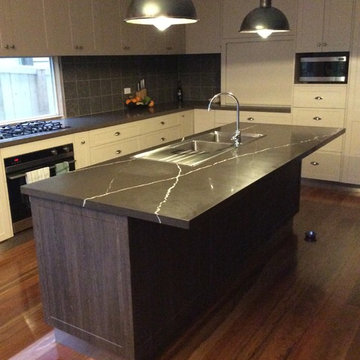
Quantum Quartz engineered stone Island bench top contrasts with Caesarstone surround bench tops as does the Timber-look vinyl wrap cabinetry on the island with the surround cabinetry.
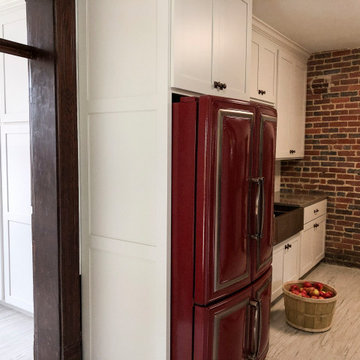
クリーブランドにある高級な広いヴィクトリアン調のおしゃれなキッチン (エプロンフロントシンク、フラットパネル扉のキャビネット、白いキャビネット、クオーツストーンカウンター、白いキッチンパネル、サブウェイタイルのキッチンパネル、カラー調理設備、セラミックタイルの床、アイランドなし、白い床、茶色いキッチンカウンター) の写真
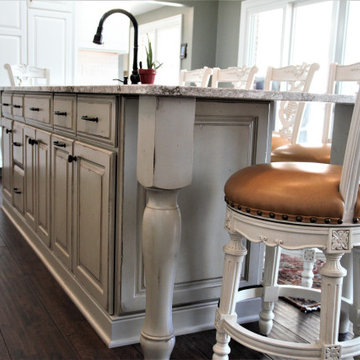
他の地域にある高級な広いヴィクトリアン調のおしゃれなキッチン (アンダーカウンターシンク、レイズドパネル扉のキャビネット、ヴィンテージ仕上げキャビネット、クオーツストーンカウンター、白いキッチンパネル、石タイルのキッチンパネル、シルバーの調理設備、濃色無垢フローリング、マルチカラーのキッチンカウンター) の写真
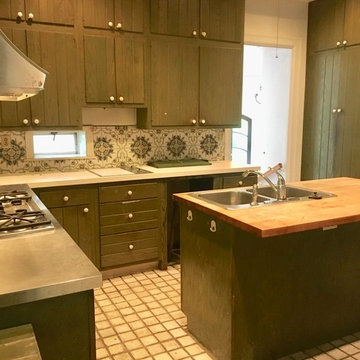
Dark, high ceiling and few windows, separated from the rest of the home.
他の地域にある高級な広いヴィクトリアン調のおしゃれなアイランドキッチン (エプロンフロントシンク、クオーツストーンカウンター、シルバーの調理設備、セメントタイルの床、グレーの床、黒いキッチンカウンター) の写真
他の地域にある高級な広いヴィクトリアン調のおしゃれなアイランドキッチン (エプロンフロントシンク、クオーツストーンカウンター、シルバーの調理設備、セメントタイルの床、グレーの床、黒いキッチンカウンター) の写真
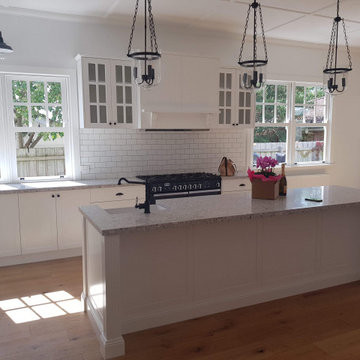
The hero of this period home renovation is the new kitchen. 2pac, shaker style cabinets with terrazzo style benchtops, a deep open fronted farmhouse style sink with plumbing fixtures, light fittings and appliances to suit.
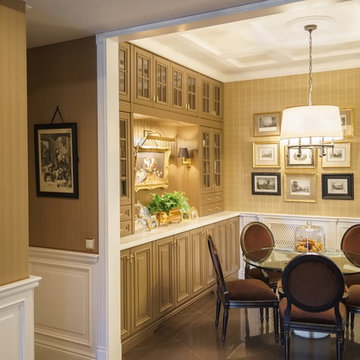
他の地域にある高級な広いヴィクトリアン調のおしゃれなキッチン (エプロンフロントシンク、レイズドパネル扉のキャビネット、白いキャビネット、クオーツストーンカウンター、黒いキッチンパネル、磁器タイルのキッチンパネル、パネルと同色の調理設備、セラミックタイルの床、茶色い床、黒いキッチンカウンター) の写真
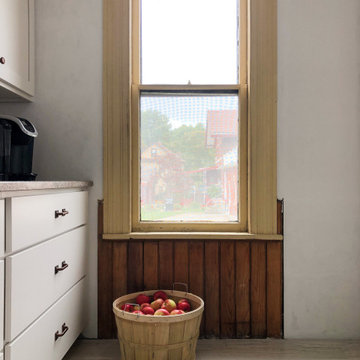
クリーブランドにある高級な広いヴィクトリアン調のおしゃれなキッチン (エプロンフロントシンク、フラットパネル扉のキャビネット、白いキャビネット、クオーツストーンカウンター、白いキッチンパネル、サブウェイタイルのキッチンパネル、カラー調理設備、セラミックタイルの床、アイランドなし、白い床、茶色いキッチンカウンター) の写真
高級なブラウンのヴィクトリアン調のキッチン (クオーツストーンカウンター) の写真
1