ヴィクトリアン調のキッチン (セラミックタイルのキッチンパネル、ガラスタイルのキッチンパネル、シェーカースタイル扉のキャビネット、茶色い床) の写真
絞り込み:
資材コスト
並び替え:今日の人気順
写真 1〜20 枚目(全 22 枚)
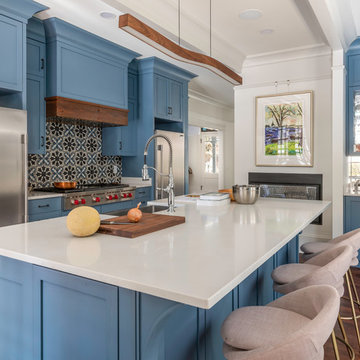
Take a look at this two-story historical design that is both unique and welcoming. This stylized kitchen is full of character and unique elements.
アトランタにある高級な広いヴィクトリアン調のおしゃれなキッチン (青いキャビネット、人工大理石カウンター、マルチカラーのキッチンパネル、セラミックタイルのキッチンパネル、シルバーの調理設備、無垢フローリング、茶色い床、白いキッチンカウンター、エプロンフロントシンク、シェーカースタイル扉のキャビネット) の写真
アトランタにある高級な広いヴィクトリアン調のおしゃれなキッチン (青いキャビネット、人工大理石カウンター、マルチカラーのキッチンパネル、セラミックタイルのキッチンパネル、シルバーの調理設備、無垢フローリング、茶色い床、白いキッチンカウンター、エプロンフロントシンク、シェーカースタイル扉のキャビネット) の写真
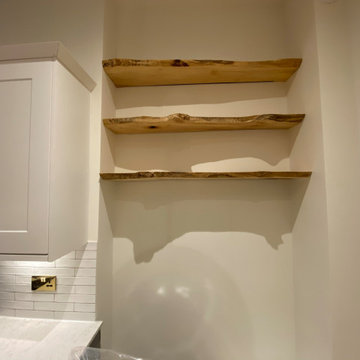
full kitchen refurbishment with grey and white cupboards, solid wood floor and integrated appliances.
ロンドンにある高級な中くらいなヴィクトリアン調のおしゃれなキッチン (シングルシンク、シェーカースタイル扉のキャビネット、グレーのキャビネット、珪岩カウンター、白いキッチンパネル、セラミックタイルのキッチンパネル、パネルと同色の調理設備、無垢フローリング、アイランドなし、茶色い床、白いキッチンカウンター、折り上げ天井、グレーとブラウン) の写真
ロンドンにある高級な中くらいなヴィクトリアン調のおしゃれなキッチン (シングルシンク、シェーカースタイル扉のキャビネット、グレーのキャビネット、珪岩カウンター、白いキッチンパネル、セラミックタイルのキッチンパネル、パネルと同色の調理設備、無垢フローリング、アイランドなし、茶色い床、白いキッチンカウンター、折り上げ天井、グレーとブラウン) の写真
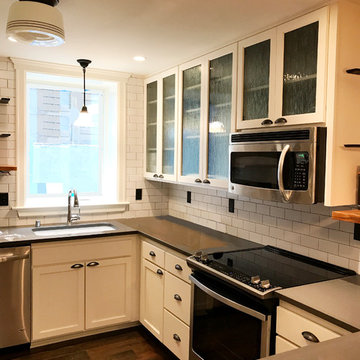
This ADU was designed as a rental apartment on the basement level of this 1902 Edwardian home. We combined key design traits from historical and contemporary styles, in order to echo the Main House while retaining the ADU's own unique identity. New Construction, ADU, Design / Build, Seattle, WA. Belltown Design. Photography by Paula McHugh
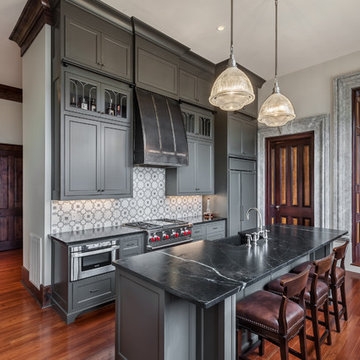
他の地域にある高級な広いヴィクトリアン調のおしゃれなキッチン (エプロンフロントシンク、シェーカースタイル扉のキャビネット、グレーのキャビネット、マルチカラーのキッチンパネル、シルバーの調理設備、無垢フローリング、セラミックタイルのキッチンパネル、人工大理石カウンター、茶色い床) の写真
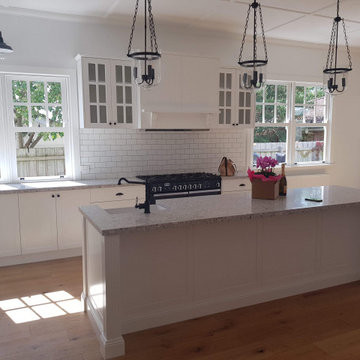
The hero of this period home renovation is the new kitchen. 2pac, shaker style cabinets with terrazzo style benchtops, a deep open fronted farmhouse style sink with plumbing fixtures, light fittings and appliances to suit.
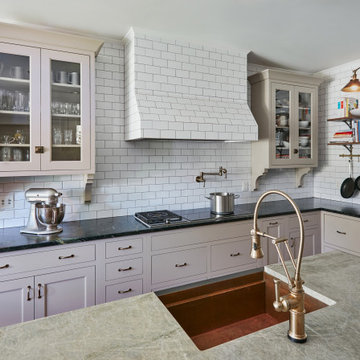
The goals included a Victorian Period look and universal design features. Wider isles for wheelchair mobility was incorporated. The farm sink is pulled forward for access. the touch less faucet and anti-microbial copper sink are never a bad idea. Other interesting features include armoire doors on the oven and refrigerator and freezer doors provide access. Cabinet surrounds features flush inset doors by Woodharbor painted Morel, and features Soapstone counters. Walnut shelves by Woodharbor for Clawson Cabinets, Antique Brackets and hardware— “customer find”. Brass rail and s hooks by deVOL. All details that provide access at the lower level for both children and people with reach limitations. The kitchen features and induction cooktop and a gas component both by Wolf. the pot filler and glass cabinets with bracket details and antique hardware complete the look.
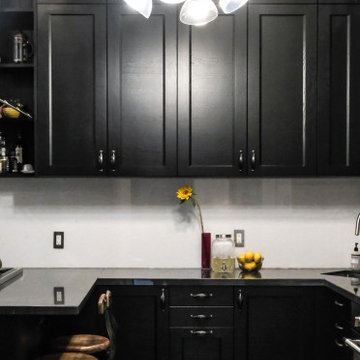
サンフランシスコにあるお手頃価格の中くらいなヴィクトリアン調のおしゃれなキッチン (アンダーカウンターシンク、シェーカースタイル扉のキャビネット、黒いキャビネット、クオーツストーンカウンター、白いキッチンパネル、セラミックタイルのキッチンパネル、シルバーの調理設備、濃色無垢フローリング、茶色い床、黒いキッチンカウンター) の写真
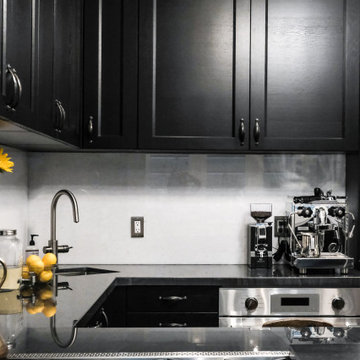
サンフランシスコにあるお手頃価格の中くらいなヴィクトリアン調のおしゃれなキッチン (アンダーカウンターシンク、シェーカースタイル扉のキャビネット、黒いキャビネット、クオーツストーンカウンター、白いキッチンパネル、セラミックタイルのキッチンパネル、シルバーの調理設備、濃色無垢フローリング、茶色い床、黒いキッチンカウンター) の写真
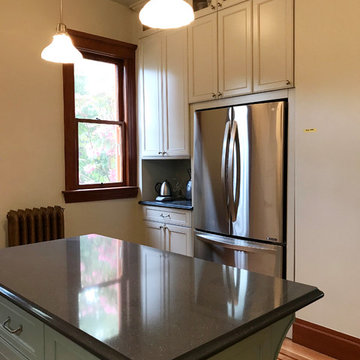
In the spatial plan of this kitchen, we ensured ample space for passage, access to the refrigerator, the placement of stools for seating at the island. This involved a combination of precise measurement and visualization. Kitchen Remodel - 1902 Victorian, Seattle, WA, Belltown Design, Photography by Paula McHugh
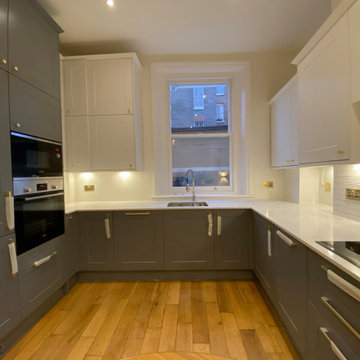
full kitchen refurbishment with grey and white cupboards, solid wood floor and integrated appliances.
ロンドンにある高級な中くらいなヴィクトリアン調のおしゃれなキッチン (シングルシンク、シェーカースタイル扉のキャビネット、グレーのキャビネット、珪岩カウンター、白いキッチンパネル、セラミックタイルのキッチンパネル、パネルと同色の調理設備、無垢フローリング、アイランドなし、茶色い床、白いキッチンカウンター、折り上げ天井、グレーとブラウン) の写真
ロンドンにある高級な中くらいなヴィクトリアン調のおしゃれなキッチン (シングルシンク、シェーカースタイル扉のキャビネット、グレーのキャビネット、珪岩カウンター、白いキッチンパネル、セラミックタイルのキッチンパネル、パネルと同色の調理設備、無垢フローリング、アイランドなし、茶色い床、白いキッチンカウンター、折り上げ天井、グレーとブラウン) の写真
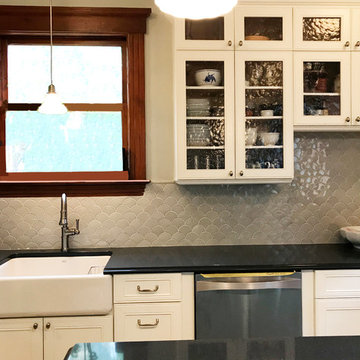
The brushed nickel oval knobs and offset pulls are cabinet hardware "fit for a family!" And with the water-glass as cabinet fronts we can see what's inside for easy access. There is an openess to this kitchen, including a 33" farmhouse sink with task lighting above. Kitchen Remodel - 1902 Victorian, Seattle, WA, Belltown Design, Photography by Paula McHugh
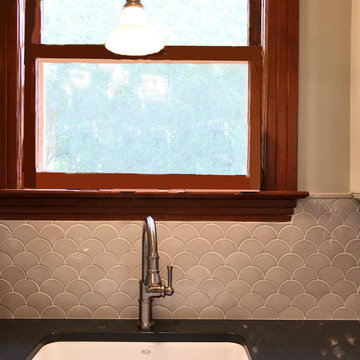
There is a meditative quality to rinsing and washing dishes. What a great spot to think and clean at the same time! Kitchen Remodel - 1902 Victorian, Seattle, WA, Belltown Design, Photography by Paula McHugh
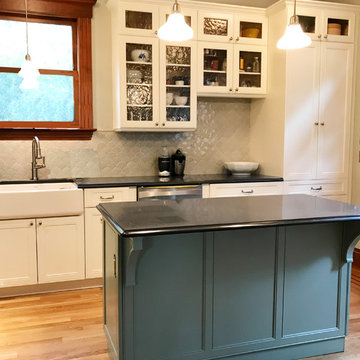
The kitchen island is 54", a carefully considered dimension. The hardwood flooring was laid to match the rest of the main floor, mahagony border inlay and all! Kitchen Remodel - 1902 Victorian, Seattle, WA, Belltown Design, Photography by Paula McHugh
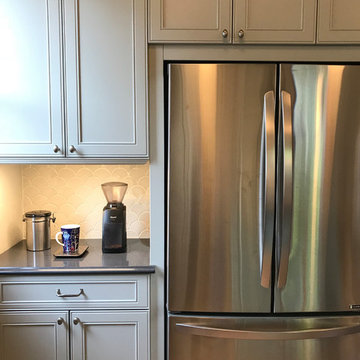
Opposite the pantry we created a refrigerator nook with quartz top coffee bar, and sufficient cabinetry for a prolific cook! We painted the nook cabinets to blend with the walls and to give this floor to ceiling cabinetry an open feeling, using Sherwin Williams #6197 in a conversion varnish finish. Victorian / Edwardian House Remodel, Seattle, WA. Photography by Chris Gromek and Paula McHugh
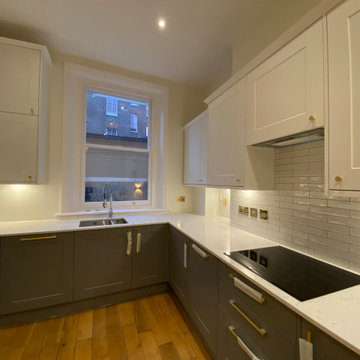
full kitchen refurbishment with grey and white cupboards, solid wood floor and integrated appliances.
ロンドンにある高級な中くらいなヴィクトリアン調のおしゃれなキッチン (シングルシンク、シェーカースタイル扉のキャビネット、グレーのキャビネット、珪岩カウンター、白いキッチンパネル、セラミックタイルのキッチンパネル、パネルと同色の調理設備、無垢フローリング、アイランドなし、茶色い床、白いキッチンカウンター、折り上げ天井、グレーとブラウン) の写真
ロンドンにある高級な中くらいなヴィクトリアン調のおしゃれなキッチン (シングルシンク、シェーカースタイル扉のキャビネット、グレーのキャビネット、珪岩カウンター、白いキッチンパネル、セラミックタイルのキッチンパネル、パネルと同色の調理設備、無垢フローリング、アイランドなし、茶色い床、白いキッチンカウンター、折り上げ天井、グレーとブラウン) の写真
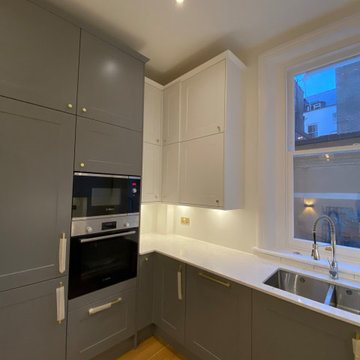
full kitchen refurbishment with grey and white cupboards, solid wood floor and integrated appliances.
ロンドンにある高級な中くらいなヴィクトリアン調のおしゃれなキッチン (シングルシンク、シェーカースタイル扉のキャビネット、グレーのキャビネット、珪岩カウンター、白いキッチンパネル、セラミックタイルのキッチンパネル、パネルと同色の調理設備、無垢フローリング、アイランドなし、茶色い床、白いキッチンカウンター、折り上げ天井、グレーとブラウン) の写真
ロンドンにある高級な中くらいなヴィクトリアン調のおしゃれなキッチン (シングルシンク、シェーカースタイル扉のキャビネット、グレーのキャビネット、珪岩カウンター、白いキッチンパネル、セラミックタイルのキッチンパネル、パネルと同色の調理設備、無垢フローリング、アイランドなし、茶色い床、白いキッチンカウンター、折り上げ天井、グレーとブラウン) の写真
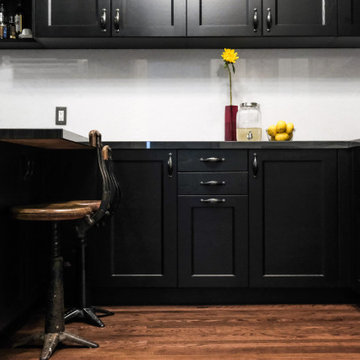
サンフランシスコにあるお手頃価格の中くらいなヴィクトリアン調のおしゃれなキッチン (アンダーカウンターシンク、シェーカースタイル扉のキャビネット、黒いキャビネット、クオーツストーンカウンター、白いキッチンパネル、セラミックタイルのキッチンパネル、シルバーの調理設備、濃色無垢フローリング、茶色い床、黒いキッチンカウンター) の写真
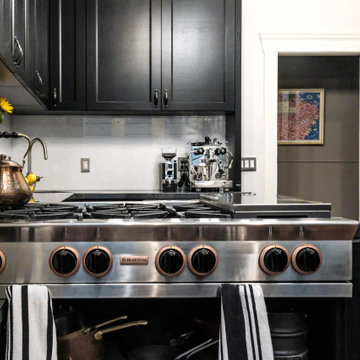
サンフランシスコにあるお手頃価格の中くらいなヴィクトリアン調のおしゃれなキッチン (アンダーカウンターシンク、シェーカースタイル扉のキャビネット、黒いキャビネット、クオーツストーンカウンター、白いキッチンパネル、セラミックタイルのキッチンパネル、シルバーの調理設備、濃色無垢フローリング、茶色い床、黒いキッチンカウンター) の写真
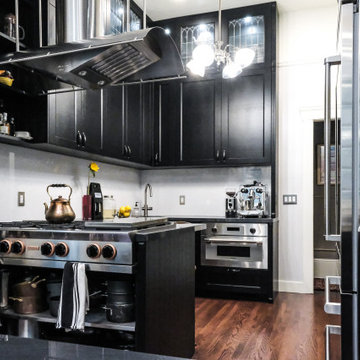
サンフランシスコにあるお手頃価格の中くらいなヴィクトリアン調のおしゃれなキッチン (アンダーカウンターシンク、シェーカースタイル扉のキャビネット、黒いキャビネット、クオーツストーンカウンター、白いキッチンパネル、セラミックタイルのキッチンパネル、シルバーの調理設備、濃色無垢フローリング、茶色い床、黒いキッチンカウンター) の写真
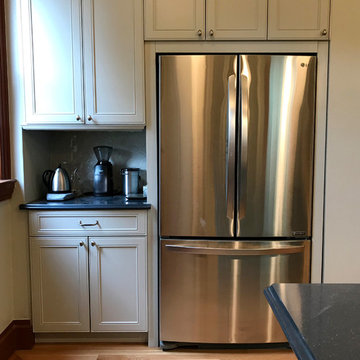
Our kitchen layout includes the built in refrigerator on the south wall with the wall to ceiling pantry cabinets and coffee bar. Our design fit together like a complex puzzle, with ample storage in out of the way places. Kitchen Remodel - 1902 Victorian, Seattle, WA, Belltown Design, Photography by Paula McHugh
ヴィクトリアン調のキッチン (セラミックタイルのキッチンパネル、ガラスタイルのキッチンパネル、シェーカースタイル扉のキャビネット、茶色い床) の写真
1