ヴィクトリアン調の独立型キッチン (グレーのキッチンパネル、全タイプのキッチンパネルの素材、無垢フローリング) の写真
絞り込み:
資材コスト
並び替え:今日の人気順
写真 1〜12 枚目(全 12 枚)
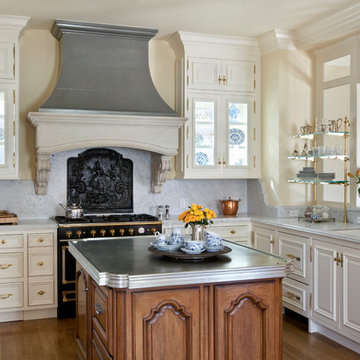
Bernard Andre
サンフランシスコにある高級な中くらいなヴィクトリアン調のおしゃれなキッチン (アンダーカウンターシンク、白いキャビネット、グレーのキッチンパネル、黒い調理設備、無垢フローリング、レイズドパネル扉のキャビネット、クオーツストーンカウンター、石スラブのキッチンパネル、茶色い床) の写真
サンフランシスコにある高級な中くらいなヴィクトリアン調のおしゃれなキッチン (アンダーカウンターシンク、白いキャビネット、グレーのキッチンパネル、黒い調理設備、無垢フローリング、レイズドパネル扉のキャビネット、クオーツストーンカウンター、石スラブのキッチンパネル、茶色い床) の写真
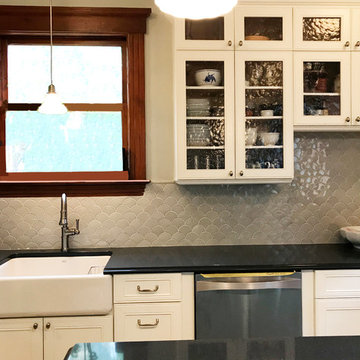
The brushed nickel oval knobs and offset pulls are cabinet hardware "fit for a family!" And with the water-glass as cabinet fronts we can see what's inside for easy access. There is an openess to this kitchen, including a 33" farmhouse sink with task lighting above. Kitchen Remodel - 1902 Victorian, Seattle, WA, Belltown Design, Photography by Paula McHugh
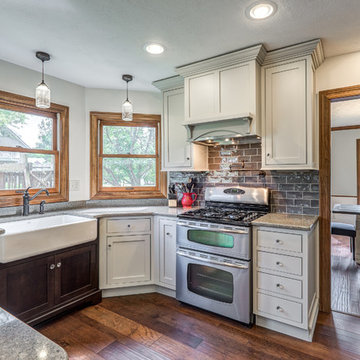
他の地域にある中くらいなヴィクトリアン調のおしゃれなキッチン (エプロンフロントシンク、シェーカースタイル扉のキャビネット、グレーのキッチンパネル、ガラスタイルのキッチンパネル、シルバーの調理設備、アイランドなし、グレーのキャビネット、クオーツストーンカウンター、無垢フローリング) の写真
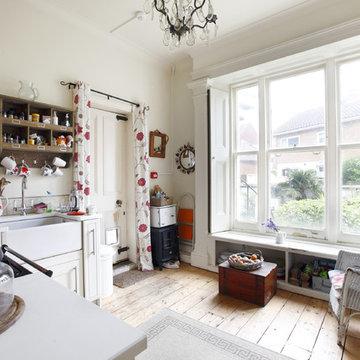
Emma Wood
サセックスにある中くらいなヴィクトリアン調のおしゃれなキッチン (エプロンフロントシンク、シェーカースタイル扉のキャビネット、白いキャビネット、人工大理石カウンター、グレーのキッチンパネル、セラミックタイルのキッチンパネル、黒い調理設備、無垢フローリング、アイランドなし) の写真
サセックスにある中くらいなヴィクトリアン調のおしゃれなキッチン (エプロンフロントシンク、シェーカースタイル扉のキャビネット、白いキャビネット、人工大理石カウンター、グレーのキッチンパネル、セラミックタイルのキッチンパネル、黒い調理設備、無垢フローリング、アイランドなし) の写真
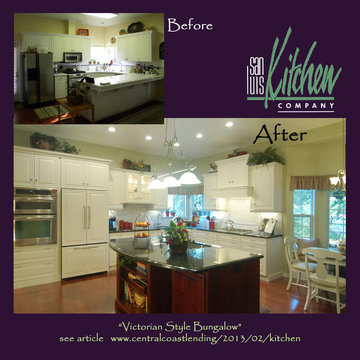
This Victorian style cottage now boasts an appropriate kitchen -- using luxury Brookhaven cabinets. Done in a combination of soft white cabinets and maple cabinets stained a luscious red-brown, this kitchen now easily accommodates both the household cooks. We reoriented the focus of the kitchen to face the living space and added a matching hutch to define the breakfast area.
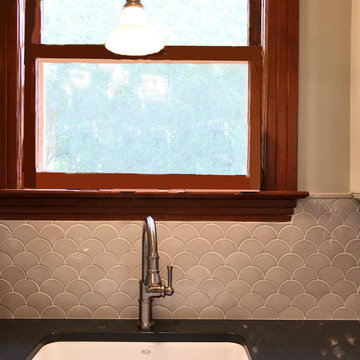
There is a meditative quality to rinsing and washing dishes. What a great spot to think and clean at the same time! Kitchen Remodel - 1902 Victorian, Seattle, WA, Belltown Design, Photography by Paula McHugh
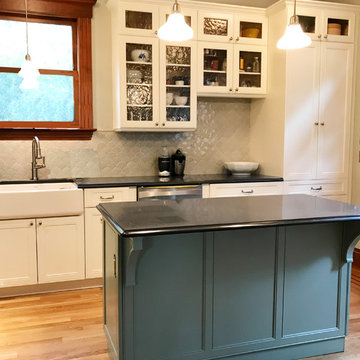
The kitchen island is 54", a carefully considered dimension. The hardwood flooring was laid to match the rest of the main floor, mahagony border inlay and all! Kitchen Remodel - 1902 Victorian, Seattle, WA, Belltown Design, Photography by Paula McHugh
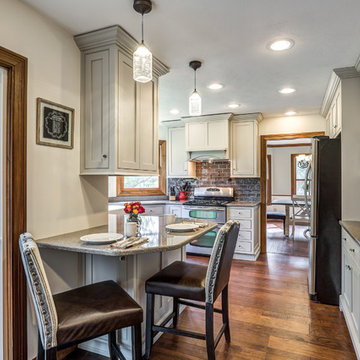
他の地域にある中くらいなヴィクトリアン調のおしゃれなキッチン (エプロンフロントシンク、シェーカースタイル扉のキャビネット、グレーのキッチンパネル、ガラスタイルのキッチンパネル、シルバーの調理設備、アイランドなし、グレーのキャビネット、クオーツストーンカウンター、無垢フローリング) の写真
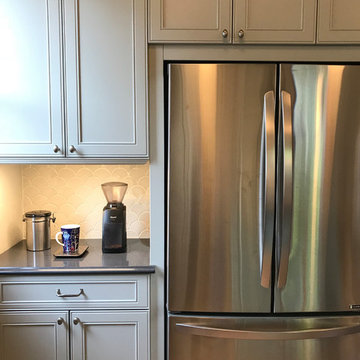
Opposite the pantry we created a refrigerator nook with quartz top coffee bar, and sufficient cabinetry for a prolific cook! We painted the nook cabinets to blend with the walls and to give this floor to ceiling cabinetry an open feeling, using Sherwin Williams #6197 in a conversion varnish finish. Victorian / Edwardian House Remodel, Seattle, WA. Photography by Chris Gromek and Paula McHugh
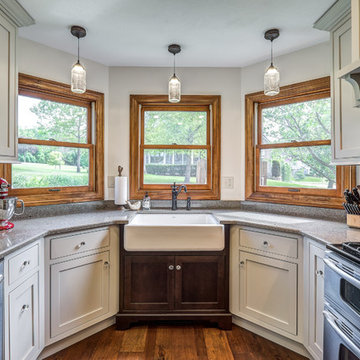
他の地域にある中くらいなヴィクトリアン調のおしゃれなキッチン (エプロンフロントシンク、シェーカースタイル扉のキャビネット、グレーのキッチンパネル、ガラスタイルのキッチンパネル、シルバーの調理設備、アイランドなし、グレーのキャビネット、クオーツストーンカウンター、無垢フローリング) の写真
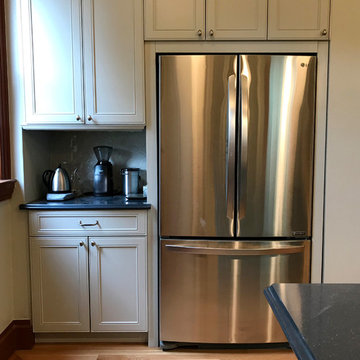
Our kitchen layout includes the built in refrigerator on the south wall with the wall to ceiling pantry cabinets and coffee bar. Our design fit together like a complex puzzle, with ample storage in out of the way places. Kitchen Remodel - 1902 Victorian, Seattle, WA, Belltown Design, Photography by Paula McHugh
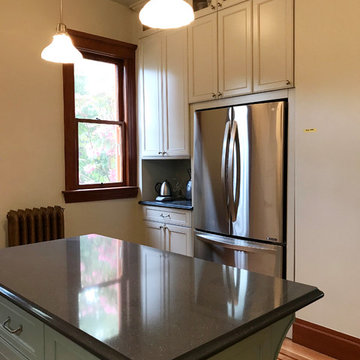
In the spatial plan of this kitchen, we ensured ample space for passage, access to the refrigerator, the placement of stools for seating at the island. This involved a combination of precise measurement and visualization. Kitchen Remodel - 1902 Victorian, Seattle, WA, Belltown Design, Photography by Paula McHugh
ヴィクトリアン調の独立型キッチン (グレーのキッチンパネル、全タイプのキッチンパネルの素材、無垢フローリング) の写真
1