ヴィクトリアン調のキッチン (シルバーの調理設備、グレーのキッチンパネル、クオーツストーンカウンター) の写真
絞り込み:
資材コスト
並び替え:今日の人気順
写真 1〜20 枚目(全 29 枚)
1/5
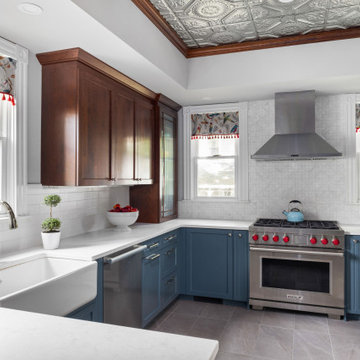
Kitchen remodel in late 1880's Melrose Victorian Home, in collaboration with J. Bradley Architects, and Suburban Construction. Slate blue lower cabinets, stained Cherry wood cabinetry on wall cabinetry, reeded glass and wood mullion details, quartz countertops, polished nickel faucet and hardware, Wolf range and ventilation hood, tin ceiling, and crown molding.
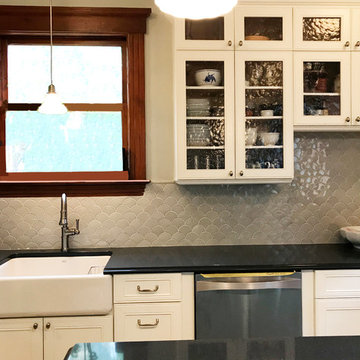
The brushed nickel oval knobs and offset pulls are cabinet hardware "fit for a family!" And with the water-glass as cabinet fronts we can see what's inside for easy access. There is an openess to this kitchen, including a 33" farmhouse sink with task lighting above. Kitchen Remodel - 1902 Victorian, Seattle, WA, Belltown Design, Photography by Paula McHugh
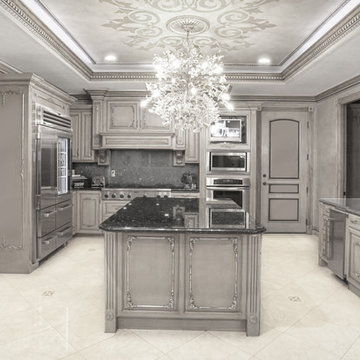
Kitchen with classical details.
ロサンゼルスにある高級な広いヴィクトリアン調のおしゃれなキッチン (ダブルシンク、レイズドパネル扉のキャビネット、グレーのキャビネット、クオーツストーンカウンター、グレーのキッチンパネル、石スラブのキッチンパネル、シルバーの調理設備、大理石の床) の写真
ロサンゼルスにある高級な広いヴィクトリアン調のおしゃれなキッチン (ダブルシンク、レイズドパネル扉のキャビネット、グレーのキャビネット、クオーツストーンカウンター、グレーのキッチンパネル、石スラブのキッチンパネル、シルバーの調理設備、大理石の床) の写真
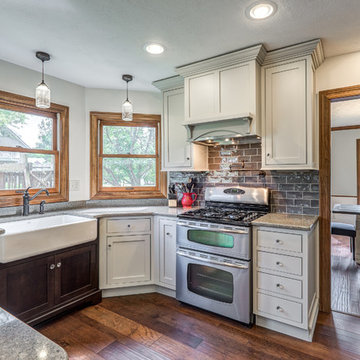
他の地域にある中くらいなヴィクトリアン調のおしゃれなキッチン (エプロンフロントシンク、シェーカースタイル扉のキャビネット、グレーのキッチンパネル、ガラスタイルのキッチンパネル、シルバーの調理設備、アイランドなし、グレーのキャビネット、クオーツストーンカウンター、無垢フローリング) の写真
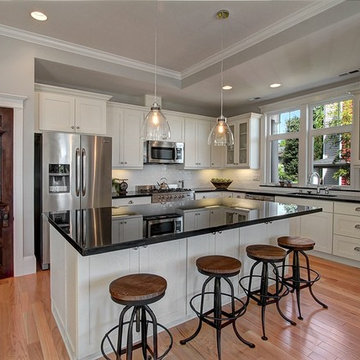
The door to the pantry adjacent to the kitchen was one of the original doors in the house that we were able to reuse and re-purpose. While the entire house has been updated, there are many nods to the original home.
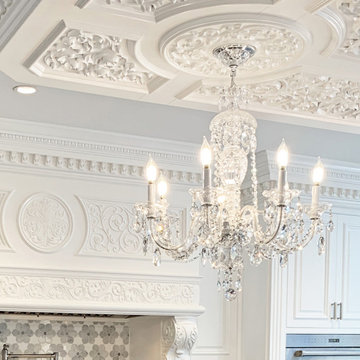
@wlkitchenandhome offers our clients a wide variety of unique kitchens. Designed, manufactured, and installed by our own expert team, our line of exclusive classic kitchens has become a WL trademark, only made possible by the gifted talent of our team of designers and craftsmen
For more projects visit our website wlkitchenandhome.com
.
.
.
#customkitchen #mansionkitchen #luxuryhomes #luxuryhouses #luxurynewjersey #kitchenhoods #kitchenislands #kitchenideas #frenchkitchendesigner #newjerseykitchens #nyckitchens #interiordesigner #njdesigner #opulentkitchendesign #woodcarving #homedemodelation #bespokefurniture #bespokedesign #kitchendesigner #highendkitchens #carpentry #architecturedesign #neoclassickitchen #kitchenhood #interiordecornewjersey #kitchenideas #dreamkitchen #whitekitchen #whiteinteriordesign #transitionalkitchen
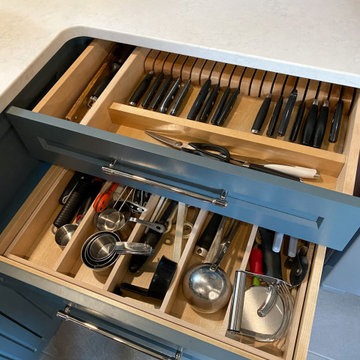
Kitchen remodel in late 1880's Melrose Victorian Home, in collaboration with J. Bradley Architects, and Suburban Construction. Slate blue lower cabinets, stained Cherry wood cabinetry on wall cabinetry, reeded glass and wood mullion details, quartz countertops, polished nickel faucet and hardware, Wolf range and ventilation hood, tin ceiling, and crown molding.
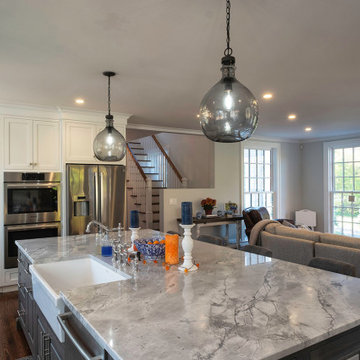
ニューヨークにある高級な広いヴィクトリアン調のおしゃれなキッチン (エプロンフロントシンク、落し込みパネル扉のキャビネット、白いキャビネット、クオーツストーンカウンター、グレーのキッチンパネル、磁器タイルのキッチンパネル、シルバーの調理設備、濃色無垢フローリング、茶色い床、グレーのキッチンカウンター) の写真
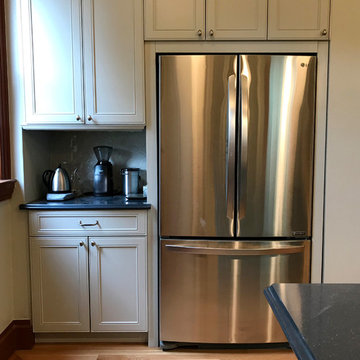
Our kitchen layout includes the built in refrigerator on the south wall with the wall to ceiling pantry cabinets and coffee bar. Our design fit together like a complex puzzle, with ample storage in out of the way places. Kitchen Remodel - 1902 Victorian, Seattle, WA, Belltown Design, Photography by Paula McHugh
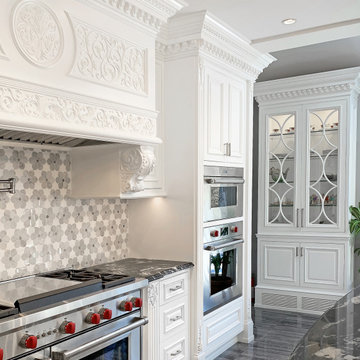
@wlkitchenandhome offers our clients a wide variety of unique kitchens. Designed, manufactured, and installed by our own expert team, our line of exclusive classic kitchens has become a WL trademark, only made possible by the gifted talent of our team of designers and craftsmen
For more projects visit our website wlkitchenandhome.com
.
.
.
#customkitchen #mansionkitchen #luxuryhomes #luxuryhouses #luxurynewjersey #kitchenhoods #kitchenislands #kitchenideas #frenchkitchendesigner #newjerseykitchens #nyckitchens #interiordesigner #njdesigner #opulentkitchendesign #woodcarving #homedemodelation #bespokefurniture #bespokedesign #kitchendesigner #highendkitchens #carpentry #architecturedesign #neoclassickitchen #kitchenhood #interiordecornewjersey #kitchenideas #dreamkitchen #whitekitchen #whiteinteriordesign #transitionalkitchen
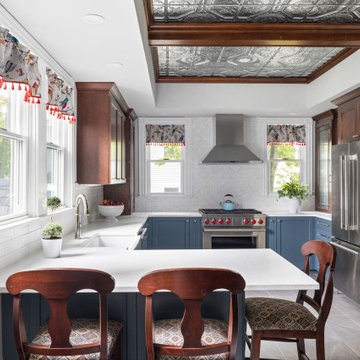
Kitchen remodel in late 1880's Melrose Victorian Home, in collaboration with J. Bradley Architects, and Suburban Construction. Slate blue lower cabinets, stained Cherry wood cabinetry on wall cabinetry, reeded glass and wood mullion details, quartz countertops, polished nickel faucet and hardware, Wolf range and ventilation hood, tin ceiling, and crown molding.
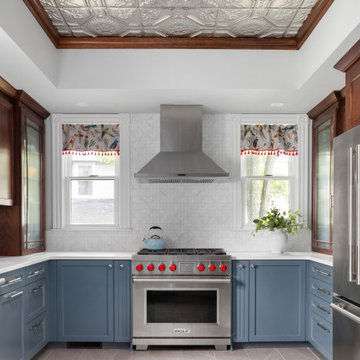
Kitchen remodel in late 1880's Melrose Victorian Home, in collaboration with J. Bradley Architects, and Suburban Construction. Slate blue lower cabinets, stained Cherry wood cabinetry on wall cabinetry, reeded glass and wood mullion details, quartz countertops, polished nickel faucet and hardware, Wolf range and ventilation hood, tin ceiling, and crown molding.
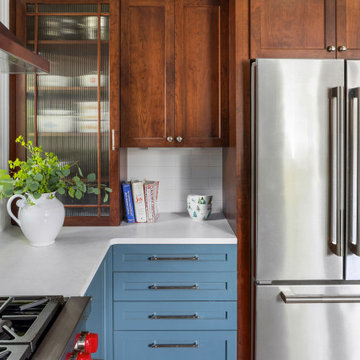
Kitchen remodel in late 1880's Melrose Victorian Home, in collaboration with J. Bradley Architects, and Suburban Construction. Slate blue lower cabinets, stained Cherry wood cabinetry on wall cabinetry, reeded glass and wood mullion details, quartz countertops, polished nickel faucet and hardware, Wolf range and ventilation hood, tin ceiling, and crown molding.
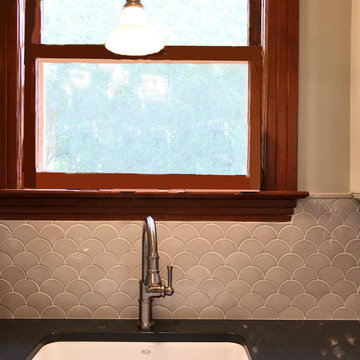
There is a meditative quality to rinsing and washing dishes. What a great spot to think and clean at the same time! Kitchen Remodel - 1902 Victorian, Seattle, WA, Belltown Design, Photography by Paula McHugh
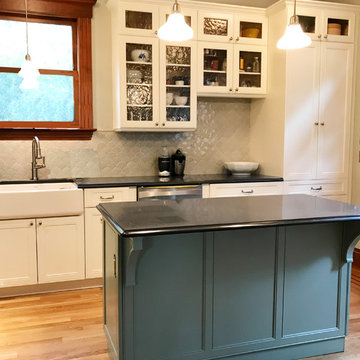
The kitchen island is 54", a carefully considered dimension. The hardwood flooring was laid to match the rest of the main floor, mahagony border inlay and all! Kitchen Remodel - 1902 Victorian, Seattle, WA, Belltown Design, Photography by Paula McHugh
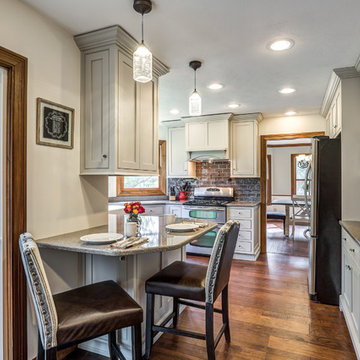
他の地域にある中くらいなヴィクトリアン調のおしゃれなキッチン (エプロンフロントシンク、シェーカースタイル扉のキャビネット、グレーのキッチンパネル、ガラスタイルのキッチンパネル、シルバーの調理設備、アイランドなし、グレーのキャビネット、クオーツストーンカウンター、無垢フローリング) の写真
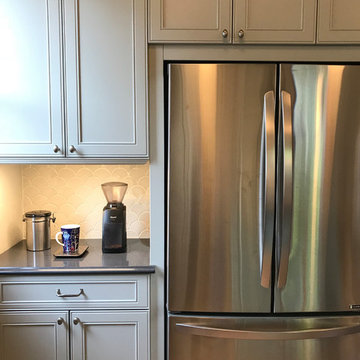
Opposite the pantry we created a refrigerator nook with quartz top coffee bar, and sufficient cabinetry for a prolific cook! We painted the nook cabinets to blend with the walls and to give this floor to ceiling cabinetry an open feeling, using Sherwin Williams #6197 in a conversion varnish finish. Victorian / Edwardian House Remodel, Seattle, WA. Photography by Chris Gromek and Paula McHugh
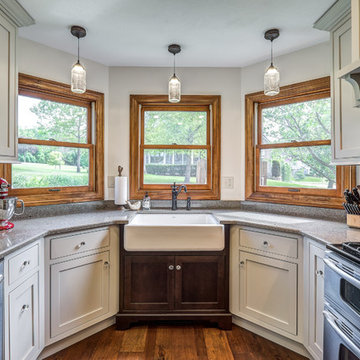
他の地域にある中くらいなヴィクトリアン調のおしゃれなキッチン (エプロンフロントシンク、シェーカースタイル扉のキャビネット、グレーのキッチンパネル、ガラスタイルのキッチンパネル、シルバーの調理設備、アイランドなし、グレーのキャビネット、クオーツストーンカウンター、無垢フローリング) の写真
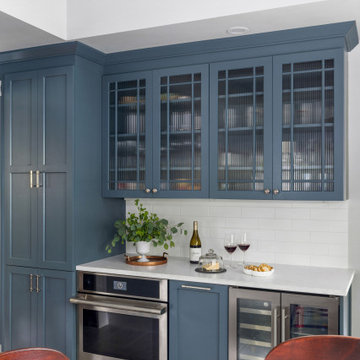
Kitchen remodel in late 1880's Melrose Victorian Home, in collaboration with J. Bradley Architects, and Suburban Construction. Slate blue lower cabinets, stained Cherry wood cabinetry on wall cabinetry, reeded glass and wood mullion details, quartz countertops, polished nickel faucet and hardware, Wolf range and ventilation hood, tin ceiling, and crown molding.
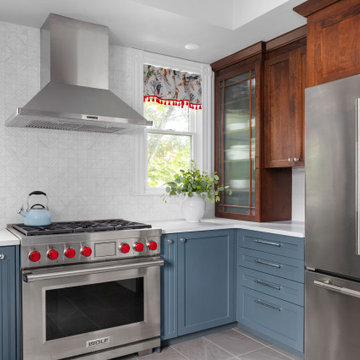
Kitchen remodel in late 1880's Melrose Victorian Home, in collaboration with J. Bradley Architects, and Suburban Construction. Slate blue lower cabinets, stained Cherry wood cabinetry on wall cabinetry, reeded glass and wood mullion details, quartz countertops, polished nickel faucet and hardware, Wolf range and ventilation hood, tin ceiling, and crown molding.
ヴィクトリアン調のキッチン (シルバーの調理設備、グレーのキッチンパネル、クオーツストーンカウンター) の写真
1