ヴィクトリアン調のI型キッチン (シルバーの調理設備、白い調理設備、淡色無垢フローリング) の写真
絞り込み:
資材コスト
並び替え:今日の人気順
写真 1〜20 枚目(全 23 枚)
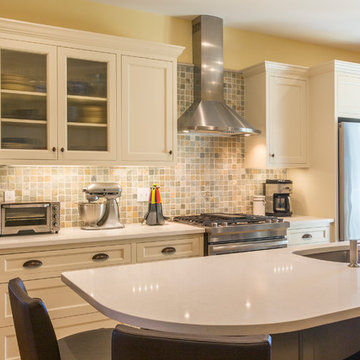
The owner of this distinguished Somerville late Victorian wanted not just a new kitchen, but a more efficient and healthier house overall. The challenge wasn’t just to capture the light and view towards the Boston skyline; we also needed to improve the space plan and work flow. Overlaid on those goals, we needed to respect the carefully maintained Victorian character of the rest of the home and bring that sensibility back into the kitchen space.
OPENING THE SPACE
We removed the wall that isolated the sink space to create one unified kitchen area. We relocated the sink to a center island so that we could replace the small window with a large sliding glass door out onto the deck and the view of the skyline.
REPURPOSING MATERIALS
We salvaged and re-used the honey-colored southern yellow pine wainscoting; we matched and extended it to a window seat and laundry room door to create continuity and tie those new elements to the old. The cabinets and counters have traditional styling in light colors to reflect the light from the new sliding doors deep into the space. More light from the rear utility stairs is brought into the space by means of a frosted glass door.
IMPROVING EFFICIENCY
More prosaically, but just as important to the client and the project team, we upgraded the insulation and air-sealing throughout the house to improve the home’s comfort and efficiency.
Photo by Jim Raycroft
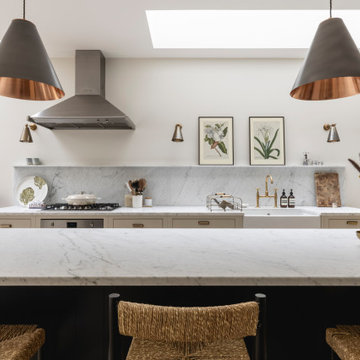
View from the new kitchen island to the kitchen
ロンドンにある高級な中くらいなヴィクトリアン調のおしゃれなキッチン (エプロンフロントシンク、シェーカースタイル扉のキャビネット、ベージュのキャビネット、大理石カウンター、白いキッチンパネル、大理石のキッチンパネル、シルバーの調理設備、淡色無垢フローリング、白いキッチンカウンター) の写真
ロンドンにある高級な中くらいなヴィクトリアン調のおしゃれなキッチン (エプロンフロントシンク、シェーカースタイル扉のキャビネット、ベージュのキャビネット、大理石カウンター、白いキッチンパネル、大理石のキッチンパネル、シルバーの調理設備、淡色無垢フローリング、白いキッチンカウンター) の写真
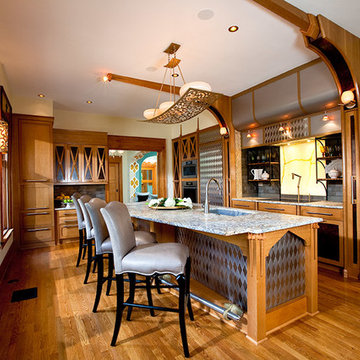
Former dining room adapted to new kitchen. Center island in honed granite, with embossed stainless in a harlequin pattern. Back-lit honey onyx at cooktop
Michael A. Foley Photography
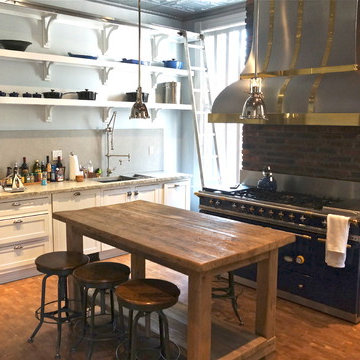
他の地域にある広いヴィクトリアン調のおしゃれなキッチン (ダブルシンク、落し込みパネル扉のキャビネット、白いキャビネット、コンクリートカウンター、グレーのキッチンパネル、レンガのキッチンパネル、シルバーの調理設備、淡色無垢フローリング、茶色い床) の写真
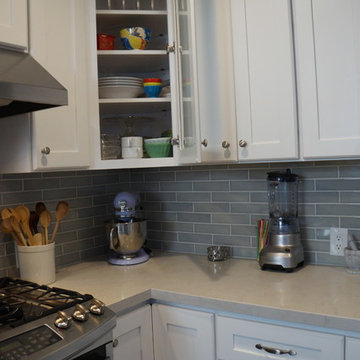
ロサンゼルスにある高級な広いヴィクトリアン調のおしゃれなキッチン (一体型シンク、落し込みパネル扉のキャビネット、白いキャビネット、大理石カウンター、グレーのキッチンパネル、サブウェイタイルのキッチンパネル、シルバーの調理設備、淡色無垢フローリング) の写真
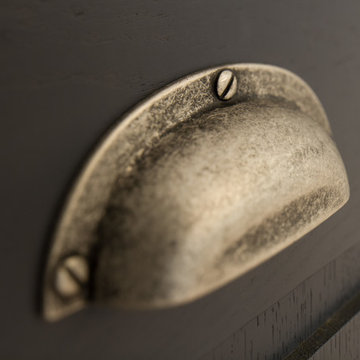
Yann Molon
他の地域にある高級な中くらいなヴィクトリアン調のおしゃれなキッチン (一体型シンク、落し込みパネル扉のキャビネット、濃色木目調キャビネット、珪岩カウンター、白いキッチンパネル、セラミックタイルのキッチンパネル、シルバーの調理設備、淡色無垢フローリング、アイランドなし、白い床) の写真
他の地域にある高級な中くらいなヴィクトリアン調のおしゃれなキッチン (一体型シンク、落し込みパネル扉のキャビネット、濃色木目調キャビネット、珪岩カウンター、白いキッチンパネル、セラミックタイルのキッチンパネル、シルバーの調理設備、淡色無垢フローリング、アイランドなし、白い床) の写真
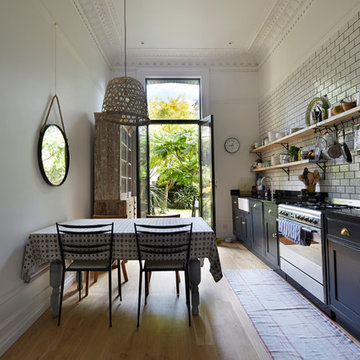
Nash Watson
サセックスにあるヴィクトリアン調のおしゃれなキッチン (エプロンフロントシンク、白いキッチンパネル、セラミックタイルのキッチンパネル、シルバーの調理設備、淡色無垢フローリング) の写真
サセックスにあるヴィクトリアン調のおしゃれなキッチン (エプロンフロントシンク、白いキッチンパネル、セラミックタイルのキッチンパネル、シルバーの調理設備、淡色無垢フローリング) の写真
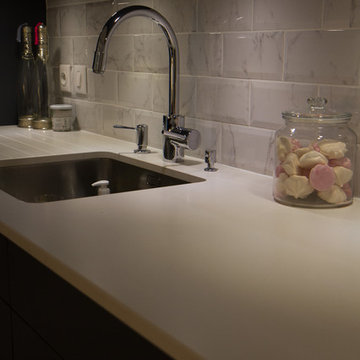
Yann Molon
他の地域にある高級な中くらいなヴィクトリアン調のおしゃれなキッチン (一体型シンク、落し込みパネル扉のキャビネット、濃色木目調キャビネット、珪岩カウンター、白いキッチンパネル、セラミックタイルのキッチンパネル、シルバーの調理設備、淡色無垢フローリング、アイランドなし、白い床) の写真
他の地域にある高級な中くらいなヴィクトリアン調のおしゃれなキッチン (一体型シンク、落し込みパネル扉のキャビネット、濃色木目調キャビネット、珪岩カウンター、白いキッチンパネル、セラミックタイルのキッチンパネル、シルバーの調理設備、淡色無垢フローリング、アイランドなし、白い床) の写真
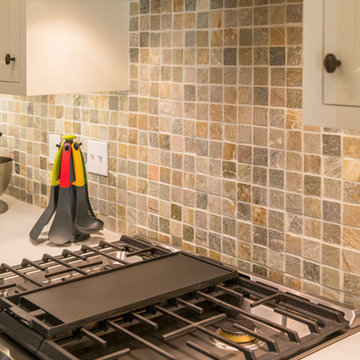
The owner of this distinguished Somerville late Victorian wanted not just a new kitchen, but a more efficient and healthier house overall. The challenge wasn’t just to capture the light and view towards the Boston skyline; we also needed to improve the space plan and work flow. Overlaid on those goals, we needed to respect the carefully maintained Victorian character of the rest of the home and bring that sensibility back into the kitchen space.
OPENING THE SPACE
We removed the wall that isolated the sink space to create one unified kitchen area. We relocated the sink to a center island so that we could replace the small window with a large sliding glass door out onto the deck and the view of the skyline.
REPURPOSING MATERIALS
We salvaged and re-used the honey-colored southern yellow pine wainscoting; we matched and extended it to a window seat and laundry room door to create continuity and tie those new elements to the old. The cabinets and counters have traditional styling in light colors to reflect the light from the new sliding doors deep into the space. More light from the rear utility stairs is brought into the space by means of a frosted glass door.
IMPROVING EFFICIENCY
More prosaically, but just as important to the client and the project team, we upgraded the insulation and air-sealing throughout the house to improve the home’s comfort and efficiency.
Photo by Jim Raycroft
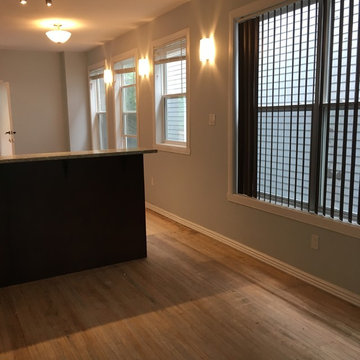
We took this property down to the studs and built it back up including removing 6 layers of flooring, removing old windows and installing new energy efficient
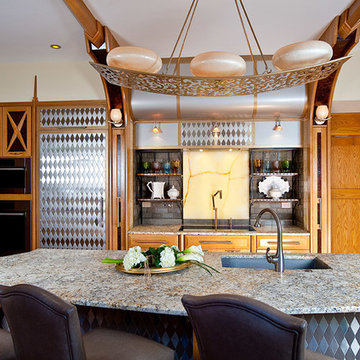
Single-wall appliance bay with gothic arch detail on ceiling. Center Island. Oversize hood with embossed stainless steel in harlequin pattern.
Michael A. Foley Photography
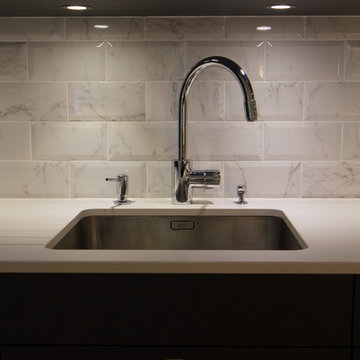
Yann Molon
他の地域にある高級な中くらいなヴィクトリアン調のおしゃれなキッチン (一体型シンク、落し込みパネル扉のキャビネット、濃色木目調キャビネット、珪岩カウンター、白いキッチンパネル、セラミックタイルのキッチンパネル、シルバーの調理設備、淡色無垢フローリング、アイランドなし、白い床) の写真
他の地域にある高級な中くらいなヴィクトリアン調のおしゃれなキッチン (一体型シンク、落し込みパネル扉のキャビネット、濃色木目調キャビネット、珪岩カウンター、白いキッチンパネル、セラミックタイルのキッチンパネル、シルバーの調理設備、淡色無垢フローリング、アイランドなし、白い床) の写真
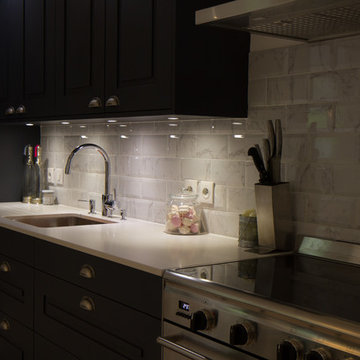
Yann Molon
他の地域にある高級な中くらいなヴィクトリアン調のおしゃれなキッチン (一体型シンク、落し込みパネル扉のキャビネット、濃色木目調キャビネット、珪岩カウンター、白いキッチンパネル、セラミックタイルのキッチンパネル、シルバーの調理設備、淡色無垢フローリング、アイランドなし、白い床) の写真
他の地域にある高級な中くらいなヴィクトリアン調のおしゃれなキッチン (一体型シンク、落し込みパネル扉のキャビネット、濃色木目調キャビネット、珪岩カウンター、白いキッチンパネル、セラミックタイルのキッチンパネル、シルバーの調理設備、淡色無垢フローリング、アイランドなし、白い床) の写真
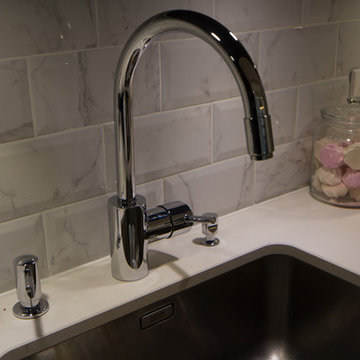
Yann Molon
他の地域にある高級な中くらいなヴィクトリアン調のおしゃれなキッチン (一体型シンク、落し込みパネル扉のキャビネット、濃色木目調キャビネット、珪岩カウンター、白いキッチンパネル、セラミックタイルのキッチンパネル、シルバーの調理設備、淡色無垢フローリング、アイランドなし、白い床) の写真
他の地域にある高級な中くらいなヴィクトリアン調のおしゃれなキッチン (一体型シンク、落し込みパネル扉のキャビネット、濃色木目調キャビネット、珪岩カウンター、白いキッチンパネル、セラミックタイルのキッチンパネル、シルバーの調理設備、淡色無垢フローリング、アイランドなし、白い床) の写真
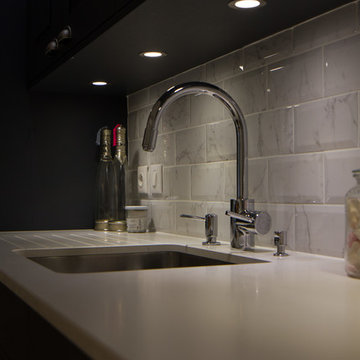
Yann Molon
他の地域にある高級な中くらいなヴィクトリアン調のおしゃれなキッチン (一体型シンク、落し込みパネル扉のキャビネット、濃色木目調キャビネット、珪岩カウンター、白いキッチンパネル、セラミックタイルのキッチンパネル、シルバーの調理設備、淡色無垢フローリング、アイランドなし、白い床) の写真
他の地域にある高級な中くらいなヴィクトリアン調のおしゃれなキッチン (一体型シンク、落し込みパネル扉のキャビネット、濃色木目調キャビネット、珪岩カウンター、白いキッチンパネル、セラミックタイルのキッチンパネル、シルバーの調理設備、淡色無垢フローリング、アイランドなし、白い床) の写真
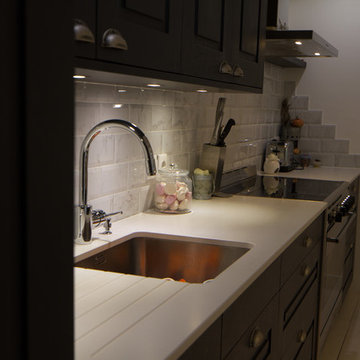
Yann Molon
他の地域にある高級な中くらいなヴィクトリアン調のおしゃれなキッチン (一体型シンク、落し込みパネル扉のキャビネット、濃色木目調キャビネット、珪岩カウンター、白いキッチンパネル、セラミックタイルのキッチンパネル、シルバーの調理設備、淡色無垢フローリング、アイランドなし、白い床) の写真
他の地域にある高級な中くらいなヴィクトリアン調のおしゃれなキッチン (一体型シンク、落し込みパネル扉のキャビネット、濃色木目調キャビネット、珪岩カウンター、白いキッチンパネル、セラミックタイルのキッチンパネル、シルバーの調理設備、淡色無垢フローリング、アイランドなし、白い床) の写真
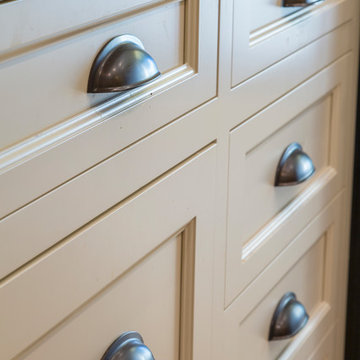
Photo by Jim Raycroft
The owner of this distinguished Somerville late Victorian wanted not just a new kitchen, but a more efficient and healthier house overall. The challenge wasn’t just to capture the light and view towards the Boston skyline; we also needed to improve the space plan and work flow. Overlaid on those goals, we needed to respect the carefully maintained Victorian character of the rest of the home and bring that sensibility back into the kitchen space.
OPENING THE SPACE
We removed the wall that isolated the sink space to create one unified kitchen area. We relocated the sink to a center island so that we could replace the small window with a large sliding glass door out onto the deck and the view of the skyline.
REPURPOSING MATERIALS
We salvaged and re-used the honey-colored southern yellow pine wainscoting; we matched and extended it to a window seat and laundry room door to create continuity and tie those new elements to the old. The cabinets and counters have traditional styling in light colors to reflect the light from the new sliding doors deep into the space. More light from the rear utility stairs is brought into the space by means of a frosted glass door.
IMPROVING EFFICIENCY
More prosaically, but just as important to the client and the project team, we upgraded the insulation and air-sealing throughout the house to improve the home’s comfort and efficiency.
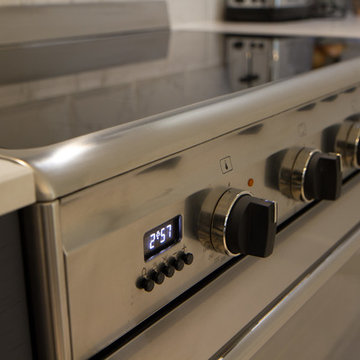
Yann Molon
他の地域にある高級な中くらいなヴィクトリアン調のおしゃれなキッチン (一体型シンク、落し込みパネル扉のキャビネット、濃色木目調キャビネット、珪岩カウンター、白いキッチンパネル、セラミックタイルのキッチンパネル、シルバーの調理設備、淡色無垢フローリング、アイランドなし、白い床) の写真
他の地域にある高級な中くらいなヴィクトリアン調のおしゃれなキッチン (一体型シンク、落し込みパネル扉のキャビネット、濃色木目調キャビネット、珪岩カウンター、白いキッチンパネル、セラミックタイルのキッチンパネル、シルバーの調理設備、淡色無垢フローリング、アイランドなし、白い床) の写真
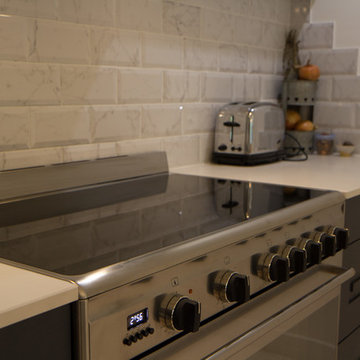
Yann Molon
他の地域にある高級な中くらいなヴィクトリアン調のおしゃれなキッチン (一体型シンク、落し込みパネル扉のキャビネット、濃色木目調キャビネット、珪岩カウンター、白いキッチンパネル、セラミックタイルのキッチンパネル、シルバーの調理設備、淡色無垢フローリング、アイランドなし、白い床) の写真
他の地域にある高級な中くらいなヴィクトリアン調のおしゃれなキッチン (一体型シンク、落し込みパネル扉のキャビネット、濃色木目調キャビネット、珪岩カウンター、白いキッチンパネル、セラミックタイルのキッチンパネル、シルバーの調理設備、淡色無垢フローリング、アイランドなし、白い床) の写真
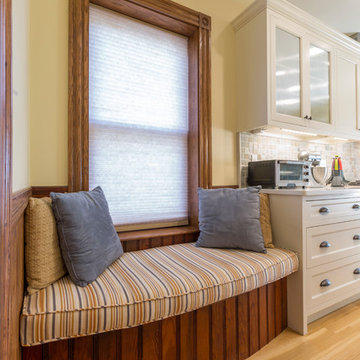
The owner of this distinguished Somerville late Victorian wanted not just a new kitchen, but a more efficient and healthier house overall. The challenge wasn’t just to capture the light and view towards the Boston skyline; we also needed to improve the space plan and work flow. Overlaid on those goals, we needed to respect the carefully maintained Victorian character of the rest of the home and bring that sensibility back into the kitchen space.
OPENING THE SPACE
We removed the wall that isolated the sink space to create one unified kitchen area. We relocated the sink to a center island so that we could replace the small window with a large sliding glass door out onto the deck and the view of the skyline.
REPURPOSING MATERIALS
We salvaged and re-used the honey-colored southern yellow pine wainscoting; we matched and extended it to a window seat and laundry room door to create continuity and tie those new elements to the old. The cabinets and counters have traditional styling in light colors to reflect the light from the new sliding doors deep into the space. More light from the rear utility stairs is brought into the space by means of a frosted glass door.
IMPROVING EFFICIENCY
More prosaically, but just as important to the client and the project team, we upgraded the insulation and air-sealing throughout the house to improve the home’s comfort and efficiency.
Photo by Jim Raycroft
ヴィクトリアン調のI型キッチン (シルバーの調理設備、白い調理設備、淡色無垢フローリング) の写真
1