ヴィクトリアン調のファミリールーム (黒い壁、グレーの壁) の写真
絞り込み:
資材コスト
並び替え:今日の人気順
写真 41〜54 枚目(全 54 枚)
1/4
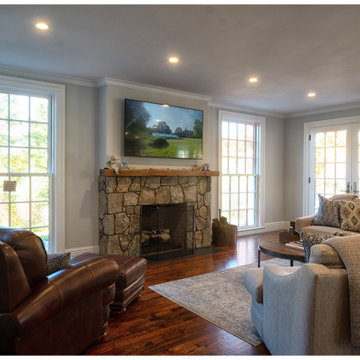
ニューヨークにある高級な広いヴィクトリアン調のおしゃれなオープンリビング (グレーの壁、濃色無垢フローリング、標準型暖炉、石材の暖炉まわり、壁掛け型テレビ、茶色い床) の写真
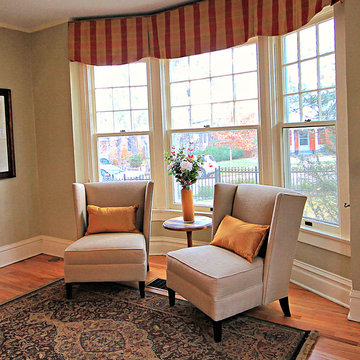
Home Staging & Interior Styling: Property Staging Services
デンバーにある高級な広いヴィクトリアン調のおしゃれな独立型ファミリールーム (グレーの壁、無垢フローリング、標準型暖炉、石材の暖炉まわり、茶色い床) の写真
デンバーにある高級な広いヴィクトリアン調のおしゃれな独立型ファミリールーム (グレーの壁、無垢フローリング、標準型暖炉、石材の暖炉まわり、茶色い床) の写真
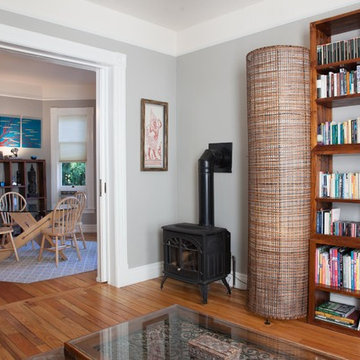
We had some asian artifacts, a modern custom made dining table made by the brother of the owner. Occasionally this house is available on air B&B - Enjoy!
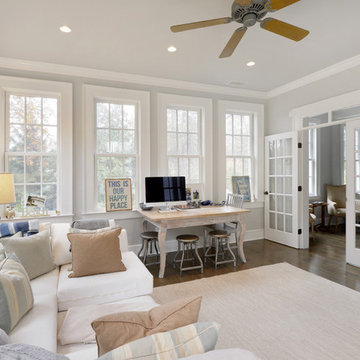
This large sun room / family room was part of an addition to a lovely home in Westport, CT we remodeled. White French doors open the room to the rest of the house. While beautiful white trim and crown molding outline the room and the tall windows. The room is finished off with recessed lighting, light colored walls, dark hardwood floors and a large ceiling fan. A perfect room for relaxation!
Photography by, Peter Krupeya.
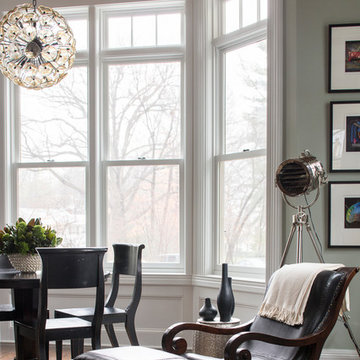
All Interior Cabinetry, Millwork, Trim and Finishes designed by Hudson Home
Architect Studio 1200
Photographer Christian Garibaldi
ニューヨークにあるラグジュアリーな広いヴィクトリアン調のおしゃれなオープンリビング (濃色無垢フローリング、グレーの壁) の写真
ニューヨークにあるラグジュアリーな広いヴィクトリアン調のおしゃれなオープンリビング (濃色無垢フローリング、グレーの壁) の写真
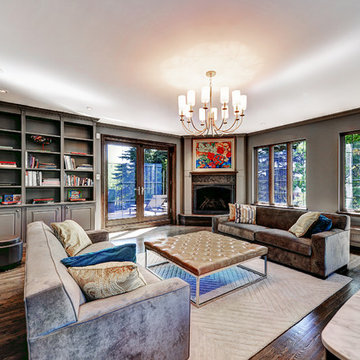
Jean Guy Dupras
モントリオールにある広いヴィクトリアン調のおしゃれな独立型ファミリールーム (グレーの壁、濃色無垢フローリング、コーナー設置型暖炉、タイルの暖炉まわり、テレビなし) の写真
モントリオールにある広いヴィクトリアン調のおしゃれな独立型ファミリールーム (グレーの壁、濃色無垢フローリング、コーナー設置型暖炉、タイルの暖炉まわり、テレビなし) の写真
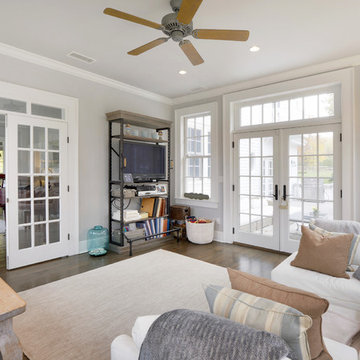
This large sun room / family room was part of an addition to a lovely home in Westport, CT we remodeled. White French doors open the room to newly renovated composite deck and another matching set opens the room to the rest of the home. While beautiful white trim and crown molding outline the room and the tall windows. The room is finished off with recessed lighting, light colored walls, dark hardwood floors and a large ceiling fan. A perfect room for relaxation!
Photography by, Peter Krupeya.
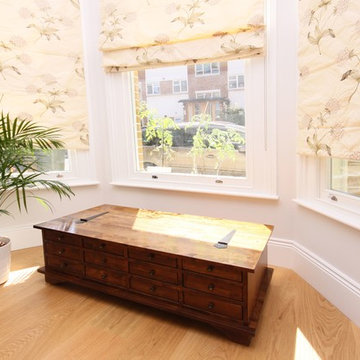
他の地域にある広いヴィクトリアン調のおしゃれなオープンリビング (ミュージックルーム、グレーの壁、淡色無垢フローリング、薪ストーブ、石材の暖炉まわり、茶色い床) の写真
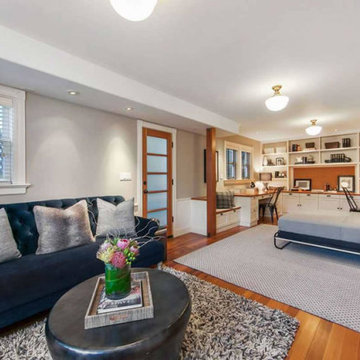
サンフランシスコにあるお手頃価格の中くらいなヴィクトリアン調のおしゃれなオープンリビング (ライブラリー、グレーの壁、無垢フローリング、暖炉なし、内蔵型テレビ、茶色い床) の写真
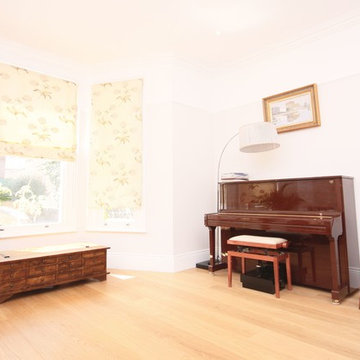
他の地域にある広いヴィクトリアン調のおしゃれなオープンリビング (ミュージックルーム、グレーの壁、淡色無垢フローリング、薪ストーブ、石材の暖炉まわり、茶色い床) の写真
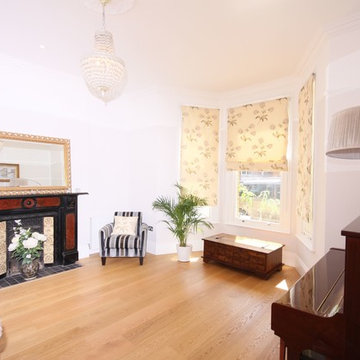
他の地域にある広いヴィクトリアン調のおしゃれなオープンリビング (ミュージックルーム、グレーの壁、淡色無垢フローリング、薪ストーブ、石材の暖炉まわり、茶色い床) の写真
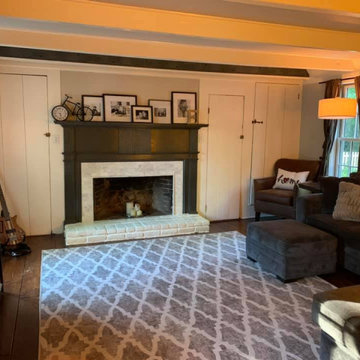
Steel pairing beams to support the floors above and got some cosmetic improvements.
ニューヨークにあるお手頃価格の中くらいなヴィクトリアン調のおしゃれなオープンリビング (グレーの壁、濃色無垢フローリング、標準型暖炉、木材の暖炉まわり、据え置き型テレビ、茶色い床、表し梁) の写真
ニューヨークにあるお手頃価格の中くらいなヴィクトリアン調のおしゃれなオープンリビング (グレーの壁、濃色無垢フローリング、標準型暖炉、木材の暖炉まわり、据え置き型テレビ、茶色い床、表し梁) の写真
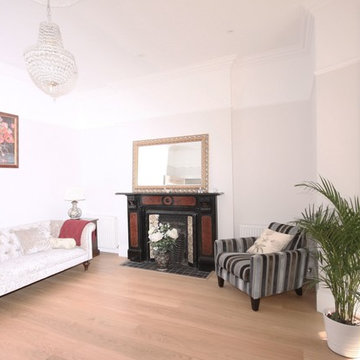
他の地域にある広いヴィクトリアン調のおしゃれなオープンリビング (ミュージックルーム、グレーの壁、淡色無垢フローリング、薪ストーブ、石材の暖炉まわり、茶色い床) の写真
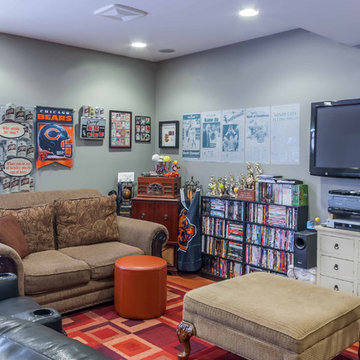
2-story addition to this historic 1894 Princess Anne Victorian. Family room, new full bath, relocated half bath, expanded kitchen and dining room, with Laundry, Master closet and bathroom above. Wrap-around porch with gazebo.
Photos by 12/12 Architects and Robert McKendrick Photography.
ヴィクトリアン調のファミリールーム (黒い壁、グレーの壁) の写真
3