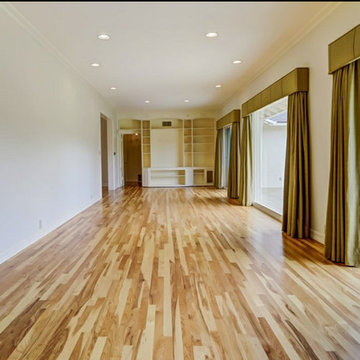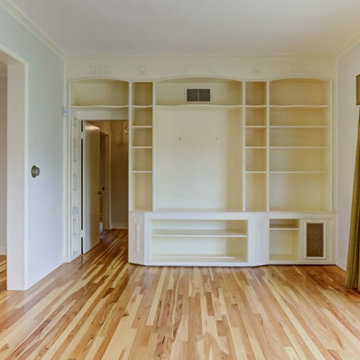広い、中くらいなヴィクトリアン調のファミリールーム (淡色無垢フローリング) の写真
絞り込み:
資材コスト
並び替え:今日の人気順
写真 1〜20 枚目(全 44 枚)
1/5
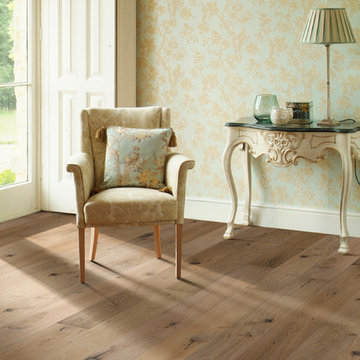
The Ventura Hardwood Floors Collection with our NuOil® Finish from Hallmark Hardwoods is finished with NuOil® which employs a revolutionary new technology. The finish has unique performance characteristics and durability that make it a great choice for someone who wants the visual character that only oil can provide. Oil finishes have been used for centuries on floors and furniture. NuOil® uses proprietary technology in the application of numerous coats of oil finish in the factory that make it the industry leader in wear-ability and stain resistance in oil finish.
Due to the unique hybrid multi-coat technology of NuOil®, it is not necessary to apply an additional coat of oil at time of installation. That can be reserved for a later date when it becomes desirable to refresh and renovate the floor.
Simply Better…Discover Why.
http://hallmarkfloors.com/ventura-hardwood-collection/

Please visit my website directly by copying and pasting this link directly into your browser: http://www.berensinteriors.com/ to learn more about this project and how we may work together!
The Venetian plaster walls, carved stone fireplace and french accents complete the look of this sweet family room. Robert Naik Photography.
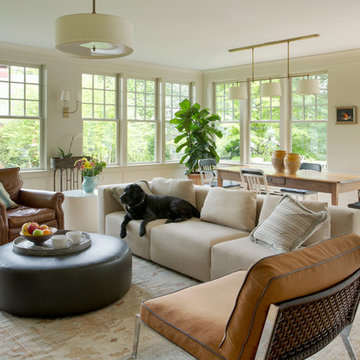
Mathew and his team at Cummings Architects have a knack for being able to see the perfect vision for a property. They specialize in identifying a building’s missing elements and crafting designs that simultaneously encompass the large scale, master plan and the myriad details that make a home special. For this Winchester home, the vision included a variety of complementary projects that all came together into a single architectural composition.
Starting with the exterior, the single-lane driveway was extended and a new carriage garage that was designed to blend with the overall context of the existing home. In addition to covered parking, this building also provides valuable new storage areas accessible via large, double doors that lead into a connected work area.
For the interior of the house, new moldings on bay windows, window seats, and two paneled fireplaces with mantles dress up previously nondescript rooms. The family room was extended to the rear of the house and opened up with the addition of generously sized, wall-to-wall windows that served to brighten the space and blur the boundary between interior and exterior.
The family room, with its intimate sitting area, cozy fireplace, and charming breakfast table (the best spot to enjoy a sunlit start to the day) has become one of the family’s favorite rooms, offering comfort and light throughout the day. In the kitchen, the layout was simplified and changes were made to allow more light into the rear of the home via a connected deck with elongated steps that lead to the yard and a blue-stone patio that’s perfect for entertaining smaller, more intimate groups.
From driveway to family room and back out into the yard, each detail in this beautiful design complements all the other concepts and details so that the entire plan comes together into a unified vision for a spectacular home.
Photos By: Eric Roth
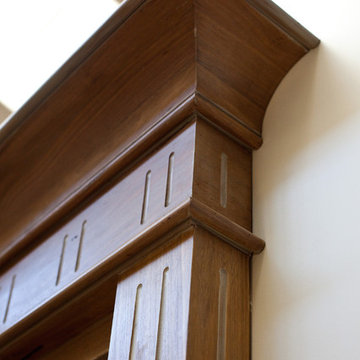
Photos by Sarah Wood Photography.
Architect’s notes:
Major refurbishment of an 1880’s Victorian home. Spaces were reconfigured to suit modern life while being respectful of the original building. A meandering family home with a variety of moods and finishes.
Special features:
Low-energy lighting
Grid interactive electric solar panels
80,000 liter underground rain water storage
Low VOC paints
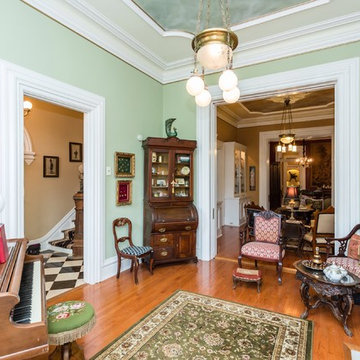
セントルイスにある中くらいなヴィクトリアン調のおしゃれな独立型ファミリールーム (ミュージックルーム、緑の壁、淡色無垢フローリング、標準型暖炉、テレビなし) の写真
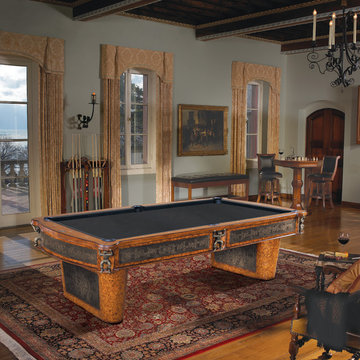
World-class design is expressed with a bold sense of adventure in the exciting Zanzibar. Like its namesake, a small island off the coast of East Africa in the Indian Ocean, this distinctly ethnic table is a melting pot of Arab, Indian, African, and European styles. A rich mix of international woods, including European Mappa burl and rails of warm-grained American Cherry, blends with beautifully textured, etched brass panels on the aprons and leg pedestals. Handcrafted brass monkeys support the rail next to each pocket. This striking table is a definite departure from the ordinary.
Our Price: $24,999.00
Available Sizes: 9'
Only 1 left. Call for availability
See the entire line up of pool tables and games at
www.tribilliards.com
or call 866 941-2564
Brunswick Billiards is the Largest US Manufacturer of Pool Tables and Game Room Products Since 1845
This product is available only in California.
Shipping Time: Approx. 2-4 weeks
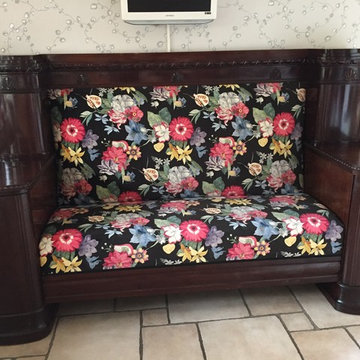
Samuel Hosch
ハンブルクにあるお手頃価格の中くらいなヴィクトリアン調のおしゃれな独立型ファミリールーム (ライブラリー、ベージュの壁、淡色無垢フローリング、暖炉なし、テレビなし、ベージュの床) の写真
ハンブルクにあるお手頃価格の中くらいなヴィクトリアン調のおしゃれな独立型ファミリールーム (ライブラリー、ベージュの壁、淡色無垢フローリング、暖炉なし、テレビなし、ベージュの床) の写真
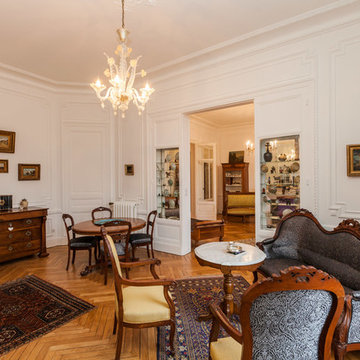
L'idée pour ce projet était de redonner une seconde jeunesse à ce superbe appartement haussmannien de 250 m2.
Un mélange d'ambiance, de couleurs, de matériaux. De grands salons blancs, une bibliothèque sur mesure, une salle de bain complètement restaurée dans un style victorien et une salle d'eau contemporaine. Au-delà des prouesses techniques réalisées par les artisans pour remettre aux normes actuelles ce logement, les clients souhaitaient surtout conserver l'âme de cet appartement situé dans un ancien hôtel particulier datant du début XXe.
Imagine Conception lui a offert une seconde vie. La décoration fut réalisée par les clients.
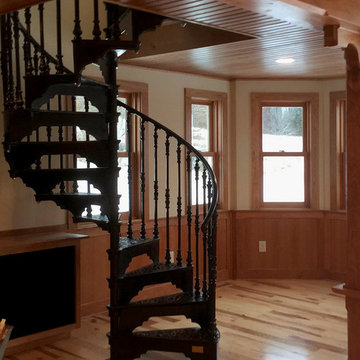
Cast Iron Spiral Stair
ニューヨークにある高級な中くらいなヴィクトリアン調のおしゃれな独立型ファミリールーム (ライブラリー、壁掛け型テレビ、白い壁、淡色無垢フローリング、標準型暖炉、石材の暖炉まわり、ベージュの床) の写真
ニューヨークにある高級な中くらいなヴィクトリアン調のおしゃれな独立型ファミリールーム (ライブラリー、壁掛け型テレビ、白い壁、淡色無垢フローリング、標準型暖炉、石材の暖炉まわり、ベージュの床) の写真
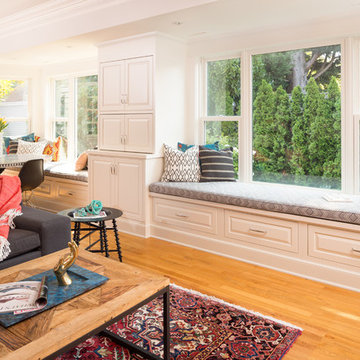
Traditional with an eclectic twist, this historic Queen Anne home is highly personalized without losing its roots. Full of pops of teal and red amidst a background of textured neutrals, this home is a careful balance of warm grays and blacks set against bright whites, color and natural woods. Designed with kids in mind, this home is both beautiful and durable -- a highly curated space ready to stand the test of time.
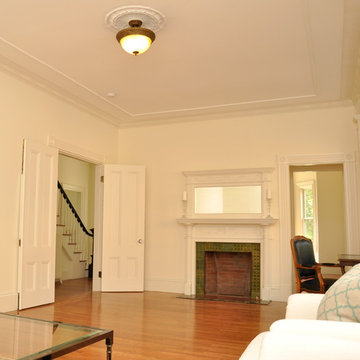
Rehabilitation to beautiful Victorian period home. Replaced / rehab trim, casings, pilasters and capitals. Details...details...details.
Photographer - D. Abraham Ringer
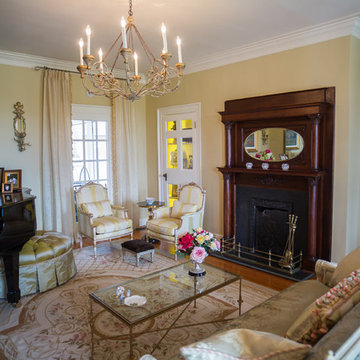
ワシントンD.C.にあるお手頃価格の中くらいなヴィクトリアン調のおしゃれな独立型ファミリールーム (ミュージックルーム、黄色い壁、淡色無垢フローリング、標準型暖炉、金属の暖炉まわり、茶色い床) の写真
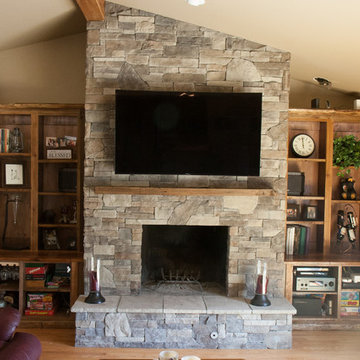
Wisconsin Prairie Stone Veneer fireplace. Refinished fireplace with custom stone veneer near Libertyville, IL.
シカゴにあるお手頃価格の中くらいなヴィクトリアン調のおしゃれな独立型ファミリールーム (ベージュの壁、淡色無垢フローリング、標準型暖炉、石材の暖炉まわり、テレビなし、ベージュの床) の写真
シカゴにあるお手頃価格の中くらいなヴィクトリアン調のおしゃれな独立型ファミリールーム (ベージュの壁、淡色無垢フローリング、標準型暖炉、石材の暖炉まわり、テレビなし、ベージュの床) の写真
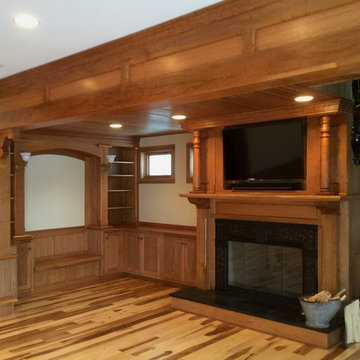
Nearly completed space showing fireplace and cherry cabinetry with reading nook.
ニューヨークにある高級な中くらいなヴィクトリアン調のおしゃれな独立型ファミリールーム (ライブラリー、壁掛け型テレビ、白い壁、淡色無垢フローリング、標準型暖炉、石材の暖炉まわり、ベージュの床) の写真
ニューヨークにある高級な中くらいなヴィクトリアン調のおしゃれな独立型ファミリールーム (ライブラリー、壁掛け型テレビ、白い壁、淡色無垢フローリング、標準型暖炉、石材の暖炉まわり、ベージュの床) の写真
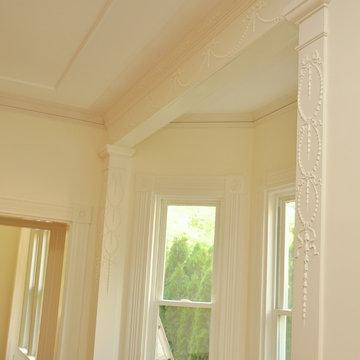
Rehabilitation to beautiful Victorian period home. Replaced / rehab trim, casings, pilasters and capitals. Details...details...details.
Photographer - D. Abraham Ringer
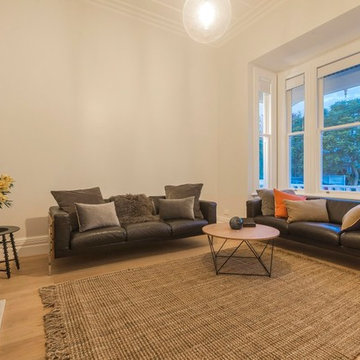
The cosy front family room in the renovated Victorian Villa.
オークランドにある中くらいなヴィクトリアン調のおしゃれな独立型ファミリールーム (白い壁、淡色無垢フローリング、薪ストーブ、木材の暖炉まわり、テレビなし) の写真
オークランドにある中くらいなヴィクトリアン調のおしゃれな独立型ファミリールーム (白い壁、淡色無垢フローリング、薪ストーブ、木材の暖炉まわり、テレビなし) の写真
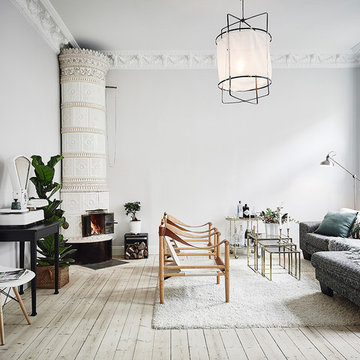
Anders Bergstedt
ヨーテボリにあるお手頃価格の中くらいなヴィクトリアン調のおしゃれなオープンリビング (グレーの壁、淡色無垢フローリング、コーナー設置型暖炉、テレビなし) の写真
ヨーテボリにあるお手頃価格の中くらいなヴィクトリアン調のおしゃれなオープンリビング (グレーの壁、淡色無垢フローリング、コーナー設置型暖炉、テレビなし) の写真
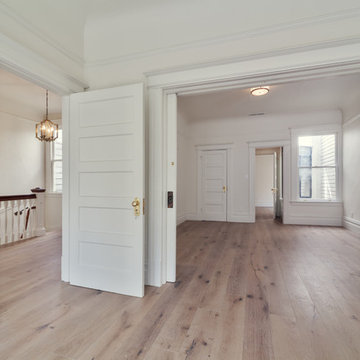
Designer: Ashley Roi Jenkins Design
http://arjdesign.com/
Photography: Christopher Pike
広い、中くらいなヴィクトリアン調のファミリールーム (淡色無垢フローリング) の写真
1
