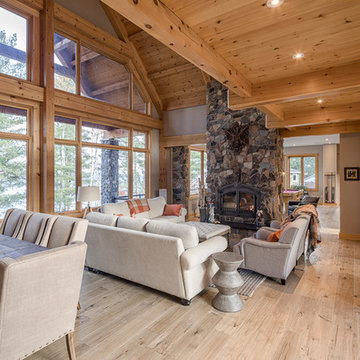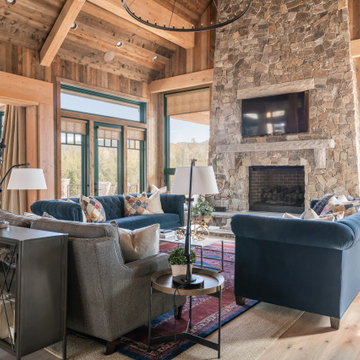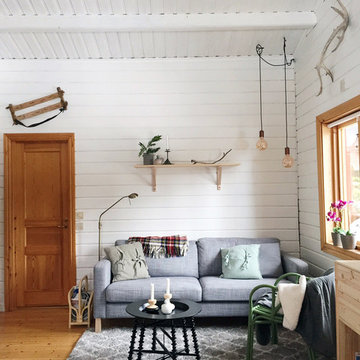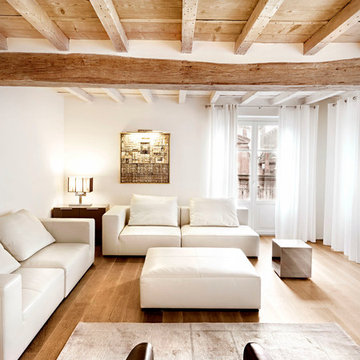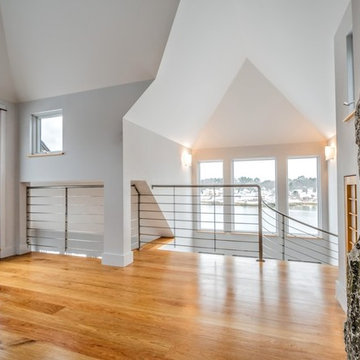広い、中くらいなラスティックスタイルのファミリールーム (淡色無垢フローリング) の写真
絞り込み:
資材コスト
並び替え:今日の人気順
写真 1〜20 枚目(全 592 枚)
1/5
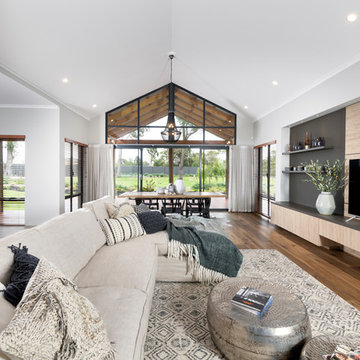
D-Max Photography
パースにある広いラスティックスタイルのおしゃれなオープンリビング (壁掛け型テレビ、白い壁、淡色無垢フローリング) の写真
パースにある広いラスティックスタイルのおしゃれなオープンリビング (壁掛け型テレビ、白い壁、淡色無垢フローリング) の写真
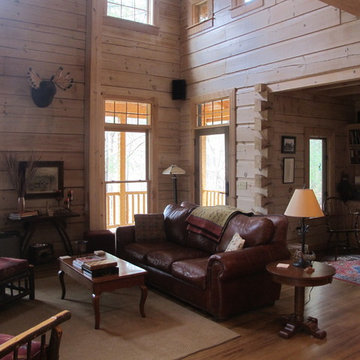
Jeanne Morcom
デトロイトにある高級な広いラスティックスタイルのおしゃれなオープンリビング (茶色い壁、淡色無垢フローリング、テレビなし、標準型暖炉、石材の暖炉まわり) の写真
デトロイトにある高級な広いラスティックスタイルのおしゃれなオープンリビング (茶色い壁、淡色無垢フローリング、テレビなし、標準型暖炉、石材の暖炉まわり) の写真

Remodeled living room. New fireplace and facade, engineered wood floor with lighted stairs, new windows and trim, glass window to indoor pool, niches for displaying collectables and photos
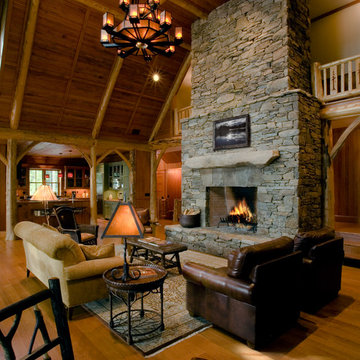
Photographer: Philip Jenson-Carter
ニューヨークにある広いラスティックスタイルのおしゃれなオープンリビング (茶色い壁、淡色無垢フローリング、石材の暖炉まわり、テレビなし、標準型暖炉) の写真
ニューヨークにある広いラスティックスタイルのおしゃれなオープンリビング (茶色い壁、淡色無垢フローリング、石材の暖炉まわり、テレビなし、標準型暖炉) の写真
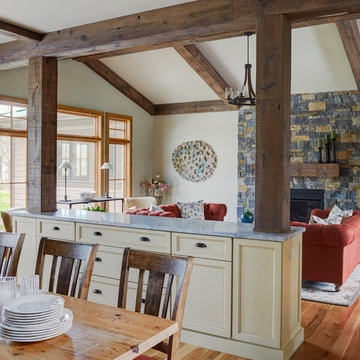
Photo Credit: Kaskel Photo
シカゴにある中くらいなラスティックスタイルのおしゃれなオープンリビング (ベージュの壁、淡色無垢フローリング、標準型暖炉、石材の暖炉まわり、テレビなし、茶色い床、三角天井) の写真
シカゴにある中くらいなラスティックスタイルのおしゃれなオープンリビング (ベージュの壁、淡色無垢フローリング、標準型暖炉、石材の暖炉まわり、テレビなし、茶色い床、三角天井) の写真
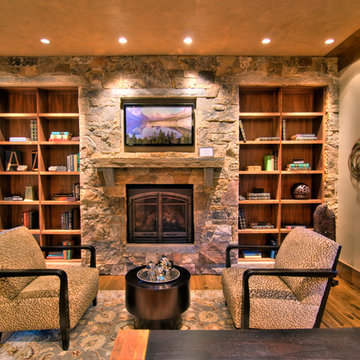
Eric Lasig, Bivian Quinonenz,
ソルトレイクシティにある中くらいなラスティックスタイルのおしゃれなロフトリビング (ベージュの壁、淡色無垢フローリング、標準型暖炉、石材の暖炉まわり、壁掛け型テレビ) の写真
ソルトレイクシティにある中くらいなラスティックスタイルのおしゃれなロフトリビング (ベージュの壁、淡色無垢フローリング、標準型暖炉、石材の暖炉まわり、壁掛け型テレビ) の写真
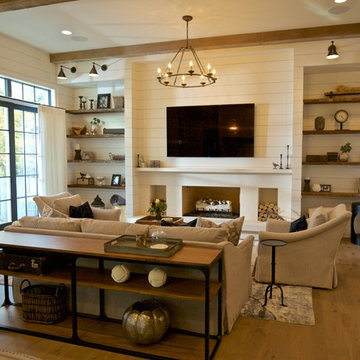
シカゴにある高級な中くらいなラスティックスタイルのおしゃれな独立型ファミリールーム (白い壁、淡色無垢フローリング、標準型暖炉、木材の暖炉まわり、壁掛け型テレビ) の写真
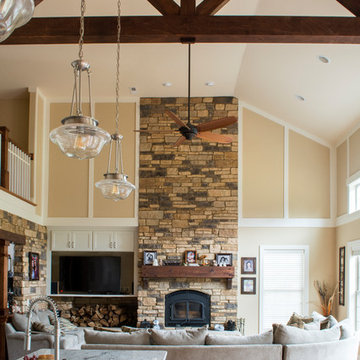
This custom home designed by Kimberly Kerl of Kustom Home Design beautifully reflects the unique personality and taste of the homeowners in a creative and dramatic fashion. The three-story home combines an eclectic blend of brick, stone, timber, lap and shingle siding. Rich textural materials such as stone and timber are incorporated into the interior design adding unexpected details and charming character to a new build.
The two-story foyer with open stair and balcony allows a dramatic welcome and easy access to the upper and lower levels of the home. The Upper level contains 3 bedrooms and 2 full bathrooms, including a Jack-n-Jill style 4 piece bathroom design with private vanities and shared shower and toilet. Ample storage space is provided in the walk-in attic and large closets. Partially sloped ceilings, cozy dormers, barn doors and lighted niches give each of the bedrooms their own personality.
The main level provides access to everything the homeowners need for independent living. A formal dining space for large family gatherings is connected to the open concept kitchen by a Butler's pantry and mudroom that also leads to the 3-car garage. An oversized walk-in pantry provide storage and an auxiliary prep space often referred to as a "dirty kitchen". Dirty kitchens allow homeowners to have behind the scenes spaces for clean up and prep so that the main kitchen remains clean and uncluttered. The kitchen has a large island with seating, Thermador appliances including the chef inspired 48" gas range with double ovens, 30" refrigerator column, 30" freezer columns, stainless steel double compartment sink and quiet stainless steel dishwasher. The kitchen is open to the casual dining area with large views of the backyard and connection to the two-story living room. The vaulted kitchen ceiling has timber truss accents centered on the full height stone fireplace of the living room. Timber and stone beams, columns and walls adorn this combination of living and dining spaces.
The master suite is on the main level with a raised ceiling, oversized walk-in closet, master bathroom with soaking tub, two-person luxury shower, water closet and double vanity. The laundry room is convenient to the master, garage and kitchen. An executive level office is also located on the main level with clerestory dormer windows, vaulted ceiling, full height fireplace and grand views. All main living spaces have access to the large veranda and expertly crafted deck.
The lower level houses the future recreation space and media room along with surplus storage space and utility areas.
Kimberly Kerl, KH Design
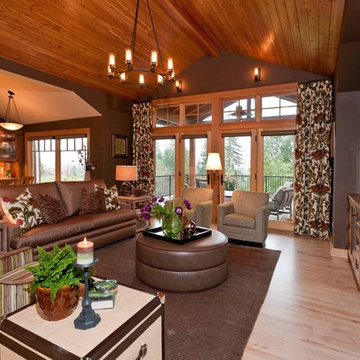
This family of five live miles away from the city, in a gorgeous rural setting that allows them to enjoy the beauty of the Oregon outdoors. Their charming Craftsman influenced farmhouse was remodeled to take advantage of their pastoral views, bringing the outdoors inside. We continue to work with this growing family, room-by-room, to thoughtfully furnish and finish each space.
Our gallery showcases this stylish home that feels colorful, yet refined, relaxing but fun.
For more about Angela Todd Studios, click here: https://www.angelatoddstudios.com/
To learn more about this project, click here: https://www.angelatoddstudios.com/portfolio/mason-hill-vineyard/
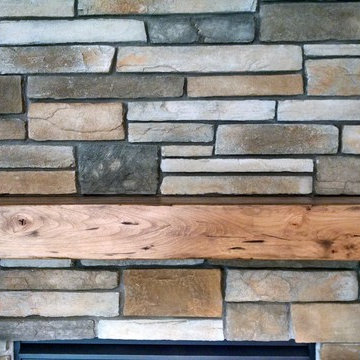
Rustic hewn alder mantel with a light brown stain and black glaze. We build these mantels custom size, color & distressing can be made to suite your style.
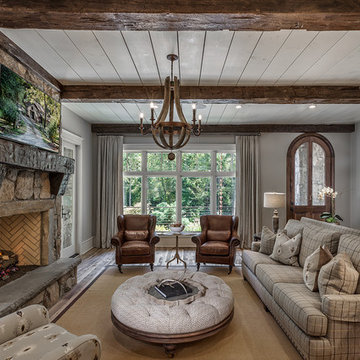
Inspiro 8
他の地域にある高級な中くらいなラスティックスタイルのおしゃれなオープンリビング (グレーの壁、淡色無垢フローリング、標準型暖炉、石材の暖炉まわり、壁掛け型テレビ) の写真
他の地域にある高級な中くらいなラスティックスタイルのおしゃれなオープンリビング (グレーの壁、淡色無垢フローリング、標準型暖炉、石材の暖炉まわり、壁掛け型テレビ) の写真
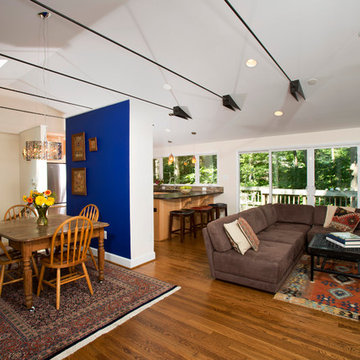
The owners of this traditional rambler in Reston wanted to open up their main living areas to create a more contemporary feel in their home. Walls were removed from the previously compartmentalized kitchen and living rooms. Ceilings were raised and kept intact by installing custom metal collar ties.
Hickory cabinets were selected to provide a rustic vibe in the kitchen. Dark Silestone countertops with a leather finish create a harmonious connection with the contemporary family areas. A modern fireplace and gorgeous chrome chandelier are striking focal points against the cobalt blue accent walls.
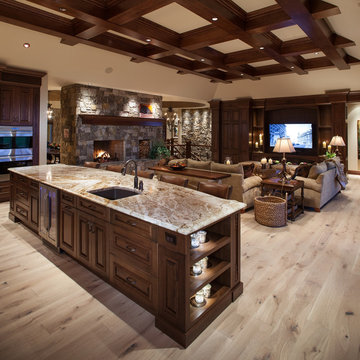
カルガリーにある高級な広いラスティックスタイルのおしゃれなオープンリビング (淡色無垢フローリング、ベージュの壁、標準型暖炉、石材の暖炉まわり、埋込式メディアウォール) の写真
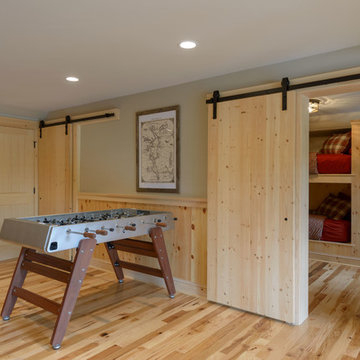
Built by Old Hampshire Designs, Inc.
John W. Hession, Photographer
ボストンにある中くらいなラスティックスタイルのおしゃれな独立型ファミリールーム (ゲームルーム、グレーの壁、淡色無垢フローリング、暖炉なし、テレビなし、ベージュの床) の写真
ボストンにある中くらいなラスティックスタイルのおしゃれな独立型ファミリールーム (ゲームルーム、グレーの壁、淡色無垢フローリング、暖炉なし、テレビなし、ベージュの床) の写真
広い、中くらいなラスティックスタイルのファミリールーム (淡色無垢フローリング) の写真
1

