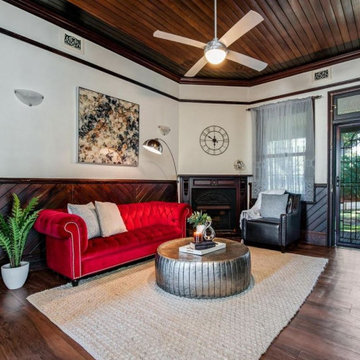高級なヴィクトリアン調のファミリールーム (木材の暖炉まわり) の写真
絞り込み:
資材コスト
並び替え:今日の人気順
写真 1〜9 枚目(全 9 枚)
1/4

Mathew and his team at Cummings Architects have a knack for being able to see the perfect vision for a property. They specialize in identifying a building’s missing elements and crafting designs that simultaneously encompass the large scale, master plan and the myriad details that make a home special. For this Winchester home, the vision included a variety of complementary projects that all came together into a single architectural composition.
Starting with the exterior, the single-lane driveway was extended and a new carriage garage that was designed to blend with the overall context of the existing home. In addition to covered parking, this building also provides valuable new storage areas accessible via large, double doors that lead into a connected work area.
For the interior of the house, new moldings on bay windows, window seats, and two paneled fireplaces with mantles dress up previously nondescript rooms. The family room was extended to the rear of the house and opened up with the addition of generously sized, wall-to-wall windows that served to brighten the space and blur the boundary between interior and exterior.
The family room, with its intimate sitting area, cozy fireplace, and charming breakfast table (the best spot to enjoy a sunlit start to the day) has become one of the family’s favorite rooms, offering comfort and light throughout the day. In the kitchen, the layout was simplified and changes were made to allow more light into the rear of the home via a connected deck with elongated steps that lead to the yard and a blue-stone patio that’s perfect for entertaining smaller, more intimate groups.
From driveway to family room and back out into the yard, each detail in this beautiful design complements all the other concepts and details so that the entire plan comes together into a unified vision for a spectacular home.
Photos By: Eric Roth
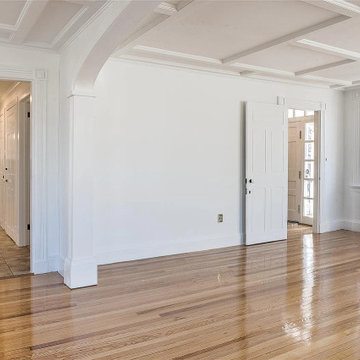
ボストンにある高級な巨大なヴィクトリアン調のおしゃれなオープンリビング (グレーの壁、無垢フローリング、標準型暖炉、木材の暖炉まわり、茶色い床、板張り天井) の写真
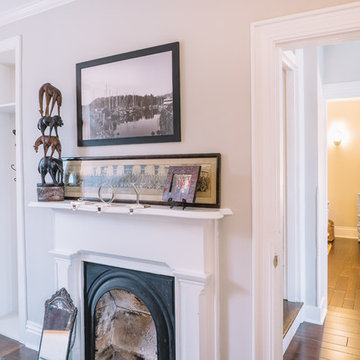
他の地域にある高級な中くらいなヴィクトリアン調のおしゃれなオープンリビング (ライブラリー、グレーの壁、濃色無垢フローリング、標準型暖炉、木材の暖炉まわり) の写真
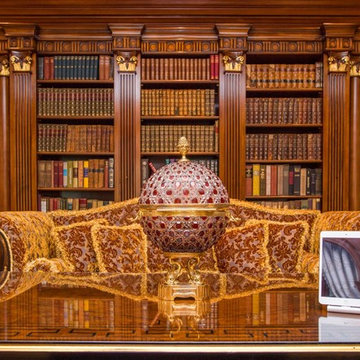
This secluded library provides a serene place to relax, have a cigar and enjoy the view looking out to the spacious backyard and loggia.
ワシントンD.C.にある高級な中くらいなヴィクトリアン調のおしゃれな独立型ファミリールーム (茶色い壁、無垢フローリング、標準型暖炉、木材の暖炉まわり、ライブラリー) の写真
ワシントンD.C.にある高級な中くらいなヴィクトリアン調のおしゃれな独立型ファミリールーム (茶色い壁、無垢フローリング、標準型暖炉、木材の暖炉まわり、ライブラリー) の写真
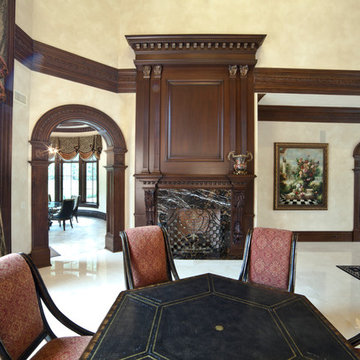
Jason Taylor Photography
ニューヨークにある高級な広いヴィクトリアン調のおしゃれなオープンリビング (壁掛け型テレビ、ベージュの壁、磁器タイルの床、標準型暖炉、木材の暖炉まわり、ベージュの床) の写真
ニューヨークにある高級な広いヴィクトリアン調のおしゃれなオープンリビング (壁掛け型テレビ、ベージュの壁、磁器タイルの床、標準型暖炉、木材の暖炉まわり、ベージュの床) の写真
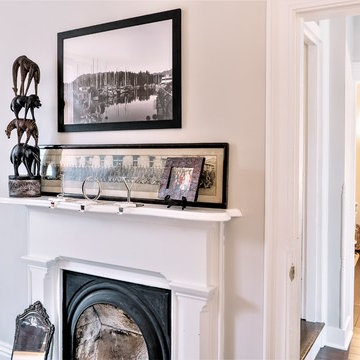
他の地域にある高級な中くらいなヴィクトリアン調のおしゃれなオープンリビング (ライブラリー、グレーの壁、濃色無垢フローリング、標準型暖炉、木材の暖炉まわり) の写真
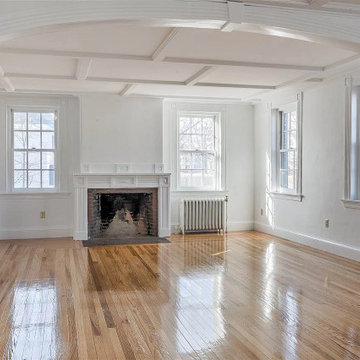
ボストンにある高級な巨大なヴィクトリアン調のおしゃれなオープンリビング (グレーの壁、無垢フローリング、標準型暖炉、木材の暖炉まわり、茶色い床、板張り天井) の写真
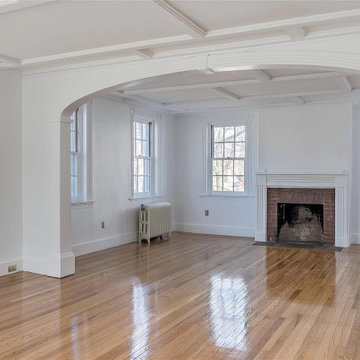
ボストンにある高級な巨大なヴィクトリアン調のおしゃれなオープンリビング (グレーの壁、無垢フローリング、標準型暖炉、木材の暖炉まわり、茶色い床、板張り天井) の写真
高級なヴィクトリアン調のファミリールーム (木材の暖炉まわり) の写真
1
