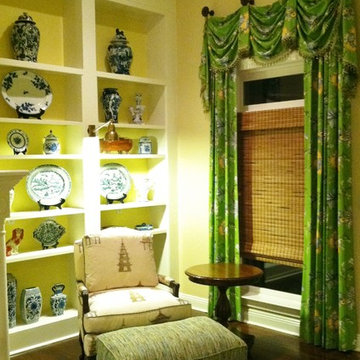高級なトラディショナルスタイルのファミリールーム (木材の暖炉まわり) の写真
絞り込み:
資材コスト
並び替え:今日の人気順
写真 1〜20 枚目(全 624 枚)
1/4

Richmond Hill Design + Build brings you this gorgeous American four-square home, crowned with a charming, black metal roof in Richmond’s historic Ginter Park neighborhood! Situated on a .46 acre lot, this craftsman-style home greets you with double, 8-lite front doors and a grand, wrap-around front porch. Upon entering the foyer, you’ll see the lovely dining room on the left, with crisp, white wainscoting and spacious sitting room/study with French doors to the right. Straight ahead is the large family room with a gas fireplace and flanking 48” tall built-in shelving. A panel of expansive 12’ sliding glass doors leads out to the 20’ x 14’ covered porch, creating an indoor/outdoor living and entertaining space. An amazing kitchen is to the left, featuring a 7’ island with farmhouse sink, stylish gold-toned, articulating faucet, two-toned cabinetry, soft close doors/drawers, quart countertops and premium Electrolux appliances. Incredibly useful butler’s pantry, between the kitchen and dining room, sports glass-front, upper cabinetry and a 46-bottle wine cooler. With 4 bedrooms, 3-1/2 baths and 5 walk-in closets, space will not be an issue. The owner’s suite has a freestanding, soaking tub, large frameless shower, water closet and 2 walk-in closets, as well a nice view of the backyard. Laundry room, with cabinetry and counter space, is conveniently located off of the classic central hall upstairs. Three additional bedrooms, all with walk-in closets, round out the second floor, with one bedroom having attached full bath and the other two bedrooms sharing a Jack and Jill bath. Lovely hickory wood floors, upgraded Craftsman trim package and custom details throughout!

Joyelle West Photography
ボストンにある高級な小さなトラディショナルスタイルのおしゃれなオープンリビング (白い壁、無垢フローリング、標準型暖炉、木材の暖炉まわり、壁掛け型テレビ) の写真
ボストンにある高級な小さなトラディショナルスタイルのおしゃれなオープンリビング (白い壁、無垢フローリング、標準型暖炉、木材の暖炉まわり、壁掛け型テレビ) の写真
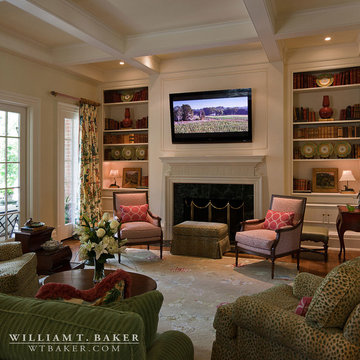
James Lockheart photo
アトランタにある高級な広いトラディショナルスタイルのおしゃれな独立型ファミリールーム (ベージュの壁、濃色無垢フローリング、標準型暖炉、木材の暖炉まわり、壁掛け型テレビ) の写真
アトランタにある高級な広いトラディショナルスタイルのおしゃれな独立型ファミリールーム (ベージュの壁、濃色無垢フローリング、標準型暖炉、木材の暖炉まわり、壁掛け型テレビ) の写真

セントルイスにある高級な広いトラディショナルスタイルのおしゃれな独立型ファミリールーム (ベージュの壁、無垢フローリング、標準型暖炉、木材の暖炉まわり、埋込式メディアウォール、茶色い床、板張り壁) の写真
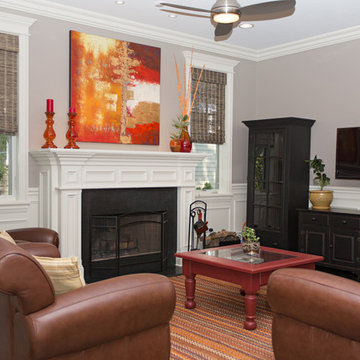
A craftsman style family living room featuring crown moulding, white window trim, shabby chic tables, hutch and furniture, bright vibrant colorful art painting, candle holders and vases, wall mounted TV and a custom wooden fireplace mantle.
Custom Home Builder and General Contractor for this Home:
Leinster Construction, Inc., Chicago, IL
www.leinsterconstruction.com
Miller + Miller Architectural Photography
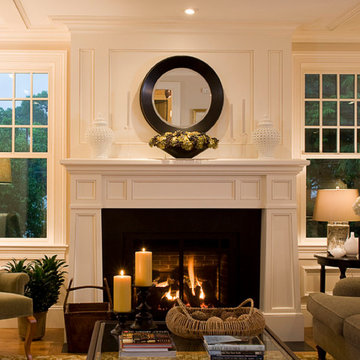
Nucasa The Finishing Touch
バンクーバーにある高級な小さなトラディショナルスタイルのおしゃれな独立型ファミリールーム (白い壁、無垢フローリング、標準型暖炉、木材の暖炉まわり、テレビなし) の写真
バンクーバーにある高級な小さなトラディショナルスタイルのおしゃれな独立型ファミリールーム (白い壁、無垢フローリング、標準型暖炉、木材の暖炉まわり、テレビなし) の写真
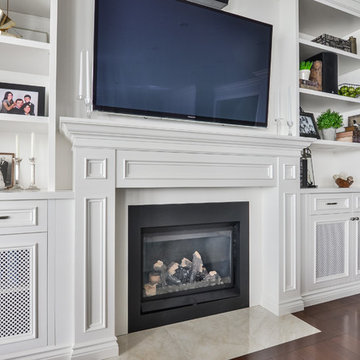
トロントにある高級な広いトラディショナルスタイルのおしゃれな独立型ファミリールーム (白い壁、無垢フローリング、標準型暖炉、木材の暖炉まわり、壁掛け型テレビ) の写真
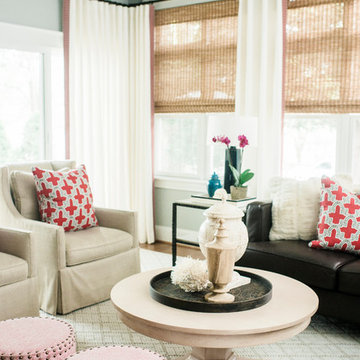
Family Room with Red Accents Custom Window Treatments with Tape trim
高級な中くらいなトラディショナルスタイルのおしゃれな独立型ファミリールーム (グレーの壁、無垢フローリング、標準型暖炉、木材の暖炉まわり、壁掛け型テレビ、茶色い床) の写真
高級な中くらいなトラディショナルスタイルのおしゃれな独立型ファミリールーム (グレーの壁、無垢フローリング、標準型暖炉、木材の暖炉まわり、壁掛け型テレビ、茶色い床) の写真
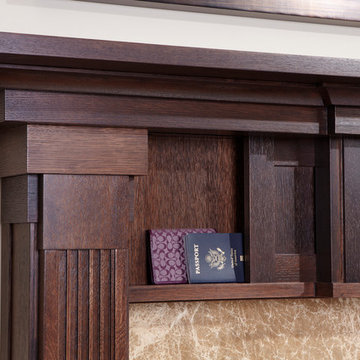
Top secret hidden compartment!
シカゴにある高級な中くらいなトラディショナルスタイルのおしゃれなファミリールーム (木材の暖炉まわり、ベージュの壁、濃色無垢フローリング、標準型暖炉) の写真
シカゴにある高級な中くらいなトラディショナルスタイルのおしゃれなファミリールーム (木材の暖炉まわり、ベージュの壁、濃色無垢フローリング、標準型暖炉) の写真
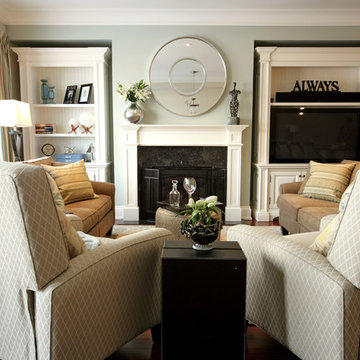
Coastal cottage feel for this weekend retreat. Lots of comfy seating including reclining chairs. This project is 5+ years old. Most items shown are custom (eg. millwork, upholstered furniture, drapery). Most goods are no longer available. Benjamin Moore paint.
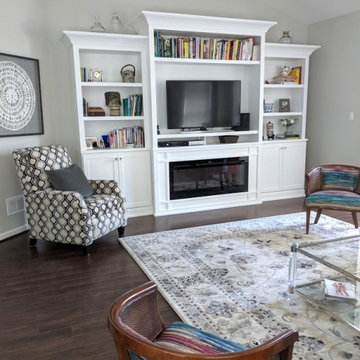
他の地域にある高級な中くらいなトラディショナルスタイルのおしゃれな独立型ファミリールーム (グレーの壁、濃色無垢フローリング、横長型暖炉、木材の暖炉まわり、埋込式メディアウォール、茶色い床) の写真
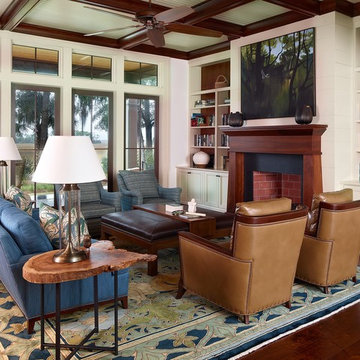
Holgerobenausphotography.com
See more of this home at margaretdonaldsoninteriors.com
チャールストンにある高級な中くらいなトラディショナルスタイルのおしゃれなオープンリビング (白い壁、濃色無垢フローリング、標準型暖炉、木材の暖炉まわり、壁掛け型テレビ) の写真
チャールストンにある高級な中くらいなトラディショナルスタイルのおしゃれなオープンリビング (白い壁、濃色無垢フローリング、標準型暖炉、木材の暖炉まわり、壁掛け型テレビ) の写真
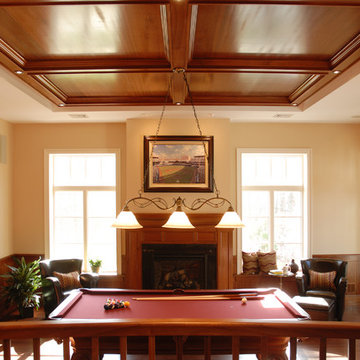
ニューヨークにある高級な広いトラディショナルスタイルのおしゃれなオープンリビング (ゲームルーム、ベージュの壁、無垢フローリング、標準型暖炉、木材の暖炉まわり、埋込式メディアウォール、茶色い床) の写真
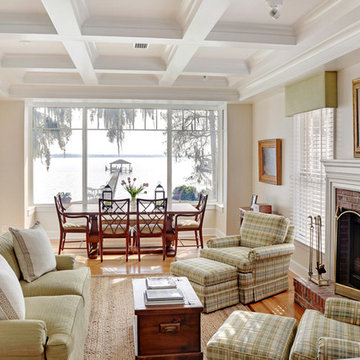
ジャクソンビルにある高級な広いトラディショナルスタイルのおしゃれなオープンリビング (グレーの壁、淡色無垢フローリング、標準型暖炉、木材の暖炉まわり) の写真
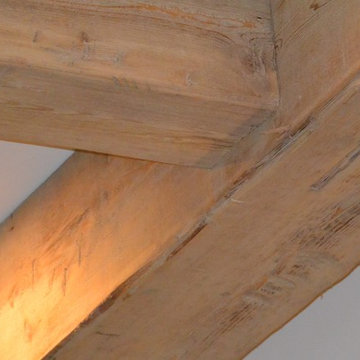
A close-up of the ceiling box beams in a light version of Coastal Gray
アトランタにある高級な中くらいなトラディショナルスタイルのおしゃれなファミリールーム (白い壁、無垢フローリング、標準型暖炉、木材の暖炉まわり、壁掛け型テレビ) の写真
アトランタにある高級な中くらいなトラディショナルスタイルのおしゃれなファミリールーム (白い壁、無垢フローリング、標準型暖炉、木材の暖炉まわり、壁掛け型テレビ) の写真
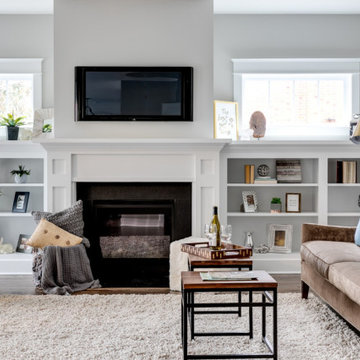
Brand new home in HOT Northside. If you are looking for the conveniences and low maintenance of new and the feel of an established historic neighborhood…Here it is! Enter this stately colonial to find lovely 2-story foyer, stunning living and dining rooms. Fabulous huge open kitchen and family room featuring huge island perfect for entertaining, tile back splash, stainless appliances, farmhouse sink and great lighting! Butler’s pantry with great storage- great staging spot for your parties. Family room with built in bookcases and gas fireplace with easy access to outdoor rear porch makes for great flow. Upstairs find a luxurious master suite. Master bath features large tiled shower and lovely slipper soaking tub. His and her closets. 3 additional bedrooms are great size. Southern bedrooms share a Jack and Jill bath and 4th bedroom has a private bath. Lovely light fixtures and great detail throughout!
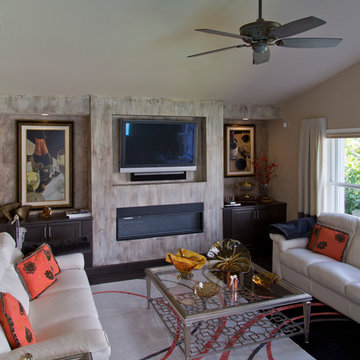
Nichole Kennelly Photography
マイアミにある高級な広いトラディショナルスタイルのおしゃれな独立型ファミリールーム (ベージュの壁、濃色無垢フローリング、横長型暖炉、木材の暖炉まわり、壁掛け型テレビ、茶色い床) の写真
マイアミにある高級な広いトラディショナルスタイルのおしゃれな独立型ファミリールーム (ベージュの壁、濃色無垢フローリング、横長型暖炉、木材の暖炉まわり、壁掛け型テレビ、茶色い床) の写真
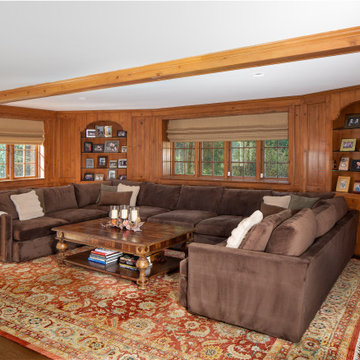
ニューヨークにある高級な広いトラディショナルスタイルのおしゃれな独立型ファミリールーム (茶色い壁、無垢フローリング、標準型暖炉、木材の暖炉まわり、茶色い床) の写真
高級なトラディショナルスタイルのファミリールーム (木材の暖炉まわり) の写真
1

