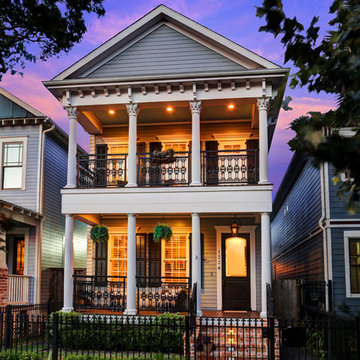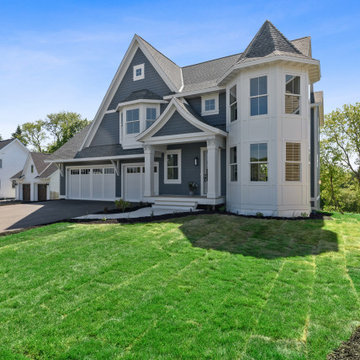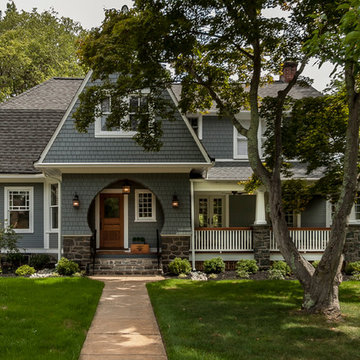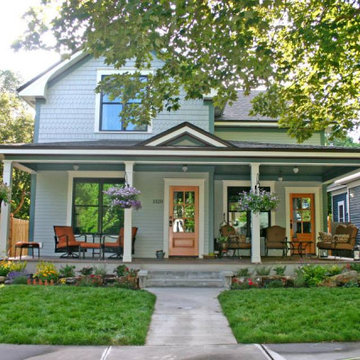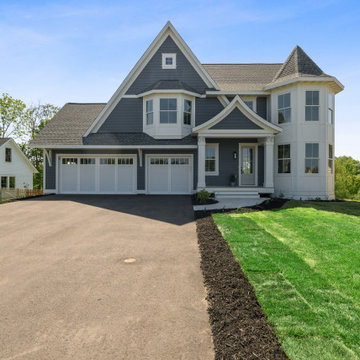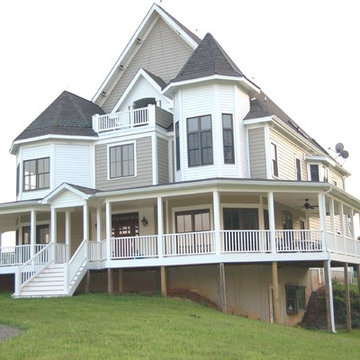小さなヴィクトリアン調の大きな家 (アドベサイディング、コンクリート繊維板サイディング) の写真
絞り込み:
資材コスト
並び替え:今日の人気順
写真 1〜20 枚目(全 82 枚)
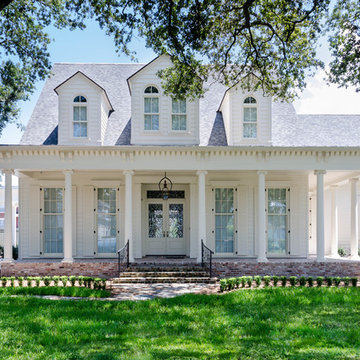
Jefferson Door supplied: exterior doors (custom Sapele mahogany), interior doors (Buffelen), windows (Marvin windows), shutters (custom Sapele mahogany), columns (HB&G), crown moulding, baseboard and door hardware (Emtek).
House was built by Hotard General Contracting, Inc.

This is the rear of the house seen from the dock. The low doors provide access to eht crawl space below the house. The house is in a flood zone so the floor elevations are raised. The railing is Azek. Windows are Pella. The standing seam roof is galvalume. The siding is applied over concrete block structural walls.
Photography by
James Borchuck

Side view of a restored Queen Anne Victorian with wrap-around porch, hexagonal tower and attached solarium that encloses an indoor pool. Shows new side entrance and u-shaped addition housing mudroom, bath, laundry, and extended kitchen. Side yard has formal landscape, wide paths, and a patio enclosed by a stone seating wall.
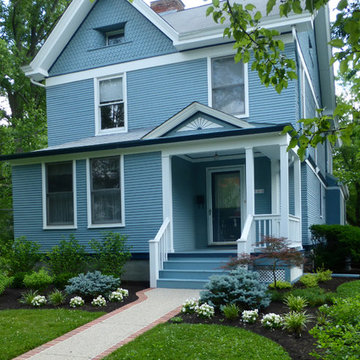
This was a multi-year project in the :Village" area of Wyoming. Starting with a Family Room and Master Bedroom suite addition (with powder room, laundry room and screen porch) to the rear of the building followed by a detached garage and patio project. Finishing with interior remodeling of home office and living room remodeling.
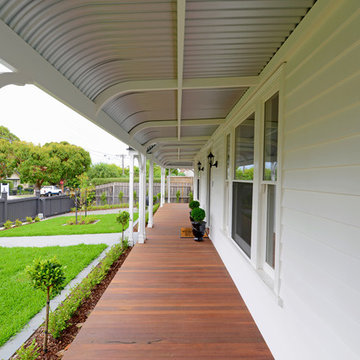
www.pauldistefanodesign.com
ジーロングにある高級なヴィクトリアン調のおしゃれな家の外観 (コンクリート繊維板サイディング) の写真
ジーロングにある高級なヴィクトリアン調のおしゃれな家の外観 (コンクリート繊維板サイディング) の写真

Modern Victorian/Craftsman single-family, taking inspiration from traditional Chicago architecture. Clad in Evening Blue Hardie siding.
シカゴにある高級なヴィクトリアン調のおしゃれな家の外観 (コンクリート繊維板サイディング、下見板張り) の写真
シカゴにある高級なヴィクトリアン調のおしゃれな家の外観 (コンクリート繊維板サイディング、下見板張り) の写真

An updated look for the new porch
ボストンにあるお手頃価格の小さなヴィクトリアン調のおしゃれな家の外観 (コンクリート繊維板サイディング) の写真
ボストンにあるお手頃価格の小さなヴィクトリアン調のおしゃれな家の外観 (コンクリート繊維板サイディング) の写真
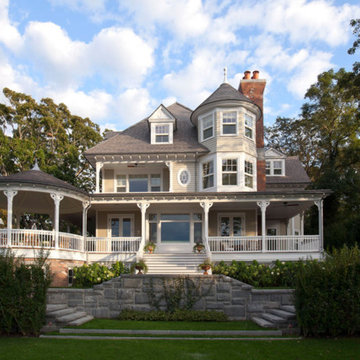
Granite was located for veneer to match the original stone for retaining walls, and salvaged brick from the original fireplace was used throughout.
サンディエゴにある高級なヴィクトリアン調のおしゃれな家の外観 (コンクリート繊維板サイディング、黄色い外壁) の写真
サンディエゴにある高級なヴィクトリアン調のおしゃれな家の外観 (コンクリート繊維板サイディング、黄色い外壁) の写真
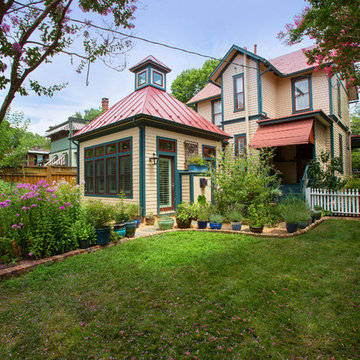
Gred Hadley Photography
ワシントンD.C.にある高級な小さなヴィクトリアン調のおしゃれな家の外観 (コンクリート繊維板サイディング) の写真
ワシントンD.C.にある高級な小さなヴィクトリアン調のおしゃれな家の外観 (コンクリート繊維板サイディング) の写真
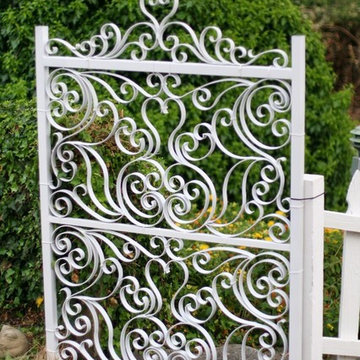
handcrafted wrought iron garden gates
シアトルにあるラグジュアリーなヴィクトリアン調のおしゃれな家の外観 (アドベサイディング) の写真
シアトルにあるラグジュアリーなヴィクトリアン調のおしゃれな家の外観 (アドベサイディング) の写真

Side view of a restored Queen Anne Victorian focuses on attached carriage house containing workshop space and 4-car garage, as well as a solarium that encloses an indoor pool. Shows new side entrance and u-shaped addition at the rear of the main house that contains mudroom, bath, laundry, and extended kitchen.
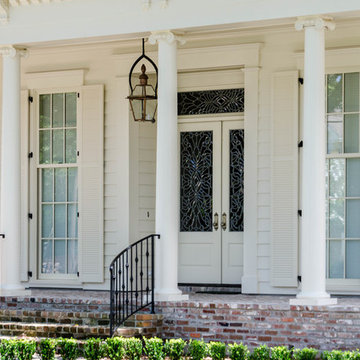
Jefferson Door supplied: exterior doors (custom Sapele mahogany), interior doors (Buffelen), windows (Marvin windows), shutters (custom Sapele mahogany), columns (HB&G), crown moulding, baseboard and door hardware (Emtek).
House was built by Hotard General Contracting, Inc.
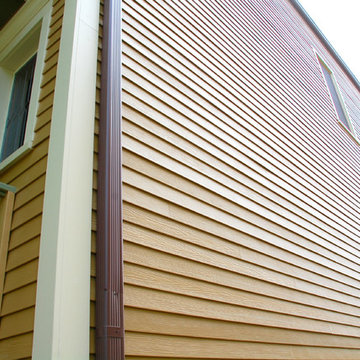
Victorian Style House in Chicago, IL. Siding & Windows Group installed James HardiePlank Select Cedarmill Lap Siding in ColorPlus Technology Colors Tuscan Gold and Heathered Moss for a beautiful mix. We installed HardieTrim Smooth Boards in ColorPlus Technology Color Arctic White. Also remodeled Front Entry Porch. Homeowners love their transformation.
小さなヴィクトリアン調の大きな家 (アドベサイディング、コンクリート繊維板サイディング) の写真
1
