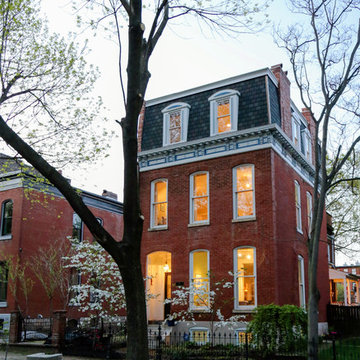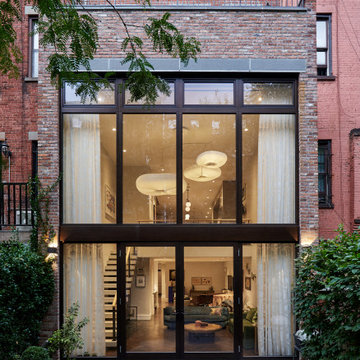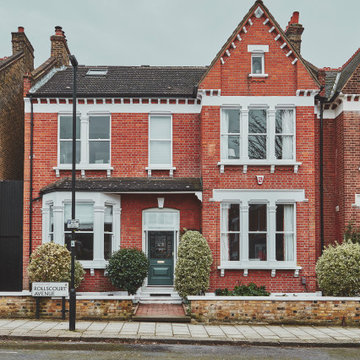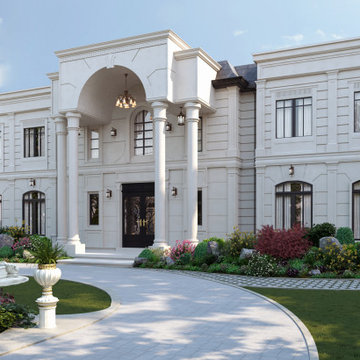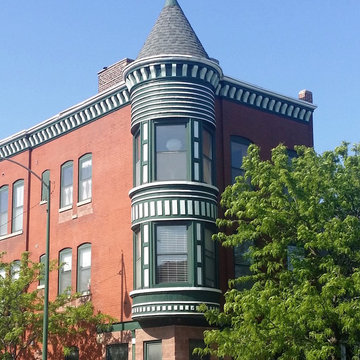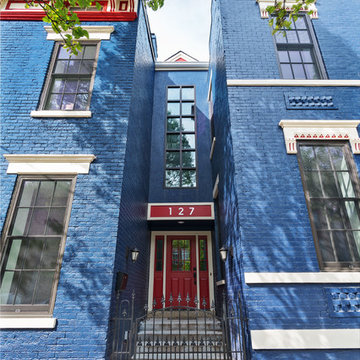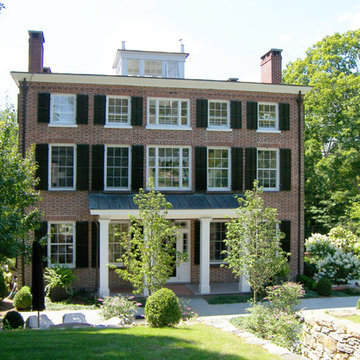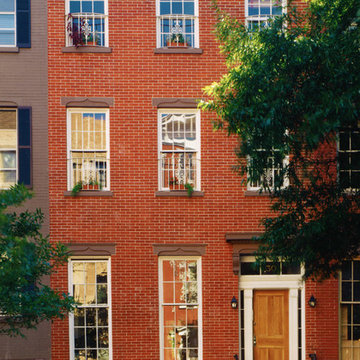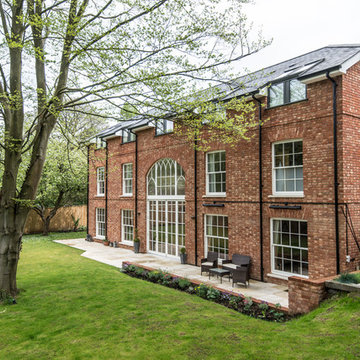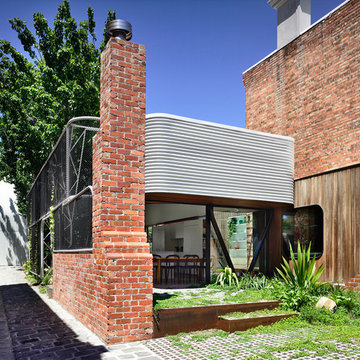ヴィクトリアン調の陸屋根 (レンガサイディング、ガラスサイディング) の写真
絞り込み:
資材コスト
並び替え:今日の人気順
写真 1〜20 枚目(全 27 枚)
1/5
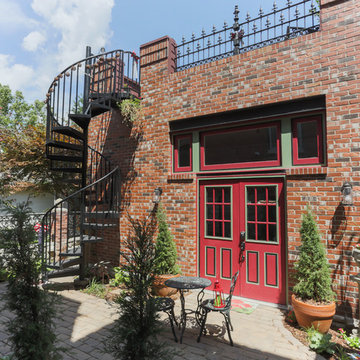
Located in the Lafayette Square Historic District, this garage is built to strict historical guidelines and to match the existing historical residence built by Horace Bigsby a renowned steamboat captain and Mark twain's prodigy. It is no ordinary garage complete with rooftop oasis, spiral staircase, Low voltage lighting and Sonos wireless home sound system.
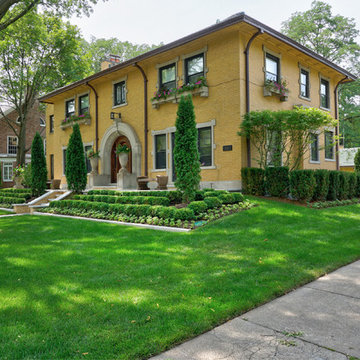
--Historic / National Landmark
--House designed by prominent architect Frederick R. Schock, 1924
--Grounds designed and constructed by: Arrow. Land + Structures in Spring/Summer of 2017
--Photography: Marco Romani, RLA State Licensed Landscape Architect
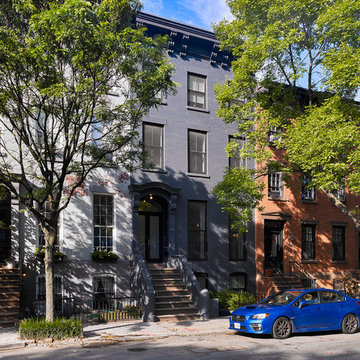
Brooklyn Townhouse Exterior
ニューヨークにあるヴィクトリアン調のおしゃれな家の外観 (レンガサイディング、タウンハウス) の写真
ニューヨークにあるヴィクトリアン調のおしゃれな家の外観 (レンガサイディング、タウンハウス) の写真
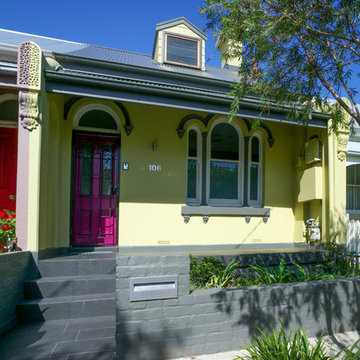
New dormer window added in heritage conservation area. Not sure the colours strictly complying with colours heritage colour controls.
This is the house of one of our preferred builders Zenya Adderly from Henarise who we have been working with for over 13 years. Always a great compliment when w builder choose you to design their house because they have many architects they can go to.
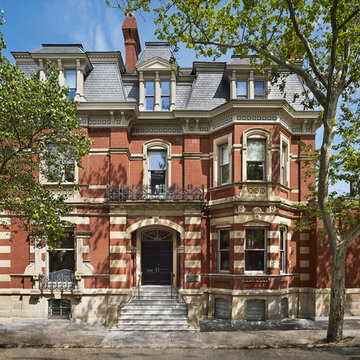
Extensive interior restoration and renovations. Grand Jury Award Winner 2016 from The Preservation Alliance for Greater Philadelphia
フィラデルフィアにあるラグジュアリーな巨大なヴィクトリアン調のおしゃれな家の外観 (レンガサイディング) の写真
フィラデルフィアにあるラグジュアリーな巨大なヴィクトリアン調のおしゃれな家の外観 (レンガサイディング) の写真
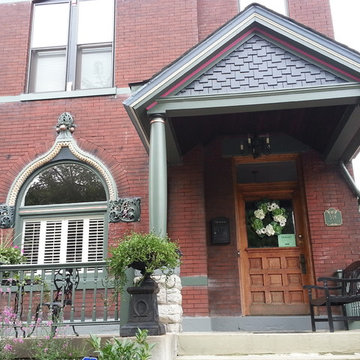
The wishbone arch over the front window is cast stone. It had been painted with a very thick layer of beige paint. All the detail was lost. We cleaned away all the old paint and layered the most ornate sections with blacks and greens to give the appearance of antique bronzework.
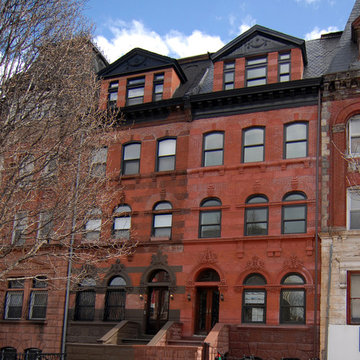
Holly Williams Brittain
ニューヨークにあるヴィクトリアン調のおしゃれな家の外観 (レンガサイディング) の写真
ニューヨークにあるヴィクトリアン調のおしゃれな家の外観 (レンガサイディング) の写真
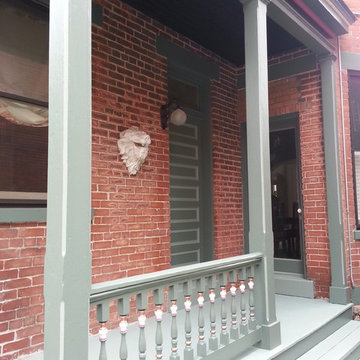
Medium level of detailing on this porch, including metallic copper paint.
シンシナティにある高級なヴィクトリアン調のおしゃれな家の外観 (レンガサイディング、アパート・マンション) の写真
シンシナティにある高級なヴィクトリアン調のおしゃれな家の外観 (レンガサイディング、アパート・マンション) の写真
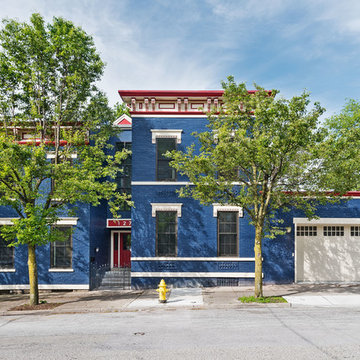
Jeffrey Jakucyk: Photographer
シンシナティにある中くらいなヴィクトリアン調のおしゃれな家の外観 (レンガサイディング、タウンハウス、混合材屋根) の写真
シンシナティにある中くらいなヴィクトリアン調のおしゃれな家の外観 (レンガサイディング、タウンハウス、混合材屋根) の写真
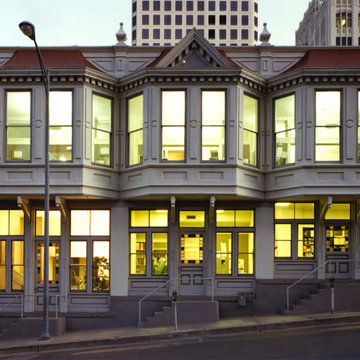
The historically landmarked two-story Openheimer-Montgomery Building constructed in 1894 in Austin, was completely renovated by our previous firm Shefelman and Nix Architects in 1981. Under the design effort of Jim Nix, the building was to serve as the firm’s new office upon completion. The first floor’s three bays were completely renovated into a large open lobby and conference room bay and two private office bays with restroom and break area. The second floor’s three bays were renovated into semi-open studio bays with restroom and break area. The firm also initiated and processed the building’s awarded Austin Historic Zoning and National Register Certification. The building’s final restoration and retrofit won both an Austin Chapter AIA “Honor Award” and a Heritage Society of Austin “Historic Preservation” Award. The building’s contemporary office and studio spaces, in its historic and downtown urban setting, has accommodated the firm ever since.
ヴィクトリアン調の陸屋根 (レンガサイディング、ガラスサイディング) の写真
1
