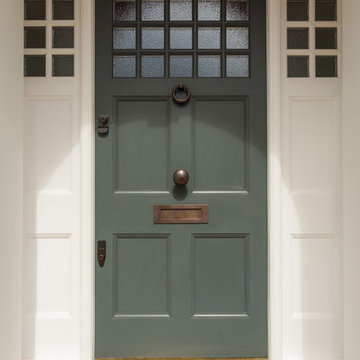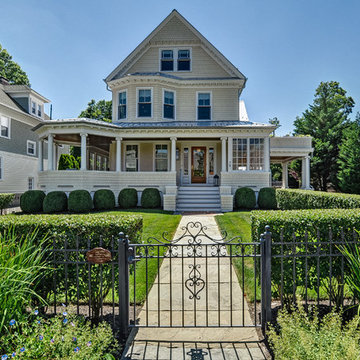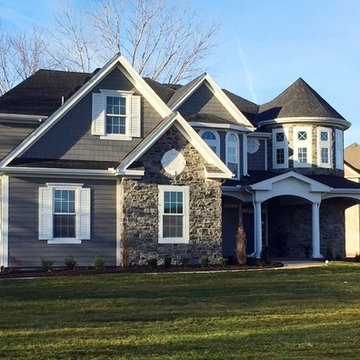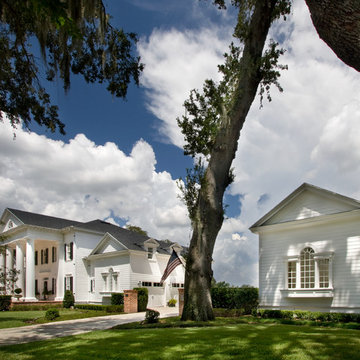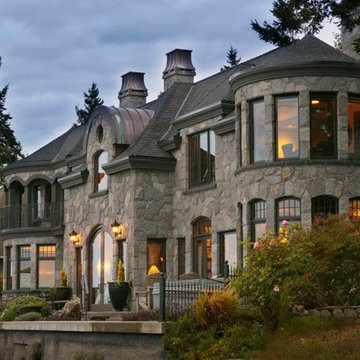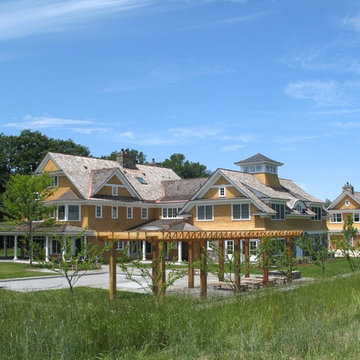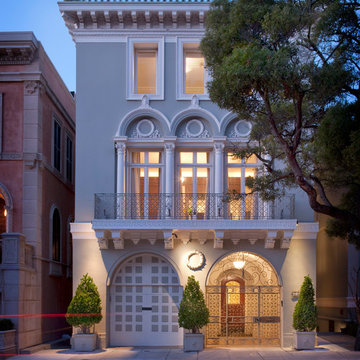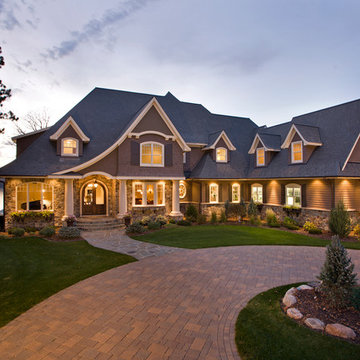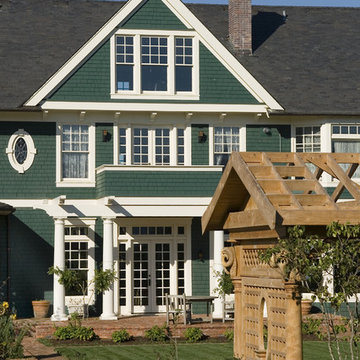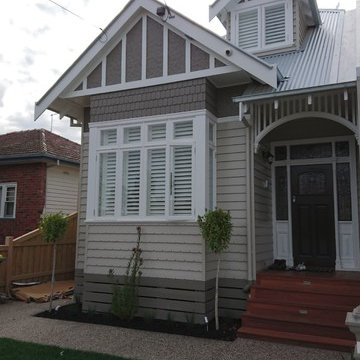ヴィクトリアン調の家の外観の写真
並び替え:今日の人気順
写真 141〜160 枚目(全 8,025 枚)
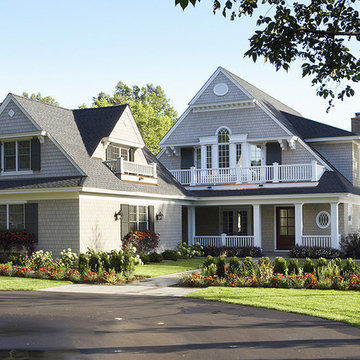
Quaint New England Style Lake Home
Architectural Designer: Peter MacDonald of Peter Stafford MacDonald and Company
Interior Designer: Jeremy Wunderlich (of Hanson Nobles Wunderlich)
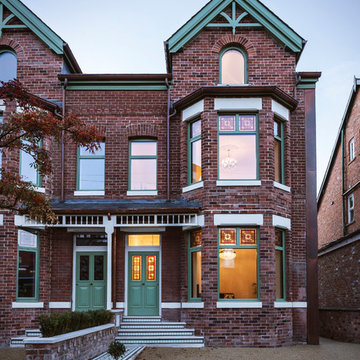
One of the aims of this project was to achieve a pristine period finish on Zetland Road, even incorporating stained glass in a passive house, which is a world first. From the street the building looks classically Victorian with its decorative path, cast stone steps and ornate porch. The only hint of the wealth of technology within is a subtle copper strip that blends into the traditional Victorian brickwork to disguise a super-insulated sidewall.
One hundred pallets of insulation, predominantly made of recycled newspapers, help maintain an even temperature year round and for those unusually long hot summers like the one just gone, a thermostatically controlled roof light with rain sensor provides effective passive cooling.
Hidden in the roof build up, the vapour control membrane not only provides an airtight barrier but adopts biomimicry in using cactus inspired technology to keep the fabric dry.
Designed to last, the properties have been specified with durable materials throughout. Graphene; the strongest material known to science has been formulated into the interior paints. This Nobel prize winning super material prevents cracking because it is 200 times stronger than structural steel. The wooden external cladding is “pre-fossilised” meaning it’s resistant to rot and UV degradation. The copper guttering and downpipes are expected to last over 100 years.
Photo: Rick McCullagh
希望の作業にぴったりな専門家を見つけましょう
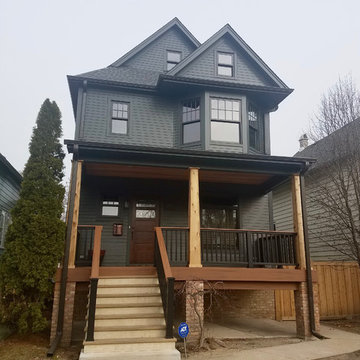
Siding & Windows Group remodeled this Chicago, IL home using James HardiePlank Select Cedarmill Lap Siding in ColorPlus Color Iron Gray, along with replacing the window trim with HardieTrim NT-3 Boards in same color remodeled the front Porch and installed black gutters.

An updated look for the new porch
ボストンにあるお手頃価格の小さなヴィクトリアン調のおしゃれな家の外観 (コンクリート繊維板サイディング) の写真
ボストンにあるお手頃価格の小さなヴィクトリアン調のおしゃれな家の外観 (コンクリート繊維板サイディング) の写真

A COUNTRY FARMHOUSE COTTAGE WITH A VICTORIAN SPIRIT
House plan # 2896 by Drummond House Plans
PDF & Blueprints starting at: $979
This cottage distinguishes itself in American style by its exterior round gallery which beautifully encircles the front corner turret, thus tying the garage to the house.
The main level is appointed with a living room separated from the dining room by a two-sided fireplace, a generous kitchen and casual breakfast area, a half-bath and a home office in the turret. On the second level, no space is wasted. The master suite includes a walk-in closet and spa-style bathroom in the turret. Two additional bedrooms share a Jack-and-Jill bathroom and a laundry room is on this level for easy access from all of the bedrooms.
The lateral entry to the garage includes an architectural window detail which contributes greatly to the curb appeal of this model.
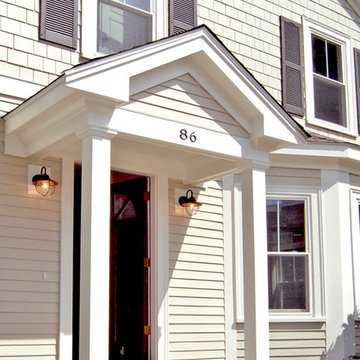
An updated look for the new porch
ボストンにある高級な中くらいなヴィクトリアン調のおしゃれな家の外観 (コンクリート繊維板サイディング) の写真
ボストンにある高級な中くらいなヴィクトリアン調のおしゃれな家の外観 (コンクリート繊維板サイディング) の写真
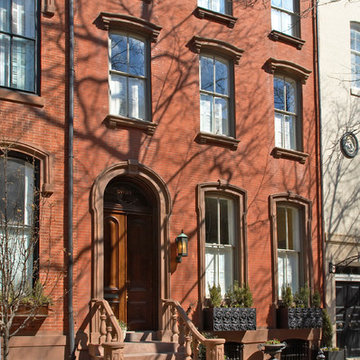
The facade of this 1840's Victorian Townhouse was restored to its original elegance. The front stoop and entry doors were rebuilt as well as the cornice and window details. Interior Design by Barbara Gisel and Mary Macelree.

This is the rear of the house seen from the dock. The low doors provide access to eht crawl space below the house. The house is in a flood zone so the floor elevations are raised. The railing is Azek. Windows are Pella. The standing seam roof is galvalume. The siding is applied over concrete block structural walls.
Photography by
James Borchuck
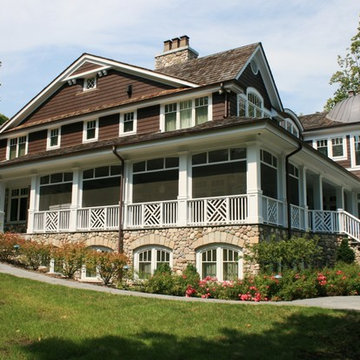
McCormack + Etten
ミルウォーキーにあるヴィクトリアン調のおしゃれな家の外観 (石材サイディング、混合材屋根) の写真
ミルウォーキーにあるヴィクトリアン調のおしゃれな家の外観 (石材サイディング、混合材屋根) の写真
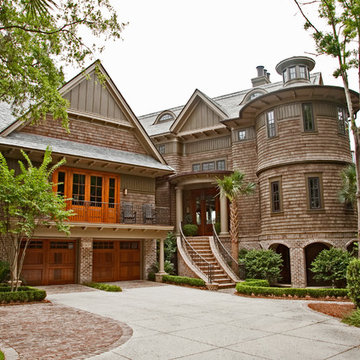
Built by: Buffington Homes www.buffingtonhomes.com
Windows by: Kolbe Gallery www.kolbegallery.com
チャールストンにあるヴィクトリアン調のおしゃれな家の外観 (レンガサイディング) の写真
チャールストンにあるヴィクトリアン調のおしゃれな家の外観 (レンガサイディング) の写真
ヴィクトリアン調の家の外観の写真
8
