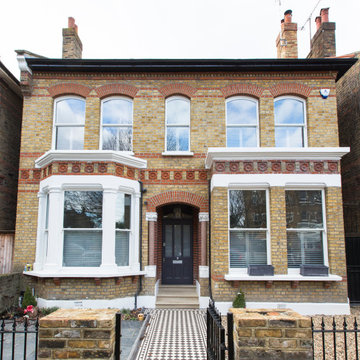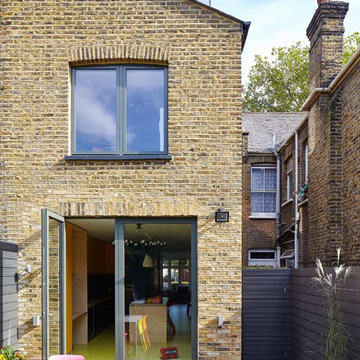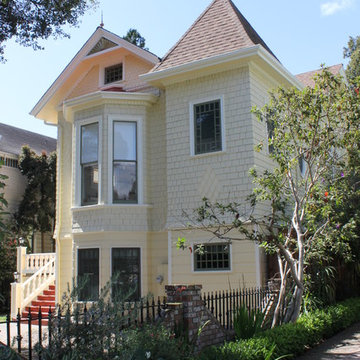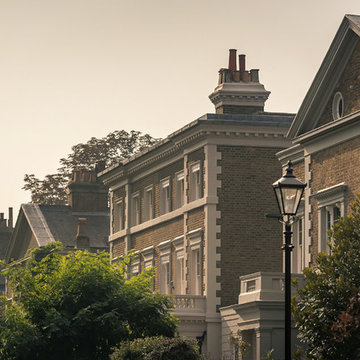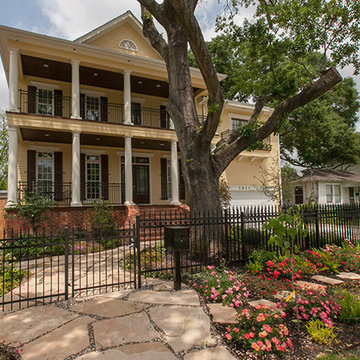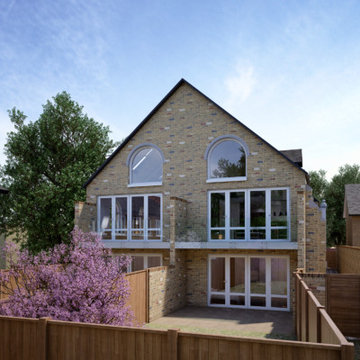ヴィクトリアン調の家の外観 (黄色い外壁、レンガサイディング、混合材サイディング) の写真
絞り込み:
資材コスト
並び替え:今日の人気順
写真 1〜20 枚目(全 28 枚)
1/5
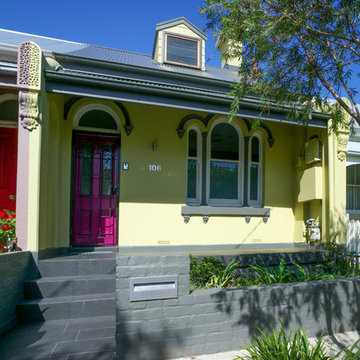
New dormer window added in heritage conservation area. Not sure the colours strictly complying with colours heritage colour controls.
This is the house of one of our preferred builders Zenya Adderly from Henarise who we have been working with for over 13 years. Always a great compliment when w builder choose you to design their house because they have many architects they can go to.

A COUNTRY FARMHOUSE COTTAGE WITH A VICTORIAN SPIRIT
House plan # 2896 by Drummond House Plans
PDF & Blueprints starting at: $979
This cottage distinguishes itself in American style by its exterior round gallery which beautifully encircles the front corner turret, thus tying the garage to the house.
The main level is appointed with a living room separated from the dining room by a two-sided fireplace, a generous kitchen and casual breakfast area, a half-bath and a home office in the turret. On the second level, no space is wasted. The master suite includes a walk-in closet and spa-style bathroom in the turret. Two additional bedrooms share a Jack-and-Jill bathroom and a laundry room is on this level for easy access from all of the bedrooms.
The lateral entry to the garage includes an architectural window detail which contributes greatly to the curb appeal of this model.
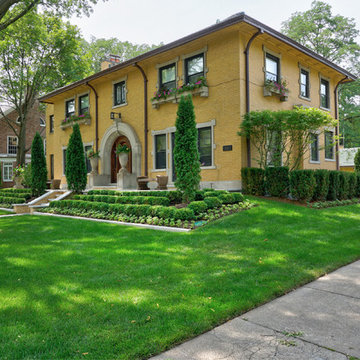
--Historic / National Landmark
--House designed by prominent architect Frederick R. Schock, 1924
--Grounds designed and constructed by: Arrow. Land + Structures in Spring/Summer of 2017
--Photography: Marco Romani, RLA State Licensed Landscape Architect
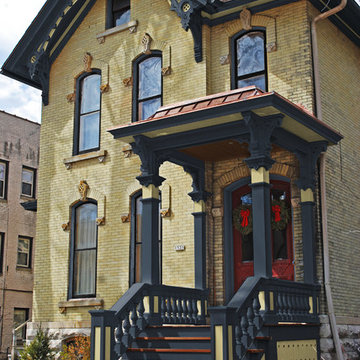
Here are some other similar color options. A dark bold color compliments the yellow brick and the features are conservatively accented. Most go overboard here and you need to know what you can and can't accent or it will look tacky.
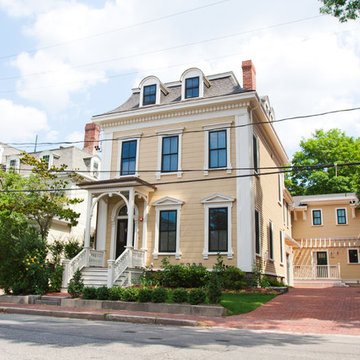
Peter Quinn Architects LLC
Photographs by Paula NIstal
ボストンにある小さなヴィクトリアン調のおしゃれな二階建ての家 (混合材サイディング、黄色い外壁) の写真
ボストンにある小さなヴィクトリアン調のおしゃれな二階建ての家 (混合材サイディング、黄色い外壁) の写真
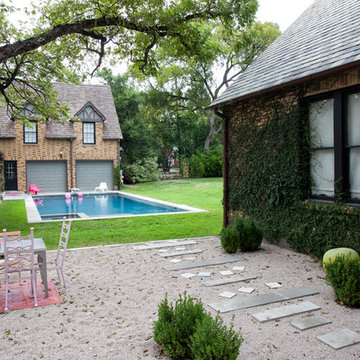
The pool was placed in front of the garage and that will be converted into a pool house in the stage of construction.
オースティンにある高級なヴィクトリアン調のおしゃれな家の外観 (レンガサイディング、黄色い外壁) の写真
オースティンにある高級なヴィクトリアン調のおしゃれな家の外観 (レンガサイディング、黄色い外壁) の写真
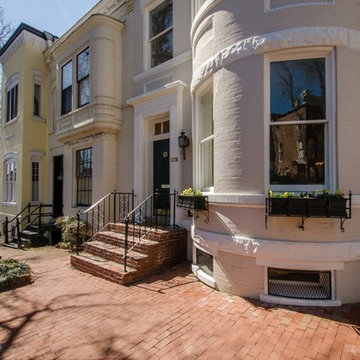
Washington Fine Properties
ワシントンD.C.にあるラグジュアリーなヴィクトリアン調のおしゃれな家の外観 (レンガサイディング、黄色い外壁) の写真
ワシントンD.C.にあるラグジュアリーなヴィクトリアン調のおしゃれな家の外観 (レンガサイディング、黄色い外壁) の写真
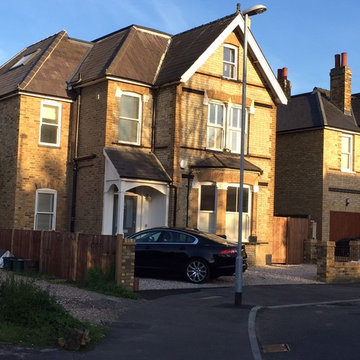
Newly completed exterior - new double-storey side extension, porch, brick wall & driveway.
サリーにある高級なヴィクトリアン調のおしゃれな家の外観 (レンガサイディング、黄色い外壁) の写真
サリーにある高級なヴィクトリアン調のおしゃれな家の外観 (レンガサイディング、黄色い外壁) の写真
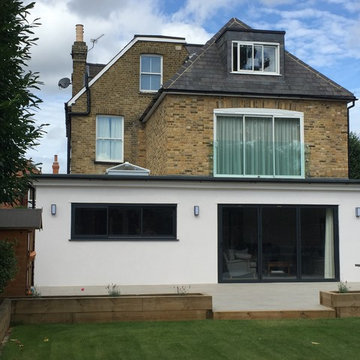
Newly completed exterior - new double-storey rear extension with additional loft room added, side extension & modern kitchen extension added.
サリーにある高級なヴィクトリアン調のおしゃれな家の外観 (レンガサイディング、黄色い外壁) の写真
サリーにある高級なヴィクトリアン調のおしゃれな家の外観 (レンガサイディング、黄色い外壁) の写真
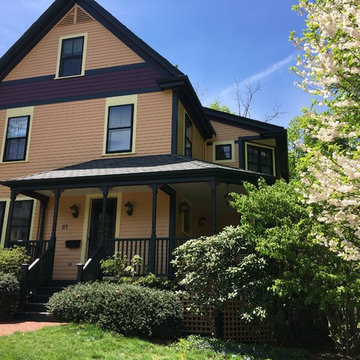
This Newton Upper Falls referral required a full exterior painting on this 1890’s home. This home first required an EPA lead safety set up before any work can begin.
If you have an older home, it may have lead paint. Federal and state law require that work done on homes built before 1978 is done according to EPA guidelines, using protective material and gear. Our painters are all EPA certified and follow lead paint removal specifications in these circumstances- we are committed to doing what is best for the environment, and the health and safety of our clients and crews.
The home was prepped with a thorough wash by hand using bleach and jomax. The siding, trim, doors, window casings, window sashes, gutters, and porch were all scraped, feather sanded, spot primed and painted with two new coats.
The siding was Sherwin Williams Sun Bleached Ochre, while the trim is Sherwin Williams Rookwood Shutter Green.
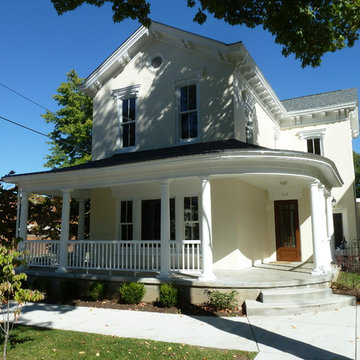
This house had a dental office added to the back of it and many of the vintage details were removed. Remodeling restored the front porch and removed the office addition and integrated previous additions into the original composition along with a complete interior remodeling.
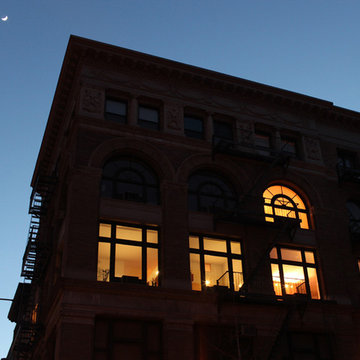
George Ranalli Architect is a leading expert in historic restoration, offering a range of services that includes the reconstruction of historical properties or parts of them. Through the use of historical, architectural, and archaeological evidence, restoration services may be full or partial and combined with rehabilitation and interior redesign. Photography Michelle Agins
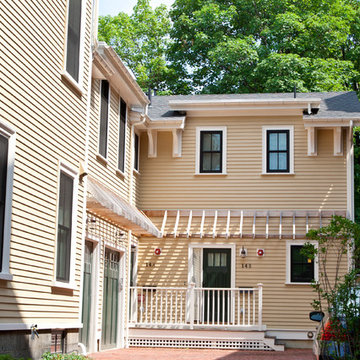
Peter Quinn Architects LLC
Photographs by Paula NIstal
ボストンにある小さなヴィクトリアン調のおしゃれな二階建ての家 (混合材サイディング、黄色い外壁) の写真
ボストンにある小さなヴィクトリアン調のおしゃれな二階建ての家 (混合材サイディング、黄色い外壁) の写真
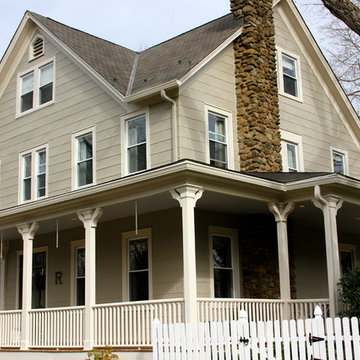
Beautiful after photo from Permanent Painting of NJ. ArmorCoat exterior coating has brought this Mendham, NJ home back to life.
ニューヨークにあるヴィクトリアン調のおしゃれな家の外観 (混合材サイディング、黄色い外壁) の写真
ニューヨークにあるヴィクトリアン調のおしゃれな家の外観 (混合材サイディング、黄色い外壁) の写真
ヴィクトリアン調の家の外観 (黄色い外壁、レンガサイディング、混合材サイディング) の写真
1
