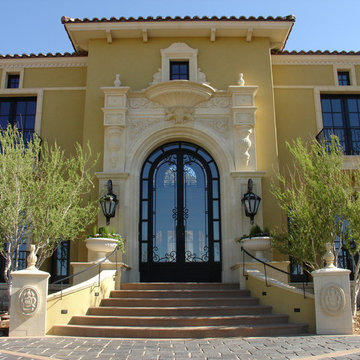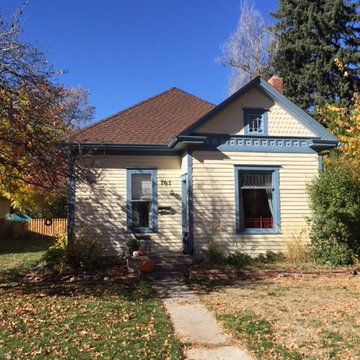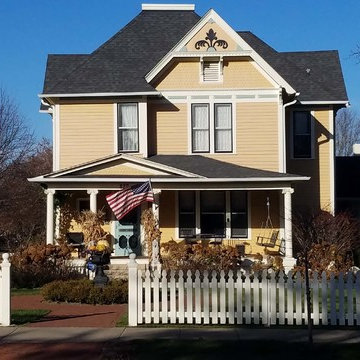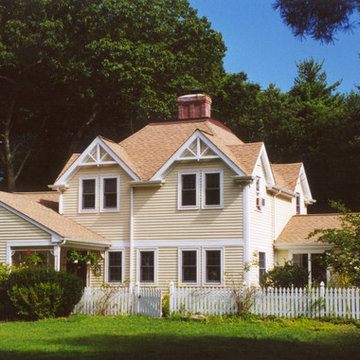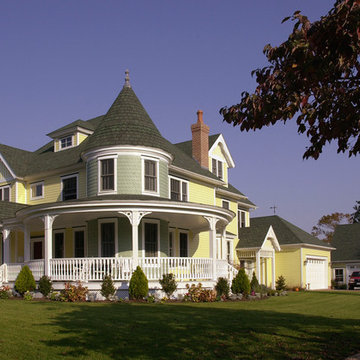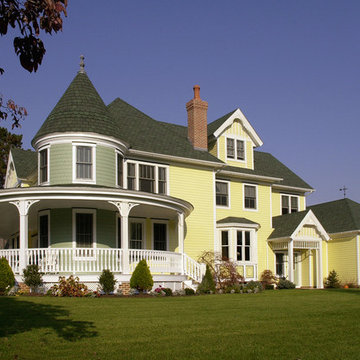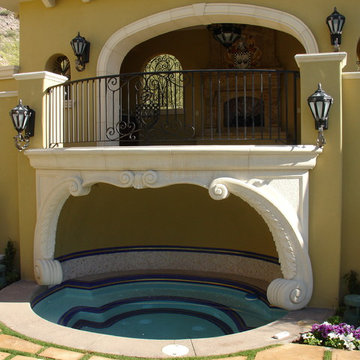ヴィクトリアン調の寄棟屋根の家 (黄色い外壁) の写真
絞り込み:
資材コスト
並び替え:今日の人気順
写真 1〜19 枚目(全 19 枚)
1/4
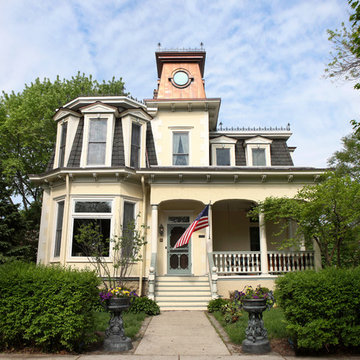
Beautiful Victorian home restoration and addition created by Normandy Design Manager Troy Pavelka. Troy restored the turret on this home to a copper turret and added a garage to the Victorian beauty.
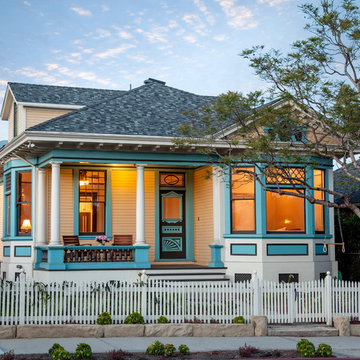
Photographer: Jim Bartsch
Architect: Thompson Naylor Architects
サンタバーバラにあるお手頃価格の中くらいなヴィクトリアン調のおしゃれな家の外観 (黄色い外壁) の写真
サンタバーバラにあるお手頃価格の中くらいなヴィクトリアン調のおしゃれな家の外観 (黄色い外壁) の写真
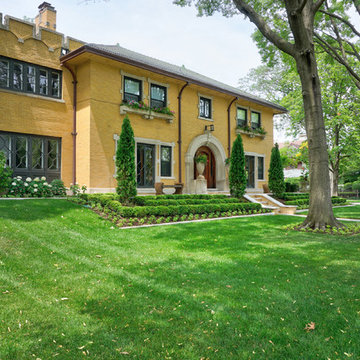
--Historic / National Landmark
--House designed by prominent architect Frederick R. Schock, 1924
--Grounds designed and constructed by: Arrow. Land + Structures in Spring/Summer of 2017
--Photography: Marco Romani, RLA State Licensed Landscape Architect
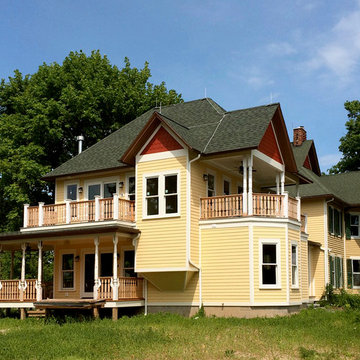
Addition nearing completion with original structure in the background.
ニューヨークにある高級なヴィクトリアン調のおしゃれな家の外観 (ビニールサイディング、黄色い外壁) の写真
ニューヨークにある高級なヴィクトリアン調のおしゃれな家の外観 (ビニールサイディング、黄色い外壁) の写真
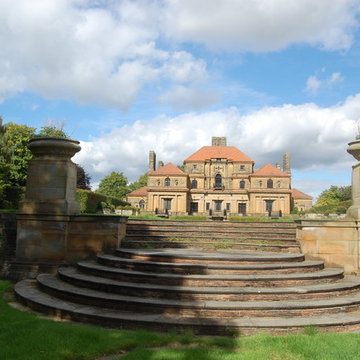
Heathcote is a Grade I listed building located in Ilkley, originally designed by Sir Edwin Lutyens with formal gardens designed by Gertrude Jeckyll and built in 1906.
SML Design Group have obtained planning and Listed Building Conscent for this complex heritage and conservation project with extensive refurbishment works and internal interventions that are sympathetic to the existing style and character of the building. The refurbishment works have been significant in retaining this spectacular building as a single dwelling working closely with Historic England, the Lutyens Trust and Bradford Conservation Department.
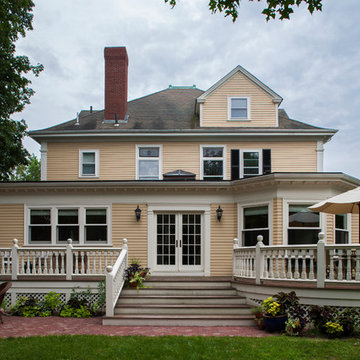
Now a generous new deck, with railing details that match the porch on the front of the house, provides outdoor living areas consistent with a 21st century lifestyle and the character of the original house.
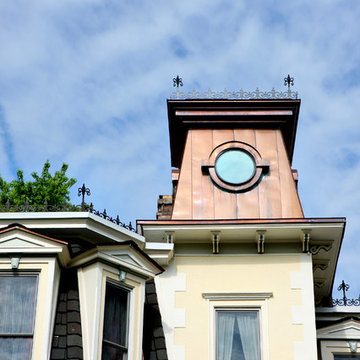
Stunning copper turret design created by Normandy Design Manager Troy Pavelka. Complete with finials and corbels to match the original ones on the Victorian style house.
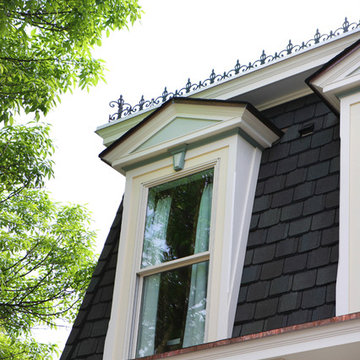
No detail escaped Normandy Designer Manager Troy Pavelka with this vintage home two story addition. Every measure was taken, from replicating the existing corbels and finials to finding antique hinges for the master suite.
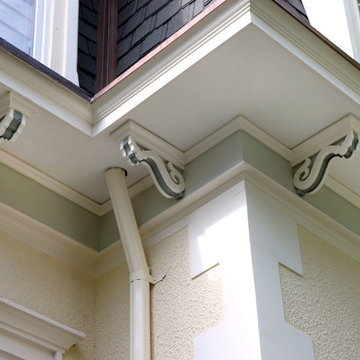
Normandy Design Manager was all about the details in this vintage home addition, even replicating the existing corbels so the entire addition would look as if it had always been there.
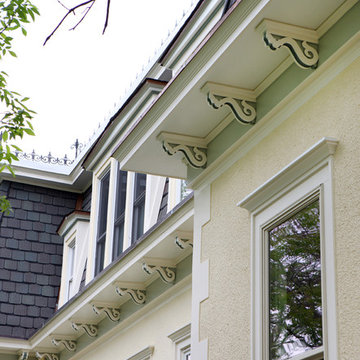
Normandy Design Manager Troy Pavelka was very conscious of the details involved with a vintage home addition. Custom corbels were made to replicate the existing ones for this house, along with the finials.
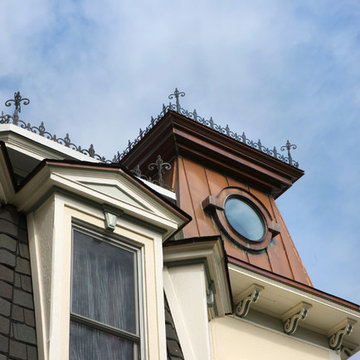
This Victorian style renovation and addition created by Normandy Design Manager Troy Pavelka had the turret restored to a stunning copper turret, with custom corbels and finials made to match the existing ones.
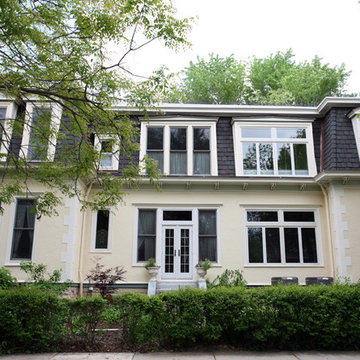
Beautiful exterior photo of a vintage home addition created by Normandy Design Manager Troy Pavelka.
シカゴにある高級なヴィクトリアン調のおしゃれな家の外観 (漆喰サイディング、黄色い外壁) の写真
シカゴにある高級なヴィクトリアン調のおしゃれな家の外観 (漆喰サイディング、黄色い外壁) の写真
ヴィクトリアン調の寄棟屋根の家 (黄色い外壁) の写真
1
