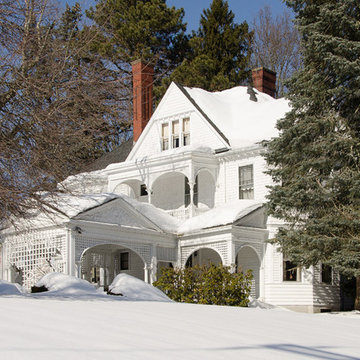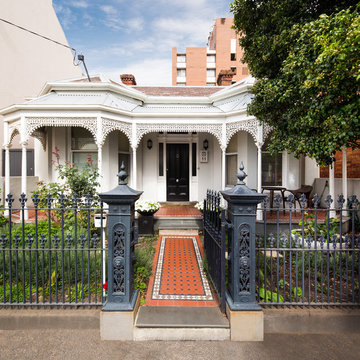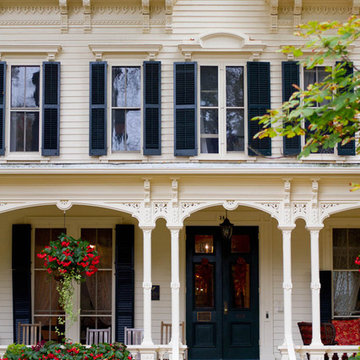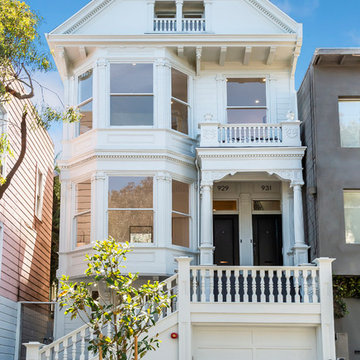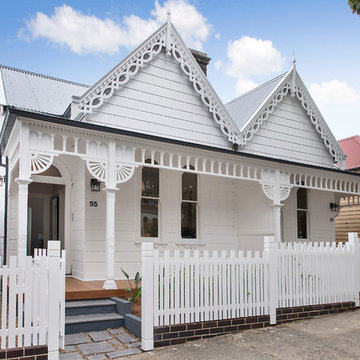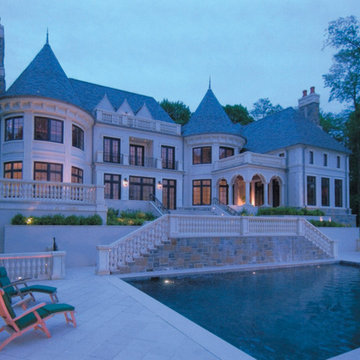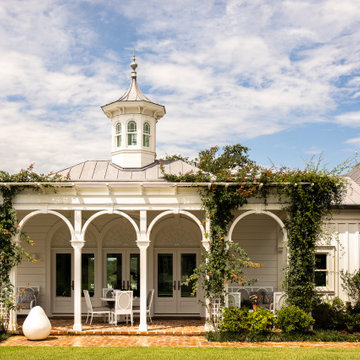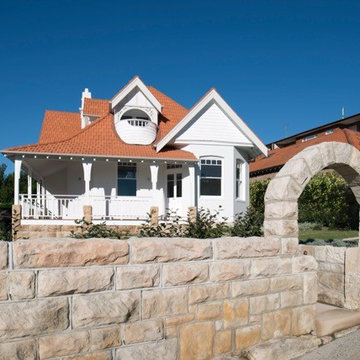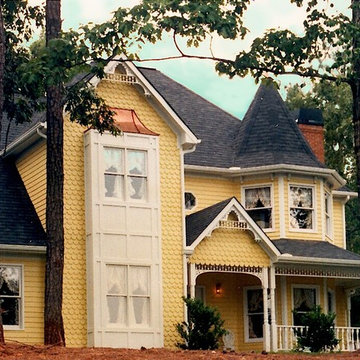ヴィクトリアン調の白い家 (黄色い外壁) の写真
絞り込み:
資材コスト
並び替え:今日の人気順
写真 1〜20 枚目(全 666 枚)
1/4

Exterior, Brooklyn brownstone
Rosie McCobb Photography
ニューヨークにあるお手頃価格のヴィクトリアン調のおしゃれな家の外観 (石材サイディング、タウンハウス、混合材屋根) の写真
ニューヨークにあるお手頃価格のヴィクトリアン調のおしゃれな家の外観 (石材サイディング、タウンハウス、混合材屋根) の写真
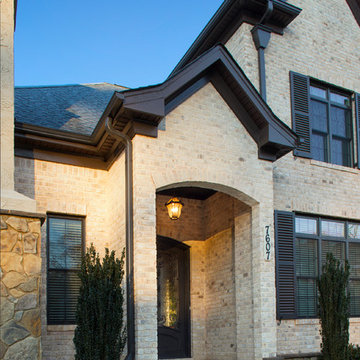
Charming North Carolina home featuring "Hamilton" brick exteriors and brick archway.
他の地域にある中くらいなヴィクトリアン調のおしゃれな家の外観 (レンガサイディング) の写真
他の地域にある中くらいなヴィクトリアン調のおしゃれな家の外観 (レンガサイディング) の写真
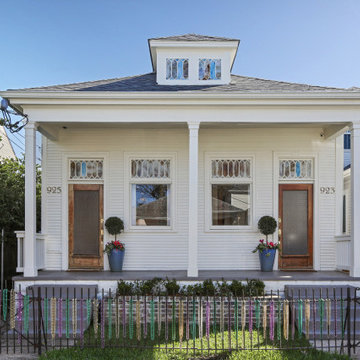
A fully restored and camelbacked double shotgun in uptown, New Orleans Louisiana by Dixie Construction, LLC.
ニューオリンズにある高級なヴィクトリアン調のおしゃれな家の外観の写真
ニューオリンズにある高級なヴィクトリアン調のおしゃれな家の外観の写真

This is the rear of the house seen from the dock. The low doors provide access to eht crawl space below the house. The house is in a flood zone so the floor elevations are raised. The railing is Azek. Windows are Pella. The standing seam roof is galvalume. The siding is applied over concrete block structural walls.
Photography by
James Borchuck
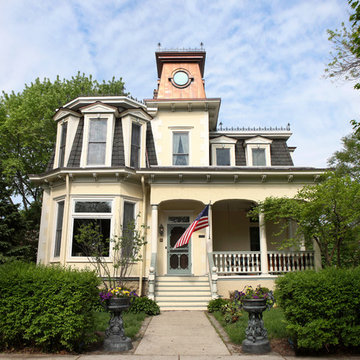
Beautiful Victorian home restoration and addition created by Normandy Design Manager Troy Pavelka. Troy restored the turret on this home to a copper turret and added a garage to the Victorian beauty.

Side view of a restored Queen Anne Victorian with wrap-around porch, hexagonal tower and attached solarium that encloses an indoor pool. Shows new side entrance and u-shaped addition housing mudroom, bath, laundry, and extended kitchen. Side yard has formal landscape, wide paths, and a patio enclosed by a stone seating wall.
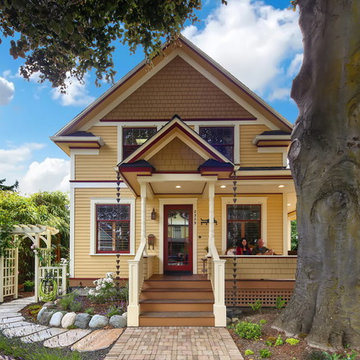
After many years of careful consideration and planning, these clients came to us with the goal of restoring this home’s original Victorian charm while also increasing its livability and efficiency. From preserving the original built-in cabinetry and fir flooring, to adding a new dormer for the contemporary master bathroom, careful measures were taken to strike this balance between historic preservation and modern upgrading. Behind the home’s new exterior claddings, meticulously designed to preserve its Victorian aesthetic, the shell was air sealed and fitted with a vented rainscreen to increase energy efficiency and durability. With careful attention paid to the relationship between natural light and finished surfaces, the once dark kitchen was re-imagined into a cheerful space that welcomes morning conversation shared over pots of coffee.
Every inch of this historical home was thoughtfully considered, prompting countless shared discussions between the home owners and ourselves. The stunning result is a testament to their clear vision and the collaborative nature of this project.
Photography by Radley Muller Photography
Design by Deborah Todd Building Design Services
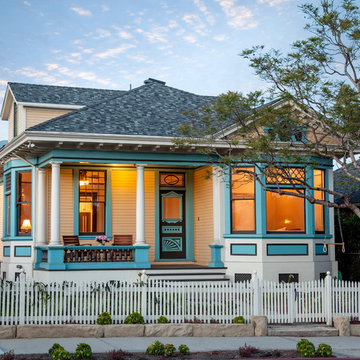
Photographer: Jim Bartsch
Architect: Thompson Naylor Architects
サンタバーバラにあるお手頃価格の中くらいなヴィクトリアン調のおしゃれな家の外観 (黄色い外壁) の写真
サンタバーバラにあるお手頃価格の中くらいなヴィクトリアン調のおしゃれな家の外観 (黄色い外壁) の写真
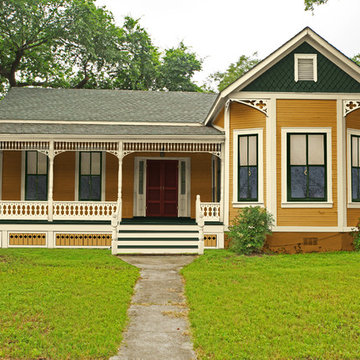
Here is that same home. All new features are in proportion to the architecture and correct for the period and style of the home. Bay windows replaced with original style to match others. Water table trim added, spandrels, brackets and a period porch skirt. These are the colors chosen by the homeowner.
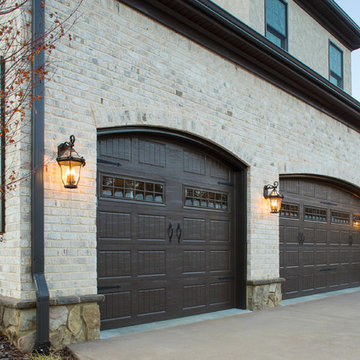
Charming North Carolina home featuring "Hamilton" brick exteriors and brick archways over garage doors.
他の地域にある中くらいなヴィクトリアン調のおしゃれな家の外観 (レンガサイディング) の写真
他の地域にある中くらいなヴィクトリアン調のおしゃれな家の外観 (レンガサイディング) の写真
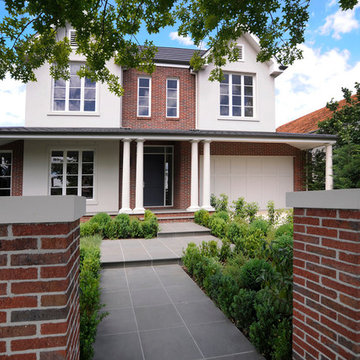
Austral Bricks Natural Stone paving slabs in Sawn Basalt decorate the front path and steps leading to the verandah. They also feature in the outdoor room and paths flanking the house rear.
Structural Engineer: Mark Stellar & Associates
Bricklayer: M&M Bricklaying
Paving Construction: Komplete Bricks & Pavers
Architect: Peter Jackson Design in association with Canonbury Fine Homes
Developer / Builder: Canonbury Fine Homes
Photographer: Digital Photography Inhouse, Michael Laurie
ヴィクトリアン調の白い家 (黄色い外壁) の写真
1
