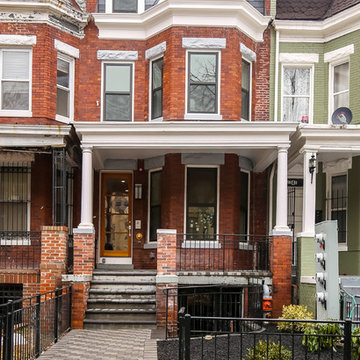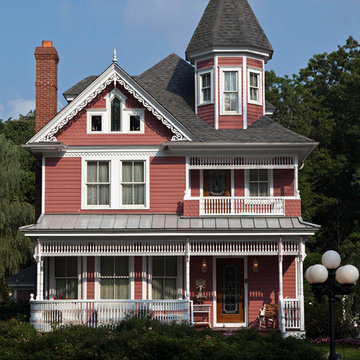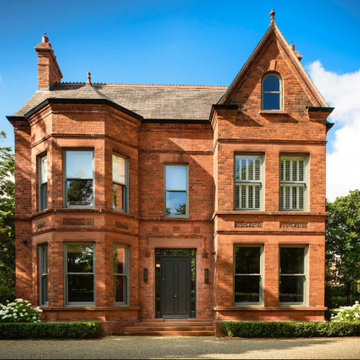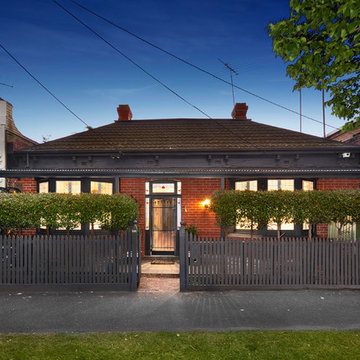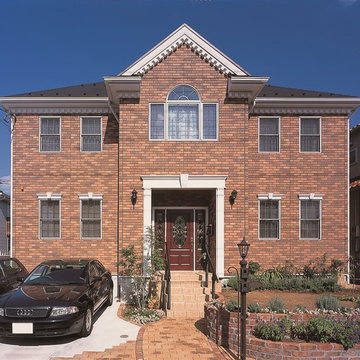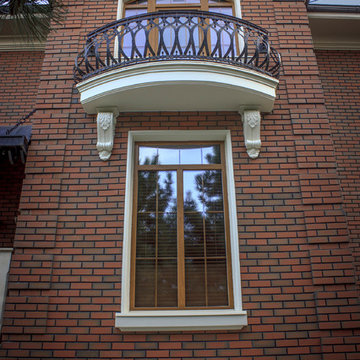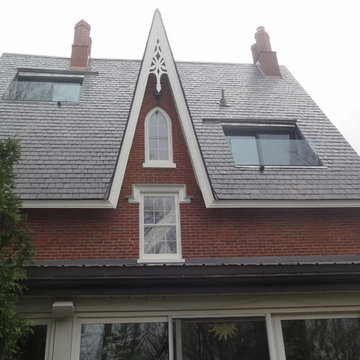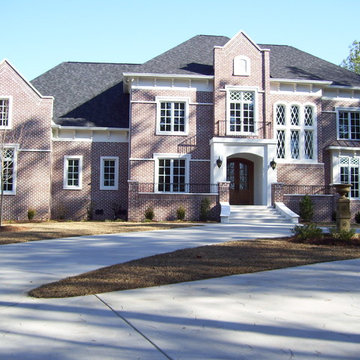中くらいなヴィクトリアン調の赤い外壁の家 (オレンジの外壁) の写真
絞り込み:
資材コスト
並び替え:今日の人気順
写真 1〜20 枚目(全 41 枚)
1/5

Одноэтажный дом с мансардой, общей площадью 374 м2.
Изначально стояла задача построить гостевой дом с большим гаражом, помещением для персонала и гостевыми спальнями на мансарде. При этом необходимо было расположить дом так, чтобы сохранить двухсотлетний дуб, не повредив его при строительстве и сделать его центром всей композиции.
Дуб явился вдохновителем, как архитектурного стиля, так и внутренних интерьеров.
В процессе стройки задачи изменились. Заказчику понравился его новый дом, что он решил временно его занять, чтобы сделать реконструкцию старого дома на том же участке.
На первом этаже дома находятся гараж, котельная, гостевой санузел, прихожая и отдельная жилая зона для персонала. На мансарде располагаются основные хозяйские помещения – три спальни, санузлы, открытая зона гостиной, объединенная с кухней и столовой.
Благодаря использованным технологиям, удалось весь проект реализовать меньше чем за год. Дом построен по каркасной технологии на фундаменте УШП, снаружи облицован клинкерной плиткой и натуральным камнем. Для внутренней отделке дома использовалась вагонка штиль, покрашенная в заводских условиях, по предварительно согласованным выкрасам. Плитка и керамогранит на полу всех помещений и стенах санузлов, выбирались из скаладских запасов компаний, что так же способствовало сокращению времени отделки.
Внутренний интерьер дома созвучен с его экстерьером. В обстановке и декоре использовано много вещей, которые уже давно принадлежат хозяевам, поэтому интерьер не смотрится ново делом. Только некоторые вещи были сделаны специально для него. Это кухонная мебель, гардеробные, встроенные книжные стеллажи вдоль всех стен гостиной и холла.
Проектные работы заняли 4 месяца. Строительные и отделочные работы шли 7 месяцев.
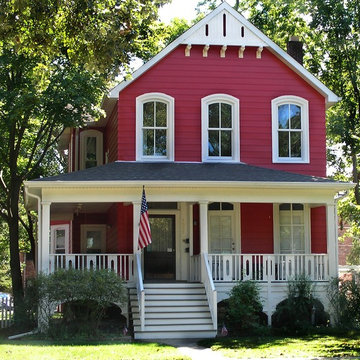
By exposing the beautiful old wrap-around porch, replacing the original arched windows and painting the house a vibrant red, an old farmhouse has instant curb appeal; with minimal budget, the renewed vitality of this farmhouse now proudly stands out on the block
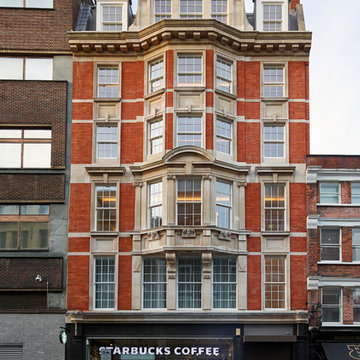
Restored Victorian front facade
Photo: David Churchill
ロンドンにある高級な中くらいなヴィクトリアン調のおしゃれな家の外観 (レンガサイディング) の写真
ロンドンにある高級な中くらいなヴィクトリアン調のおしゃれな家の外観 (レンガサイディング) の写真
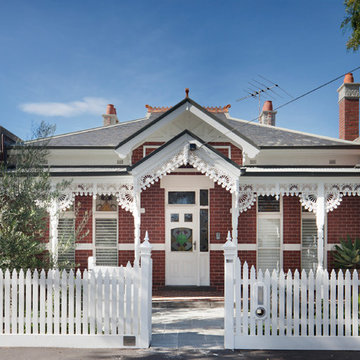
The front facade and fence were heritage protected, so we painted them the best of the approved colours, and Kate Seddon was engaged to do the beautiful garden
Photographer: Shannon McGrath
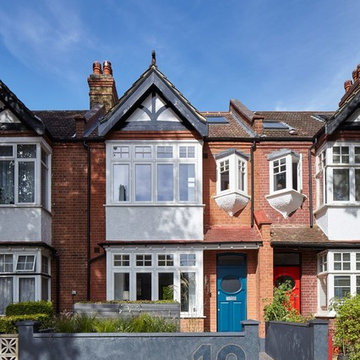
Low-energy refurbishment of a Victorian terraced house including open-plan family living space, loft extension and garden works.
The brief of the project was to create a comfortable, energy-efficient family home with a modern and airy feel. The original house was tight and dark and had not been maintained for a number of decades. Original features had been lost, offering a blank canvas for a modern approach.
The interior scheme interprets Victorian opulence through the colour scheme while working with restrained architectural elements such as minimalist stairs, concrete surfaces and floor-to-ceiling doors through-out. The stairs are one of the key features of the house.
Photo: Andy Stagg
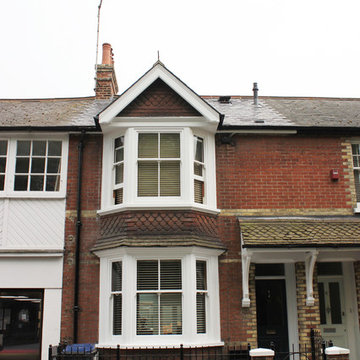
Redecorated exterior, new railings refurbished front entrance.
MillChris Developments Ltd
ケントにあるラグジュアリーな中くらいなヴィクトリアン調のおしゃれな家の外観 (レンガサイディング) の写真
ケントにあるラグジュアリーな中くらいなヴィクトリアン調のおしゃれな家の外観 (レンガサイディング) の写真
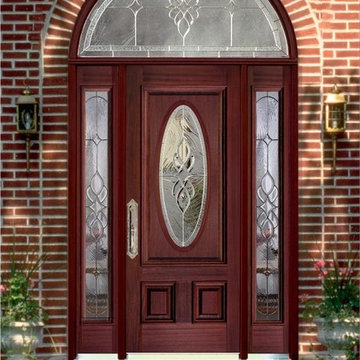
Visit Our Showroom
8000 Locust Mill St.
Ellicott City, MD 21043
Signature Serenity Series Adams door w/ full-lite s/l’s and half-round transom, Sapele, Brass Caming
Sapele, Knotty Alder, Oak and Pine
Custom door & glass designs available
Sturdy glue and dowel construction
Engineered stile and rail core to reduce twist and bow
Doors feature 6 3/8″ stiles
Raised molding and panel profile
Panels are engineered back to back to inhibit splitting and allow independent movement for expansion or contraction
Pre-hung units
CNC routed hardware preps for precision fit on hinges, mortise and multipoint lock systems
Panels are 2-piece, back to back to allow for expansion between interior & exterior
Glass is siliconed to door openings, allowing it to “float” while maintaining a weather tight seal
One year door warranty. For more details, please visit
Thickness: 1 3/4″
Door Widths: 2’8″, 3’0″
Side-lite Widths: 1’0″, 1’2″
Door Heights: 6’8″, 8’0″
Panels: 1 3/8″ Raised profile
Glass: 1″ I.G.
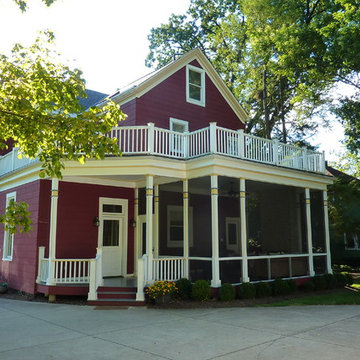
Mudroom and Screen porch addition to 100+ year old Victorian house in the "Village" area of Wyoming.
シンシナティにある高級な中くらいなヴィクトリアン調のおしゃれな家の外観の写真
シンシナティにある高級な中くらいなヴィクトリアン調のおしゃれな家の外観の写真
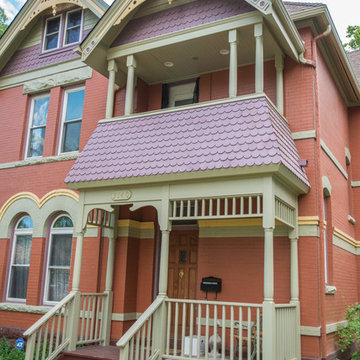
AFTER: 2-story front porch addition built based on historic photos.
デンバーにある中くらいなヴィクトリアン調のおしゃれな家の外観 (混合材サイディング) の写真
デンバーにある中くらいなヴィクトリアン調のおしゃれな家の外観 (混合材サイディング) の写真
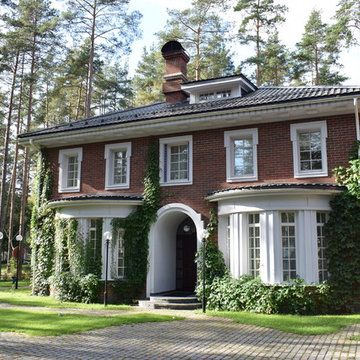
СК Ситируф выполнил строительство коттеджа из газобетона Аэрок с облицовкой фасадным кирпичом.
Поставщик всех материалов ООО "ТОП ХАУС".
Окна и эркеры декорированы элементами фирмы ЛЕАР. Проект выполнен Архитекторами Колодин.
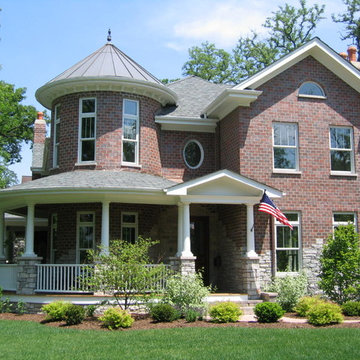
The Library - The circular porch reinforces the shape of the corner turret.
高級な中くらいなヴィクトリアン調のおしゃれな家の外観 (レンガサイディング) の写真
高級な中くらいなヴィクトリアン調のおしゃれな家の外観 (レンガサイディング) の写真
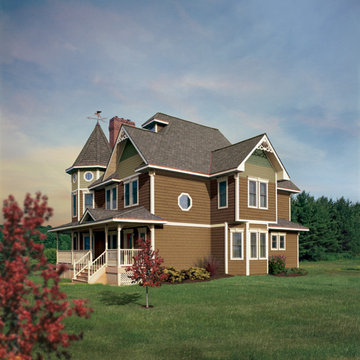
Primary Product: CertainTeed Cedar Impressions® Perfection Shingles
Size: Double 7" Staggered
Color: Mountain Cedar
フィラデルフィアにある中くらいなヴィクトリアン調のおしゃれな家の外観 (ビニールサイディング) の写真
フィラデルフィアにある中くらいなヴィクトリアン調のおしゃれな家の外観 (ビニールサイディング) の写真
中くらいなヴィクトリアン調の赤い外壁の家 (オレンジの外壁) の写真
1
