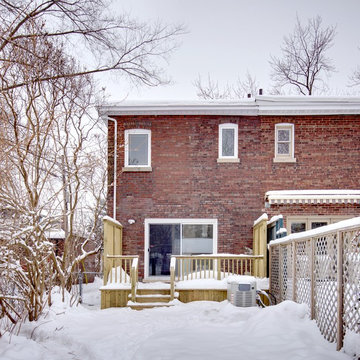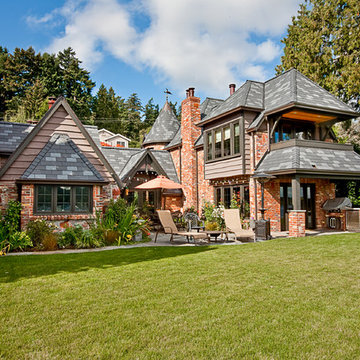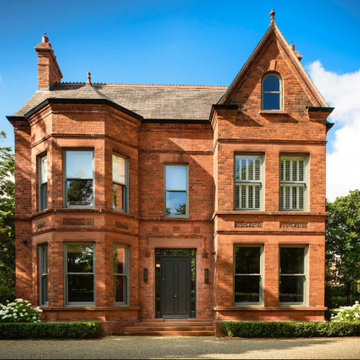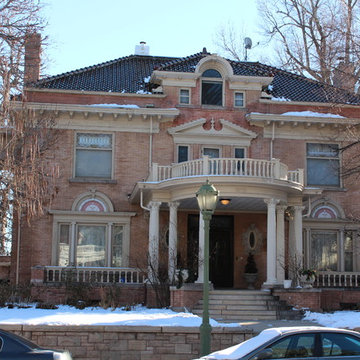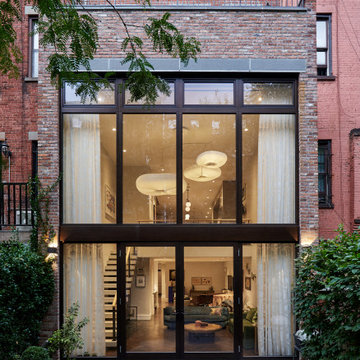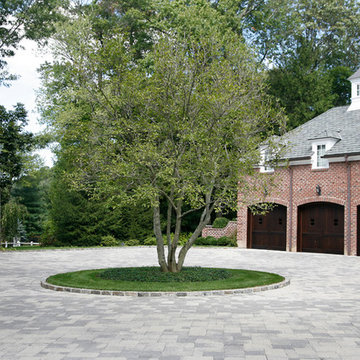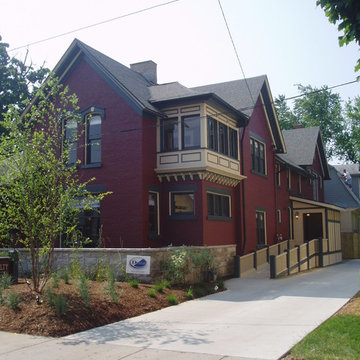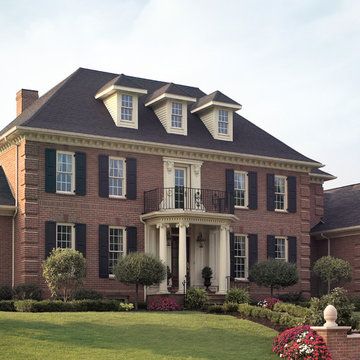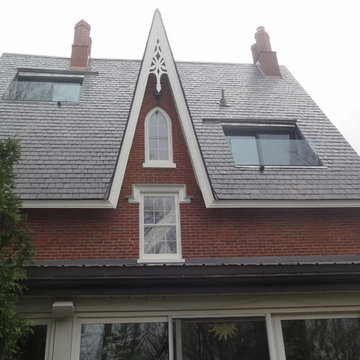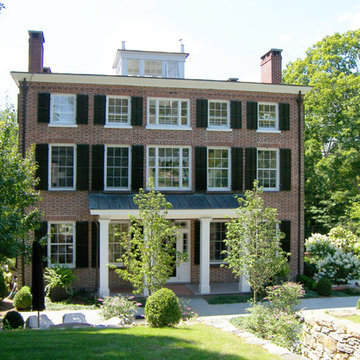ヴィクトリアン調の赤い外壁の家 (オレンジの外壁、レンガサイディング) の写真
絞り込み:
資材コスト
並び替え:今日の人気順
写真 1〜20 枚目(全 154 枚)
1/5
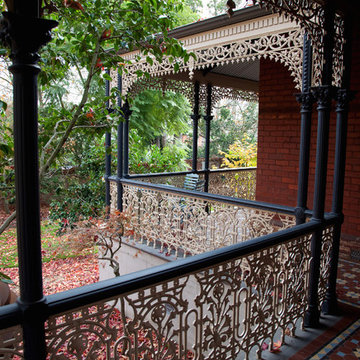
Photos by Sarah Wood Photography.
Architect’s notes:
Major refurbishment of an 1880’s Victorian home. Spaces were reconfigured to suit modern life while being respectful of the original building. A meandering family home with a variety of moods and finishes.
Special features:
Low-energy lighting
Grid interactive electric solar panels
80,000 liter underground rain water storage
Low VOC paints
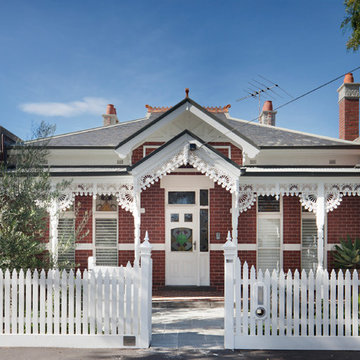
The front facade and fence were heritage protected, so we painted them the best of the approved colours, and Kate Seddon was engaged to do the beautiful garden
Photographer: Shannon McGrath
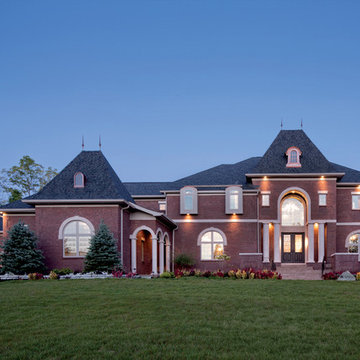
Beautiful Ohio brick home featuring "Barnsley Tudor" brick exterior.
他の地域にあるヴィクトリアン調のおしゃれな家の外観 (レンガサイディング) の写真
他の地域にあるヴィクトリアン調のおしゃれな家の外観 (レンガサイディング) の写真
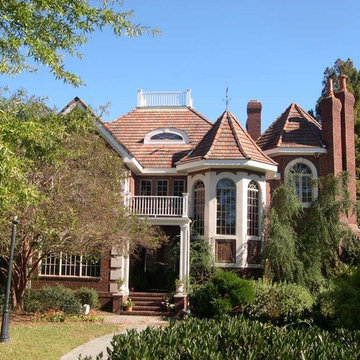
Designed by C. Matthew Dixon, Dixon Design-Build Group, INC 252.722.5227
他の地域にあるラグジュアリーなヴィクトリアン調のおしゃれな家の外観 (レンガサイディング) の写真
他の地域にあるラグジュアリーなヴィクトリアン調のおしゃれな家の外観 (レンガサイディング) の写真
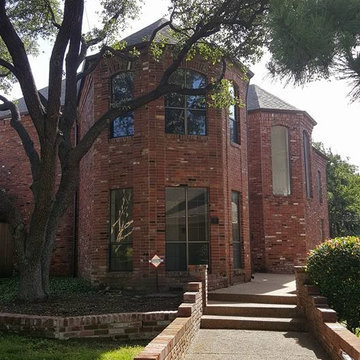
Before removal of old single pane windows.
ダラスにあるヴィクトリアン調のおしゃれな家の外観 (レンガサイディング) の写真
ダラスにあるヴィクトリアン調のおしゃれな家の外観 (レンガサイディング) の写真
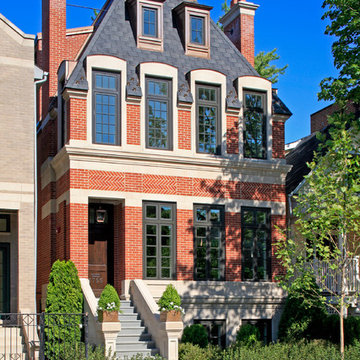
This gracious property in the award-winning Blaine school district - and just off the Southport Corridor - marries an old world European design sensibility with contemporary technologies and unique artisan details. With more than 5,200 square feet, the home has four bedrooms and three bathrooms on the second floor, including a luxurious master suite with a private terrace.
The house also boasts a distinct foyer; formal living and dining rooms designed in an open-plan concept; an expansive, eat-in, gourmet kitchen which is open to the first floor great room; lower-level family room; an attached, heated, 2-½ car garage with roof deck; a penthouse den and roof deck; and two additional rooms on the lower level which could be used as bedrooms, home offices or exercise rooms. The home, designed with an extra-wide floorplan, achieved through side yard relief, also has considerable, professionally-landscaped outdoor living spaces.
This brick and limestone residence has been designed with family-functional experiences and classically proportioned spaces in mind. Highly-efficient environmental technologies have been integrated into the design and construction and the plan also takes into consideration the incorporation of all types of advanced communications systems.
The home went under contract in less than 45 days in 2011.
Jim Yochum
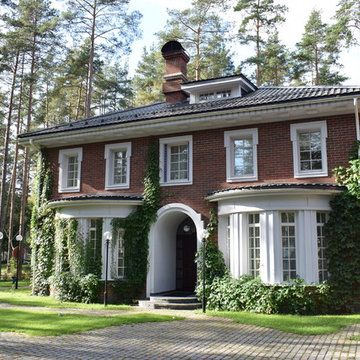
СК Ситируф выполнил строительство коттеджа из газобетона Аэрок с облицовкой фасадным кирпичом.
Поставщик всех материалов ООО "ТОП ХАУС".
Окна и эркеры декорированы элементами фирмы ЛЕАР. Проект выполнен Архитекторами Колодин.

Double fronted Victorian Villa, original fascia and front door all renovated and refurbished. The front door is painted to match the cloakroom and the replacement Victorian tiles flow all the way through the ground floor hallway.
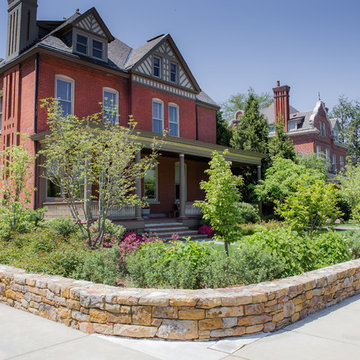
Built and designed by Shelton Design Build
Photos by MissLPhotography
他の地域にあるヴィクトリアン調のおしゃれな家の外観 (レンガサイディング) の写真
他の地域にあるヴィクトリアン調のおしゃれな家の外観 (レンガサイディング) の写真
ヴィクトリアン調の赤い外壁の家 (オレンジの外壁、レンガサイディング) の写真
1

