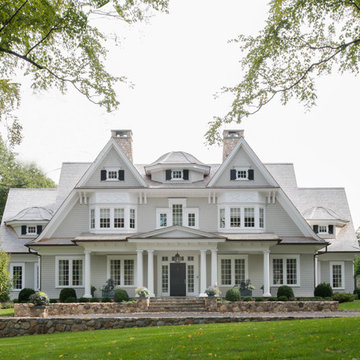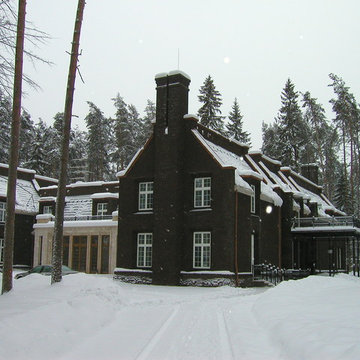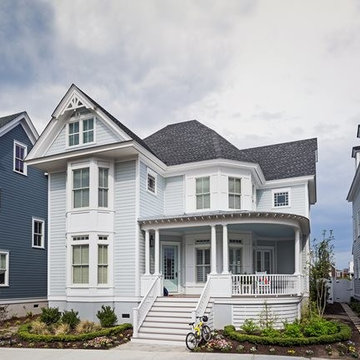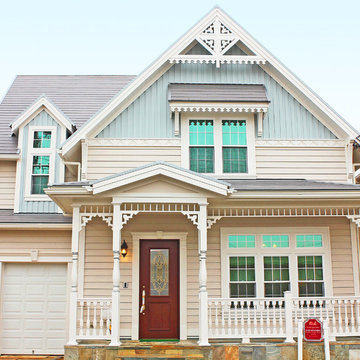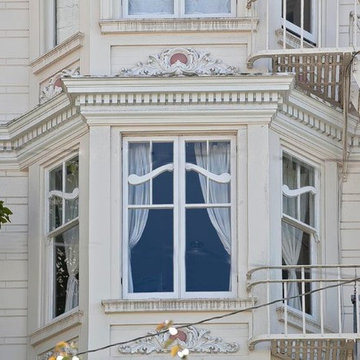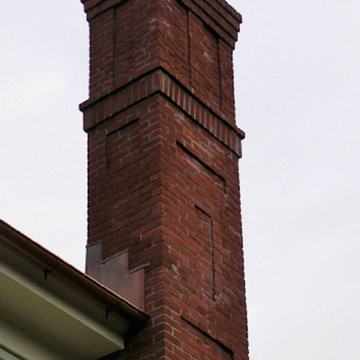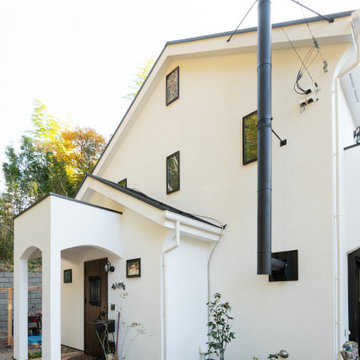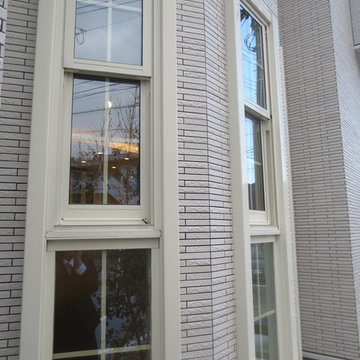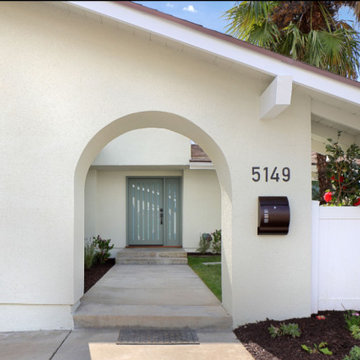白いヴィクトリアン調の切妻屋根の家の写真
絞り込み:
資材コスト
並び替え:今日の人気順
写真 1〜13 枚目(全 13 枚)
1/4
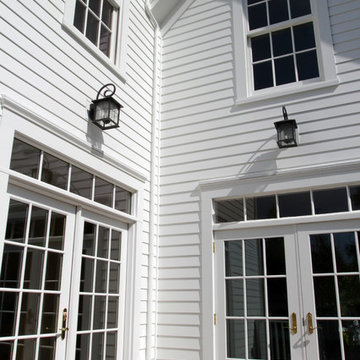
Stephanie Barnes-Castro is a full service architectural firm specializing in sustainable design serving Santa Cruz County. Her goal is to design a home to seamlessly tie into the natural environment and be aesthetically pleasing and energy efficient.
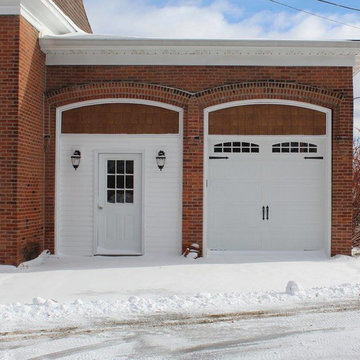
Here is an after photo of the carriage house. We sided and painted the exterior, installed carriage lights, and installed a new garage door.
クリーブランドにある高級な巨大なヴィクトリアン調のおしゃれな家の外観 (レンガサイディング、混合材屋根) の写真
クリーブランドにある高級な巨大なヴィクトリアン調のおしゃれな家の外観 (レンガサイディング、混合材屋根) の写真
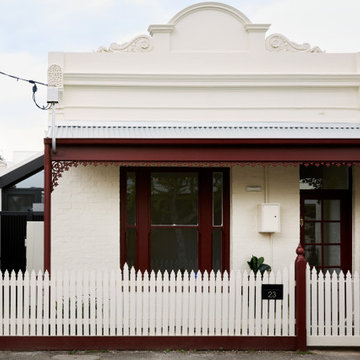
The new addition is recessed more than 3m from the front heritage façade. The portion that is visible from Coleman Street appears as a frame to the interior space. Its gesture allows the reinstated elements of the original house remain the identity of the heritage place. It introduces new elements without interrupting the façade rhythm of the street.
白いヴィクトリアン調の切妻屋根の家の写真
1
