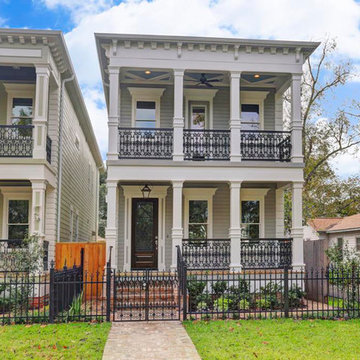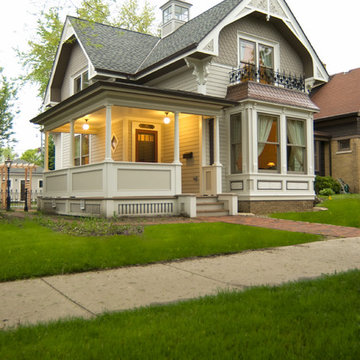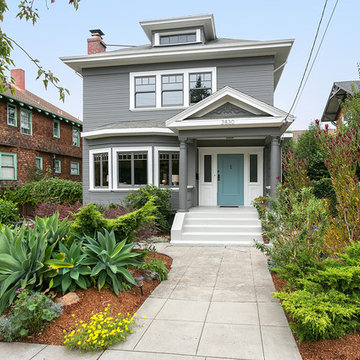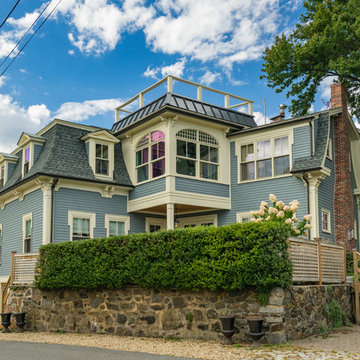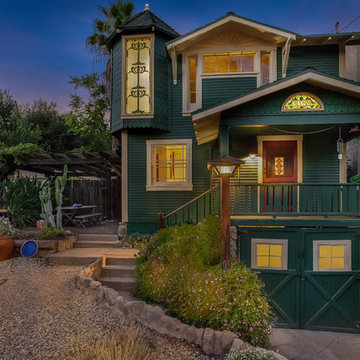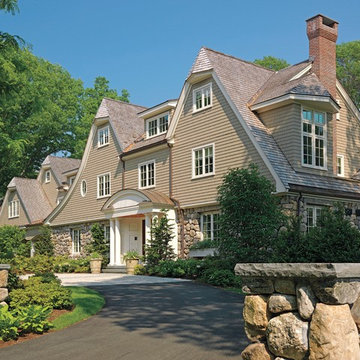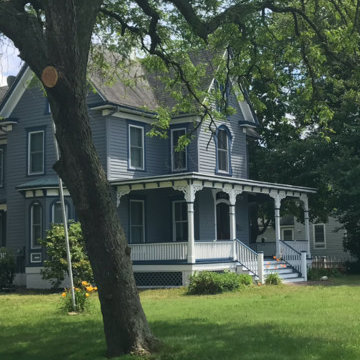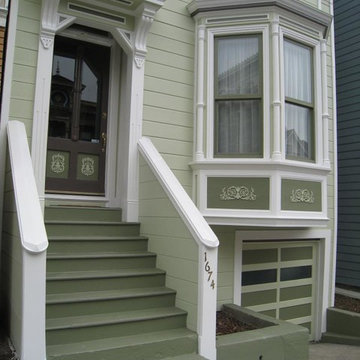中くらいなヴィクトリアン調の一戸建ての家の写真
絞り込み:
資材コスト
並び替え:今日の人気順
写真 1〜20 枚目(全 407 枚)
1/4

Gothic Revival folly addition to Federal style home. High design. photo Kevin Sprague
ボストンにあるラグジュアリーな中くらいなヴィクトリアン調のおしゃれな家の外観の写真
ボストンにあるラグジュアリーな中くらいなヴィクトリアン調のおしゃれな家の外観の写真
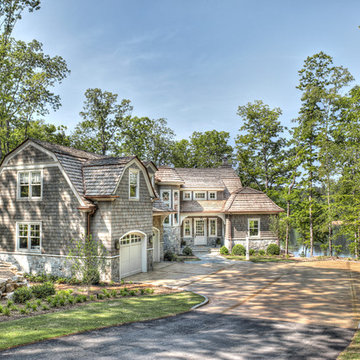
Charming shingle style cottage on South Carolina's Lake Keowee. Cedar shakes with stone accents on this home blend into the natural lake environment. It is sitting on a peninsula lot with wonderful views surrounding.
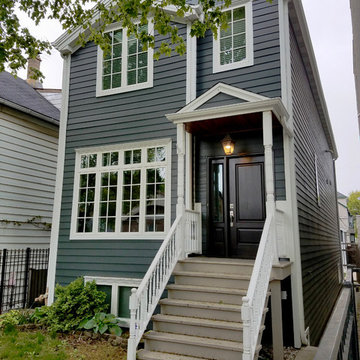
HardiePlank Iron Gray Lap and Shingle Straight Edge (Dormer) Siding, HardieTrim Arctic White, ProVia Entry Door Signet remodeled front entry Portico.
シカゴにある中くらいなヴィクトリアン調のおしゃれな家の外観 (コンクリート繊維板サイディング) の写真
シカゴにある中くらいなヴィクトリアン調のおしゃれな家の外観 (コンクリート繊維板サイディング) の写真
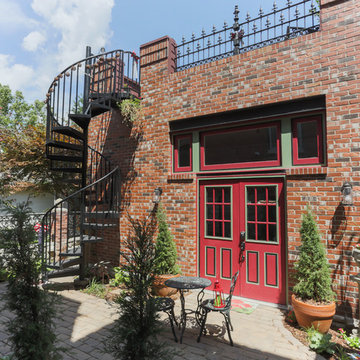
Located in the Lafayette Square Historic District, this garage is built to strict historical guidelines and to match the existing historical residence built by Horace Bigsby a renowned steamboat captain and Mark twain's prodigy. It is no ordinary garage complete with rooftop oasis, spiral staircase, Low voltage lighting and Sonos wireless home sound system.
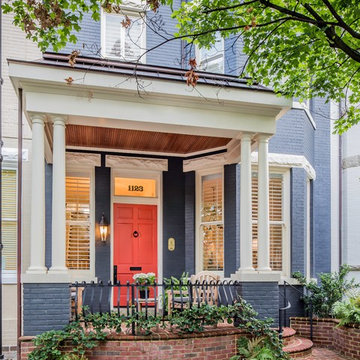
Renovation of row house in historic district of Richmond. New kitchen and floor plan modification, new master bath and closet area, and all new interior furniture and fabric selections. Wood floors and painting was also completed. Exterior involved new fencing and screening.
Photos by Suttenfield photography
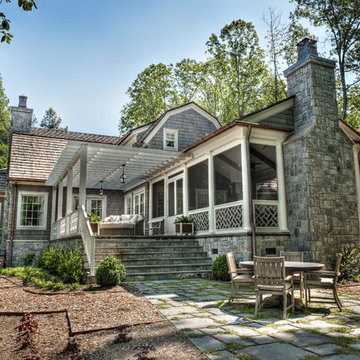
Charming shingle style cottage on South Carolina's Lake Keowee. Cedar shakes with stone accents on this home blend into the natural lake environment. It is sitting on a peninsula lot with wonderful views surrounding.
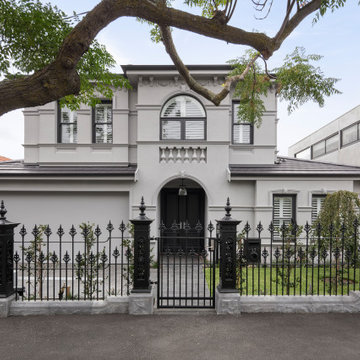
Clothed in yesteryear, this modern home has all the modern day trimmings with open plan living and entertaining areas.
メルボルンにある中くらいなヴィクトリアン調のおしゃれな家の外観 (レンガサイディング) の写真
メルボルンにある中くらいなヴィクトリアン調のおしゃれな家の外観 (レンガサイディング) の写真
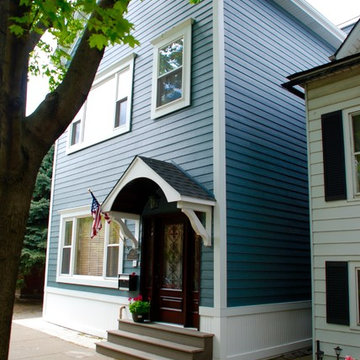
This Victorian Style Home located in Chicago, IL was remodeled by Siding & Windows Group where we installed James HardiePlank Select Cedarmill Lap Siding in ColorPlus Technology Color Evening Blue and HardieTrim Smooth Boards in ColorPlus Technology Color Arctic White with top and bottom frieze boards. We also completed the Front Door Arched Canopy.
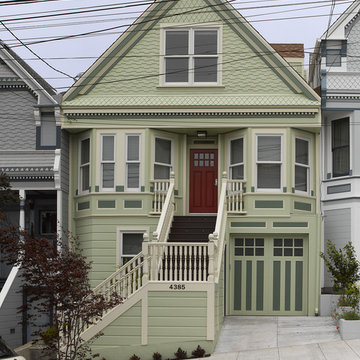
This project aims to be the first residence in San Francisco that is completely self-powering and carbon neutral. The architecture has been developed in conjunction with the mechanical systems and landscape design, each influencing the other to arrive at an integrated solution. Working from the historic façade, the design preserves the traditional formal parlors transitioning to an open plan at the central stairwell which defines the distinction between eras. The new floor plates act as passive solar collectors and radiant tubing redistributes collected warmth to the original, North facing portions of the house. Careful consideration has been given to the envelope design in order to reduce the overall space conditioning needs, retrofitting the old and maximizing insulation in the new.
Photographer Ken Gutmaker
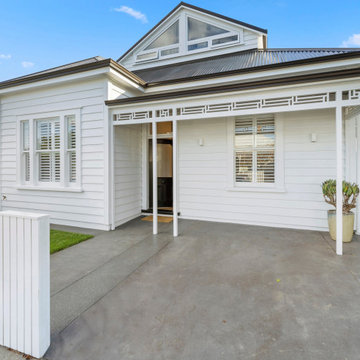
A modern haven, tucked inside a classic villa, enabling the family to enjoy their inner-city neighborhood, entertain, and have a family lifestyle.
オークランドにある中くらいなヴィクトリアン調のおしゃれな家の外観の写真
オークランドにある中くらいなヴィクトリアン調のおしゃれな家の外観の写真
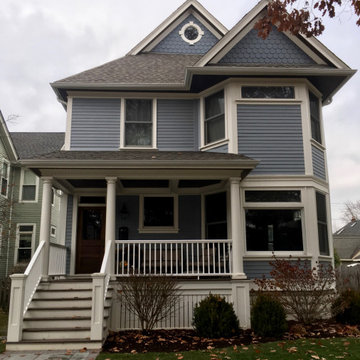
Located in a charming family-friendly "train station" neighborhood in La Grange, this historic Victorian home was in dire need of TLC . The existing home was lacking a true covered entrance and the exterior was in complete disrepair. With plenty of care and attention to detail, we designed a new covered front entry porch with appropriate period detailing and materials. The coffered ceiling is adorned in stained beadboard with white accents of trim throughout. The home's existing siding was completely removed and replaced with traditional lap siding painted in a vibrant periwinkle blue tone along with white trim and white replacement windows. Similar to the covered porch, all the roof eave overhangs are adorned in stained beadboard giving it a unique yet vintage look. The top gable roof sections have a scallop pattern siding to bring some visual interest to the facade. A new bluestone paver entry walkway was added to connect the front porch steps to the sidewalk seamlessly. This home has been brought back to its former glory and fits in perfectly with the neighborhood.
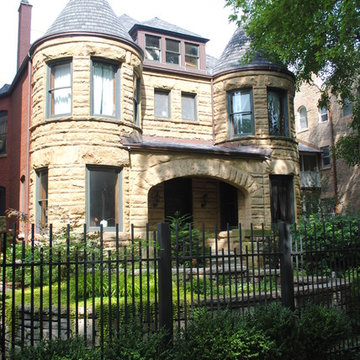
George W. Maher, Architect - 1888
Remodeling and Addition - 2006
Thomas R. Knapp, Architect
シカゴにある中くらいなヴィクトリアン調のおしゃれな家の外観 (石材サイディング) の写真
シカゴにある中くらいなヴィクトリアン調のおしゃれな家の外観 (石材サイディング) の写真
中くらいなヴィクトリアン調の一戸建ての家の写真
1
