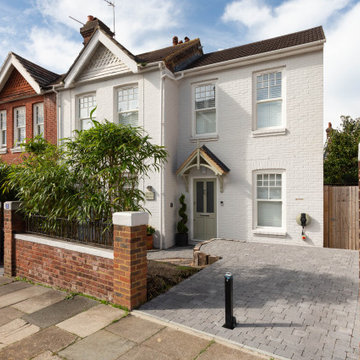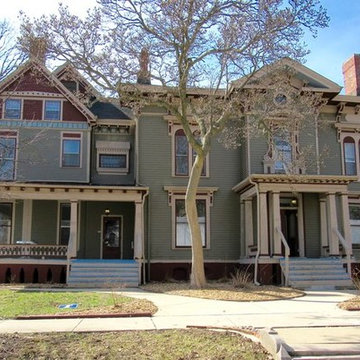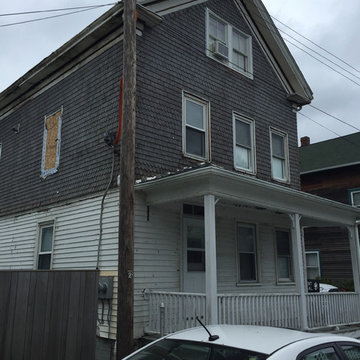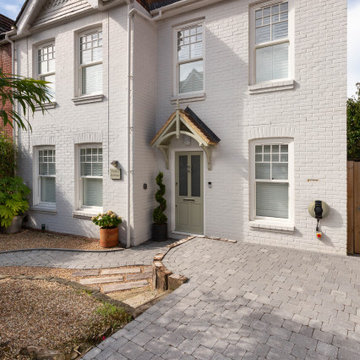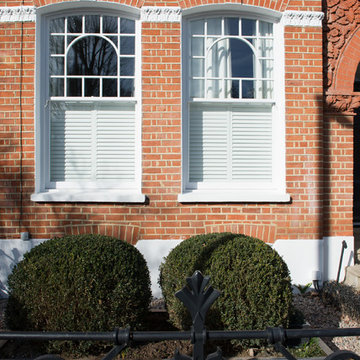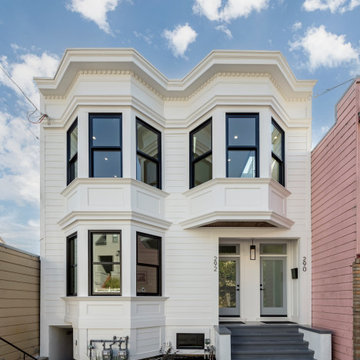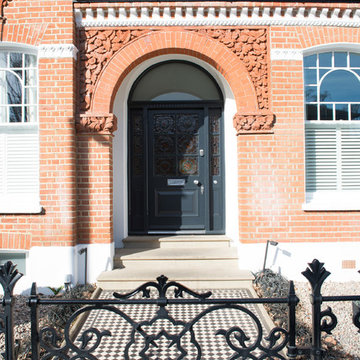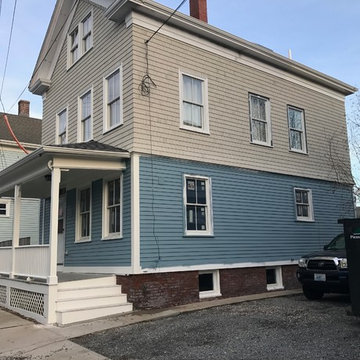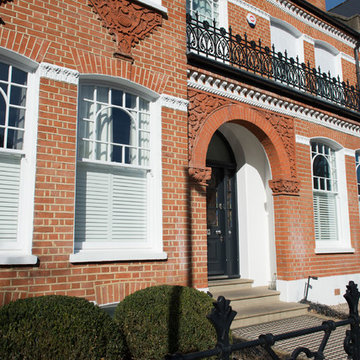小さな、巨大な、中くらいなヴィクトリアン調の家の外観 (デュープレックス) の写真
絞り込み:
資材コスト
並び替え:今日の人気順
写真 1〜20 枚目(全 26 枚)
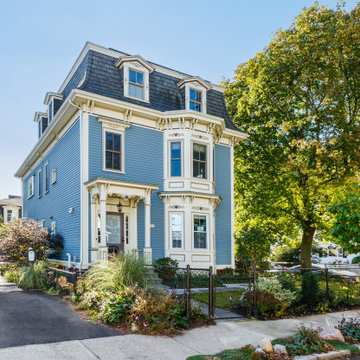
This stately second empire Victorian has the characteristic mansard roof and ornate exterior trim details. To preserve the exterior, most of the work to upgrade energy efficiency happened on the inside, including air sealing using an innovative vaporized caulk. For better insulating performance, we chose new construction rather than replacement windows, which did require careful preservation or recreation of exterior trim..
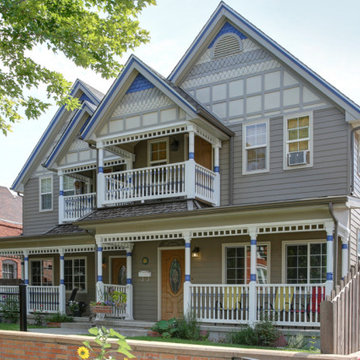
This Victorian Duplex in the Highlands neighborhood of Denver needed a glow up! The paint was faded and peeling, the fascia was falling apart, and the window trim needed to be replaced. Colorado Siding Repair worked with the homeowner to retain the character of this home. With new paint for this home and all new window trim and fascia this home looks amazing!
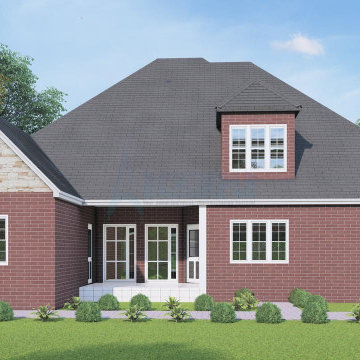
This European-inspired Victorian property blends classic architectural elements with contemporary design features. As a single-family residence, it offers spacious accommodations with modern amenities.
The main floor features a master bedroom with a modern ensuite bathroom, including a beautifully crafted wall cupboard and butler's cabinet layout. Additional features such as a wet bar, breakfast nook, and eating counter add convenience and style to the living space.
Incorporating both modern and classic living room concepts, the duplex plan includes a formal dining room adjacent to a covered rear porch, perfect for outdoor entertaining. Utility fireplaces enhance the ambiance and warmth of the home.
The split bedroom design ensures privacy and comfort, with each room tastefully decorated and furnished. The top floor boasts well-planned networking room ideas, along with dormer windows, attic space, storage areas, and a half bathroom for added convenience.
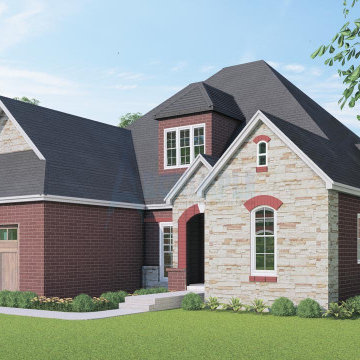
This European-inspired Victorian property blends classic architectural elements with contemporary design features. As a single-family residence, it offers spacious accommodations with modern amenities.
The main floor features a master bedroom with a modern ensuite bathroom, including a beautifully crafted wall cupboard and butler's cabinet layout. Additional features such as a wet bar, breakfast nook, and eating counter add convenience and style to the living space.
Incorporating both modern and classic living room concepts, the duplex plan includes a formal dining room adjacent to a covered rear porch, perfect for outdoor entertaining. Utility fireplaces enhance the ambiance and warmth of the home.
The split bedroom design ensures privacy and comfort, with each room tastefully decorated and furnished. The top floor boasts well-planned networking room ideas, along with dormer windows, attic space, storage areas, and a half bathroom for added convenience.
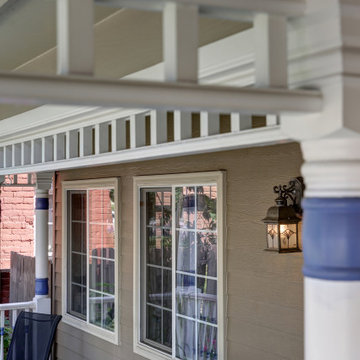
This Victorian Duplex in the Highlands neighborhood of Denver needed a glow up! The paint was faded and peeling, the fascia was falling apart, and the window trim needed to be replaced. Colorado Siding Repair worked with the homeowner to retain the character of this home. With new paint for this home and all new window trim and fascia this home looks amazing!
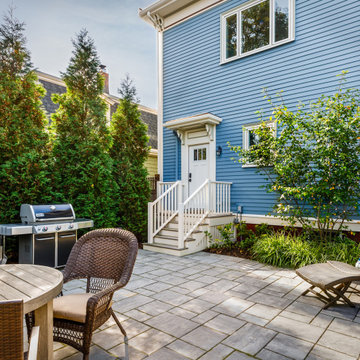
Prior to this remodel, getting from the owners' second floor kitchen to their driveway and side yard required navigating a steep back stair and walking all the way around the front of the house or walking through the house to the front door. The new side entry opens directly to the new patio entertaining area and driveway. Inside, there is a generous hall and gentle l-shaped staircase that leads directly to the kitchen.
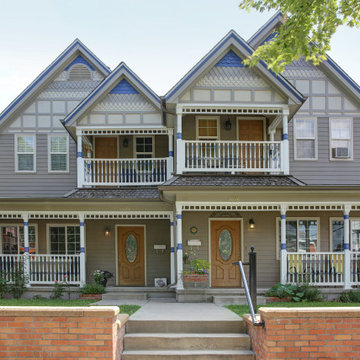
This Victorian Duplex in the Highlands neighborhood of Denver needed a glow up! The paint was faded and peeling, the fascia was falling apart, and the window trim needed to be replaced. Colorado Siding Repair worked with the homeowner to retain the character of this home. With new paint for this home and all new window trim and fascia this home looks amazing!
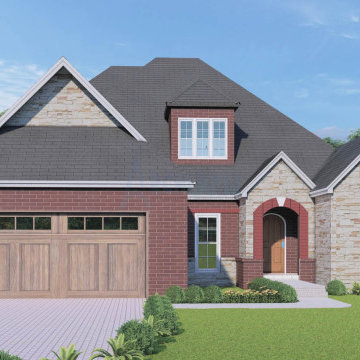
This European-inspired Victorian property blends classic architectural elements with contemporary design features. As a single-family residence, it offers spacious accommodations with modern amenities.
The main floor features a master bedroom with a modern ensuite bathroom, including a beautifully crafted wall cupboard and butler's cabinet layout. Additional features such as a wet bar, breakfast nook, and eating counter add convenience and style to the living space.
Incorporating both modern and classic living room concepts, the duplex plan includes a formal dining room adjacent to a covered rear porch, perfect for outdoor entertaining. Utility fireplaces enhance the ambiance and warmth of the home.
The split bedroom design ensures privacy and comfort, with each room tastefully decorated and furnished. The top floor boasts well-planned networking room ideas, along with dormer windows, attic space, storage areas, and a half bathroom for added convenience.
小さな、巨大な、中くらいなヴィクトリアン調の家の外観 (デュープレックス) の写真
1


